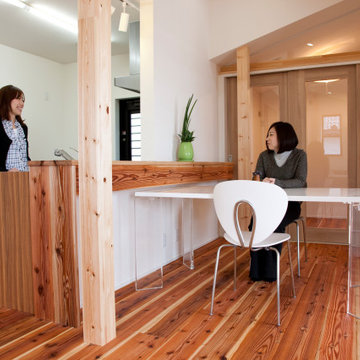Cucine color legno con travi a vista - Foto e idee per arredare
Filtra anche per:
Budget
Ordina per:Popolari oggi
81 - 100 di 133 foto
1 di 3
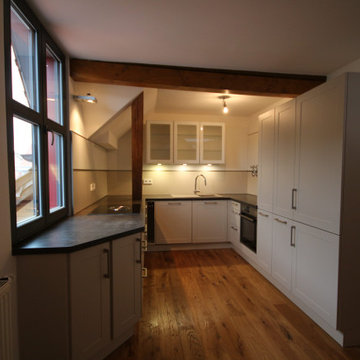
Ispirazione per una cucina country con ante lisce, ante bianche, elettrodomestici neri, parquet chiaro, nessuna isola, pavimento marrone, top grigio e travi a vista
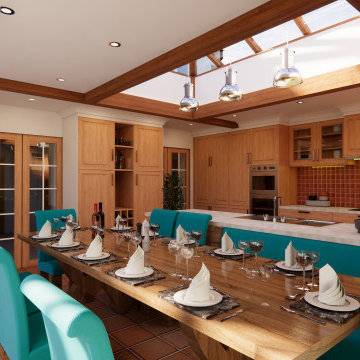
Esempio di una cucina rustica di medie dimensioni con lavello da incasso, ante in stile shaker, ante in legno scuro, top in superficie solida, paraspruzzi multicolore, paraspruzzi con piastrelle in terracotta, elettrodomestici in acciaio inossidabile, pavimento in pietra calcarea, penisola, pavimento multicolore, top bianco e travi a vista
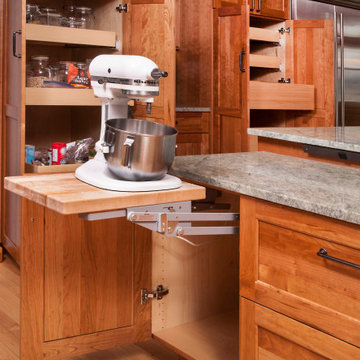
Failing appliances, poor quality cabinetry, poor lighting and less than ergonomic storage is what precipitated the remodel of this kitchen for a petite chef.
The appliances were selected based on the features that would provide maximum accessibility, safety and ergonomics, with a focus on health and wellness. This includes an induction cooktop, electric grill/griddle, side hinged wall oven, side hinged steam oven, warming drawer and counter depth refrigeration.
The cabinetry layout with internal convenience hardware (mixer lift, pull-out knife block, pull-out cutting board storage, tray dividers, roll-outs, tandem trash and recycling, and pull-out base pantry) along with a dropped counter on the end of the island with an electrical power strip ensures that the chef can cook and bake with ease with a minimum of bending or need of a step stool, especially when the kids and grandchildren are helping in the kitchen. The new coffee station, tall pantries and relocated island sink allow non-cooks to be in the kitchen without being underfoot.
Extending the open shelf soffits provides additional illuminated space to showcase the chef’s extensive collection of M.A. Hadley pottery as well as much needed targeted down lighting over the perimeter countertops. Under cabinet lights provide much needed task lighting.
The remodeled kitchen checks a lot of boxes for the chef. There is no doubt who will be hosting family holiday gatherings!
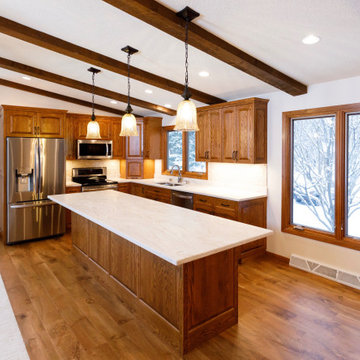
Ispirazione per una grande cucina classica con ante con bugna sagomata, top in superficie solida, paraspruzzi bianco, paraspruzzi con piastrelle in pietra, elettrodomestici in acciaio inossidabile, top bianco e travi a vista
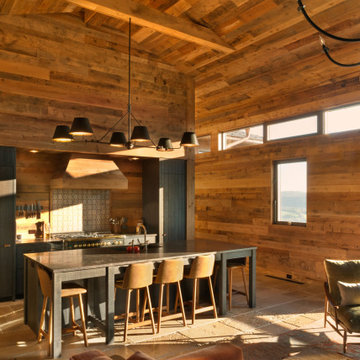
Idee per un'ampia cucina stile rurale con lavello sottopiano, top in granito, paraspruzzi beige, paraspruzzi con piastrelle in ceramica, pavimento in pietra calcarea, pavimento beige, top marrone e travi a vista
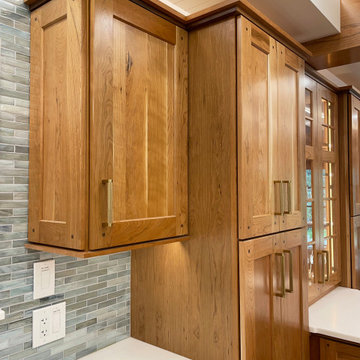
Foto di una grande cucina ad ambiente unico american style con lavello sottopiano, ante in stile shaker, ante in legno scuro, top in superficie solida, paraspruzzi blu, paraspruzzi con piastrelle di vetro, elettrodomestici in acciaio inossidabile, pavimento in legno massello medio, 2 o più isole, top bianco e travi a vista
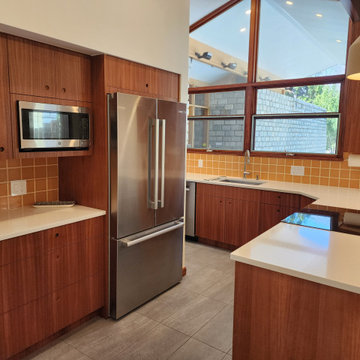
Step back in time with this mid-century modern kitchen that pays homage to the architectural roots of the home. Clean lines, vintage charm, and classic design elements seamlessly blend for a timeless space. Let's celebrate the past while stepping into the future with style and elegance! ?✨
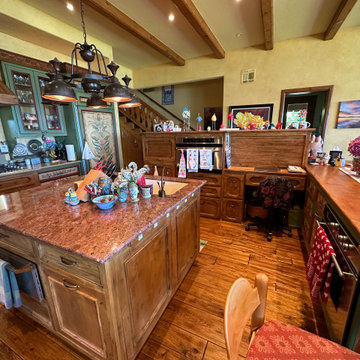
Kitchen from Dining. Ell-shaped island surrounds central island. Limited full-height and upper cabinets are balanced in a completely separate walk-in pantry room opposite entry hall. Window over range opens views through entry to front door.
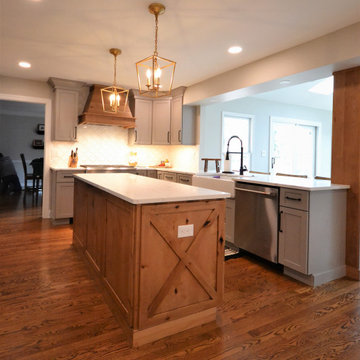
Stunning Exton PA kitchen and bath remodel. We opened up the kitchen to previously added sunroom. Nothing a new structural beam and some second floor plumbing modifications can’t accomplish. The new kitchen was designed in beautiful Fieldstone cabinetry; using the Bristol door in Portabella painted finish for the perimeter and Rustic Alder in natural finish with a chocolate glaze for the island, hood, and post. These colors paired perfectly with the homes original hardwood flooring. Luxury GE Café appliances make this kitchen a cook’s dream. The arabesque white tile back splash is perfect with a clean look while still adding to the design with the classic shape. What a great example of a kitchen that blends a modern look with warm rustic charm.
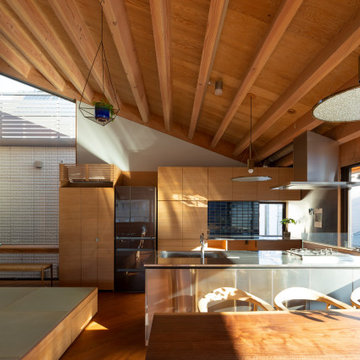
ステンレスのペニンシュラキッチン。夫婦で料理ができるようゆったりとした作りにしています。収納もたっぷりあります。
Idee per una grande cucina etnica con lavello sottopiano, ante a filo, ante in legno scuro, top in acciaio inossidabile, paraspruzzi a effetto metallico, elettrodomestici in acciaio inossidabile, pavimento in legno massello medio, pavimento marrone e travi a vista
Idee per una grande cucina etnica con lavello sottopiano, ante a filo, ante in legno scuro, top in acciaio inossidabile, paraspruzzi a effetto metallico, elettrodomestici in acciaio inossidabile, pavimento in legno massello medio, pavimento marrone e travi a vista
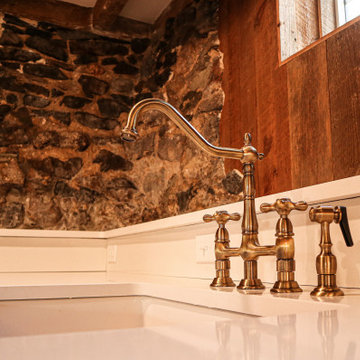
Esempio di una grande cucina chic con lavello stile country, ante con riquadro incassato, ante grigie, top in quarzo composito, paraspruzzi bianco, paraspruzzi in quarzo composito, elettrodomestici neri, pavimento in cemento, pavimento grigio, top bianco e travi a vista
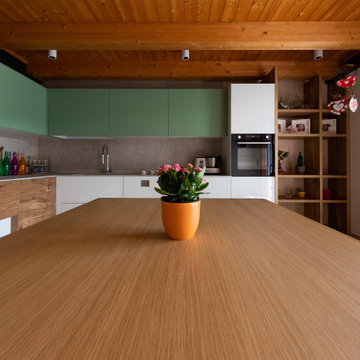
Foto di una grande cucina minimalista con lavello sottopiano, ante verdi, top in quarzite, paraspruzzi beige, paraspruzzi con piastrelle a mosaico, elettrodomestici in acciaio inossidabile, pavimento con piastrelle in ceramica, nessuna isola, pavimento grigio, top beige e travi a vista
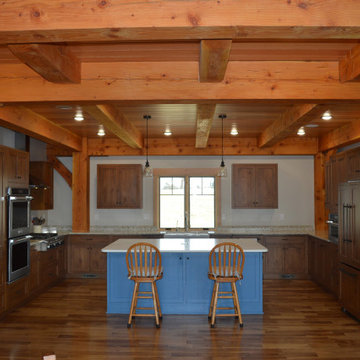
This inset kitchen was created with custom RTA cabinets to fit the exact space and avoid beans where necessary. Custom appliance cabinets and panels lend to a high-end look. The island is finished in Sherwin Williams Inky Blue and the Mixer Lift hides a fun pop of color that is easy to access when needed.
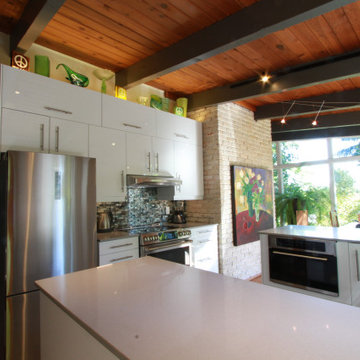
Immagine di una cucina costiera di medie dimensioni con lavello integrato, ante lisce, ante bianche, paraspruzzi blu, paraspruzzi con piastrelle di vetro, elettrodomestici in acciaio inossidabile, pavimento grigio, top grigio, travi a vista, top in quarzite, pavimento con piastrelle in ceramica e penisola
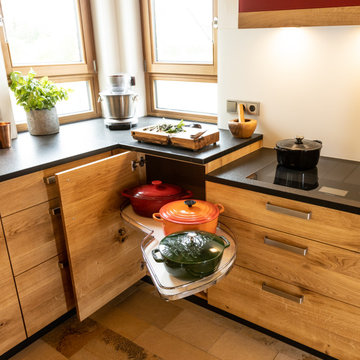
Links von der Kochstelle wird die Ecke durch einen LeMans-Auszug bestmöglich genutzt.
Darin lassen sich Töpfe und Schüsseln auf 2 Ebenen gut verstauen und durch die Schwenkmechanik komplett aus dem Eckschrank herausziehen.
Fotos: Marco Bräunig
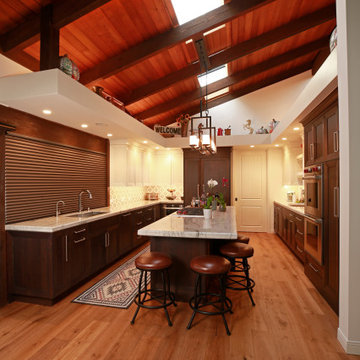
Immagine di una grande cucina classica con lavello a doppia vasca, ante con riquadro incassato, ante in legno bruno, top in quarzite, paraspruzzi beige, paraspruzzi con piastrelle a mosaico, elettrodomestici in acciaio inossidabile, pavimento in legno massello medio, pavimento marrone, top grigio e travi a vista
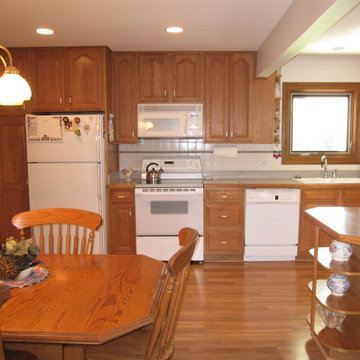
This is a traditional open-style kitchen/dining area.
Esempio di una cucina tradizionale di medie dimensioni con lavello da incasso, ante con riquadro incassato, ante marroni, top in laminato, paraspruzzi bianco, paraspruzzi con piastrelle in ceramica, elettrodomestici bianchi, pavimento in laminato, penisola, pavimento marrone, top beige e travi a vista
Esempio di una cucina tradizionale di medie dimensioni con lavello da incasso, ante con riquadro incassato, ante marroni, top in laminato, paraspruzzi bianco, paraspruzzi con piastrelle in ceramica, elettrodomestici bianchi, pavimento in laminato, penisola, pavimento marrone, top beige e travi a vista
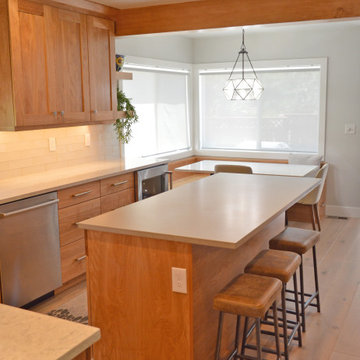
Boulder kitchen remodel for a family with differing tastes. He prefers craftsman, she prefers contemporary and mid century. They both love the result!
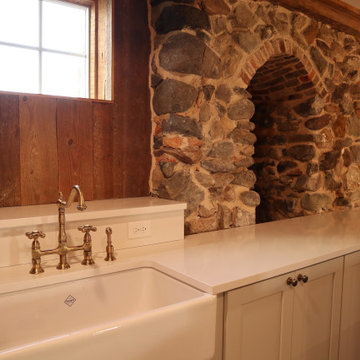
Ispirazione per una grande cucina chic con lavello stile country, ante con riquadro incassato, ante grigie, top in quarzo composito, paraspruzzi bianco, paraspruzzi in quarzo composito, elettrodomestici neri, pavimento in cemento, pavimento grigio, top bianco e travi a vista
Cucine color legno con travi a vista - Foto e idee per arredare
5
