Cucine color legno con top piastrellato - Foto e idee per arredare
Filtra anche per:
Budget
Ordina per:Popolari oggi
101 - 114 di 114 foto
1 di 3
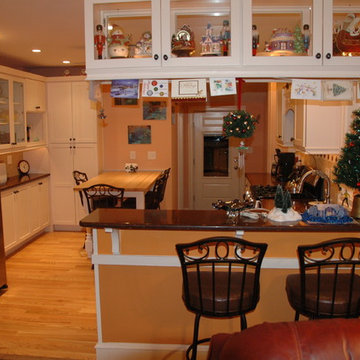
Main Line Kitchen Design is a group of skilled Kitchen Designers each with many years of experience planning kitchens around the Delaware Valley. Using doorstyle and finish kitchen cabinetry samples, photo design books, and laptops to display your kitchen as it is designed, we eliminate the need for and the cost associated with a showroom business model. This makes the design process more convenient for our customers, and we pass the significant savings on to them as well.
Our design process also allows us to spend more time with our customers working on their designs. This is what we enjoy most about our business – it’s what brought us together in the first place. The kitchen cabinet lines we design with and sell are Jim Bishop, Durasupreme, 6 Square, Oracle, Village, Collier, and Bremtowm Fine Custom Cabinetry.
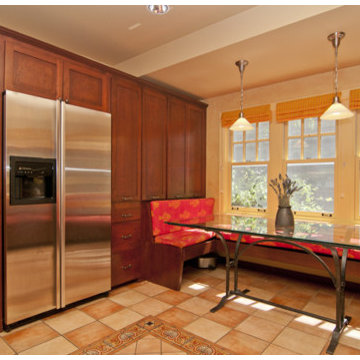
Built in the 1920's and situated on a postage stamp site totaling a mere 2600sf, our clients purchased this house because of its North Capitol Hill location and classic lines. Initially, we talked about a kitchen redo but like many older structures we remodel in Seattle, this house needed a complete makeover and structural upgrades - not the least of which was raising the rear of the house which had settled some 4". Our solution entailed driving pin piles to arrest any further movement and then lifting parts of the house that settled over the years. Inside, we redesigned the staircase so that it no longer flowed into the kitchen and expanded the upper level to accommodate a new hall bath and a larger master bath. All systems - mechanical, electrical and plumbing - were updated and complimented with state of the art security, computer networking and commercial phone systems. Finally, the building envelope was completely updated with new windows and an insulation package that met current code.
The interiors of the house are an intentional reflection of our client's Panamanian heritage. Our first challenge was to increase the connection between the interior and rear yard with a French door and expanded deck. The kitchen/breakfast area was expanded and outfitted with custom cabinets, new plumbing fixtures, stainless steel appliances and a custom iron and glass table by one of the blacksmiths we work with (this blacksmith also designed and fabricated the custom railings leading to the front entry). We then chose a strong color palette for the paint and tile schemes, hired a faux painter to glaze on the walls, and outfitted the entire house with light fixtures and trim that respected the classic style of this timeless structure.

Guest cottage great room looking toward the kitchen.
Photography by Lucas Henning.
Esempio di una piccola cucina country con lavello da incasso, ante con bugna sagomata, ante marroni, top piastrellato, paraspruzzi beige, paraspruzzi in gres porcellanato, elettrodomestici in acciaio inossidabile, pavimento in legno massello medio, pavimento marrone e top beige
Esempio di una piccola cucina country con lavello da incasso, ante con bugna sagomata, ante marroni, top piastrellato, paraspruzzi beige, paraspruzzi in gres porcellanato, elettrodomestici in acciaio inossidabile, pavimento in legno massello medio, pavimento marrone e top beige

View to kitchen from dining area. Photography by Lucas Henning.
Idee per una cucina country chiusa e di medie dimensioni con ante con bugna sagomata, ante in legno scuro, paraspruzzi multicolore, elettrodomestici da incasso, lavello sottopiano, top piastrellato, pavimento in legno massello medio e pavimento marrone
Idee per una cucina country chiusa e di medie dimensioni con ante con bugna sagomata, ante in legno scuro, paraspruzzi multicolore, elettrodomestici da incasso, lavello sottopiano, top piastrellato, pavimento in legno massello medio e pavimento marrone

Specially engineered walnut timber doors were used to add warmth and character to this sleek slate handle-less kitchen design. The perfect balance of simplicity and luxury was achieved by using neutral but tactile finishes such as concrete effect, large format porcelain tiles for the floor and splashback, onyx tile worktop and minimally designed frameless cupboards, with accents of brass and solid walnut breakfast bar/dining table with a live edge.
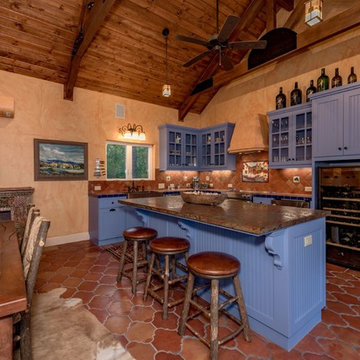
Idee per una cucina american style di medie dimensioni con lavello sottopiano, ante lisce, ante blu, top piastrellato, paraspruzzi marrone, paraspruzzi con piastrelle in terracotta, elettrodomestici in acciaio inossidabile, pavimento in terracotta e pavimento marrone
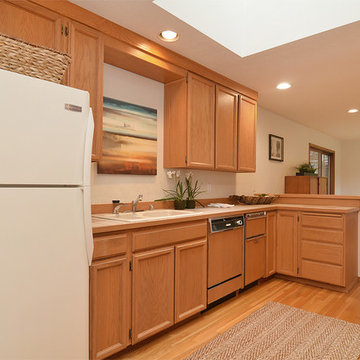
Pattie O'Loughlin Marmon ~ Dwelling In Possibility, Inc.
Immagine di una cucina contemporanea di medie dimensioni con ante con riquadro incassato, top piastrellato e pavimento in legno massello medio
Immagine di una cucina contemporanea di medie dimensioni con ante con riquadro incassato, top piastrellato e pavimento in legno massello medio
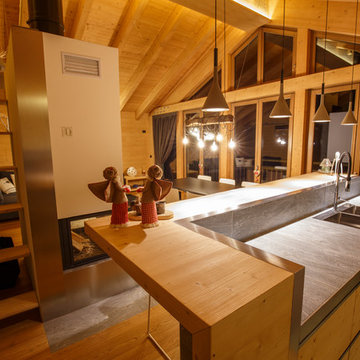
I profili di finitura in acciaio satinato sono stati pensati per assecondare il gusto del cliente nei confronti di questo materiale dall'aspetto altamente tecnologico. A differenza del metallo nero al carbonio oppure dell'acciaio corten crea una percezione di ordine e sobria eleganza, mentre gli altri due materiali hanno un carattere più aggressivo e meno sofisticato.
Ph. Andrea Pozzi
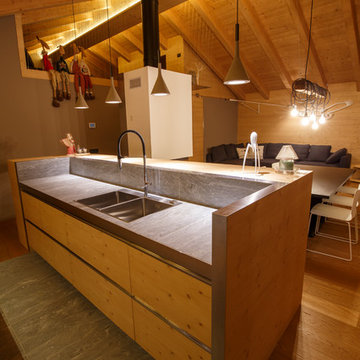
Il pavimento nella sola zona tra isola e cucina è rivestito in gres effetto pietra per una questione di protezione dalle macchie. Il gres si presta egregiamente a tale scopo risultando inattaccabile dalle macchie e perfettamente pulibile. Il materiale utilizzato è lo stesso dei piani della cucina per ottenere l'armonia delle superfici. L'isola è composta da cassettoni con frontale in legno di abete naturale e maniglia in acciaio inox realizzate su misura su disegno dello studio.
Ph. Andrea Pozzi
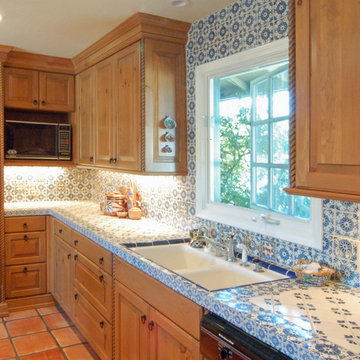
A nice Hispanic lady wanted her kitchen to be brighter and to reflect her ethnic heritage. Maintaining the basic footprint to preserve the Terra-cotta floor, San Luis Kitchen replaced her boring flat-panel stock cabinets with custom knotty pine ones. We added details such as rope trim, a stacked crown, and ring pulls for handles. The client then chose a traditional style tile counter at the sink and butcher block for the island.
Wood-Mode Fine Custom Cabinetry: Brookhaven's Winfield
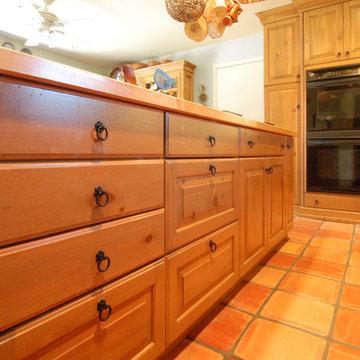
A nice Hispanic lady wanted her kitchen to be brighter and to reflect her ethnic heritage. Maintaining the basic footprint to preserve the Terra-cotta floor, San Luis Kitchen replaced her boring flat-panel stock cabinets with custom knotty pine ones. We added details such as rope trim, a stacked crown, and ring pulls for handles. The client then chose a traditional style tile counter at the sink and butcher block for the island.
Wood-Mode Fine Custom Cabinetry: Brookhaven's Winfield
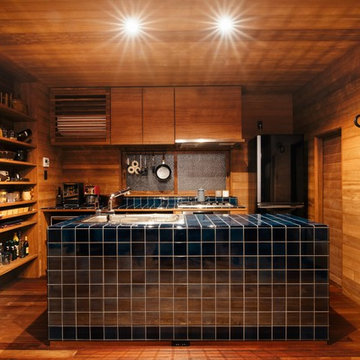
Foto di una cucina etnica con lavello da incasso, nessun'anta, ante in legno scuro, top piastrellato, pavimento in legno massello medio, pavimento marrone e top blu
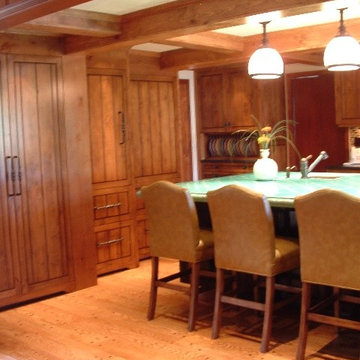
Foto di una grande cucina tradizionale con ante in legno scuro, top piastrellato e pavimento in legno massello medio
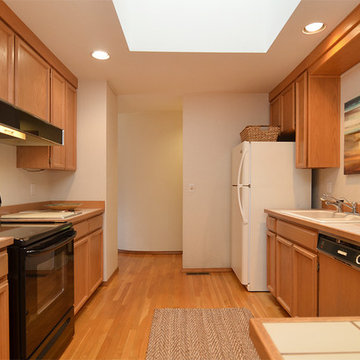
Pattie O'Loughlin Marmon ~ Dwelling In Possibility, Inc.
Idee per una cucina minimal di medie dimensioni con ante con riquadro incassato, top piastrellato e pavimento in legno massello medio
Idee per una cucina minimal di medie dimensioni con ante con riquadro incassato, top piastrellato e pavimento in legno massello medio
Cucine color legno con top piastrellato - Foto e idee per arredare
6