Cucine color legno con top nero - Foto e idee per arredare
Filtra anche per:
Budget
Ordina per:Popolari oggi
41 - 60 di 476 foto
1 di 3
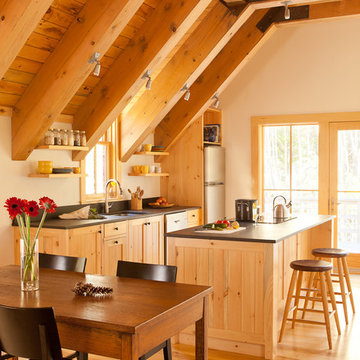
Inspired by the natural elements of which it is constructed, this kitchen inside a renovated barn is the ideal place to cook.
Trent Bell Photography
Foto di una cucina country con lavello sottopiano, ante beige, paraspruzzi nero, elettrodomestici in acciaio inossidabile, pavimento in legno massello medio, pavimento beige e top nero
Foto di una cucina country con lavello sottopiano, ante beige, paraspruzzi nero, elettrodomestici in acciaio inossidabile, pavimento in legno massello medio, pavimento beige e top nero

Designed by Pico Studios, this home in the St. Andrews neighbourhood of Calgary is a wonderful example of a modern Scandinavian farmhouse.
Esempio di una cucina contemporanea con lavello sottopiano, ante lisce, ante in legno scuro, top in quarzo composito, paraspruzzi verde, paraspruzzi in gres porcellanato, elettrodomestici in acciaio inossidabile, parquet chiaro, pavimento beige, top nero e soffitto a volta
Esempio di una cucina contemporanea con lavello sottopiano, ante lisce, ante in legno scuro, top in quarzo composito, paraspruzzi verde, paraspruzzi in gres porcellanato, elettrodomestici in acciaio inossidabile, parquet chiaro, pavimento beige, top nero e soffitto a volta
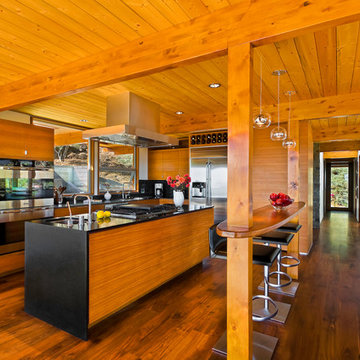
Ciro Coelho
Idee per una grande cucina minimalista con pavimento marrone, lavello sottopiano, ante lisce, ante in legno scuro, elettrodomestici in acciaio inossidabile, pavimento in legno massello medio e top nero
Idee per una grande cucina minimalista con pavimento marrone, lavello sottopiano, ante lisce, ante in legno scuro, elettrodomestici in acciaio inossidabile, pavimento in legno massello medio e top nero
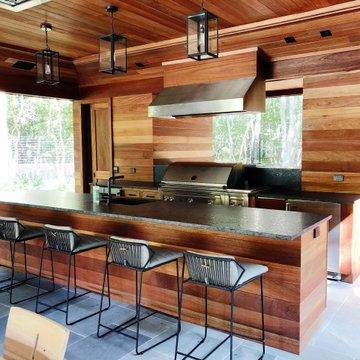
Idee per una piccola cucina chic con lavello sottopiano, ante in legno scuro, top in granito, elettrodomestici in acciaio inossidabile e top nero
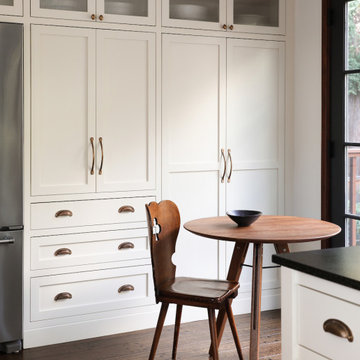
Photography by Haris Kenjar
Immagine di un grande cucina con isola centrale chic con lavello stile country, ante con riquadro incassato, ante bianche, top in granito, paraspruzzi nero, paraspruzzi in granito, elettrodomestici in acciaio inossidabile, parquet scuro e top nero
Immagine di un grande cucina con isola centrale chic con lavello stile country, ante con riquadro incassato, ante bianche, top in granito, paraspruzzi nero, paraspruzzi in granito, elettrodomestici in acciaio inossidabile, parquet scuro e top nero
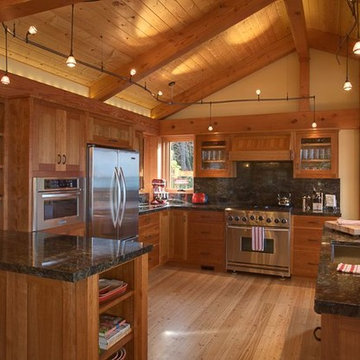
Ispirazione per una cucina ad U stile rurale chiusa e di medie dimensioni con lavello sottopiano, ante in stile shaker, ante marroni, paraspruzzi nero, elettrodomestici in acciaio inossidabile, parquet chiaro, penisola, pavimento beige e top nero
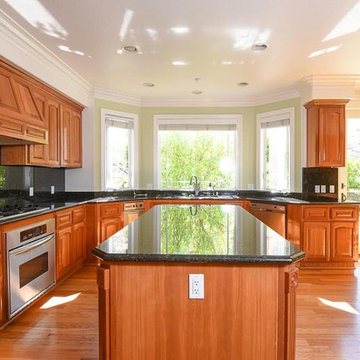
Ispirazione per una grande cucina tradizionale con lavello a tripla vasca, ante con bugna sagomata, ante in legno scuro, top in granito, paraspruzzi nero, paraspruzzi in lastra di pietra, elettrodomestici in acciaio inossidabile, top nero, parquet chiaro e pavimento beige

This modern kitchen remodeling project was a delight to have worked on. The client brought us the idea and colors they were looking to incorperate. The finished project is this one of a kind piece of work.
With it's burnt orange flooring, blue/gray and white cabinets, it has become a favorite at first sight.

Esempio di una cucina stile rurale di medie dimensioni con lavello sottopiano, elettrodomestici in acciaio inossidabile, 2 o più isole, ante lisce, ante in legno scuro, top in saponaria, paraspruzzi multicolore, paraspruzzi in ardesia, pavimento in ardesia, pavimento multicolore e top nero
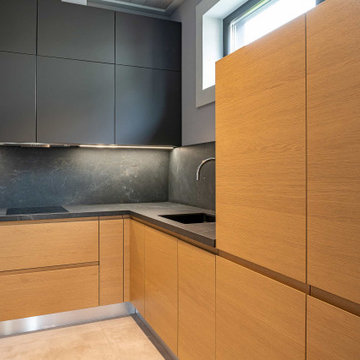
Минималистичный кухонный уголок Lube cucine в частном спа комплексе с бассейном. В кухне минимальный набор необходимого: холодильник, раковина, плита, посудомойка. Высокое окно в кухне дает достаточно естественного света.
Архитектор Александр Петунин
Интерьер Анна Полева
Строительство ПАЛЕКС дома из клееного бруса
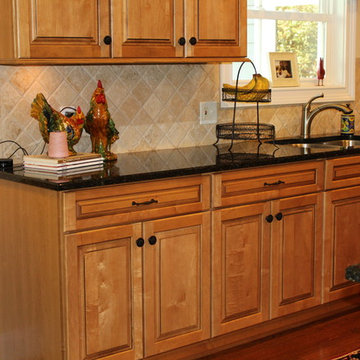
Warm raised panel cabinetry with a tile back-splash all accented with crown molding.
Ispirazione per una grande cucina american style con lavello sottopiano, ante con bugna sagomata, ante in legno scuro, top in granito, paraspruzzi beige, paraspruzzi con piastrelle in pietra, elettrodomestici in acciaio inossidabile, pavimento in legno massello medio, pavimento marrone e top nero
Ispirazione per una grande cucina american style con lavello sottopiano, ante con bugna sagomata, ante in legno scuro, top in granito, paraspruzzi beige, paraspruzzi con piastrelle in pietra, elettrodomestici in acciaio inossidabile, pavimento in legno massello medio, pavimento marrone e top nero
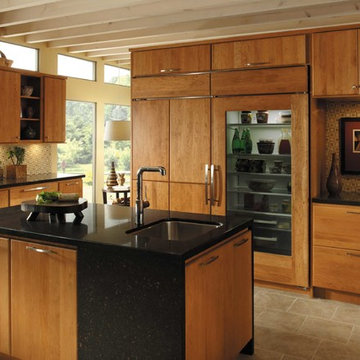
Esempio di una grande cucina moderna chiusa con lavello sottopiano, ante lisce, ante in legno scuro, top in quarzo composito, paraspruzzi multicolore, paraspruzzi con piastrelle a mosaico, elettrodomestici in acciaio inossidabile, pavimento in travertino, pavimento beige e top nero
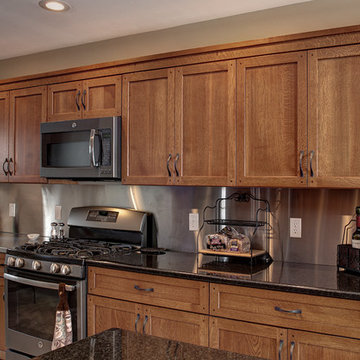
Warm kitchen with oak cabinets, stainless back splash, coffee bar and wine refrigerator
Immagine di una grande cucina tradizionale con ante con riquadro incassato, ante in legno scuro, top in granito, elettrodomestici in acciaio inossidabile, pavimento in cementine, paraspruzzi a effetto metallico, pavimento grigio, top nero e lavello sottopiano
Immagine di una grande cucina tradizionale con ante con riquadro incassato, ante in legno scuro, top in granito, elettrodomestici in acciaio inossidabile, pavimento in cementine, paraspruzzi a effetto metallico, pavimento grigio, top nero e lavello sottopiano
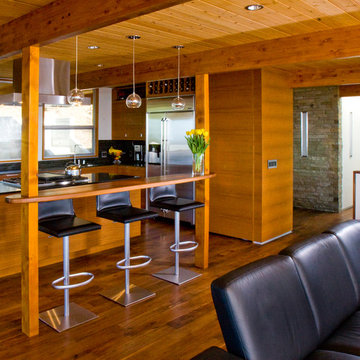
1950’s mid century modern hillside home.
full restoration | addition | modernization.
board formed concrete | clear wood finishes | mid-mod style.
Esempio di una grande cucina moderna con lavello sottopiano, ante lisce, ante in legno scuro, elettrodomestici in acciaio inossidabile, pavimento in legno massello medio, pavimento marrone e top nero
Esempio di una grande cucina moderna con lavello sottopiano, ante lisce, ante in legno scuro, elettrodomestici in acciaio inossidabile, pavimento in legno massello medio, pavimento marrone e top nero

Beautiful, modern estate in Austin Texas. Stunning views from the outdoor kitchen and back porch. Chef's kitchen with unique island and entertaining spaces. Tons of storage and organized master closet.

Esempio di una cucina american style di medie dimensioni con lavello sottopiano, ante in stile shaker, ante in legno scuro, elettrodomestici in acciaio inossidabile, parquet chiaro, pavimento beige e top nero
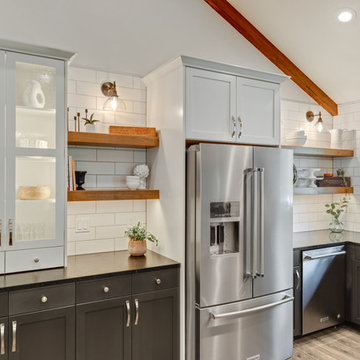
Esempio di una cucina abitabile country di medie dimensioni con lavello stile country, ante in stile shaker, top in saponaria, paraspruzzi bianco, paraspruzzi con piastrelle diamantate, elettrodomestici in acciaio inossidabile, pavimento marrone, top nero e ante grigie

In 1949, one of mid-century modern’s most famous NW architects, Paul Hayden Kirk, built this early “glass house” in Hawthorne Hills. Rather than flattening the rolling hills of the Northwest to accommodate his structures, Kirk sought to make the least impact possible on the building site by making use of it natural landscape. When we started this project, our goal was to pay attention to the original architecture--as well as designing the home around the client’s eclectic art collection and African artifacts. The home was completely gutted, since most of the home is glass, hardly any exterior walls remained. We kept the basic footprint of the home the same—opening the space between the kitchen and living room. The horizontal grain matched walnut cabinets creates a natural continuous movement. The sleek lines of the Fleetwood windows surrounding the home allow for the landscape and interior to seamlessly intertwine. In our effort to preserve as much of the design as possible, the original fireplace remains in the home and we made sure to work with the natural lines originally designed by Kirk.

Contemporary styling and a large, welcoming island insure that this kitchen will be the place to be for many family gatherings and nights of entertaining.
Jeff Garland Photogrpahy

This Denver ranch house was a traditional, 8’ ceiling ranch home when I first met my clients. With the help of an architect and a builder with an eye for detail, we completely transformed it into a Mid-Century Modern fantasy.
Photos by sara yoder
Cucine color legno con top nero - Foto e idee per arredare
3