Cucine color legno con top in superficie solida - Foto e idee per arredare
Filtra anche per:
Budget
Ordina per:Popolari oggi
41 - 60 di 892 foto
1 di 3
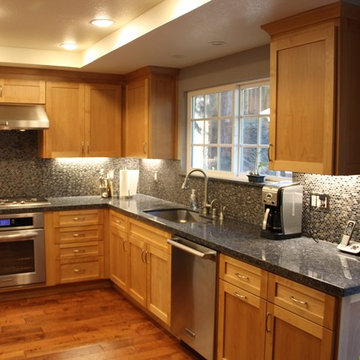
Remove and replaced existing cabinets. All new appliances, countertops, backsplash, flooring.
Idee per una piccola cucina ad U chic con lavello a vasca singola, ante in stile shaker, ante in legno chiaro, top in superficie solida, paraspruzzi verde, paraspruzzi con piastrelle a mosaico, pavimento in legno massello medio e nessuna isola
Idee per una piccola cucina ad U chic con lavello a vasca singola, ante in stile shaker, ante in legno chiaro, top in superficie solida, paraspruzzi verde, paraspruzzi con piastrelle a mosaico, pavimento in legno massello medio e nessuna isola
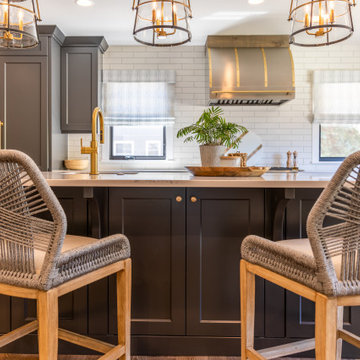
Idee per una cucina country di medie dimensioni con lavello stile country, ante in stile shaker, ante in legno bruno, top in superficie solida, paraspruzzi bianco, paraspruzzi con piastrelle diamantate, elettrodomestici in acciaio inossidabile, pavimento in legno massello medio, pavimento marrone e top bianco
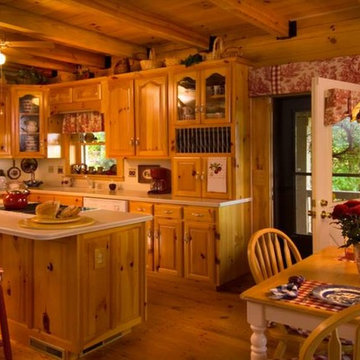
Rick Lee Photography
Idee per una cucina rustica di medie dimensioni con lavello sottopiano, ante con bugna sagomata, ante in legno scuro, top in superficie solida, paraspruzzi beige, elettrodomestici bianchi e pavimento in legno massello medio
Idee per una cucina rustica di medie dimensioni con lavello sottopiano, ante con bugna sagomata, ante in legno scuro, top in superficie solida, paraspruzzi beige, elettrodomestici bianchi e pavimento in legno massello medio
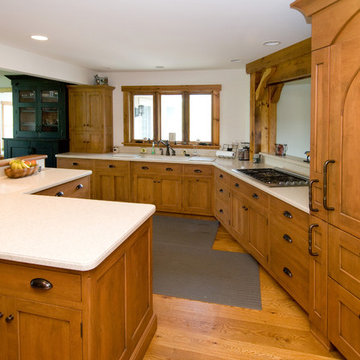
Foto di una grande cucina rustica con lavello sottopiano, ante in legno scuro, top in superficie solida, paraspruzzi bianco, elettrodomestici da incasso, pavimento in legno massello medio e ante lisce

Bespoke joinery contemporary handleless kitchen with pale blue / grey matt lacquer units, composite snow worktop and Arabascato marble splashback.
The kitchen is complemented with contrast joinery units in greyed oak above the sink and opposite to the island.
The appliances are Miele and comprise of built in double ovens, a microwave and a coffee machine.
Adjacent to the kitchen is a generous walk in larder / pantry behind a pocket door.
Designed by LLI Design, crafted by Pegasus Property.
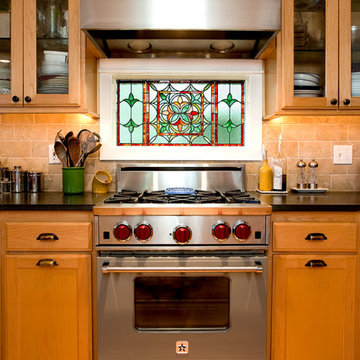
Immagine di una cucina american style con ante in stile shaker, ante in legno scuro, top in superficie solida, paraspruzzi con piastrelle in ceramica, elettrodomestici in acciaio inossidabile e pavimento in legno massello medio
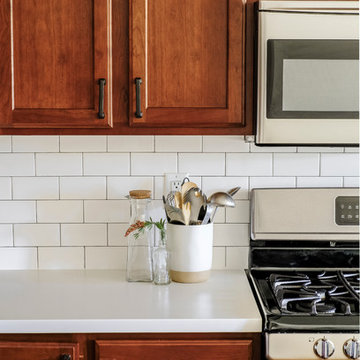
White and Wood 'Budget Kitchen Makeover'
Foto di una cucina country di medie dimensioni con lavello stile country, ante con bugna sagomata, ante in legno scuro, top in superficie solida, paraspruzzi bianco, paraspruzzi con piastrelle diamantate, elettrodomestici in acciaio inossidabile, pavimento in laminato, penisola, pavimento marrone e top bianco
Foto di una cucina country di medie dimensioni con lavello stile country, ante con bugna sagomata, ante in legno scuro, top in superficie solida, paraspruzzi bianco, paraspruzzi con piastrelle diamantate, elettrodomestici in acciaio inossidabile, pavimento in laminato, penisola, pavimento marrone e top bianco
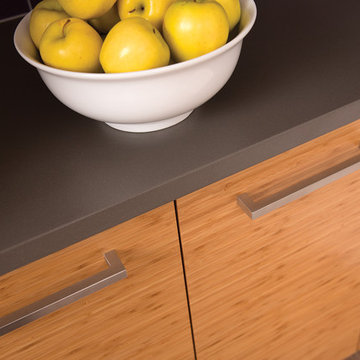
For this kitchen, we wanted to showcase a contemporary styled design featuring Dura Supreme’s Natural Bamboo with a Horizontal Grain pattern.
After selecting the wood species and finish for the cabinetry, we needed to select the rest of the finishes. Since we wanted the cabinetry to take the center stage we decided to keep the flooring and countertop colors neutral to accentuate the grain pattern and color of the Bamboo cabinets. We selected a mid-tone gray Corian solid surface countertop for both the perimeter and the kitchen island countertops. Next, we selected a smoky gray cork flooring which coordinates beautifully with both the countertops and the cabinetry.
For the backsplash, we wanted to add in a pop of color and selected a 3" x 6" subway tile in a deep purple to accent the Bamboo cabinetry.
Request a FREE Dura Supreme Brochure Packet:
http://www.durasupreme.com/request-brochure
Find a Dura Supreme Showroom near you today:
http://www.durasupreme.com/dealer-locator
To learn more about our Exotic Veneer options, go to: http://www.durasupreme.com/wood-species/exotic-veneers
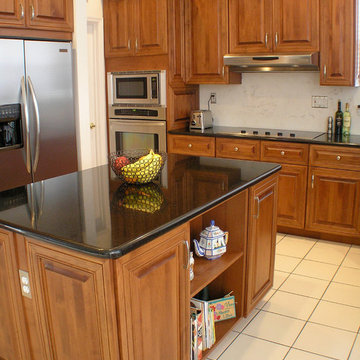
Ispirazione per una grande cucina chic chiusa con ante con bugna sagomata, ante in legno scuro, top in superficie solida, elettrodomestici in acciaio inossidabile, pavimento con piastrelle in ceramica e pavimento bianco

Foto di una dispensa country di medie dimensioni con ante in legno scuro, top in superficie solida, pavimento in gres porcellanato, nessuna isola e pavimento grigio

Francis Combes
Foto di una piccola cucina moderna chiusa con lavello sottopiano, ante lisce, ante in legno bruno, top in superficie solida, paraspruzzi beige, paraspruzzi con piastrelle in pietra, elettrodomestici da incasso, pavimento con piastrelle in ceramica e nessuna isola
Foto di una piccola cucina moderna chiusa con lavello sottopiano, ante lisce, ante in legno bruno, top in superficie solida, paraspruzzi beige, paraspruzzi con piastrelle in pietra, elettrodomestici da incasso, pavimento con piastrelle in ceramica e nessuna isola
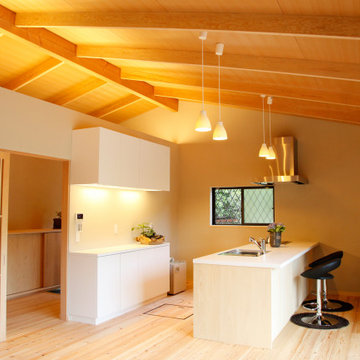
Foto di una piccola cucina scandinava con lavello sottopiano, ante lisce, ante bianche, top in superficie solida, parquet chiaro, top bianco e soffitto a volta

Photography by Shannon McGrath
Idee per una grande cucina country con ante bianche, paraspruzzi bianco, paraspruzzi con piastrelle diamantate, parquet chiaro, lavello da incasso, ante a filo, top in superficie solida e elettrodomestici in acciaio inossidabile
Idee per una grande cucina country con ante bianche, paraspruzzi bianco, paraspruzzi con piastrelle diamantate, parquet chiaro, lavello da incasso, ante a filo, top in superficie solida e elettrodomestici in acciaio inossidabile

Bespoke hand built kitchen with built in kitchen cabinet and free standing island with modern patterned floor tiles and blue linoleum on birch plywood

Parade of Homes Gold Winner
This 7,500 modern farmhouse style home was designed for a busy family with young children. The family lives over three floors including home theater, gym, playroom, and a hallway with individual desk for each child. From the farmhouse front, the house transitions to a contemporary oasis with large modern windows, a covered patio, and room for a pool.
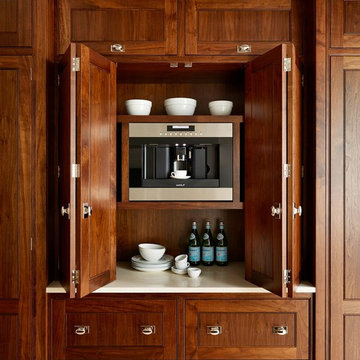
Immagine di una grande cucina tradizionale chiusa con lavello integrato, ante con bugna sagomata, ante in legno bruno, top in superficie solida, elettrodomestici in acciaio inossidabile e parquet chiaro

Bill Secord
Immagine di un'ampia cucina american style con lavello integrato, ante in stile shaker, ante in legno scuro, top in superficie solida, paraspruzzi verde, paraspruzzi con piastrelle in pietra, elettrodomestici in acciaio inossidabile e pavimento in gres porcellanato
Immagine di un'ampia cucina american style con lavello integrato, ante in stile shaker, ante in legno scuro, top in superficie solida, paraspruzzi verde, paraspruzzi con piastrelle in pietra, elettrodomestici in acciaio inossidabile e pavimento in gres porcellanato
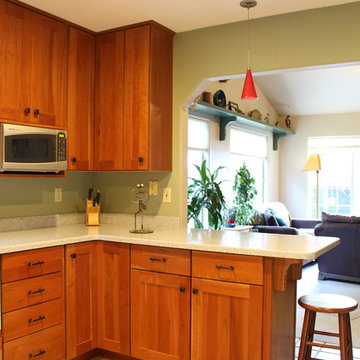
An eating bar is a must for ANY household. This peninsula seats 3 and opens up to the combined family room. A great place to sit and chat and a great place to cook!
Photos by Arcata Cabinet & Design Co.
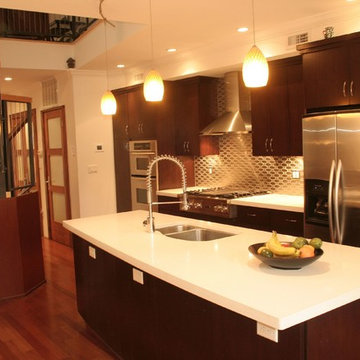
Property marketed by Hudson Place Realty - Now is your chance to own a one of a kind custom designed townhouse. Approximately 3042 sq. ft. of living space spread out over three floors, sunlight from the huge top floor skylight cascades down the open riser staircase to illuminate the floors below. On main floor there is a chef’s kitchen with wine fridge, Viking cooktop, Fisher Paykel dishwasher drawers, Kitchen Aid refrigerator, wall oven and microwave. Step down into the living room which features a wood burning fireplace and opens onto a 128 sq. ft. deck which overlooks the newly landscaped ipe and bluestone backyard. Ready for summer entertaining, the lushly planted yard comes complete with a gas grill, refrigerator and hot tub. The middle floor features 2 sunny & spacious bdrms, a full bath as well as an office area. Top floor master bedroom features and en suite bathroom with large corner Jacuzzi tub & separate glass enclosed shower with body sprays & rainfall showerhead. Second bedroom has a wall of windows, small balcony and en suite powder room.

Jeff Herr
Ispirazione per una cucina minimal di medie dimensioni con ante bianche, paraspruzzi grigio, elettrodomestici in acciaio inossidabile, lavello sottopiano, top in superficie solida, parquet scuro, top bianco e ante in stile shaker
Ispirazione per una cucina minimal di medie dimensioni con ante bianche, paraspruzzi grigio, elettrodomestici in acciaio inossidabile, lavello sottopiano, top in superficie solida, parquet scuro, top bianco e ante in stile shaker
Cucine color legno con top in superficie solida - Foto e idee per arredare
3