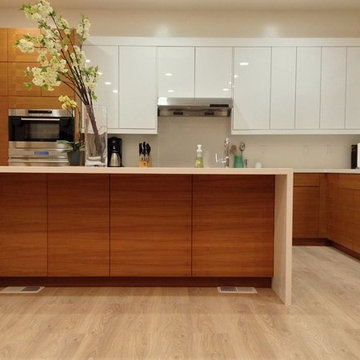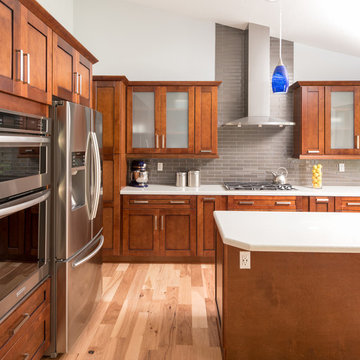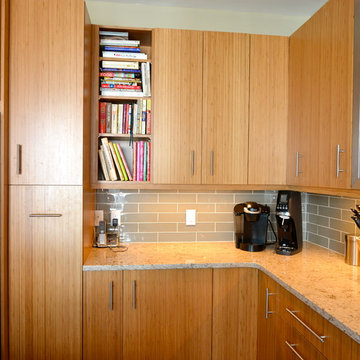Cucine color legno con top in quarzo composito - Foto e idee per arredare
Filtra anche per:
Budget
Ordina per:Popolari oggi
41 - 60 di 3.408 foto
1 di 3

Standard IKEA kitchen in No. CA with a mix of IKEA Abstrakt and custom Semihandmade Rift Teak facing.
Foto di una cucina design con lavello sottopiano, ante lisce, ante in legno chiaro, top in quarzo composito e elettrodomestici in acciaio inossidabile
Foto di una cucina design con lavello sottopiano, ante lisce, ante in legno chiaro, top in quarzo composito e elettrodomestici in acciaio inossidabile

A black steel backsplash extends from the kitchen counter to the ceiling. The kitchen island is faced with the same steel and topped with a white Caeserstone.

BKC of Westfield
Esempio di una piccola cucina country chiusa con lavello stile country, ante in stile shaker, ante in legno scuro, top in quarzo composito, paraspruzzi bianco, paraspruzzi con piastrelle diamantate, elettrodomestici in acciaio inossidabile, parquet chiaro, top grigio e pavimento marrone
Esempio di una piccola cucina country chiusa con lavello stile country, ante in stile shaker, ante in legno scuro, top in quarzo composito, paraspruzzi bianco, paraspruzzi con piastrelle diamantate, elettrodomestici in acciaio inossidabile, parquet chiaro, top grigio e pavimento marrone

Keith Gegg
Immagine di un grande cucina con isola centrale stile americano con lavello sottopiano, ante con riquadro incassato, ante in legno scuro, top in quarzo composito, paraspruzzi marrone, paraspruzzi in gres porcellanato, elettrodomestici da incasso e pavimento in gres porcellanato
Immagine di un grande cucina con isola centrale stile americano con lavello sottopiano, ante con riquadro incassato, ante in legno scuro, top in quarzo composito, paraspruzzi marrone, paraspruzzi in gres porcellanato, elettrodomestici da incasso e pavimento in gres porcellanato

Immagine di una cucina a L design chiusa e di medie dimensioni con lavello sottopiano, ante lisce, ante verdi, top in quarzo composito, paraspruzzi bianco, elettrodomestici neri, pavimento alla veneziana, pavimento bianco e top bianco

Foto di una grande cucina contemporanea con lavello da incasso, ante lisce, ante in legno chiaro, top in quarzo composito, paraspruzzi grigio, paraspruzzi in quarzo composito, elettrodomestici da incasso, pavimento in gres porcellanato, pavimento grigio e top grigio

detail of pull-out pantry cabinet
photo by Sara Terranova
Immagine di una cucina moderna di medie dimensioni con lavello sottopiano, ante lisce, ante in legno chiaro, top in quarzo composito, paraspruzzi grigio, paraspruzzi con piastrelle di vetro, elettrodomestici in acciaio inossidabile, pavimento in legno massello medio, pavimento marrone e top bianco
Immagine di una cucina moderna di medie dimensioni con lavello sottopiano, ante lisce, ante in legno chiaro, top in quarzo composito, paraspruzzi grigio, paraspruzzi con piastrelle di vetro, elettrodomestici in acciaio inossidabile, pavimento in legno massello medio, pavimento marrone e top bianco

Ispirazione per una cucina moderna di medie dimensioni con lavello sottopiano, ante lisce, ante in legno scuro, top in quarzo composito, paraspruzzi blu, paraspruzzi con piastrelle in ceramica, elettrodomestici da incasso, parquet chiaro, pavimento marrone e top bianco

Immagine di una cucina moderna di medie dimensioni con lavello sottopiano, ante lisce, ante marroni, top in quarzo composito, paraspruzzi grigio, paraspruzzi con piastrelle in ceramica, elettrodomestici da incasso, pavimento in gres porcellanato, nessuna isola e pavimento beige

Empty nesters decided to remodel their home instead of moving. We were happy to work with them to complete a whole house remodel, which included renovating the entire exterior, energy upgrades throughout, a new kitchen, updated fireplace, living room, dining room, and main staircase.
The heart of the home is the beautiful new kitchen featuring natural hickory cabinets with a modern flat front door that allows the texture and grain of the wood to shine. Special features include floating shelves flanking the kitchen sink, window trim that matches the cabinets, wrought iron balusters, and lighting with an industrial edge.

Kitchen open to dining and living room spaces. Photo by Tony Novak-Clifford
Idee per una cucina design di medie dimensioni con lavello integrato, ante lisce, ante in legno chiaro, top in quarzo composito, paraspruzzi bianco, elettrodomestici in acciaio inossidabile, pavimento in gres porcellanato e pavimento beige
Idee per una cucina design di medie dimensioni con lavello integrato, ante lisce, ante in legno chiaro, top in quarzo composito, paraspruzzi bianco, elettrodomestici in acciaio inossidabile, pavimento in gres porcellanato e pavimento beige

This U-Shaped Kitchen remodel features Sollid cabinets in a shaker mahogany door with stainless steel pulls. The counter top is a sparkling white quartz with a waterfall edge. The back splash is a "Platinum" 2" X 8" subway tile from Bedrosians Tile. The Kitchen space was expanded on the back wall and french doors were added.
Photography By Scott Basile

Beautiful, expansive Midcentury Modern family home located in Dover Shores, Newport Beach, California. This home was gutted to the studs, opened up to take advantage of its gorgeous views and designed for a family with young children. Every effort was taken to preserve the home's integral Midcentury Modern bones while adding the most functional and elegant modern amenities. Photos: David Cairns, The OC Image

Beautifully renovated contemporary kitchen in Baltimore Inner Harbor featuring slab door and drawer fronts from Ultracraft Cabinetry in natural bamboo. Cool brushed silver hardware plays off the warmth of the bamboo cabinets. An expansive island offers generous seating, as well as hidden storage. Accessories throughout give the chef easy access to essentials, while keeping the work space clutter-free.

This white-on-white kitchen design has a transitional style and incorporates beautiful clean lines. It features a Personal Paint Match finish on the Kitchen Island matched to Sherwin-Williams "Threshold Taupe" SW7501 and a mix of light tan paint and vibrant orange décor. These colors really pop out on the “white canvas” of this design. The designer chose a beautiful combination of white Dura Supreme cabinetry (in "Classic White" paint), white subway tile backsplash, white countertops, white trim, and a white sink. The built-in breakfast nook (L-shaped banquette bench seating) attached to the kitchen island was the perfect choice to give this kitchen seating for entertaining and a kitchen island that will still have free counter space while the homeowner entertains.
Design by Studio M Kitchen & Bath, Plymouth, Minnesota.
Request a FREE Dura Supreme Brochure Packet:
https://www.durasupreme.com/request-brochures/
Find a Dura Supreme Showroom near you today:
https://www.durasupreme.com/request-brochures
Want to become a Dura Supreme Dealer? Go to:
https://www.durasupreme.com/become-a-cabinet-dealer-request-form/

Inspired by their years in Japan and California and their Scandinavian heritage, we updated this 1938 home with a earthy palette and clean lines.
Rift-cut white oak cabinetry, white quartz counters and a soft green tile backsplash are balanced with details that reference the home's history.
Classic light fixtures soften the modern elements.
We created a new arched opening to the living room and removed the trim around other doorways to enlarge them and mimic original arched openings.
Removing an entry closet and breakfast nook opened up the overall footprint and allowed for a functional work zone that includes great counter space on either side of the range, when they had none before.

The kitchenette is designed with fir shaker style cabinets. The appliances are a stainless steel finish. The backsplash is a ceramic tile.
Designed by: H2D Architecture + Design
www.h2darchitects.com
Photos by: Chad Coleman Photography
#whidbeyisland
#whidbeyislandarchitect
#h2darchitects

Immagine di una grande cucina country con lavello stile country, ante in stile shaker, ante bianche, top in quarzo composito, paraspruzzi grigio, paraspruzzi con piastrelle in pietra, elettrodomestici neri, pavimento in travertino, pavimento grigio e top bianco

Ispirazione per una cucina ad U classica chiusa e di medie dimensioni con lavello sottopiano, ante lisce, ante in legno scuro, top in quarzo composito, paraspruzzi nero, paraspruzzi con piastrelle diamantate, elettrodomestici in acciaio inossidabile, pavimento con piastrelle in ceramica, nessuna isola, pavimento beige e top grigio

In this 1930’s home, the kitchen had been previously remodeled in the 90’s. The goal was to make the kitchen more functional, add storage and bring back the original character of the home. This was accomplished by removing the adjoining wall between the kitchen and dining room and adding a peninsula with a breakfast bar where the wall once existed. A redesign of the original breakfast nook created a space for the refrigerator, pantry, utility closet and coffee bar which camouflages the radiator. An exterior door was added so the homeowner could gain access to their back patio. The homeowner also desired a better solution for their coats, so a small mudroom nook was created in their hallway. The products installed were Waypoint 630F Cherry Spice Cabinets, Sangda Falls Quartz with Double Roundover Edge on the Countertop, Crystal Shores Random Linear Glass Tile - Sapphire Lagoon Backsplash,
and Hendrik Pendant Lights.
Cucine color legno con top in quarzo composito - Foto e idee per arredare
3