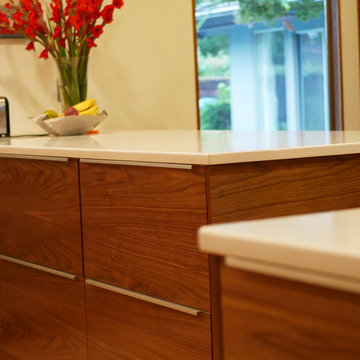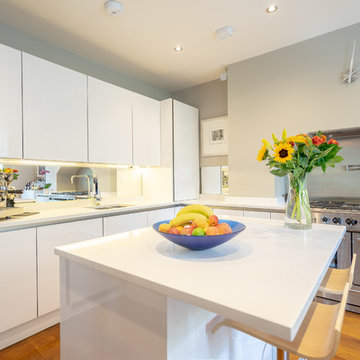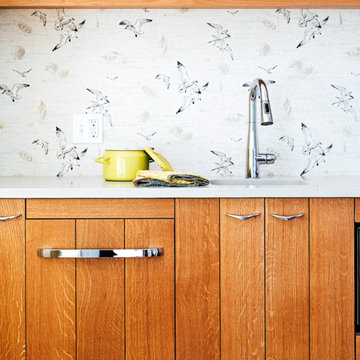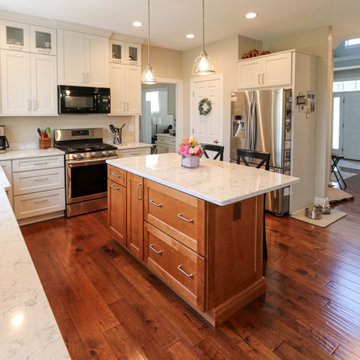Cucine color legno con top bianco - Foto e idee per arredare
Filtra anche per:
Budget
Ordina per:Popolari oggi
141 - 160 di 1.226 foto
1 di 3

This 1902 San Antonio home was beautiful both inside and out, except for the kitchen, which was dark and dated. The original kitchen layout consisted of a breakfast room and a small kitchen separated by a wall. There was also a very small screened in porch off of the kitchen. The homeowners dreamed of a light and bright new kitchen and that would accommodate a 48" gas range, built in refrigerator, an island and a walk in pantry. At first, it seemed almost impossible, but with a little imagination, we were able to give them every item on their wish list. We took down the wall separating the breakfast and kitchen areas, recessed the new Subzero refrigerator under the stairs, and turned the tiny screened porch into a walk in pantry with a gorgeous blue and white tile floor. The french doors in the breakfast area were replaced with a single transom door to mirror the door to the pantry. The new transoms make quite a statement on either side of the 48" Wolf range set against a marble tile wall. A lovely banquette area was created where the old breakfast table once was and is now graced by a lovely beaded chandelier. Pillows in shades of blue and white and a custom walnut table complete the cozy nook. The soapstone island with a walnut butcher block seating area adds warmth and character to the space. The navy barstools with chrome nailhead trim echo the design of the transoms and repeat the navy and chrome detailing on the custom range hood. A 42" Shaws farmhouse sink completes the kitchen work triangle. Off of the kitchen, the small hallway to the dining room got a facelift, as well. We added a decorative china cabinet and mirrored doors to the homeowner's storage closet to provide light and character to the passageway. After the project was completed, the homeowners told us that "this kitchen was the one that our historic house was always meant to have." There is no greater reward for what we do than that.

This SE Portland mid-century modern home home with ample natural light was suited well with the combination of walnut cabinet doors contrasted with mixed-tone maple floors. This home is a great example of mixing wood species working well together to form a warm, inviting space. The white quartz counter tops was a great choice to keep the area bright and modern.

Esempio di una piccola cucina scandinava con lavello sottopiano, ante in legno chiaro, paraspruzzi bianco, elettrodomestici in acciaio inossidabile, pavimento in legno massello medio, top bianco, ante lisce e pavimento beige

Before renovating, this bright and airy family kitchen was small, cramped and dark. The dining room was being used for spillover storage, and there was hardly room for two cooks in the kitchen. By knocking out the wall separating the two rooms, we created a large kitchen space with plenty of storage, space for cooking and baking, and a gathering table for kids and family friends. The dark navy blue cabinets set apart the area for baking, with a deep, bright counter for cooling racks, a tiled niche for the mixer, and pantries dedicated to baking supplies. The space next to the beverage center was used to create a beautiful eat-in dining area with an over-sized pendant and provided a stunning focal point visible from the front entry. Touches of brass and iron are sprinkled throughout and tie the entire room together.
Photography by Stacy Zarin

Jeff Herr
Ispirazione per una cucina minimal di medie dimensioni con ante bianche, paraspruzzi grigio, elettrodomestici in acciaio inossidabile, lavello sottopiano, top in superficie solida, parquet scuro, top bianco e ante in stile shaker
Ispirazione per una cucina minimal di medie dimensioni con ante bianche, paraspruzzi grigio, elettrodomestici in acciaio inossidabile, lavello sottopiano, top in superficie solida, parquet scuro, top bianco e ante in stile shaker

This kitchen has everything you'd need for cooking a large family meal - double wall ovens, a KitchenAid range with a custom made hood and plenty of counter space!
Photos by Chris Veith.

Immagine di una piccola cucina parallela classica chiusa con lavello sottopiano, ante in stile shaker, ante in legno scuro, top in quarzo composito, paraspruzzi bianco, paraspruzzi con piastrelle diamantate, elettrodomestici in acciaio inossidabile, pavimento in marmo, nessuna isola, pavimento grigio e top bianco

Esempio di una grande cucina country con elettrodomestici in acciaio inossidabile, lavello stile country, ante in stile shaker, ante turchesi, top in marmo, paraspruzzi bianco, paraspruzzi con piastrelle in ceramica, parquet chiaro, pavimento beige e top bianco

Immagine di una cucina classica di medie dimensioni con lavello stile country, ante in stile shaker, ante in legno scuro, top in quarzite, paraspruzzi grigio, paraspruzzi con piastrelle diamantate, elettrodomestici in acciaio inossidabile, pavimento in legno massello medio, pavimento marrone e top bianco

photography: Viktor Ramos
Foto di una grande cucina minimalista con lavello sottopiano, ante lisce, ante in legno chiaro, top in quarzo composito, paraspruzzi bianco, paraspruzzi in lastra di pietra, elettrodomestici in acciaio inossidabile, parquet chiaro e top bianco
Foto di una grande cucina minimalista con lavello sottopiano, ante lisce, ante in legno chiaro, top in quarzo composito, paraspruzzi bianco, paraspruzzi in lastra di pietra, elettrodomestici in acciaio inossidabile, parquet chiaro e top bianco

Alterations to a B-listed flat in the West End of Edinburgh.
These are the photos of a finished project AMA have worked on. The client is absolutely delighted at how the flat has turned out.

Idee per una grande cucina moderna con lavello sottopiano, ante lisce, ante in legno scuro, paraspruzzi a specchio, elettrodomestici in acciaio inossidabile, pavimento beige, top bianco e top in marmo

Kitchen, counter, bar seating with custom fabric - upholstered seating, lantern lighting, custom range hood, butlers pantry with coffee & tea bar, white wainscoting.

Photo Credits: JOHN GRANEN PHOTOGRAPHY
Idee per una cucina ad U country di medie dimensioni con lavello stile country, ante in stile shaker, ante blu, elettrodomestici in acciaio inossidabile, pavimento grigio, top bianco, paraspruzzi bianco, penisola, top in quarzo composito, paraspruzzi con piastrelle diamantate e pavimento in gres porcellanato
Idee per una cucina ad U country di medie dimensioni con lavello stile country, ante in stile shaker, ante blu, elettrodomestici in acciaio inossidabile, pavimento grigio, top bianco, paraspruzzi bianco, penisola, top in quarzo composito, paraspruzzi con piastrelle diamantate e pavimento in gres porcellanato

Chipper Hatter Photography
Idee per una grande cucina design con lavello sottopiano, ante lisce, ante bianche, top in marmo, paraspruzzi bianco, paraspruzzi in marmo, elettrodomestici in acciaio inossidabile, parquet chiaro, pavimento beige e top bianco
Idee per una grande cucina design con lavello sottopiano, ante lisce, ante bianche, top in marmo, paraspruzzi bianco, paraspruzzi in marmo, elettrodomestici in acciaio inossidabile, parquet chiaro, pavimento beige e top bianco

A tiny waterfront house in Kennebunkport, Maine.
Photos by James R. Salomon
Esempio di una piccola cucina lineare stile marinaro con lavello sottopiano, ante lisce, ante in legno scuro, elettrodomestici colorati, pavimento in legno massello medio e top bianco
Esempio di una piccola cucina lineare stile marinaro con lavello sottopiano, ante lisce, ante in legno scuro, elettrodomestici colorati, pavimento in legno massello medio e top bianco

Lindsay Rhodes
Immagine di una cucina lineare rustica chiusa e di medie dimensioni con lavello da incasso, ante in stile shaker, ante bianche, paraspruzzi bianco, paraspruzzi con piastrelle in pietra, elettrodomestici in acciaio inossidabile, pavimento in legno massello medio, nessuna isola, pavimento marrone e top bianco
Immagine di una cucina lineare rustica chiusa e di medie dimensioni con lavello da incasso, ante in stile shaker, ante bianche, paraspruzzi bianco, paraspruzzi con piastrelle in pietra, elettrodomestici in acciaio inossidabile, pavimento in legno massello medio, nessuna isola, pavimento marrone e top bianco

Réaménagement total d'un duplex de 140m2, déplacement de trémie, Création d'escalier sur mesure, menuiseries sur mesure,création de la cuisine sur mesure, rangements optimisés et intégrés, création d'ambiances... Aménagement mobilier, mise en scène...
Creation dune cuisine sur mesure, de son ilot central qui combine a la bois un espace de travail, des assises hautes pour la partie bar, ainsi qu’une reelle table a manger pour 4 personnes

Ispirazione per una piccola cucina industriale con lavello a doppia vasca, ante in stile shaker, ante nere, top in legno, elettrodomestici in acciaio inossidabile, paraspruzzi rosso, paraspruzzi in mattoni, parquet chiaro, pavimento marrone e top bianco

In this kitchen, Medallion Gold cabinetry was installed on the perimeter is Park Place Flat Panel in Irish Crème Classic Paint and the island is Park Place Flat Panel in Chestnut stain. The countertop is Blanco Arabescato quartz with T edge and 2cm 4” backsplash. Brio LED lights, Progress Saluda 5 light over the table, Progress Saluda Mini light over the island and Progress Staunton Mini light over the sink. Elkay Crosstown double equal stainless steel sink with rounded corners and Kohler Graze pull down faucet. Kept existing floor.
Cucine color legno con top bianco - Foto e idee per arredare
8