Cucine color legno con pavimento in cementine - Foto e idee per arredare
Filtra anche per:
Budget
Ordina per:Popolari oggi
21 - 40 di 55 foto
1 di 3
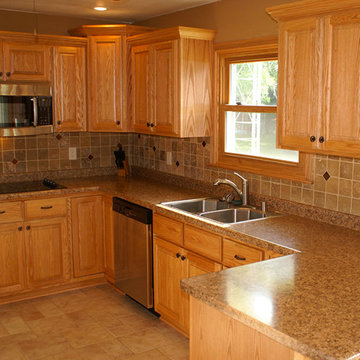
Foto di una grande cucina chic con lavello a doppia vasca, ante con bugna sagomata, ante in legno scuro, top in granito, paraspruzzi beige, paraspruzzi con piastrelle in pietra, elettrodomestici in acciaio inossidabile, pavimento in cementine, penisola e pavimento beige
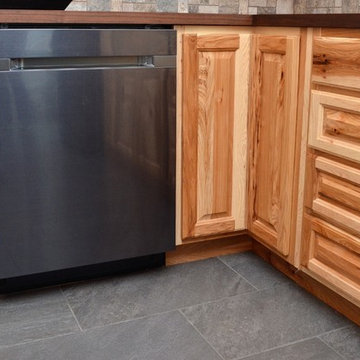
Haas Signature Collection
Wood Species: Rustic Hickory
Cabinet Finish: Natural
Door Style: Federal Square
Countertop: John Boos Butcherblock, Walnut, Oil Finish
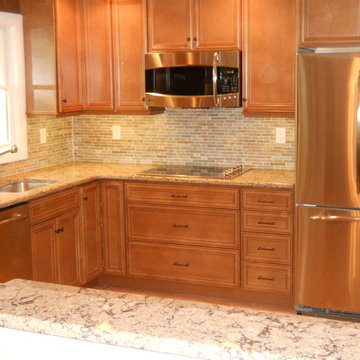
By opening up the walls into the kitchen and installing a comfortable breakfast bar with a kneewall shelf, the homeowners now have an intimate spot to enjoy meals together while providing a more spacious entertainment area. The many windows in the adjacent rooms illuminate the kitchen with an inviting, natural glow. This updated room offers the homeowners more flexibility to cater to guests where they can converse with others while tending to food preparation in an efficient, modern setup. The earth tones of the new cabinets, granite countertops and tile backsplash create a warm, welcoming design.
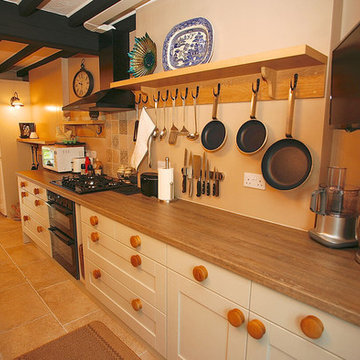
Foto di una cucina rustica di medie dimensioni con ante in stile shaker, ante beige, paraspruzzi beige, paraspruzzi con piastrelle in ceramica, pavimento in cementine, nessuna isola e pavimento beige
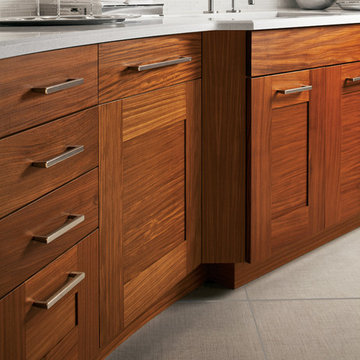
The gorgeous white glass subway tiles create a fresh look in this kitchen backsplash. The varying sizes used in this mosaic blend add even more interest to the clean, modern space.
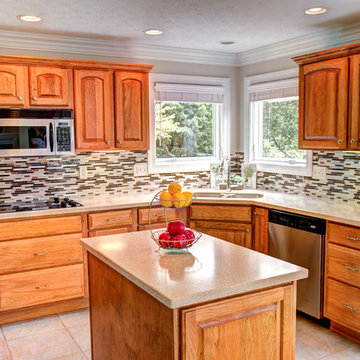
This traditional kitchen was updated with solid surface counter tops, a back splash with stainless steel tiles and two-inch faux wood blinds.
Esempio di una cucina chic di medie dimensioni con lavello sottopiano, ante con bugna sagomata, ante in legno scuro, top in superficie solida, paraspruzzi multicolore, elettrodomestici in acciaio inossidabile, pavimento in cementine, pavimento beige e paraspruzzi con piastrelle in ceramica
Esempio di una cucina chic di medie dimensioni con lavello sottopiano, ante con bugna sagomata, ante in legno scuro, top in superficie solida, paraspruzzi multicolore, elettrodomestici in acciaio inossidabile, pavimento in cementine, pavimento beige e paraspruzzi con piastrelle in ceramica
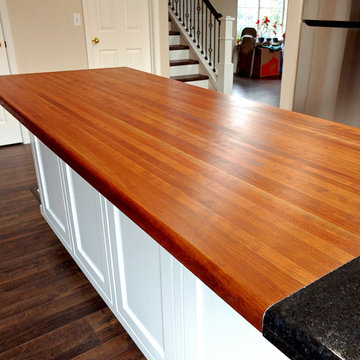
"I'm very happy with my character cherry countertop and the service I received. The countertop has the perfect mix of heart and sap wood to match my cabinetry. It was sanded very nicely and only required minor touch ups prior to applying the Tung oil finish. I look forward to doing business with Hardwood Lumber Co. again." John
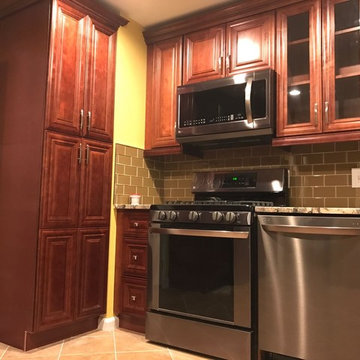
Immagine di una cucina a L chic chiusa e di medie dimensioni con lavello sottopiano, ante con riquadro incassato, ante rosse, top in granito, paraspruzzi marrone, paraspruzzi con piastrelle di vetro, elettrodomestici in acciaio inossidabile, pavimento in cementine, pavimento beige e top marrone
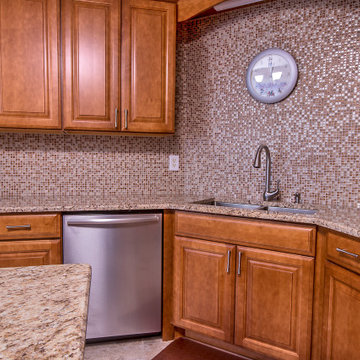
Wellborn cabinets with glass tile backsplash and granite countertops. The cabinets are Wellborn Premier Seville Square Maple with Hazelnut finish.
Immagine di una cucina di medie dimensioni con lavello sottopiano, ante con bugna sagomata, ante in legno scuro, top in granito, paraspruzzi marrone, paraspruzzi con piastrelle a mosaico, elettrodomestici in acciaio inossidabile, pavimento in cementine e top marrone
Immagine di una cucina di medie dimensioni con lavello sottopiano, ante con bugna sagomata, ante in legno scuro, top in granito, paraspruzzi marrone, paraspruzzi con piastrelle a mosaico, elettrodomestici in acciaio inossidabile, pavimento in cementine e top marrone
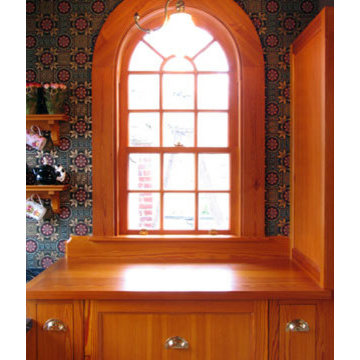
Esempio di una grande cucina a L tradizionale chiusa con ante con bugna sagomata, ante in legno scuro, top in quarzo composito, elettrodomestici da incasso, pavimento in cementine, nessuna isola e pavimento grigio
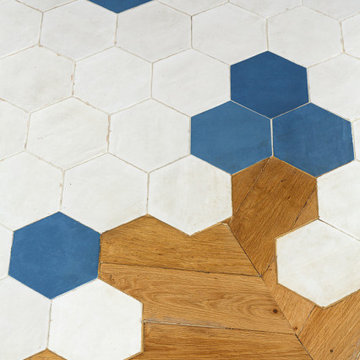
Nous avons réaménagé cet appartement parisien pour un couple et ses trois enfants qui y habitaient déjà depuis quelques années.
Le but était de créer une chambre supplémentaire pour leur fils ainé : l’ancienne cuisine accueille désormais la nouvelle chambre tandis que la nouvelle cuisine a été créée dans l’entrée. Pour délimiter ce nouvel espace, nous avons monté une cloison avec une verrière en partie haute et des rangements en partie basse.
La cuisine s’ouvre désormais sur la salle à manger : ses tons clairs s’accordent parfaitement avec la grande pièce de vie. On y trouve également un bureau sur mesure, idéal pour le télétravail.
Dans la chambre parentale, l’espace a été optimisé au maximum : on adore le grand dressing sur mesure qui prend place autour du cadre de porte !
Résultat : un appartement harmonieux et optimisé pour toute la famille.
La couleur blanche et le bois prédominent pour apporter à la fois de la lumière et de la chaleur.
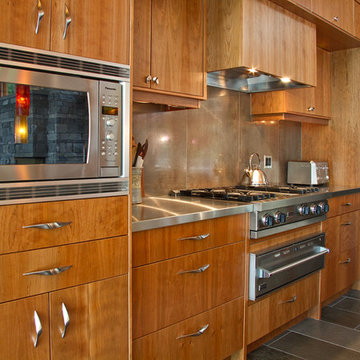
Manhattan Honey Cherry
AyA Kitchens and Baths
Idee per una grande cucina stile rurale con lavello sottopiano, ante lisce, ante in legno scuro, top in legno, elettrodomestici da incasso, pavimento in cementine e pavimento grigio
Idee per una grande cucina stile rurale con lavello sottopiano, ante lisce, ante in legno scuro, top in legno, elettrodomestici da incasso, pavimento in cementine e pavimento grigio
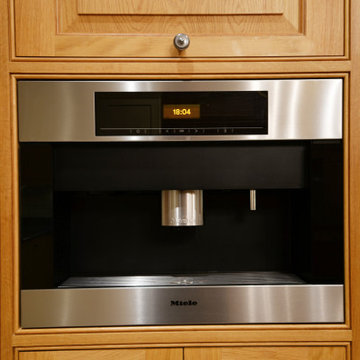
Oak and Ivory painted kitchen, Traditional tiled back-spalsh. Marble multi coloured worktops
Idee per una grande cucina tradizionale con lavello stile country, ante con bugna sagomata, ante beige, top in marmo, paraspruzzi beige, paraspruzzi con piastrelle in ceramica, elettrodomestici neri, pavimento in cementine, pavimento beige, top nero e soffitto a cassettoni
Idee per una grande cucina tradizionale con lavello stile country, ante con bugna sagomata, ante beige, top in marmo, paraspruzzi beige, paraspruzzi con piastrelle in ceramica, elettrodomestici neri, pavimento in cementine, pavimento beige, top nero e soffitto a cassettoni
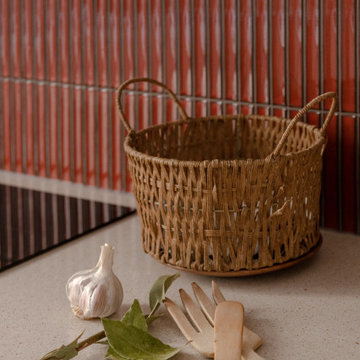
Idee per una piccola cucina a L bohémian chiusa con lavello sottopiano, ante lisce, ante bianche, top in quarzo composito, paraspruzzi rosso, paraspruzzi con piastrelle a mosaico, elettrodomestici da incasso, pavimento in cementine, pavimento rosso e top beige
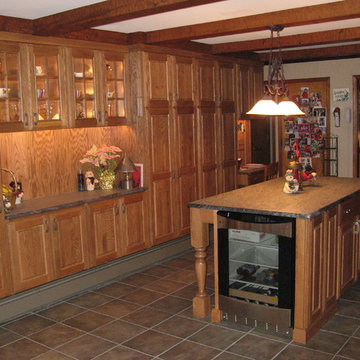
This kitchen was redesigned to include custom oak cabinets, providing the family with a comfortable, casual yet elegant space to congregate. The gray granite counter tops and backsplash have a unique honed matte finish that coordinates well with the new stainless steel appliances.
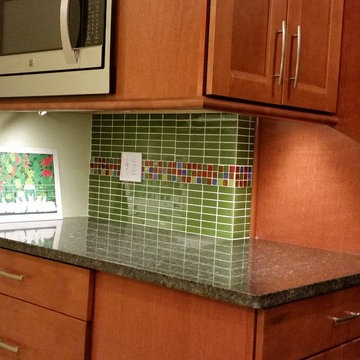
Foto di una grande cucina tradizionale con lavello da incasso, ante con riquadro incassato, ante in legno scuro, top in legno, paraspruzzi verde, paraspruzzi con piastrelle a mosaico, elettrodomestici in acciaio inossidabile, pavimento in cementine e pavimento beige
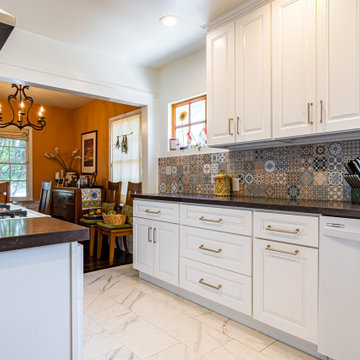
Valley Village, CA - Complete Kitchen remodel
Idee per una cucina di medie dimensioni con lavello a doppia vasca, ante in stile shaker, ante bianche, top in granito, paraspruzzi multicolore, paraspruzzi con piastrelle di cemento, elettrodomestici bianchi, pavimento in cementine, pavimento beige, top marrone e nessuna isola
Idee per una cucina di medie dimensioni con lavello a doppia vasca, ante in stile shaker, ante bianche, top in granito, paraspruzzi multicolore, paraspruzzi con piastrelle di cemento, elettrodomestici bianchi, pavimento in cementine, pavimento beige, top marrone e nessuna isola
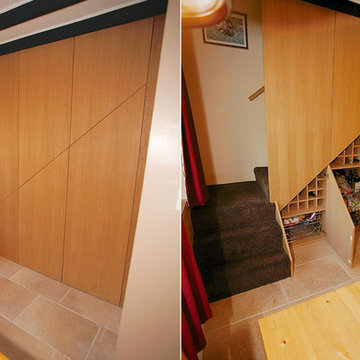
Immagine di una cucina stile rurale di medie dimensioni con ante in stile shaker, ante beige, paraspruzzi beige, paraspruzzi con piastrelle in ceramica, pavimento in cementine, nessuna isola e pavimento beige
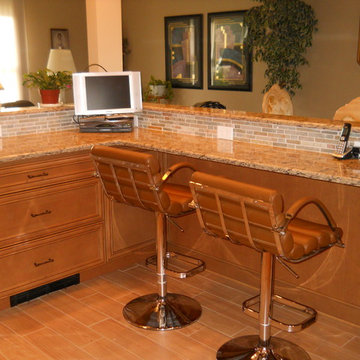
By opening up the walls into the kitchen and installing a comfortable breakfast bar with a kneewall shelf, the homeowners now have an intimate spot to enjoy meals together while providing a more spacious entertainment area. The many windows in the adjacent rooms illuminate the kitchen with an inviting, natural glow. This updated room offers the homeowners more flexibility to cater to guests where they can converse with others while tending to food preparation in an efficient, modern setup. The earth tones of the new cabinets, granite countertops and tile backsplash create a warm, welcoming design.
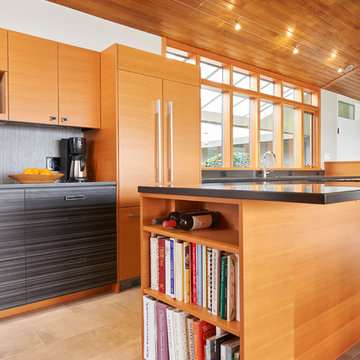
Ispirazione per una cucina moderna di medie dimensioni con lavello sottopiano, ante lisce, ante grigie, paraspruzzi grigio, elettrodomestici da incasso, pavimento in cementine, pavimento beige e top grigio
Cucine color legno con pavimento in cementine - Foto e idee per arredare
2