Cucine color legno con pavimento beige - Foto e idee per arredare
Filtra anche per:
Budget
Ordina per:Popolari oggi
141 - 160 di 1.523 foto
1 di 3
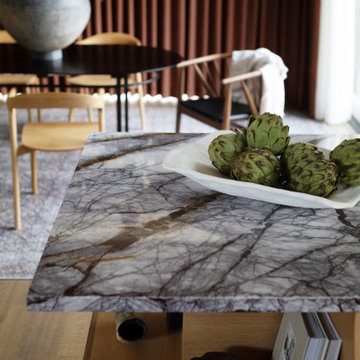
A captivating transformation in the coveted neighborhood of University Park, Dallas
The heart of this home lies in the kitchen, where we embarked on a design endeavor that would leave anyone speechless. By opening up the main kitchen wall, we created a magnificent window system that floods the space with natural light and offers a breathtaking view of the picturesque surroundings. Suspended from the ceiling, a steel-framed marble vent hood floats a few inches from the window, showcasing a mesmerizing Lilac Marble. The same marble is skillfully applied to the backsplash and island, featuring a bold combination of color and pattern that exudes elegance.
Adding to the kitchen's allure is the Italian range, which not only serves as a showstopper but offers robust culinary features for even the savviest of cooks. However, the true masterpiece of the kitchen lies in the honed reeded marble-faced island. Each marble strip was meticulously cut and crafted by artisans to achieve a half-rounded profile, resulting in an island that is nothing short of breathtaking. This intricate process took several months, but the end result speaks for itself.
To complement the grandeur of the kitchen, we designed a combination of stain-grade and paint-grade cabinets in a thin raised panel door style. This choice adds an elegant yet simple look to the overall design. Inside each cabinet and drawer, custom interiors were meticulously designed to provide maximum functionality and organization for the day-to-day cooking activities. A vintage Turkish runner dating back to the 1960s, evokes a sense of history and character.
The breakfast nook boasts a stunning, vivid, and colorful artwork created by one of Dallas' top artist, Kyle Steed, who is revered for his mastery of his craft. Some of our favorite art pieces from the inspiring Haylee Yale grace the coffee station and media console, adding the perfect moment to pause and loose yourself in the story of her art.
The project extends beyond the kitchen into the living room, where the family's changing needs and growing children demanded a new design approach. Accommodating their new lifestyle, we incorporated a large sectional for family bonding moments while watching TV. The living room now boasts bolder colors, striking artwork a coffered accent wall, and cayenne velvet curtains that create an inviting atmosphere. Completing the room is a custom 22' x 15' rug, adding warmth and comfort to the space. A hidden coat closet door integrated into the feature wall adds an element of surprise and functionality.
This project is not just about aesthetics; it's about pushing the boundaries of design and showcasing the possibilities. By curating an out-of-the-box approach, we bring texture and depth to the space, employing different materials and original applications. The layered design achieved through repeated use of the same material in various forms, shapes, and locations demonstrates that unexpected elements can create breathtaking results.
The reason behind this redesign and remodel was the homeowners' desire to have a kitchen that not only provided functionality but also served as a beautiful backdrop to their cherished family moments. The previous kitchen lacked the "wow" factor they desired, prompting them to seek our expertise in creating a space that would be a source of joy and inspiration.
Inspired by well-curated European vignettes, sculptural elements, clean lines, and a natural color scheme with pops of color, this design reflects an elegant organic modern style. Mixing metals, contrasting textures, and utilizing clean lines were key elements in achieving the desired aesthetic. The living room introduces bolder moments and a carefully chosen color scheme that adds character and personality.
The client's must-haves were clear: they wanted a show stopping centerpiece for their home, enhanced natural light in the kitchen, and a design that reflected their family's dynamic. With the transformation of the range wall into a wall of windows, we fulfilled their desire for abundant natural light and breathtaking views of the surrounding landscape.
Our favorite rooms and design elements are numerous, but the kitchen remains a standout feature. The painstaking process of hand-cutting and crafting each reeded panel in the island to match the marble's veining resulted in a labor of love that emanates warmth and hospitality to all who enter.
In conclusion, this tastefully lux project in University Park, Dallas is an extraordinary example of a full gut remodel that has surpassed all expectations. The meticulous attention to detail, the masterful use of materials, and the seamless blend of functionality and aesthetics create an unforgettable space. It serves as a testament to the power of design and the transformative impact it can have on a home and its inhabitants.
Project by Texas' Urbanology Designs. Their North Richland Hills-based interior design studio serves Dallas, Highland Park, University Park, Fort Worth, and upscale clients nationwide.
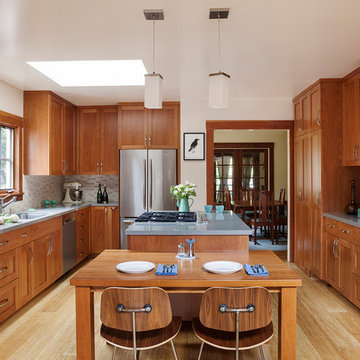
Full overlay transitional style frame-less kitchen cabinets with shaker doors tight tolerances and clean lines. Designed by Kirsten at Sustainable Homes and built by Michael Meyer Fine Woodworking
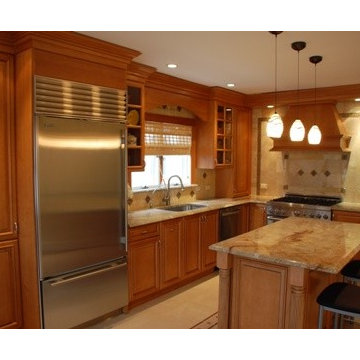
Immagine di una cucina tradizionale di medie dimensioni con lavello sottopiano, ante con riquadro incassato, ante in legno scuro, top in granito, elettrodomestici in acciaio inossidabile, paraspruzzi beige, paraspruzzi con piastrelle in pietra, pavimento con piastrelle in ceramica e pavimento beige
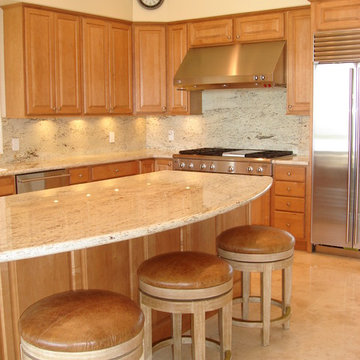
Immagine di una cucina chic di medie dimensioni con ante con bugna sagomata, ante in legno chiaro, top in quarzo composito, paraspruzzi beige, paraspruzzi in lastra di pietra, elettrodomestici in acciaio inossidabile, pavimento con piastrelle in ceramica e pavimento beige
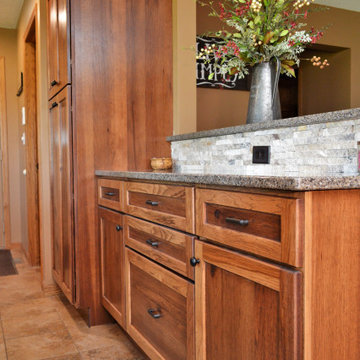
Cabinet Brand: Haas Signature Collection
Wood Species: Rustic Hickory
Cabinet Finish: Pecan
Door Style: Shakertown V
Counter top: Hanstone Quartz, Double Radius edge, Takoda color
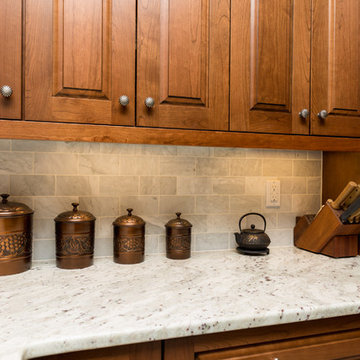
Ispirazione per una cucina tradizionale di medie dimensioni con lavello sottopiano, ante con bugna sagomata, ante in legno scuro, top in granito, paraspruzzi grigio, paraspruzzi in gres porcellanato, elettrodomestici in acciaio inossidabile, pavimento con piastrelle in ceramica, pavimento beige e top beige

Esempio di una grande cucina contemporanea con lavello sottopiano, ante lisce, ante in legno scuro, paraspruzzi nero, elettrodomestici in acciaio inossidabile, parquet chiaro, pavimento beige e top nero
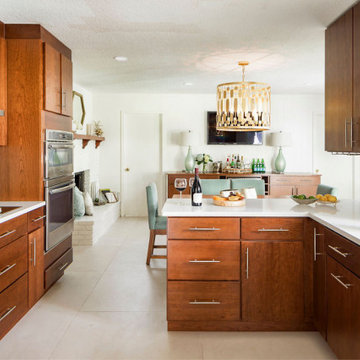
This award-winning classic + transitional + retro kitchen remodel was part of multi-room home remodeling and interior design project. The clients wanted to include some mid-century modern elements, but didn't want the room to feel like a capsule space. We used classic slab door style kitchen cabinets in a cherry finish and a muted aqua color palette in the finishes and custom elements. Another goal was to create a space that would easily convert from small family meals to large holiday gatherings. To accommodate this request, we added a custom booth on the back of the peninsula, a large bar/buffet, a vintage teak table with butterfly leaves, and extra seating bench. To top it off, we added the glamorous gold leaf oversized pendant, which steals the show without being out of proportion to the space.
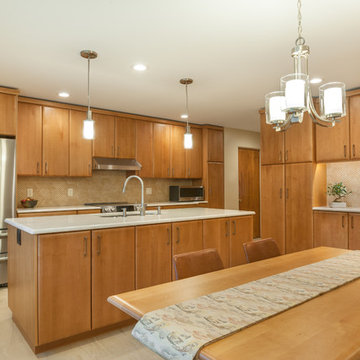
Emily Rose Imagery
Idee per una cucina contemporanea di medie dimensioni con ante lisce, ante in legno scuro, paraspruzzi beige, paraspruzzi in gres porcellanato, elettrodomestici in acciaio inossidabile, pavimento beige, top multicolore e lavello sottopiano
Idee per una cucina contemporanea di medie dimensioni con ante lisce, ante in legno scuro, paraspruzzi beige, paraspruzzi in gres porcellanato, elettrodomestici in acciaio inossidabile, pavimento beige, top multicolore e lavello sottopiano
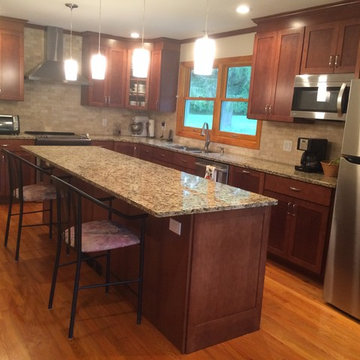
Kari Davala
Immagine di una cucina tradizionale di medie dimensioni con lavello sottopiano, ante in stile shaker, ante in legno scuro, top in granito, paraspruzzi beige, paraspruzzi con piastrelle di metallo, elettrodomestici in acciaio inossidabile, parquet chiaro, pavimento beige e top beige
Immagine di una cucina tradizionale di medie dimensioni con lavello sottopiano, ante in stile shaker, ante in legno scuro, top in granito, paraspruzzi beige, paraspruzzi con piastrelle di metallo, elettrodomestici in acciaio inossidabile, parquet chiaro, pavimento beige e top beige
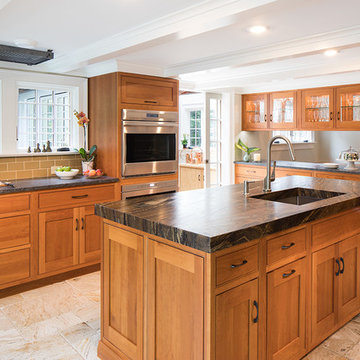
Immagine di una grande cucina tradizionale con lavello sottopiano, ante in stile shaker, ante in legno scuro, paraspruzzi beige, paraspruzzi con piastrelle diamantate, elettrodomestici in acciaio inossidabile, pavimento beige e pavimento in pietra calcarea
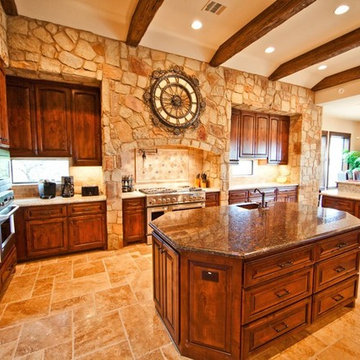
This fantastic Tuscan Home was designed by JMC Designs and built by Collinas Design and Construction
Idee per una grande cucina mediterranea chiusa con lavello stile country, ante con bugna sagomata, ante in legno bruno, top in granito, paraspruzzi beige, paraspruzzi con piastrelle in ceramica, elettrodomestici in acciaio inossidabile, pavimento in pietra calcarea e pavimento beige
Idee per una grande cucina mediterranea chiusa con lavello stile country, ante con bugna sagomata, ante in legno bruno, top in granito, paraspruzzi beige, paraspruzzi con piastrelle in ceramica, elettrodomestici in acciaio inossidabile, pavimento in pietra calcarea e pavimento beige
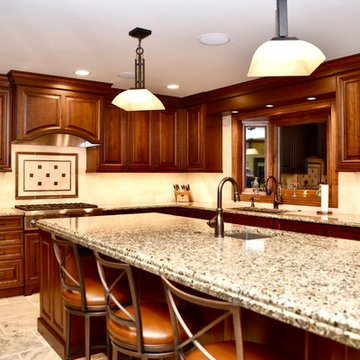
An extensive remodel to expand the once tight kitchen. The clients love to cook and entertain so the reletively small footprint just didnt work for them. We removed two load-bearing walls and re-routed the mechicals to allow for a large open space without soffits/beams. The designers and crew did an excellent job making their dream come to reality.
Dan Barker-Fly by Chicago Photography
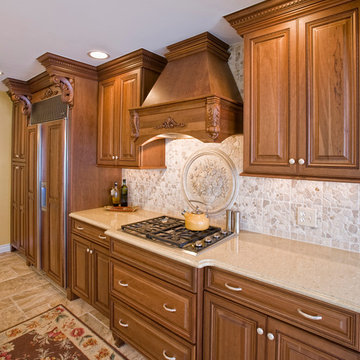
Raised panel doors in cherry with a medium stain and coffee glaze have a rope detail on the front. A built up crown molding takes the cabinets to the ceiling giving it a taller look. Cobblestone backsplash with a floral medallion as a focal point behind the cooktop. The bumped out cabinet with the stove helps break up the long line of cabinets/countertops. Photo by Brian Walters
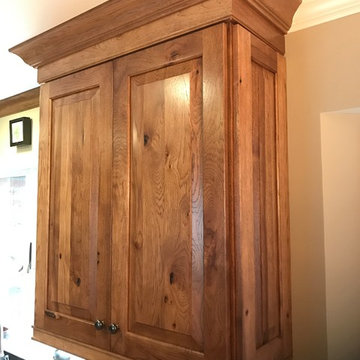
Rustic hickory kitchen featuring Kraftmaid cabinetry.
Idee per una grande cucina stile rurale con lavello sottopiano, ante con bugna sagomata, ante in legno scuro, top in granito, paraspruzzi grigio, paraspruzzi con piastrelle in ceramica, elettrodomestici in acciaio inossidabile, parquet chiaro e pavimento beige
Idee per una grande cucina stile rurale con lavello sottopiano, ante con bugna sagomata, ante in legno scuro, top in granito, paraspruzzi grigio, paraspruzzi con piastrelle in ceramica, elettrodomestici in acciaio inossidabile, parquet chiaro e pavimento beige
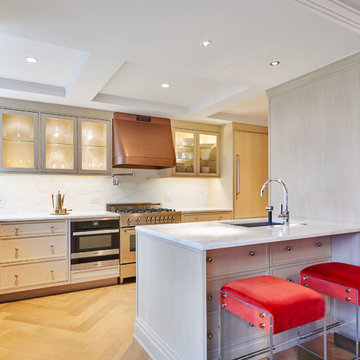
© Edward Caruso Photography
Interior Design by Francis Interiors
Foto di una cucina contemporanea con lavello sottopiano, paraspruzzi bianco, elettrodomestici in acciaio inossidabile, parquet chiaro, penisola, pavimento beige, top bianco e ante in stile shaker
Foto di una cucina contemporanea con lavello sottopiano, paraspruzzi bianco, elettrodomestici in acciaio inossidabile, parquet chiaro, penisola, pavimento beige, top bianco e ante in stile shaker
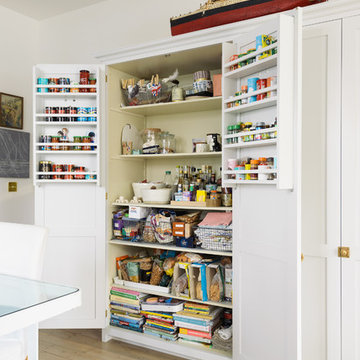
deVOL Kitchens
Esempio di una dispensa country con ante in stile shaker, ante bianche, parquet chiaro e pavimento beige
Esempio di una dispensa country con ante in stile shaker, ante bianche, parquet chiaro e pavimento beige
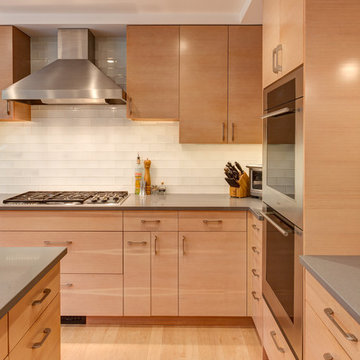
J.Gantz
Immagine di una grande cucina design con ante lisce, ante in legno chiaro, paraspruzzi bianco, paraspruzzi con piastrelle diamantate, elettrodomestici in acciaio inossidabile, parquet chiaro, lavello sottopiano, top in quarzite e pavimento beige
Immagine di una grande cucina design con ante lisce, ante in legno chiaro, paraspruzzi bianco, paraspruzzi con piastrelle diamantate, elettrodomestici in acciaio inossidabile, parquet chiaro, lavello sottopiano, top in quarzite e pavimento beige
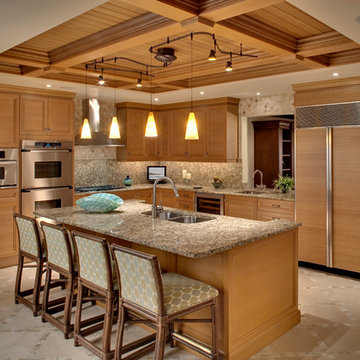
Immagine di una cucina stile marino con lavello a doppia vasca, ante con riquadro incassato, ante in legno scuro, paraspruzzi beige, elettrodomestici da incasso, pavimento beige e top beige
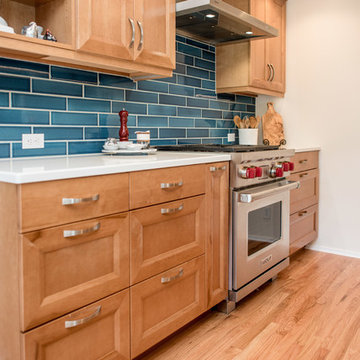
Yuriy Manchick
Idee per una cucina parallela chic con ante con riquadro incassato, ante in legno chiaro, top in quarzo composito, paraspruzzi blu, paraspruzzi in gres porcellanato, elettrodomestici in acciaio inossidabile, parquet chiaro, nessuna isola, pavimento beige e top bianco
Idee per una cucina parallela chic con ante con riquadro incassato, ante in legno chiaro, top in quarzo composito, paraspruzzi blu, paraspruzzi in gres porcellanato, elettrodomestici in acciaio inossidabile, parquet chiaro, nessuna isola, pavimento beige e top bianco
Cucine color legno con pavimento beige - Foto e idee per arredare
8