Cucine color legno con paraspruzzi multicolore - Foto e idee per arredare
Filtra anche per:
Budget
Ordina per:Popolari oggi
101 - 120 di 2.884 foto
1 di 3
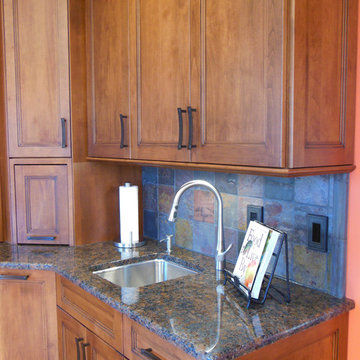
The bar sink and prep area is lit with undercabinet lighting.
SLB
Ispirazione per una cucina tradizionale chiusa e di medie dimensioni con lavello sottopiano, ante con riquadro incassato, ante in legno scuro, top in granito, paraspruzzi multicolore, elettrodomestici in acciaio inossidabile e parquet chiaro
Ispirazione per una cucina tradizionale chiusa e di medie dimensioni con lavello sottopiano, ante con riquadro incassato, ante in legno scuro, top in granito, paraspruzzi multicolore, elettrodomestici in acciaio inossidabile e parquet chiaro
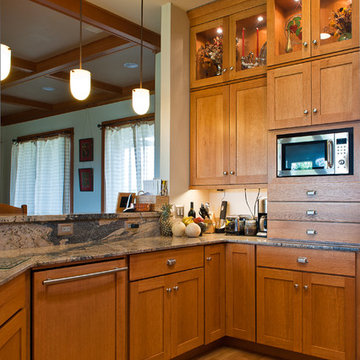
***Authorized Medallion Cabinetry Dealer***
Clean. Simple. Timeless. Mission lives up to its reputation in this beautiful kitchen. Featuring Medallion Cabinetry, Mission doorstyle in Quartersawn Oak with hazelnut stain. Photos by Zach Luellen Photography.
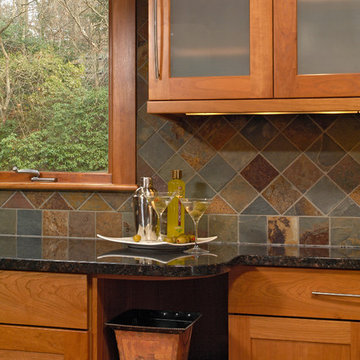
Bethesda, Maryland Craftsman Kitchen design by #JGKB
Photography by Bob Narod
http://www.gilmerkitchens.com/
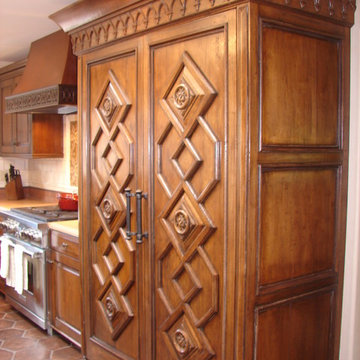
Idee per una grande cucina mediterranea chiusa con ante con bugna sagomata, ante in legno scuro, lavello sottopiano, top in marmo, paraspruzzi multicolore, paraspruzzi con piastrelle in ceramica, elettrodomestici da incasso e pavimento in terracotta
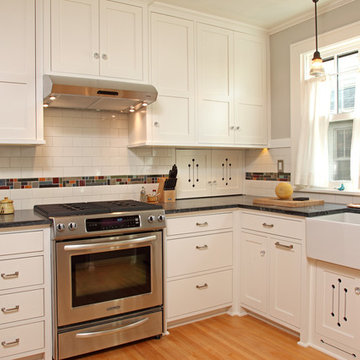
Greg Page Photography
Ispirazione per una cucina classica chiusa con lavello stile country, ante in stile shaker, ante bianche, paraspruzzi multicolore e elettrodomestici in acciaio inossidabile
Ispirazione per una cucina classica chiusa con lavello stile country, ante in stile shaker, ante bianche, paraspruzzi multicolore e elettrodomestici in acciaio inossidabile
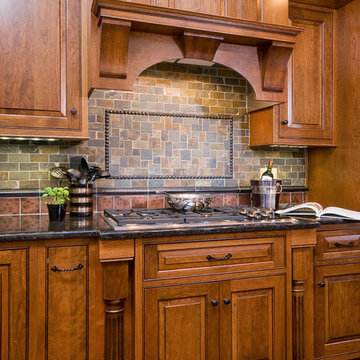
Designed by J.S. Brown & Co.
Photography by Todd Yarrington
Backsplash tile: Anatolia 4x4 copper, Crossville 2x12 crackle liner, Crossville 4x2 slate mosaic, Crossville 1x2 ball liner
Top Knobs cabinet hardware
Black Ubatuba granite counters
Shiloh cherry cabinets: Richmond beaded inset door style, Coffee stain with Black glaze
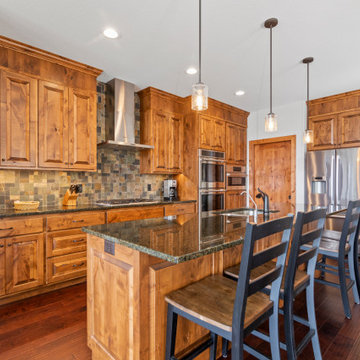
Foto di una cucina tradizionale di medie dimensioni con lavello sottopiano, ante con bugna sagomata, ante in legno scuro, top in granito, paraspruzzi multicolore, paraspruzzi in ardesia, elettrodomestici in acciaio inossidabile, parquet scuro, pavimento marrone e top nero
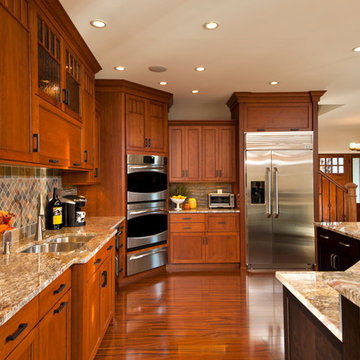
Randall Perry Photography
Idee per una grande cucina tradizionale con ante con riquadro incassato, top in granito, paraspruzzi multicolore, elettrodomestici in acciaio inossidabile, pavimento marrone, lavello sottopiano, ante in legno scuro, paraspruzzi in ardesia, pavimento in legno massello medio e top multicolore
Idee per una grande cucina tradizionale con ante con riquadro incassato, top in granito, paraspruzzi multicolore, elettrodomestici in acciaio inossidabile, pavimento marrone, lavello sottopiano, ante in legno scuro, paraspruzzi in ardesia, pavimento in legno massello medio e top multicolore
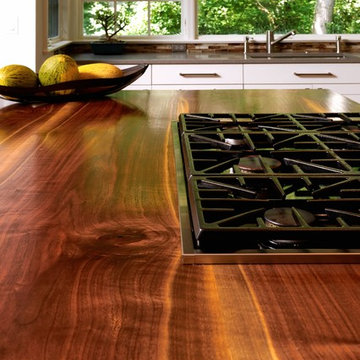
Chevy Chase, Maryland -Transitional - Bright Kitchen Design
Designed by #JGKB
http://www.gilmerkitchens.com/
Photography by Bob Narod.
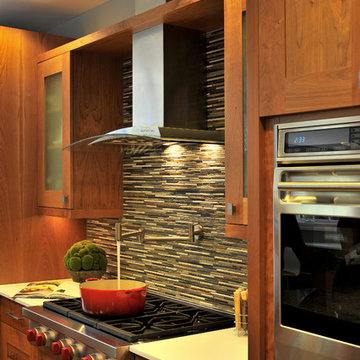
Foto di una grande cucina minimalista con lavello sottopiano, ante in stile shaker, ante in legno scuro, top in granito, paraspruzzi multicolore, paraspruzzi con piastrelle a listelli, elettrodomestici da incasso e pavimento con piastrelle in ceramica
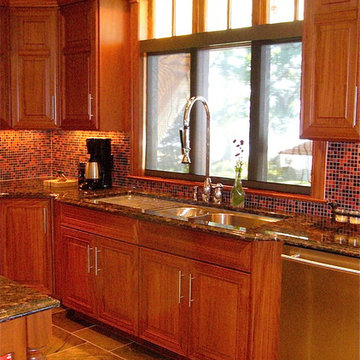
Custom wood cabinetry with large professional grade sink.
Idee per una cucina tradizionale con lavello sottopiano, ante con riquadro incassato, top in granito, paraspruzzi multicolore, paraspruzzi con piastrelle a mosaico, elettrodomestici in acciaio inossidabile e ante in legno scuro
Idee per una cucina tradizionale con lavello sottopiano, ante con riquadro incassato, top in granito, paraspruzzi multicolore, paraspruzzi con piastrelle a mosaico, elettrodomestici in acciaio inossidabile e ante in legno scuro
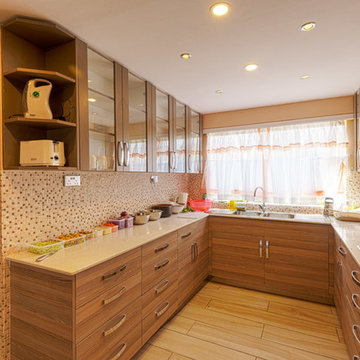
This kitchen was basically built from scratch. We demolished the initial kitchen and built this one from the ground up. Designs were put together, colour scheme and board material chosen and cut off site and then assembled on site along with in built appliances. We used spotlights for adequate yet economical lighting. We wanted to create a compact but comfortable space with adequate storage.
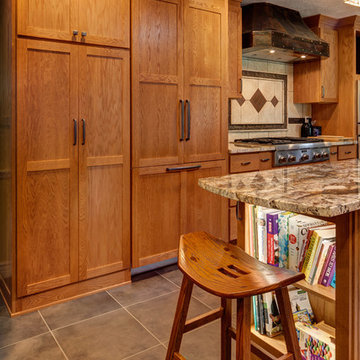
The beautiful shaker oak cabinets and exposed stone fireplace add a rustic feel to this kitchen luxuriant kitchen. Stainless steel appliances, granite counter tops and open shelving in the island are just some of the amenities in this kitchen.
Photography by Alan Blakely.
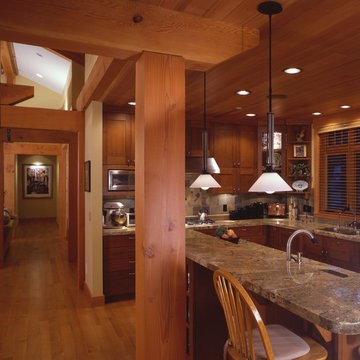
Northlight Photography, Roger Turk
Ispirazione per una cucina stile americano di medie dimensioni con lavello da incasso, ante in legno chiaro, top in granito, paraspruzzi multicolore, paraspruzzi con piastrelle di cemento, parquet chiaro e nessuna isola
Ispirazione per una cucina stile americano di medie dimensioni con lavello da incasso, ante in legno chiaro, top in granito, paraspruzzi multicolore, paraspruzzi con piastrelle di cemento, parquet chiaro e nessuna isola
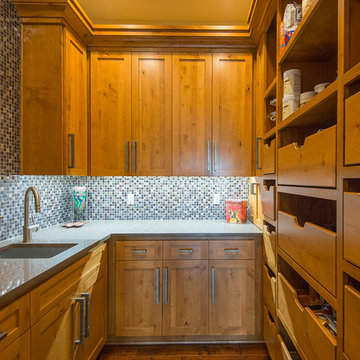
Foto di una dispensa stile rurale con lavello sottopiano, ante in stile shaker, ante in legno scuro, paraspruzzi multicolore, paraspruzzi con piastrelle a mosaico e top grigio
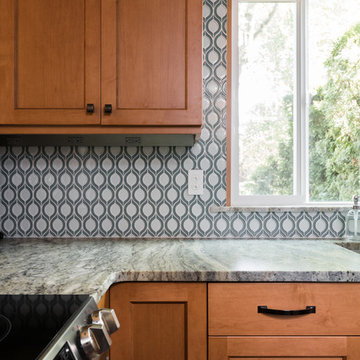
Straight edge subway tile and a neutral color scheme was not going to cut it in this home. From top to bottom, each material has its own characteristics that play nicely together with simple cabinets that tie it altogether.
The speckled counters flow into the playful backsplash with a wood-trimmed window that seems to add emphasis to the pattern of the tile.
The contrast of the busy backsplash against the solid, honey cabinets brightens the space and gives it the character my clients felt it was missing.
Next was to remedy the ample amount of open space in the center and little, uninterrupted countertop.
When I first met with my clients, we sat at a small table off to the side of the kitchen. A table that was clearly used on the regular (the homework table), which meant, desperately needed.

A San Francisco family bought a house they hoped would meet the needs of a modern city family. However, the tiny and dark 50 square foot galley kitchen prevented the family from gathering together and entertaining.
Ted Pratt, principal of MTP Architects, understood what the family’s needs and started brainstorming. Adjacent to the kitchen was a breakfast nook and an enclosed patio. MTP Architects saw a simple solution. By knocking down the wall separating the kitchen from the breakfast nook and the patio, MTP Architects was able to maximize the kitchen space for the family as well as improve the kitchen to dining room adjacency. The contemporary interpretation of a San Francisco kitchen blends well with the period detailing of this 1920's home. In order to capture natural light, MTP Architects choose overhead skylights, which animates the simple, yet rich materials. The modern family now has a space to eat, laugh and play.
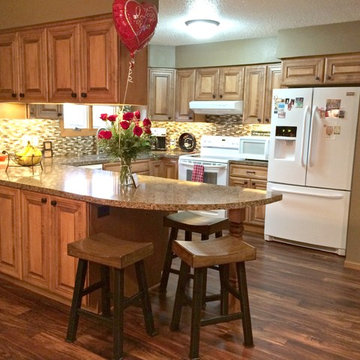
Custom Maple Cabinetry from Floor to Ceiling Carpet One.
Provincial door style w/ Mocha Stain.
Flooring is Mannington Lock Solid Acacia African Sunset
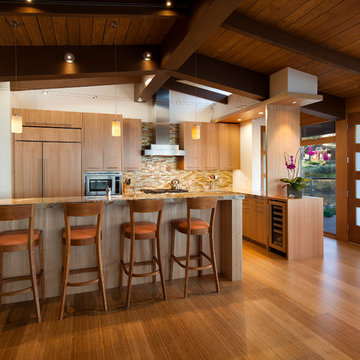
This kitchen features custom cabinets with a eucalyptus veneer, granite countertops, LED lighting, and an open beam ceiling.
Architect: Pacific Architects
General Contractor: Allen Construction
Photographer: Jim Bartsch
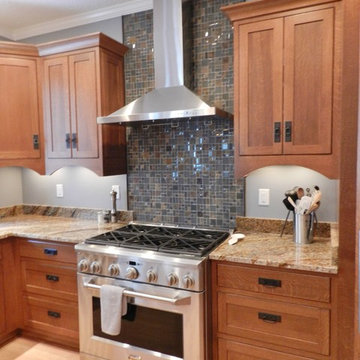
A Craftsman style kitchen with a lovely mission style inset door. The wood species is a white quarter sawn oak, it really makes a kitchen come alive. Custom integrated arched valances add unique detail.
Signature Kitchen & Bath Design
Cucine color legno con paraspruzzi multicolore - Foto e idee per arredare
6