Cucine color legno con paraspruzzi in travertino - Foto e idee per arredare
Filtra anche per:
Budget
Ordina per:Popolari oggi
41 - 60 di 192 foto
1 di 3
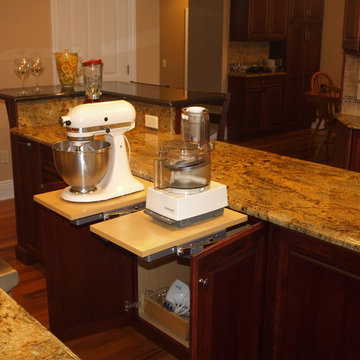
There are tons of storage options when it comes to kitchens. Design a Kitchen that is made specifically for the way you work. These pull out shelves create a place for some of larger counter top items, keeping the kitchen clean and allowing for an ease of accessibility.
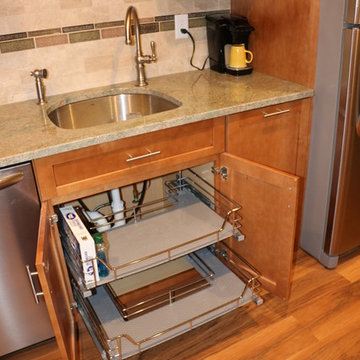
after photo of sink pull out
Installation by HORIZON INTERIORS LLC
Idee per una cucina tradizionale di medie dimensioni con lavello a vasca singola, ante in stile shaker, ante in legno scuro, top in granito, paraspruzzi beige, paraspruzzi in travertino, elettrodomestici in acciaio inossidabile, pavimento in vinile, pavimento marrone e top verde
Idee per una cucina tradizionale di medie dimensioni con lavello a vasca singola, ante in stile shaker, ante in legno scuro, top in granito, paraspruzzi beige, paraspruzzi in travertino, elettrodomestici in acciaio inossidabile, pavimento in vinile, pavimento marrone e top verde
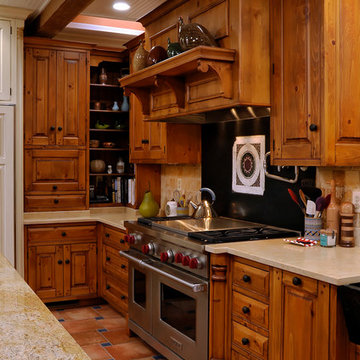
Bob Narod
Immagine di una grande cucina classica chiusa con lavello sottopiano, ante con bugna sagomata, ante in legno scuro, top in granito, paraspruzzi beige, paraspruzzi in travertino, elettrodomestici in acciaio inossidabile, pavimento in terracotta, pavimento rosso e top beige
Immagine di una grande cucina classica chiusa con lavello sottopiano, ante con bugna sagomata, ante in legno scuro, top in granito, paraspruzzi beige, paraspruzzi in travertino, elettrodomestici in acciaio inossidabile, pavimento in terracotta, pavimento rosso e top beige
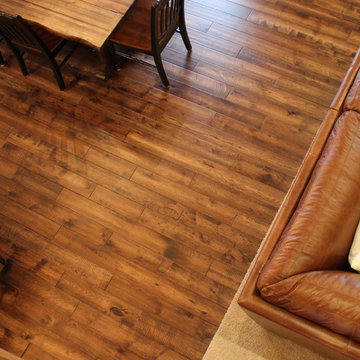
Rustic Transitional great room with kitchen with kitchen design and materials by Village Home Stores for Hazelwood Homes. Koch cabinetry in the Savannah Maple door and Ivory painted finish. Kitchen island in Birch wood with stone stain. Hickory hardwood in Paramount Barnwood series, Covered Bridge stain. Desert Beach granite with chiseled edge profile.
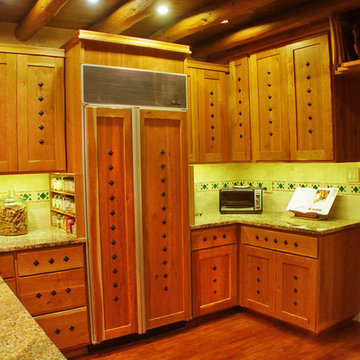
The house is a 1930's Adobe in Taos, NM. I wanted to reference cultural aspects of the region while avoiding the kitschy quality so often seen in Southwestern design. The pattern on the cabinetry is made with adhesive clavos. Previously there was a door to an adjacent bedroom where the refrigerator is now.

Raised panel, stained wood cabinets with a contrasting painted cream island set the Traditional tone for this expansive kitchen project. The counter tops are a combination of polished earth tone granite in the kitchen and prep island, and matte finished quartzite for the serving island. The floors are engineered wood that transitions into travertine. And we also used a combination of travertine and a custom tile pattern for the backsplash and trim around the hood. Enjoy!
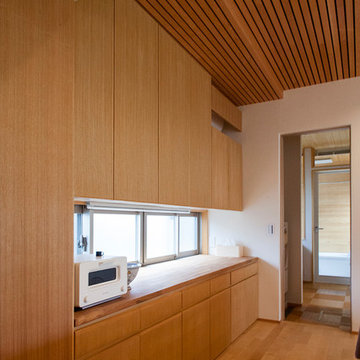
古い住まいは南側に、勤めのため日中誰もいない個室があり、キッチンは日の射さない北側に、茶の間は西日射す北西の角にありました。そこで個室を移し、南側窓を大きくとり開放的にし、居間食堂キッチンをワンルームにしました。
キッチンカウンターから居間のソファー越しに南の庭が見える対面式のセンターキッチンにしました。
奥様のお気に入りのガラストップのカウンターにし、洗面脱衣室のそばで、食堂、居間のソファー、テレビ、デッキ、庭、等全てが見渡せる、コントロールセンターのような位置にあります。
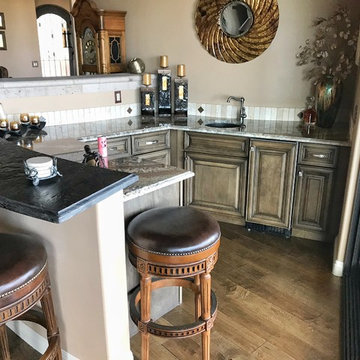
Raised panel, stained wood cabinets with a contrasting painted cream island set the Traditional tone for this expansive kitchen project. The counter tops are a combination of polished earth tone granite in the kitchen and prep island, and matte finished quartzite for the serving island. The floors are engineered wood that transitions into travertine. And we also used a combination of travertine and a custom tile pattern for the backsplash and trim around the hood. Enjoy!
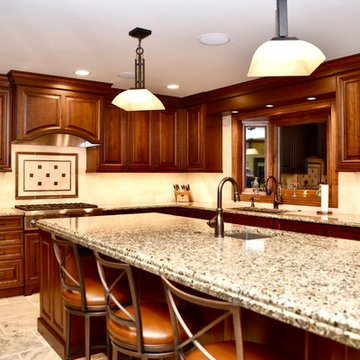
An extensive remodel to expand the once tight kitchen. The clients love to cook and entertain so the reletively small footprint just didnt work for them. We removed two load-bearing walls and re-routed the mechicals to allow for a large open space without soffits/beams. The designers and crew did an excellent job making their dream come to reality.
Dan Barker-Fly by Chicago Photography
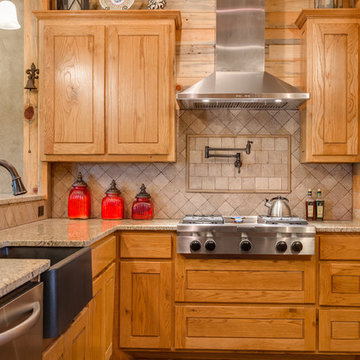
Rustic kitchen with travertine backsplash, wood panel walls and raised bar seating. (Photo Credit: Epic Foto Group)
Immagine di una cucina american style di medie dimensioni con lavello stile country, ante con bugna sagomata, ante in legno chiaro, top in granito, paraspruzzi beige, paraspruzzi in travertino, elettrodomestici in acciaio inossidabile, pavimento in cemento, nessuna isola e pavimento marrone
Immagine di una cucina american style di medie dimensioni con lavello stile country, ante con bugna sagomata, ante in legno chiaro, top in granito, paraspruzzi beige, paraspruzzi in travertino, elettrodomestici in acciaio inossidabile, pavimento in cemento, nessuna isola e pavimento marrone
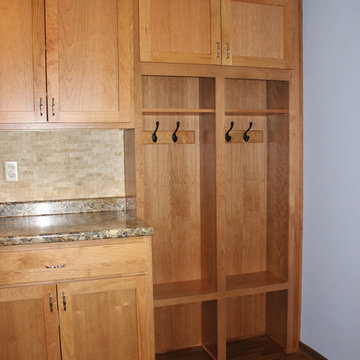
After closing off an interior doorway, homeowners opted for this tall customizedmatching locker cabinetry with built-in open cubbies, coat hooks, high shelves for storage and upper cabinets. Located just inside their back door, this area is perfect for coats, gloves, shoes, and more. Kitchen plan by our pro designer and installation by Hardrath Improvement, Manitowoc.
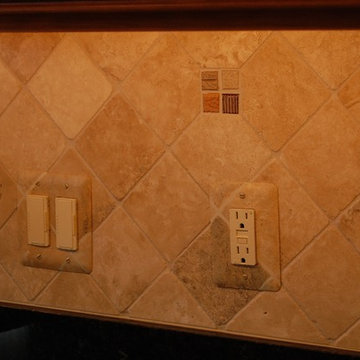
Outlet cover plates custom painted to blend into the backsplash tile
Idee per una grande cucina chic con lavello a doppia vasca, ante con bugna sagomata, ante in legno scuro, top in granito, paraspruzzi beige, paraspruzzi in travertino, elettrodomestici in acciaio inossidabile, pavimento in travertino, pavimento beige e top nero
Idee per una grande cucina chic con lavello a doppia vasca, ante con bugna sagomata, ante in legno scuro, top in granito, paraspruzzi beige, paraspruzzi in travertino, elettrodomestici in acciaio inossidabile, pavimento in travertino, pavimento beige e top nero
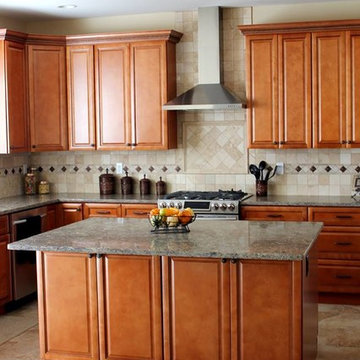
Foto di un cucina con isola centrale con top in quarzo composito, paraspruzzi beige, paraspruzzi in travertino e elettrodomestici in acciaio inossidabile

Kitchen
Idee per una cucina mediterranea di medie dimensioni con lavello sottopiano, ante con riquadro incassato, ante in legno scuro, top in granito, paraspruzzi beige, paraspruzzi in travertino, elettrodomestici in acciaio inossidabile, pavimento in travertino, nessuna isola, pavimento beige e top beige
Idee per una cucina mediterranea di medie dimensioni con lavello sottopiano, ante con riquadro incassato, ante in legno scuro, top in granito, paraspruzzi beige, paraspruzzi in travertino, elettrodomestici in acciaio inossidabile, pavimento in travertino, nessuna isola, pavimento beige e top beige
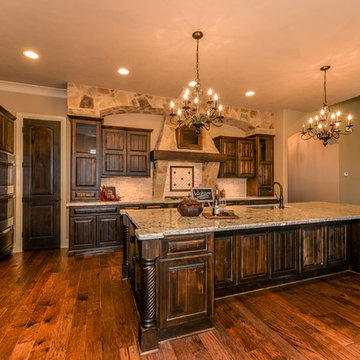
Large Open Kitchen/Living Floorplan | Beautiful Hardwood Floors | Dark Wood Cabinets | Granite Countertops | Large Open Kitchen Island | Drop-in Sink | Mosaic Tile and Stone Backsplash | Stone Accents | Bar Seating
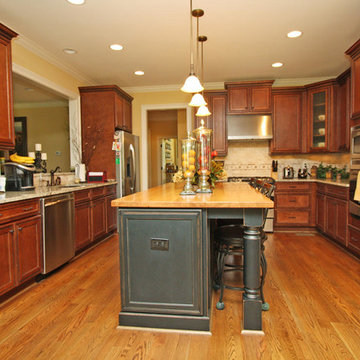
Main house kitchen - Custom built Caldwell Cline designed home with full in-law suite over garage (6 bedroom, 6 bath,elevator, 4 car garage). Photos by T&T Photos, Inc.
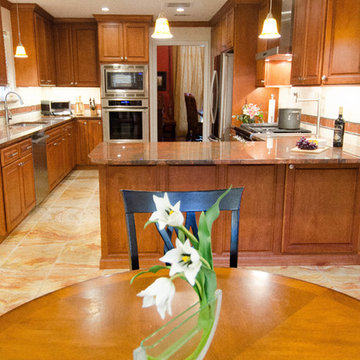
A comfortable distance away, the breakfast nook can be serviced easily from the kitchen, and provides more seating when entertaining guests. Photo: Dan Bawden. Design: Laura Lerond.
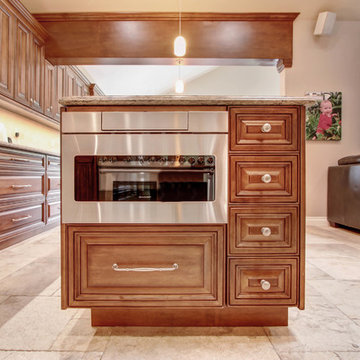
DYS Photo
Foto di una grande cucina chic con lavello sottopiano, ante con bugna sagomata, ante in legno scuro, top in quarzo composito, paraspruzzi beige, paraspruzzi in travertino, elettrodomestici in acciaio inossidabile, pavimento in gres porcellanato, pavimento bianco e top beige
Foto di una grande cucina chic con lavello sottopiano, ante con bugna sagomata, ante in legno scuro, top in quarzo composito, paraspruzzi beige, paraspruzzi in travertino, elettrodomestici in acciaio inossidabile, pavimento in gres porcellanato, pavimento bianco e top beige
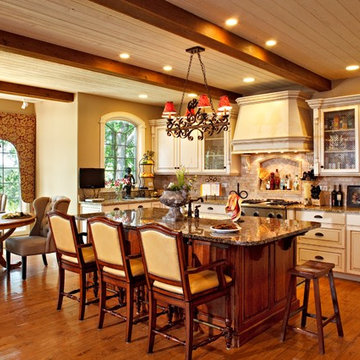
French Country Kitchen by Southampton in St. Charles IL. White Washed Paneling Ceiling With Stained Wooden Beams. Southampton is Located in Geneva IL.
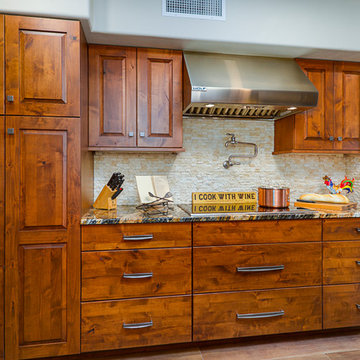
Photography by Jeffery Volker
Esempio di una grande cucina stile rurale con ante lisce, ante con finitura invecchiata, top in superficie solida, paraspruzzi beige, paraspruzzi in travertino, elettrodomestici in acciaio inossidabile, pavimento in gres porcellanato, pavimento marrone, top nero e lavello integrato
Esempio di una grande cucina stile rurale con ante lisce, ante con finitura invecchiata, top in superficie solida, paraspruzzi beige, paraspruzzi in travertino, elettrodomestici in acciaio inossidabile, pavimento in gres porcellanato, pavimento marrone, top nero e lavello integrato
Cucine color legno con paraspruzzi in travertino - Foto e idee per arredare
3