Cucine color legno con paraspruzzi in gres porcellanato - Foto e idee per arredare
Filtra anche per:
Budget
Ordina per:Popolari oggi
61 - 80 di 1.089 foto
1 di 3
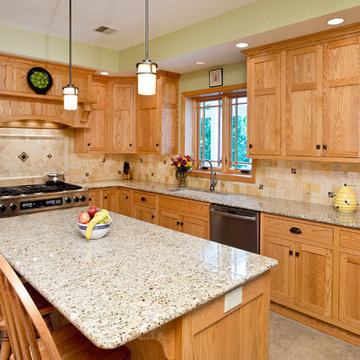
Hub Wilson Photography, Allentown, PA
Esempio di una grande cucina stile americano con lavello a vasca singola, ante in stile shaker, ante in legno scuro, top in granito, paraspruzzi multicolore, paraspruzzi in gres porcellanato, elettrodomestici in acciaio inossidabile e pavimento in pietra calcarea
Esempio di una grande cucina stile americano con lavello a vasca singola, ante in stile shaker, ante in legno scuro, top in granito, paraspruzzi multicolore, paraspruzzi in gres porcellanato, elettrodomestici in acciaio inossidabile e pavimento in pietra calcarea
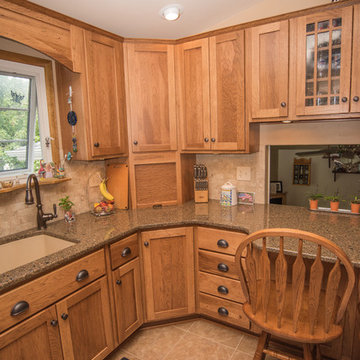
Immagine di una cucina a L tradizionale chiusa e di medie dimensioni con lavello da incasso, ante con riquadro incassato, ante in legno scuro, top in quarzo composito, paraspruzzi beige, paraspruzzi in gres porcellanato, elettrodomestici in acciaio inossidabile, pavimento con piastrelle in ceramica e nessuna isola
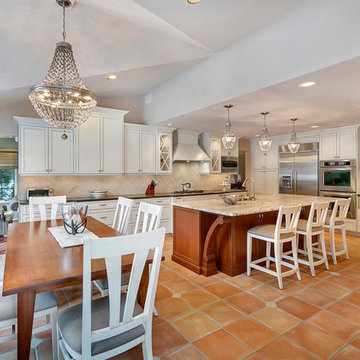
Kitchen Designer: Ralph Katz
Design Line Kitchens in Sea Girt, New Jersey
Photography by Nettie Einhorn
Idee per una grande cucina chic con ante con riquadro incassato, ante bianche, top in superficie solida, paraspruzzi grigio, paraspruzzi in gres porcellanato, elettrodomestici in acciaio inossidabile e pavimento in terracotta
Idee per una grande cucina chic con ante con riquadro incassato, ante bianche, top in superficie solida, paraspruzzi grigio, paraspruzzi in gres porcellanato, elettrodomestici in acciaio inossidabile e pavimento in terracotta
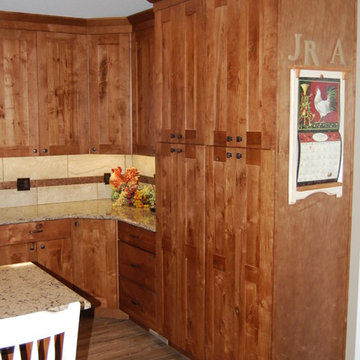
The character maple cabinets give this kitchen a unique rustic feel. The counter tops are a light quartz and the backsplash is a neutral porcelain with a copper mosaic strip. The flooring is also a porcelain tile made to look like wood.
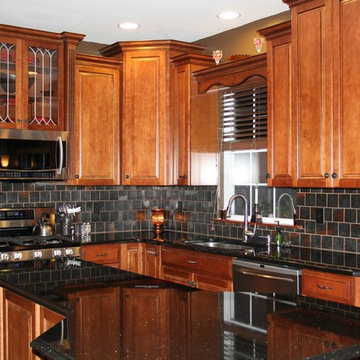
Took a very tradional kitchen and removed builder style cabinets. Replaced with up and down, and in and out style to completely change the traditional look. This look is inspired by rustic and elegant atmospheres.
Erika Verschelde, Owner Dragonfly Home Designs
Home Stager, Re-Designer and Organizer
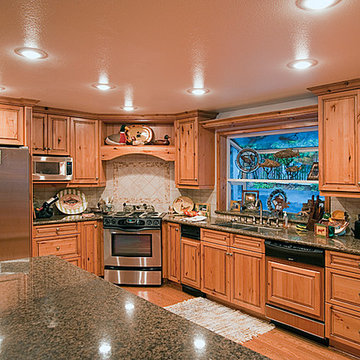
Steven Paul Whitsitt Photography
Esempio di una cucina rustica di medie dimensioni con lavello sottopiano, ante con bugna sagomata, ante in legno scuro, top in granito, paraspruzzi beige, paraspruzzi in gres porcellanato, elettrodomestici in acciaio inossidabile e pavimento in legno massello medio
Esempio di una cucina rustica di medie dimensioni con lavello sottopiano, ante con bugna sagomata, ante in legno scuro, top in granito, paraspruzzi beige, paraspruzzi in gres porcellanato, elettrodomestici in acciaio inossidabile e pavimento in legno massello medio
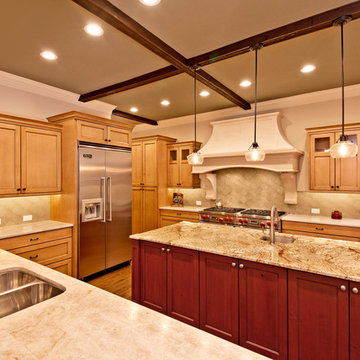
The client had partially remodeled the home a few years prior but said the kitchen did not have the right feel. In addition, its functionality was stunted by the layout. The two large ovens were shoved in a corner and inhibited the use of the nearby drawer space. Colors of the kitchen all blended together in a wash of cream. The countertops were marble and showing wear. Ultimately the client wanted a more functional kitchen, updated appearance, easy to use and something they would feel reflected the warmth of their family.
Visually the new kitchen is stunning. It combines an old world feel with some modern twists. The custom stone hood and large stoves became a focal point in the kitchen. The antiqued red island softens the look of the stoves, compliments the moss tones of the ceiling beams and creates a warm touch in the heart of the kitchen.
Perimeter counters are made of leathered Taj-Mahal granite, and the island is polished Typhoon Bordeaux granite. Above the island are hand blown glass pendants that give a little shimmer and sparkle to the old world feel. The Arabesque style handmade ceramic backsplash pulls together the tones from the cabinets, countertops and ceiling.
As part of our environmentally conscious building, we used KCMA (Kitchen Cabinet Manufactures Association) Environmental Stewardship Program certified cabinets and replaced all of the lighting with energy efficient lighting.
Outcome is warm, highly functional and inviting space for family and friends to gather.
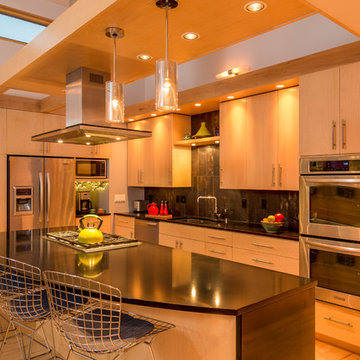
Modern House Productions
Ispirazione per una cucina design di medie dimensioni con lavello sottopiano, ante lisce, ante in legno chiaro, top in quarzite, paraspruzzi nero, paraspruzzi in gres porcellanato, elettrodomestici in acciaio inossidabile e parquet chiaro
Ispirazione per una cucina design di medie dimensioni con lavello sottopiano, ante lisce, ante in legno chiaro, top in quarzite, paraspruzzi nero, paraspruzzi in gres porcellanato, elettrodomestici in acciaio inossidabile e parquet chiaro
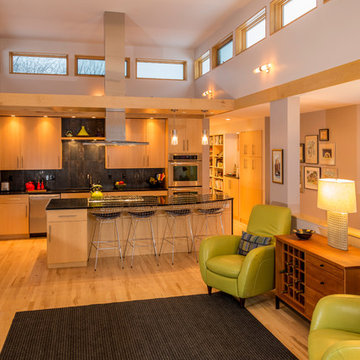
Modern House Productions
Foto di una cucina contemporanea di medie dimensioni con lavello sottopiano, ante lisce, ante in legno chiaro, top in quarzite, paraspruzzi nero, paraspruzzi in gres porcellanato, elettrodomestici in acciaio inossidabile e parquet chiaro
Foto di una cucina contemporanea di medie dimensioni con lavello sottopiano, ante lisce, ante in legno chiaro, top in quarzite, paraspruzzi nero, paraspruzzi in gres porcellanato, elettrodomestici in acciaio inossidabile e parquet chiaro
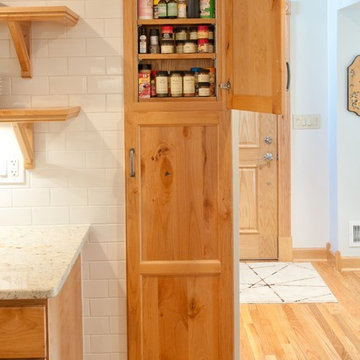
Open concept kitchen renovation. Custom cabinetry mixed on upper and lower cabinetry is the perfect balance between warm and cool. Custom open shelving adds to openness while being functional. Subway tiles add a classic and clean background. Mark Campbell Creative Photography.

Brandis Farm House Kitchen
Esempio di una grande cucina chic con lavello stile country, ante in stile shaker, ante gialle, top in granito, paraspruzzi bianco, paraspruzzi in gres porcellanato, elettrodomestici in acciaio inossidabile, pavimento in legno massello medio, pavimento marrone e top beige
Esempio di una grande cucina chic con lavello stile country, ante in stile shaker, ante gialle, top in granito, paraspruzzi bianco, paraspruzzi in gres porcellanato, elettrodomestici in acciaio inossidabile, pavimento in legno massello medio, pavimento marrone e top beige

Guest cottage great room looking toward the kitchen.
Photography by Lucas Henning.
Esempio di una piccola cucina country con lavello da incasso, ante con bugna sagomata, ante marroni, top piastrellato, paraspruzzi beige, paraspruzzi in gres porcellanato, elettrodomestici in acciaio inossidabile, pavimento in legno massello medio, pavimento marrone e top beige
Esempio di una piccola cucina country con lavello da incasso, ante con bugna sagomata, ante marroni, top piastrellato, paraspruzzi beige, paraspruzzi in gres porcellanato, elettrodomestici in acciaio inossidabile, pavimento in legno massello medio, pavimento marrone e top beige

Esempio di una grande cucina country con lavello stile country, ante in stile shaker, ante turchesi, top in marmo, paraspruzzi bianco, paraspruzzi in gres porcellanato, elettrodomestici in acciaio inossidabile, parquet chiaro, pavimento marrone, top multicolore e soffitto in carta da parati

This kitchen proves small East sac bungalows can have high function and all the storage of a larger kitchen. A large peninsula overlooks the dining and living room for an open concept. A lower countertop areas gives prep surface for baking and use of small appliances. Geometric hexite tiles by fireclay are finished with pale blue grout, which complements the upper cabinets. The same hexite pattern was recreated by a local artist on the refrigerator panes. A textured striped linen fabric by Ralph Lauren was selected for the interior clerestory windows of the wall cabinets.

Stacy Zarin Goldberg
Immagine di una cucina country di medie dimensioni con ante in stile shaker, top in quarzo composito, paraspruzzi bianco, paraspruzzi in gres porcellanato, elettrodomestici in acciaio inossidabile, pavimento in gres porcellanato, top bianco, lavello sottopiano e pavimento multicolore
Immagine di una cucina country di medie dimensioni con ante in stile shaker, top in quarzo composito, paraspruzzi bianco, paraspruzzi in gres porcellanato, elettrodomestici in acciaio inossidabile, pavimento in gres porcellanato, top bianco, lavello sottopiano e pavimento multicolore
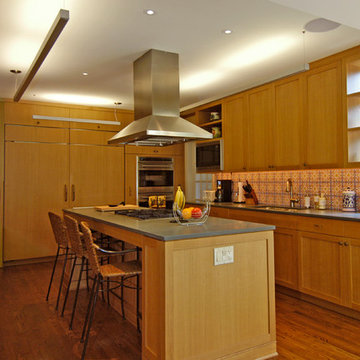
Foto di una cucina chic di medie dimensioni con lavello a doppia vasca, ante in stile shaker, ante in legno chiaro, top in cemento, paraspruzzi multicolore, paraspruzzi in gres porcellanato, elettrodomestici in acciaio inossidabile e parquet scuro

Download our free ebook, Creating the Ideal Kitchen. DOWNLOAD NOW
The homeowners came to us looking to update the kitchen in their historic 1897 home. The home had gone through an extensive renovation several years earlier that added a master bedroom suite and updates to the front façade. The kitchen however was not part of that update and a prior 1990’s update had left much to be desired. The client is an avid cook, and it was just not very functional for the family.
The original kitchen was very choppy and included a large eat in area that took up more than its fair share of the space. On the wish list was a place where the family could comfortably congregate, that was easy and to cook in, that feels lived in and in check with the rest of the home’s décor. They also wanted a space that was not cluttered and dark – a happy, light and airy room. A small powder room off the space also needed some attention so we set out to include that in the remodel as well.
See that arch in the neighboring dining room? The homeowner really wanted to make the opening to the dining room an arch to match, so we incorporated that into the design.
Another unfortunate eyesore was the state of the ceiling and soffits. Turns out it was just a series of shortcuts from the prior renovation, and we were surprised and delighted that we were easily able to flatten out almost the entire ceiling with a couple of little reworks.
Other changes we made were to add new windows that were appropriate to the new design, which included moving the sink window over slightly to give the work zone more breathing room. We also adjusted the height of the windows in what was previously the eat-in area that were too low for a countertop to work. We tried to keep an old island in the plan since it was a well-loved vintage find, but the tradeoff for the function of the new island was not worth it in the end. We hope the old found a new home, perhaps as a potting table.
Designed by: Susan Klimala, CKD, CBD
Photography by: Michael Kaskel
For more information on kitchen and bath design ideas go to: www.kitchenstudio-ge.com
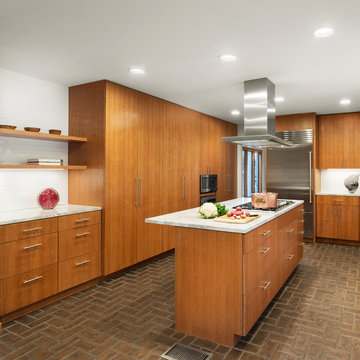
Existing dark cabinetry was replaced with quarter cut cherry veneer modern panel door cabinets. The existing pantry space with louvered doors was replaced with new full-height casework. Built-ins for the microwave and wine chiller free up space at the island. A new modern stainless steel hood with integrated lighting and exposed stainless duct work creates a more spacious look. Extending the flat-panel cherry wall cabinets to the ceiling also added storage space.
Photo: Denise Retallack
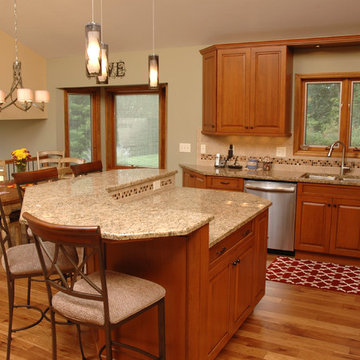
Functionality blends with comfort and style in this kitchen remodel. The two-tiered island allows for meal preparation with room for company. Large windows around the area let natural light work with the slanted ceilings to open up the room.
Neal's Design Remodel
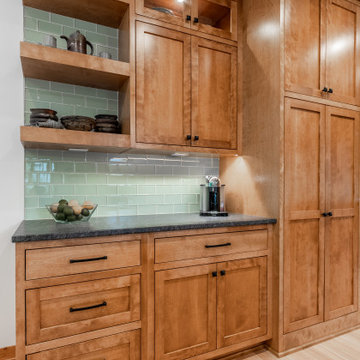
Idee per una cucina di medie dimensioni con lavello sottopiano, ante con riquadro incassato, ante in legno scuro, top in granito, paraspruzzi verde, paraspruzzi in gres porcellanato, elettrodomestici neri, parquet chiaro, pavimento beige e top nero
Cucine color legno con paraspruzzi in gres porcellanato - Foto e idee per arredare
4