Cucine color legno con paraspruzzi in gres porcellanato - Foto e idee per arredare
Filtra anche per:
Budget
Ordina per:Popolari oggi
221 - 240 di 1.087 foto
1 di 3
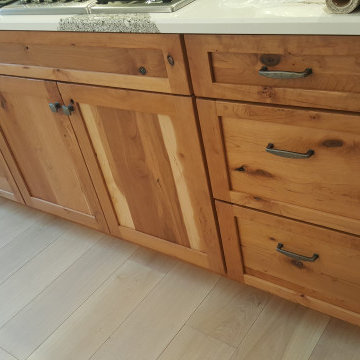
This gorgeous kitchen on the Maine seacoast includes the charming mix of costal white recessed-panel cabinetry with a stunning knotty, natural maple island. To top this kitchen off in style, it features Cambria's Annicca luxury quartz countertops. Photos can't do this countertop justice - it features glimmering purple & dark blue jewels!
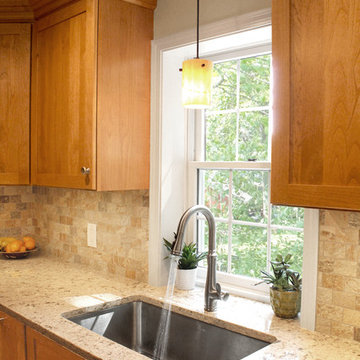
These Hanover, MA clients came to Renovisions as they wanted a local design-build company to rework and expand their small and outdated 1980’s colonial kitchen.
We collaborated and created an expanded 12’x15’ addition space to accommodate a newly designed kitchen which is now 21’x15’. Before we began with the construction process, proper structural engineering presented a challenge as the property was built on ledge. As expected, we determined that several concrete supports were necessary and needed to be built to support the expanded structure.
Our plan included both creative aesthetic and functional layout modifications to transform this ordinary kitchen into a spacious, well-lit, highly functional, stylish and welcoming space to cook, gather and entertain. The bump-out allowed for more functional cabinetry and a dining table which before was placed in a corner of the previous cramped kitchen. Now, there is a wide open space from the adjacent living room and a clear path to a 5’ French door opening to the pool deck. The homeowners also elected for us to extend a new roof over their existing deck creating a nice shaded space to entertain guests.
The island, which serves as the central gathering spot. is eye catching with contrasting dark cocoa colored cabinets and stunning natural looking Cambria quartz countertops. Large, easily accessible deep drawers provide much needed storage for pots, pans and lids as well as expansive countertop space for everyday prep and family get-togethers.
Overall, the clients were thrilled with their Renovision and cannot wait to throw a party to show off their stunning kitchen.
“There is not a single choice we aren’t happy with; it is so us! I love all of the storage and I have a feeling we are going to do a lot of entertaining this summer.”
“Dear Cathy and Ed, We are abundantly grateful for the entire Renovisions Team that have provided us with a beautiful kitchen and porch to enjoy. We will continue to make family memories for many years to come with this new addition. From the first time we met with you at the showroom, we were confident that high quality workmanship would go into our new construction. Mike, Brad, and Tom were very trustworthy and worked very hard every day they were on the job site. They were very flexible and always put the homeowners safety first. They even offered a bit of comic relief! Every night the site was cleaned meticulously, never leaving tools or sharp edges of any sort in the open space. We were also very pleased with the help offered when designing and choosing cabinets, tile and other finishes. Liz was always very helpful and patient to answer questions when we came by the showroom. We are extremely pleased with all the choices and on a daily basis we enjoy the warmth and amazing space it provides.
We recently hosted a retirement party for 70 people and it never felt crowed! We relax under the covered porch in the morning for coffee, the afternoon for lunch and to watch the grandkids in the pool. And of course in the evening while we read or catch up on emails. It is an amazing space! Thank you all again, for your hard work and passion for your craftsmanship. We will be in touch soon to set up a date for you all to drop by to see the finishing touches and to enjoy refreshments.”
- Paul & Beth H. (Hanover)
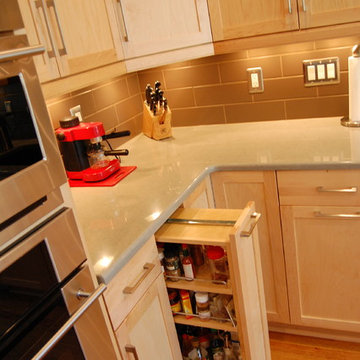
This contemporary kitchen features double stacked natural maple shaker door cabinets and two toned quartz countertops.
Photo Credit: Rima Nasser
Esempio di una cucina minimal con lavello sottopiano, ante in stile shaker, ante in legno chiaro, top in quarzite, paraspruzzi marrone, paraspruzzi in gres porcellanato e elettrodomestici in acciaio inossidabile
Esempio di una cucina minimal con lavello sottopiano, ante in stile shaker, ante in legno chiaro, top in quarzite, paraspruzzi marrone, paraspruzzi in gres porcellanato e elettrodomestici in acciaio inossidabile
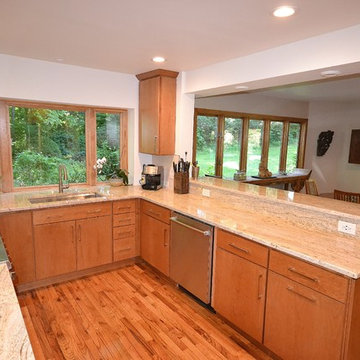
This was a great kitchen transformation with great clients. The original kitchen was dark and closed in. We removed a support column and added a new steel beam so the dining area could be fully open to the kitchen space. We enlarged the opening in between the front room and kitchen to further open the space. Adding a large new window bump out behind the sink added the illusion of extra space as well as allowing great natural light and beautiful views of the property. The clients wanted simple lines and warm tones so we chose the Tacoma door style by Fieldstone cabinetry in cherry wood with a butterscotch finish. The Kashmir Gold granite countertops have a great natural pallet of colors that tie the whole look together. The new stainless chimney vent hood with adjacent floating shelves add to the clean open feel. The large format tile back splash from Porcelanosa Tile provide a great seamless look to the back wall. The original tired wood flooring was refinished and brought back to life showing all the great natural character with the new lighter brighter finish.
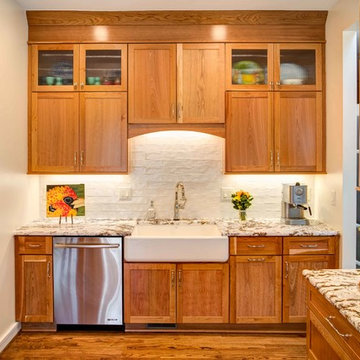
Stuart Jones Photography
Ispirazione per una piccola cucina stile americano con lavello stile country, ante in stile shaker, ante in legno scuro, top in granito, paraspruzzi bianco, paraspruzzi in gres porcellanato, elettrodomestici in acciaio inossidabile, pavimento in legno massello medio, penisola e pavimento marrone
Ispirazione per una piccola cucina stile americano con lavello stile country, ante in stile shaker, ante in legno scuro, top in granito, paraspruzzi bianco, paraspruzzi in gres porcellanato, elettrodomestici in acciaio inossidabile, pavimento in legno massello medio, penisola e pavimento marrone
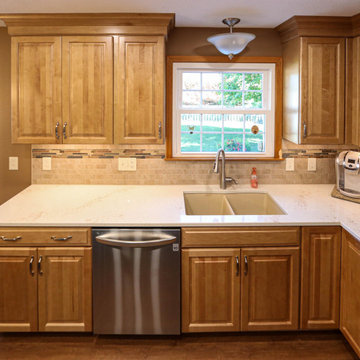
In this two-tone kitchen, Waypoint LivingSpaces 660D Maple Rye cabinets were installed on the perimeter and Medallion Silverline Jackson door Maple Eucalyptus is the island. On the countertop is Eternia Summerside quartz with the "stone over the bowl" undermount sink and on the wine bar. The backsplash is Chateua Creme with slate/glass/deco band. On the floor is Triversa Luxury Vinyl Plank Flooring Country Ridge- Autumn Glow 7"x 48" plant.
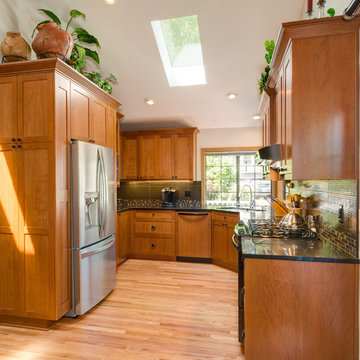
Ash Creek Photo
Esempio di una cucina ad U chic chiusa e di medie dimensioni con lavello sottopiano, ante in stile shaker, ante in legno scuro, top in granito, paraspruzzi grigio, paraspruzzi in gres porcellanato, elettrodomestici in acciaio inossidabile, parquet chiaro e nessuna isola
Esempio di una cucina ad U chic chiusa e di medie dimensioni con lavello sottopiano, ante in stile shaker, ante in legno scuro, top in granito, paraspruzzi grigio, paraspruzzi in gres porcellanato, elettrodomestici in acciaio inossidabile, parquet chiaro e nessuna isola
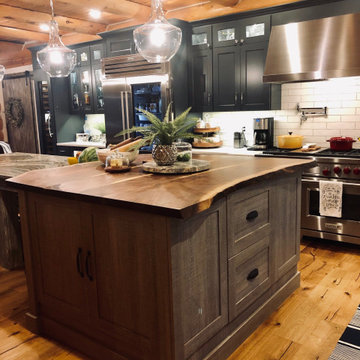
The layout and style issues felt by the homeowners of this amazing log cabin were addressed by taking full advantage of the size of this kitchen while respecting the rustic style appreciated by the clients. The addition of the wine bar and casual seating makes sure this fun family can take full advantage while entertaining friends at the lake. Interesting details like the walnut live edge countertops, washed grey wood island, additional lighting, and granite slab table keep this kitchen as beautiful as it is functional.
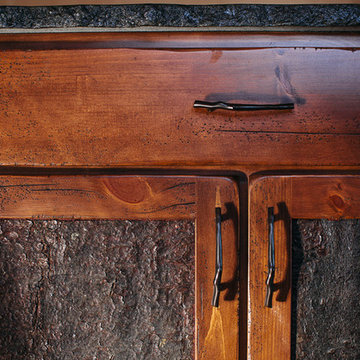
Matt Powell
Esempio di un'ampia cucina stile rurale con lavello stile country, ante in stile shaker, ante con finitura invecchiata, top in quarzo composito, paraspruzzi marrone, paraspruzzi in gres porcellanato, elettrodomestici in acciaio inossidabile, parquet scuro e penisola
Esempio di un'ampia cucina stile rurale con lavello stile country, ante in stile shaker, ante con finitura invecchiata, top in quarzo composito, paraspruzzi marrone, paraspruzzi in gres porcellanato, elettrodomestici in acciaio inossidabile, parquet scuro e penisola
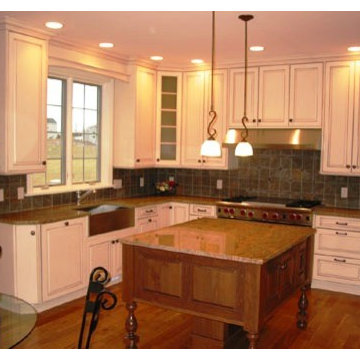
Esempio di una cucina classica di medie dimensioni con lavello stile country, ante con bugna sagomata, ante bianche, top in granito, paraspruzzi grigio, paraspruzzi in gres porcellanato, elettrodomestici in acciaio inossidabile e pavimento in legno massello medio
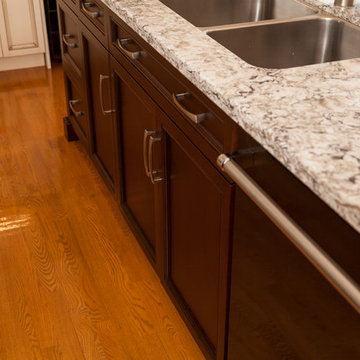
Foto di una cucina chic di medie dimensioni con ante con riquadro incassato, ante con finitura invecchiata, paraspruzzi bianco, elettrodomestici neri, lavello a doppia vasca, top in granito, paraspruzzi in gres porcellanato, pavimento in legno massello medio e pavimento marrone
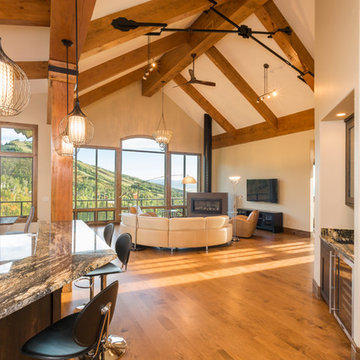
Mountain Contemporary, Steamboat Springs Colorado
Photo Credit: Tim Murphy of timmurphyphotography.com
Immagine di una cucina rustica di medie dimensioni con lavello sottopiano, ante in stile shaker, ante in legno bruno, top in granito, paraspruzzi beige, paraspruzzi in gres porcellanato, elettrodomestici in acciaio inossidabile, parquet scuro e pavimento marrone
Immagine di una cucina rustica di medie dimensioni con lavello sottopiano, ante in stile shaker, ante in legno bruno, top in granito, paraspruzzi beige, paraspruzzi in gres porcellanato, elettrodomestici in acciaio inossidabile, parquet scuro e pavimento marrone
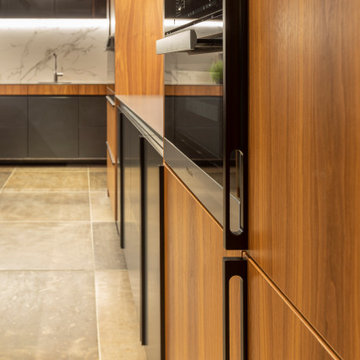
This kitchen needs to have a day-to-day function and also function for corporate entertaining. As such, electric doors open up to a large back end, where a complete scullery can be found.
Photography by Kallan MacLeod
For inspiration, we drew from a palette of rich, earthy colours. Under-cabinet lighting complements these tones well, adding a softness to the clean lines and sleekness of the design. We chose hard-wearing and long-lasting Corian and black glass to create this unique look.
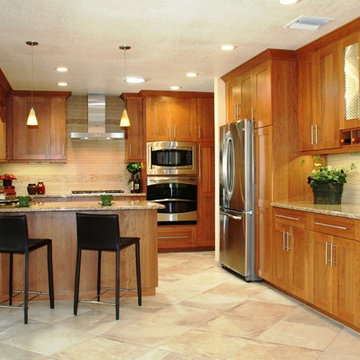
Designed and Photograph by Ron Wheeler
Foto di una grande cucina chic con lavello sottopiano, ante in stile shaker, ante gialle, top in granito, paraspruzzi beige, paraspruzzi in gres porcellanato, elettrodomestici in acciaio inossidabile e pavimento in marmo
Foto di una grande cucina chic con lavello sottopiano, ante in stile shaker, ante gialle, top in granito, paraspruzzi beige, paraspruzzi in gres porcellanato, elettrodomestici in acciaio inossidabile e pavimento in marmo
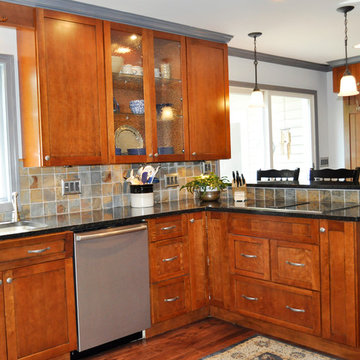
Foto di una cucina ad U tradizionale di medie dimensioni con lavello sottopiano, ante in stile shaker, ante in legno scuro, top in granito, paraspruzzi multicolore, paraspruzzi in gres porcellanato, elettrodomestici in acciaio inossidabile, pavimento in legno massello medio e penisola
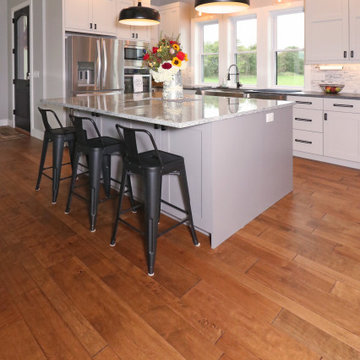
Foto di un cucina con isola centrale classico con ante in stile shaker, ante grigie, top in granito, paraspruzzi grigio, paraspruzzi in gres porcellanato, elettrodomestici in acciaio inossidabile, parquet chiaro, pavimento marrone e top grigio
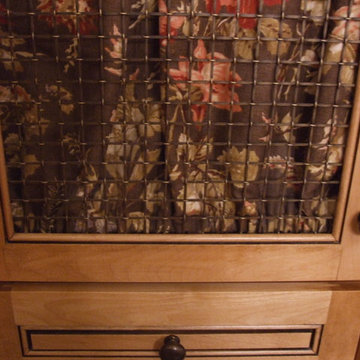
Details of Cabinet Door using Wire Mesh in Oil Rubbed Bronze over Ralph Lauren fabric.
Top Knobs Oil Rubbed Bronze knob.
Photo Credit: N. Leonard
Esempio di una grande cucina tradizionale con lavello sottopiano, ante lisce, ante in legno scuro, top in granito, paraspruzzi beige, paraspruzzi in gres porcellanato, elettrodomestici in acciaio inossidabile e pavimento in legno massello medio
Esempio di una grande cucina tradizionale con lavello sottopiano, ante lisce, ante in legno scuro, top in granito, paraspruzzi beige, paraspruzzi in gres porcellanato, elettrodomestici in acciaio inossidabile e pavimento in legno massello medio
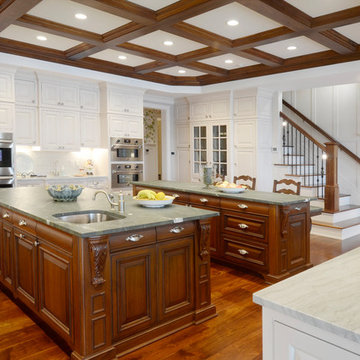
Camp Wobegon is a nostalgic waterfront retreat for a multi-generational family. The home's name pays homage to a radio show the homeowner listened to when he was a child in Minnesota. Throughout the home, there are nods to the sentimental past paired with modern features of today.
The five-story home sits on Round Lake in Charlevoix with a beautiful view of the yacht basin and historic downtown area. Each story of the home is devoted to a theme, such as family, grandkids, and wellness. The different stories boast standout features from an in-home fitness center complete with his and her locker rooms to a movie theater and a grandkids' getaway with murphy beds. The kids' library highlights an upper dome with a hand-painted welcome to the home's visitors.
Throughout Camp Wobegon, the custom finishes are apparent. The entire home features radius drywall, eliminating any harsh corners. Masons carefully crafted two fireplaces for an authentic touch. In the great room, there are hand constructed dark walnut beams that intrigue and awe anyone who enters the space. Birchwood artisans and select Allenboss carpenters built and assembled the grand beams in the home.
Perhaps the most unique room in the home is the exceptional dark walnut study. It exudes craftsmanship through the intricate woodwork. The floor, cabinetry, and ceiling were crafted with care by Birchwood carpenters. When you enter the study, you can smell the rich walnut. The room is a nod to the homeowner's father, who was a carpenter himself.
The custom details don't stop on the interior. As you walk through 26-foot NanoLock doors, you're greeted by an endless pool and a showstopping view of Round Lake. Moving to the front of the home, it's easy to admire the two copper domes that sit atop the roof. Yellow cedar siding and painted cedar railing complement the eye-catching domes.
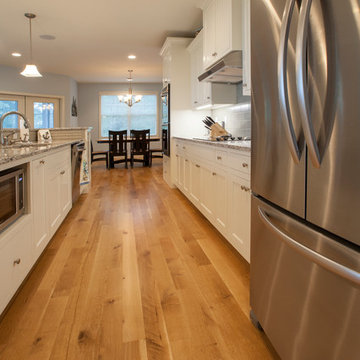
This fantastic Lake Michigan home offers its owners quiet and retreat – while loudly boasting some amazing interior and exterior features. This lake home is nestled at the end of a long winding drive and at the top of a breathtaking Lake Michigan bluff. Extensive designing and planning ensured that every living space and bedroom has outstanding lake views. This lake home carries a light-hearted, beachy theme throughout – with welcoming blues and greens – accented by custom white cabinetry and superior trim details. The interior details include quartz and granite countertops, stainless appliances, quarter-sawn white oak floors, Pella windows, and beautiful finishing fixtures. The exterior displays Smart-Side siding and trim details, a screen room with the EZEBreeze screen system, composite decking, maintenance-free rail systems, and an upper turret to the most pristine views. This was an amazing home to build and will offer the owners, and generations to follow, a place to share time together and create awesome memories. Cottage Home is the premiere builder on the shore of Lake Michigan, between the Indiana border and Holland.
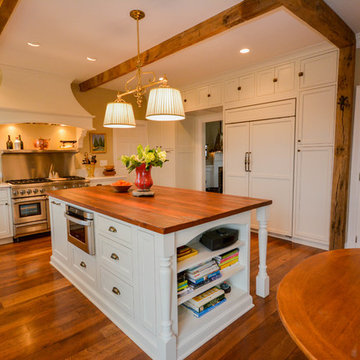
Immagine di una grande cucina country con lavello stile country, ante in stile shaker, ante bianche, top in quarzo composito, paraspruzzi bianco, paraspruzzi in gres porcellanato, elettrodomestici da incasso, pavimento in legno massello medio e pavimento rosso
Cucine color legno con paraspruzzi in gres porcellanato - Foto e idee per arredare
12