Cucine color legno con paraspruzzi con lastra di vetro - Foto e idee per arredare
Filtra anche per:
Budget
Ordina per:Popolari oggi
41 - 60 di 301 foto
1 di 3
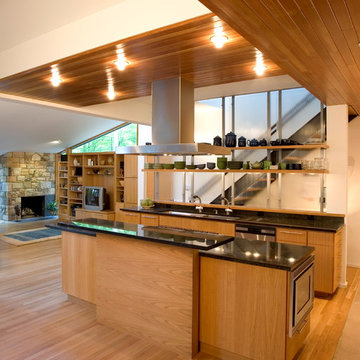
An open concept kitchen with Atlantic green granite countertops that reflect in the cedar soffit. The higher section of countertop hides the cooktop from the dining area. Designed by Mark Brus, Architect and built by Lasley Construction
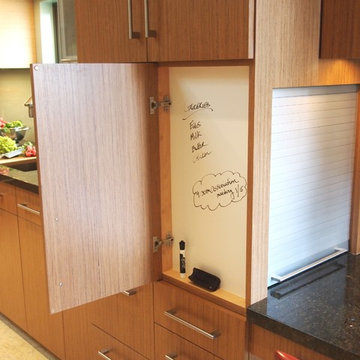
Work station adjacent to kitchen, with the printer neatly tucked away behind the appliance garage. Hidden white board and file drawers below make this space a functional office area.
By Design Studio West
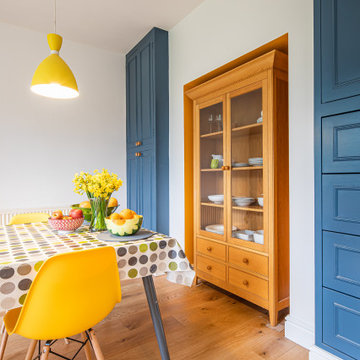
Our clients wanted a fresh approach to make their compact kitchen work better for them. They also wanted it to integrate well with their dining space alongside, creating a better flow between the two rooms and the access from the hallway. On a small footprint, the original kitchen layout didn’t make the most of the available space. Our clients desperately wanted more storage as well as more worktop space.
We designed a new kitchen space for our clients, which made use of the footprint they had, as well as improving the functionality. By changing the doorway into the room, we changed the flow through the kitchen and dining spaces and created a deep alcove on the righthand-side of the dining room chimney breast.
Freeing up this alcove was a massive space gain, allowing us to increase kitchen storage. We designed a full height storage unit to match the existing cupboards on the other wide of the chimney breast. This new, super deep cupboard space is almost 80cm deep. We divided the internal space between cupboard space above and four considerable drawer pull-outs below. Each drawer holds up to 70kg of contents and pulls right out to give our clients an instant overview of their dry goods and supplies – a fantastic kitchen larder. We painted the new full height cupboard to match and gave them both new matching oak knob handles.
The old kitchen had two shorter worktop runs and there was a freestanding cupboard in the space between the cooking and dining zones. We created a compact kitchen peninsula to replace the freestanding unit and united it with the sink run, creating a slim worktop run between the two. This adds to the flow of the kitchen, making the space more of a defined u-shaped kitchen. By adding this new stretch of kitchen worktop to the design, we could include even more kitchen storage. The new kitchen incorporates shallow storage between the peninsula and the sink run. We built in open shelving at a low level and a useful mug and tea cupboard at eye level.
We made all the kitchen cabinets from our special eco board, which is produced from 100% recycled timber. The flat panel doors add to the sleek, unfussy style. The light colour cabinetry lends the kitchen a feeling of light and space.
The kitchen worktops and upstands are made from recycled paper – created from many, many layers of recycled paper, set in resin to bond it. A really unique material, it is incredibly tactile and develops a lovely patina over time.
The pale-coloured kitchen cabinetry is paired with “barely there” toughened glass elements which all help to give the kitchen area a feeling of light and space. The subtle glass splashback behind the hob reflects light into the room as well as protecting the wall surface. The window sills are all made to match and also bounce natural light into the room.
The new kitchen is a lovely new functional space which flows well and is integrated with the dining space alongside.
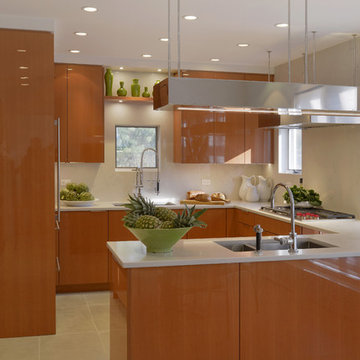
Immagine di una cucina design di medie dimensioni con lavello sottopiano, ante lisce, ante in legno scuro, top in superficie solida, paraspruzzi bianco, paraspruzzi con lastra di vetro, elettrodomestici da incasso, pavimento con piastrelle in ceramica, penisola e pavimento beige

Fully custom designed kitchen.
Horizontal grain of American Walnut with solid Anegre raised eating bar are modern yet warm response to it's space.
*illustrated images are from participated project while working with: Openspace Architecture Inc.
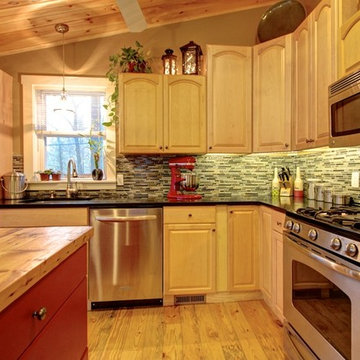
Roddy Realty Group
Foto di una piccola cucina stile rurale con lavello sottopiano, ante con bugna sagomata, ante in legno chiaro, top in granito, paraspruzzi multicolore, paraspruzzi con lastra di vetro, elettrodomestici in acciaio inossidabile e parquet chiaro
Foto di una piccola cucina stile rurale con lavello sottopiano, ante con bugna sagomata, ante in legno chiaro, top in granito, paraspruzzi multicolore, paraspruzzi con lastra di vetro, elettrodomestici in acciaio inossidabile e parquet chiaro
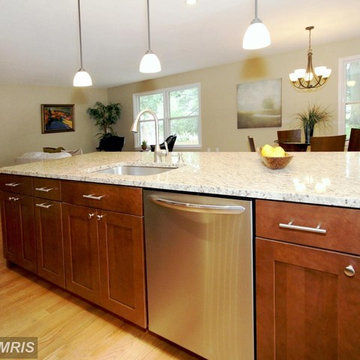
Opened up the kitchen area by removing the wall., adding a large island breakfast bar, stainless steel appliances, glass tile mosaic backsplash, 1 in x 1 in glass tile, white granite countertops, brushed nickel mini-pendant lights, wall paint is "rich cream" by Benjamin Moore. new natural oak hardwood floors,
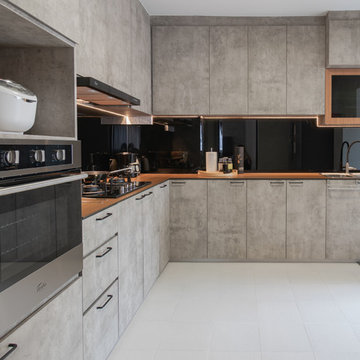
Photography by Arnold Goh
Ispirazione per una cucina a L minimal con lavello da incasso, ante lisce, ante grigie, top in legno, paraspruzzi nero, paraspruzzi con lastra di vetro, pavimento grigio e top marrone
Ispirazione per una cucina a L minimal con lavello da incasso, ante lisce, ante grigie, top in legno, paraspruzzi nero, paraspruzzi con lastra di vetro, pavimento grigio e top marrone
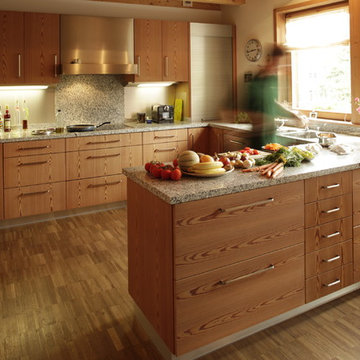
Idee per una cucina minimal con lavello sottopiano, ante lisce, ante arancioni, top in granito, paraspruzzi con lastra di vetro, elettrodomestici in acciaio inossidabile, pavimento in legno massello medio, penisola, pavimento marrone e top grigio
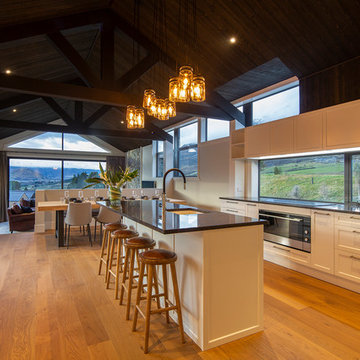
Nestled at the base of the Remarkable Mountains, this 3 bedroom, 4 bathroom features a great pavilion design, open plan layout and superb views.
The home enjoys open plan living - a spacious kitchen complete with butlers pantry, a large family dining area and a sunken living area with gas fire - with a raking timber clad ceiling with exposed truss. A north facing cathedral window maximises all day sun and stunning views of Coronet Peak and Queenstown. Windows along the east wall frame the Remarkables.
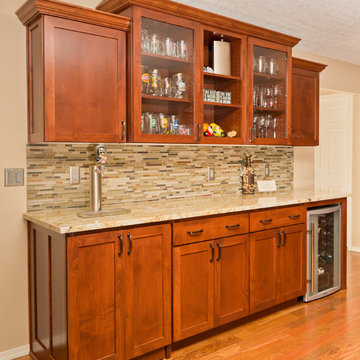
Engage Photo & Video
Foto di una cucina minimal di medie dimensioni con ante con riquadro incassato, ante in legno scuro, top in granito, paraspruzzi multicolore, paraspruzzi con lastra di vetro, elettrodomestici in acciaio inossidabile e pavimento in legno massello medio
Foto di una cucina minimal di medie dimensioni con ante con riquadro incassato, ante in legno scuro, top in granito, paraspruzzi multicolore, paraspruzzi con lastra di vetro, elettrodomestici in acciaio inossidabile e pavimento in legno massello medio
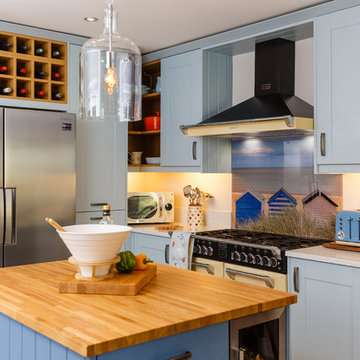
The Brief: To create a kitchen that was not only practical but also a room in which to make you smile. Memories of holidays past enter your mind when you are stood in this light and airy space. Different shades of blue along with greys and the odd pop of orange give this kitchen it's 'wow' factor.
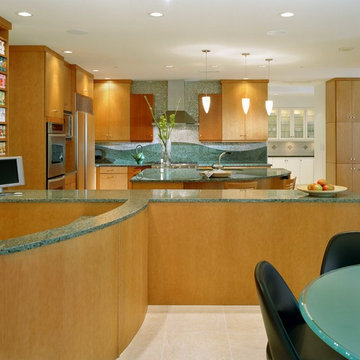
Kitchen with "nerve center" to conceal open workspace. Curved granite slab backsplash defines glass mosaic tile above. Two toned cabinetry lends interest. Butler's pantry contains extra storage beyond. Created under the auspices of Full Circle Architects, built by Brinkmann Construction, Photography by Alise O'Brien Architectural Photography
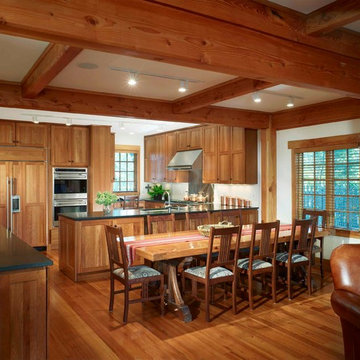
The three story high rear wall of the house was removed to open up the rooms into the addition. The rustic wood theme is carried into the kitchen with Cherry cabinets and dark Honed granite counter.
The Interior paint color is Benjamin Moore, Navajo White Eggshell finish on walls, Flat finish on the ceilings.
Hoachlander Davis Photography
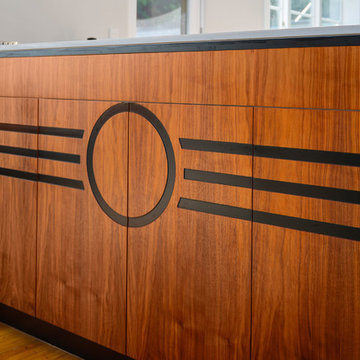
Photo credit: Deanna Onan
Builder: Duncan Wills Builder
This art deco home is in a unique location with stunning views of the lake.
The homeowners entertain frequently and needed a larger kitchen that the original so walls were moved to create a dream kitchen for this talented cook. There is a dedicated zone for baking, cooking and making yummy coffees. To reference the art deco era, the kitchen has inlays of art deco motifs in the rear of the walnut cabinets and the range is built in a ziggurat shaped cabinet.
With five bedrooms, this housed needed three bathrooms, so walls moved to make room for them and the ensuite bathroom features a freestanding bath and custom mirror cabinet.
We spent a year planning these unique design details and now that work is completed, the planning process shines with these focal points
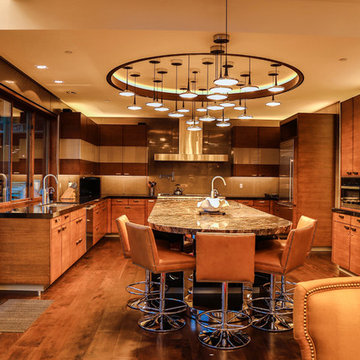
Foto di una grande cucina stile rurale con lavello sottopiano, ante lisce, ante in legno bruno, top in granito, elettrodomestici in acciaio inossidabile, parquet scuro, paraspruzzi beige, paraspruzzi con lastra di vetro e pavimento marrone
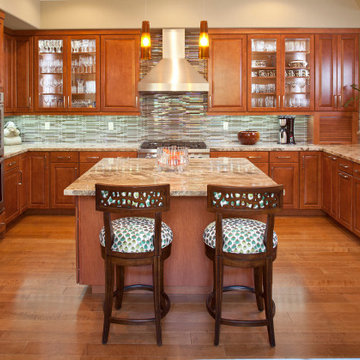
Remodeled a cookie cutter Anthem Country Club home into a personalized custom home. New wood flooring, new baseboard, new crown molding, paint, new kitchen with new appliances, new baths, new furnishing and accessories.
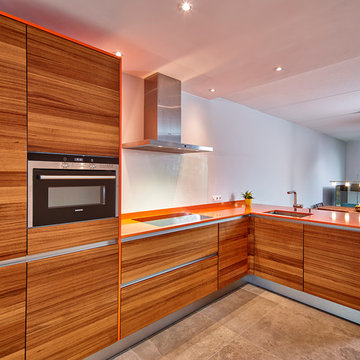
© Franz Frieling
Ispirazione per una grande cucina contemporanea con lavello sottopiano, ante lisce, ante in legno scuro, paraspruzzi con lastra di vetro, elettrodomestici in acciaio inossidabile, top in superficie solida, paraspruzzi bianco, penisola, pavimento in cemento e top arancione
Ispirazione per una grande cucina contemporanea con lavello sottopiano, ante lisce, ante in legno scuro, paraspruzzi con lastra di vetro, elettrodomestici in acciaio inossidabile, top in superficie solida, paraspruzzi bianco, penisola, pavimento in cemento e top arancione
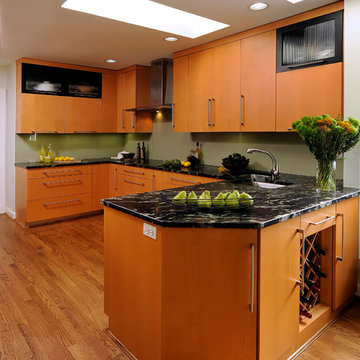
Alexandria, Virginia Contemporary Kitchen
#JenniferGilmer
http://www.gilmerkitchens.com/
Photography by Bob Narod
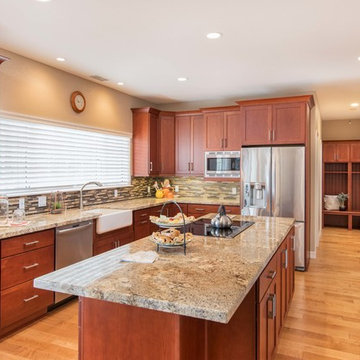
This kitchen remodel features Starmark Cherry Bridgeport cabinetry with a Paprika stain finish and Richleu pulls. The backsplash is a Bedrosians Manhattan glass and stone in a random interlock with khaki grout. The apron style sink is a Kohler Whitehaven product white. This remodel also features hall cabinets and a mud room in the same style as the kitchen.
Photography by Scott Basile
Cucine color legno con paraspruzzi con lastra di vetro - Foto e idee per arredare
3