Cucine color legno con ante in legno scuro - Foto e idee per arredare
Filtra anche per:
Budget
Ordina per:Popolari oggi
101 - 120 di 12.256 foto
1 di 3
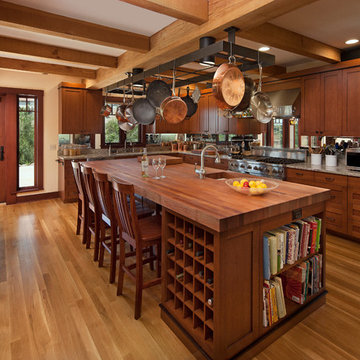
Kitchen.
Foto di una cucina american style con lavello sottopiano, ante in stile shaker, ante in legno scuro, top in granito e elettrodomestici in acciaio inossidabile
Foto di una cucina american style con lavello sottopiano, ante in stile shaker, ante in legno scuro, top in granito e elettrodomestici in acciaio inossidabile
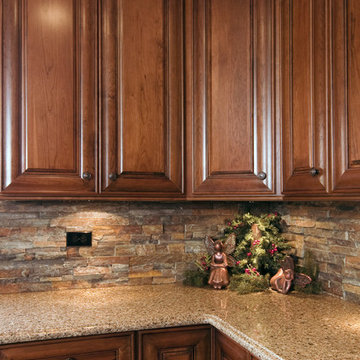
All design and construction by DESIGNfirst Builders of Itasca, Il.
Photography by Anne Klemmer.
Ispirazione per una cucina chic chiusa e di medie dimensioni con ante con bugna sagomata, ante in legno scuro, top in granito, paraspruzzi marrone, paraspruzzi con piastrelle in pietra, elettrodomestici da incasso, parquet scuro e pavimento marrone
Ispirazione per una cucina chic chiusa e di medie dimensioni con ante con bugna sagomata, ante in legno scuro, top in granito, paraspruzzi marrone, paraspruzzi con piastrelle in pietra, elettrodomestici da incasso, parquet scuro e pavimento marrone

Residential Interior Design & Decoration project by Camilla Molders Design
Idee per una grande cucina tradizionale con ante lisce, ante in legno scuro, paraspruzzi blu, lavello sottopiano, top in legno, paraspruzzi con piastrelle in ceramica, elettrodomestici in acciaio inossidabile e parquet chiaro
Idee per una grande cucina tradizionale con ante lisce, ante in legno scuro, paraspruzzi blu, lavello sottopiano, top in legno, paraspruzzi con piastrelle in ceramica, elettrodomestici in acciaio inossidabile e parquet chiaro
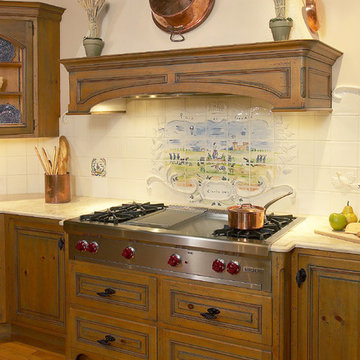
Beautiful old world European kitchen design with hand-made tile backsplash, custom hood, DBS cabinetry and Wolf and Sub-Zero appliances. See this in person in South Norwalk, CT at http://www.clarkecorp.com
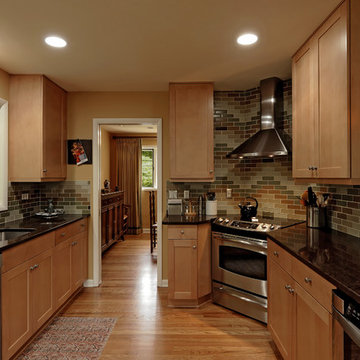
The backsplash is glass subway tile designed in a wave pattern.
Ispirazione per una cucina ad U tradizionale con elettrodomestici in acciaio inossidabile, lavello sottopiano, ante in stile shaker, ante in legno scuro, paraspruzzi multicolore e paraspruzzi con piastrelle diamantate
Ispirazione per una cucina ad U tradizionale con elettrodomestici in acciaio inossidabile, lavello sottopiano, ante in stile shaker, ante in legno scuro, paraspruzzi multicolore e paraspruzzi con piastrelle diamantate

Set within an airy contemporary extension to a lovely Georgian home, the Siatama Kitchen is our most ambitious project to date. The client, a master cook who taught English in Siatama, Japan, wanted a space that spliced together her love of Japanese detailing with a sophisticated Scandinavian approach to wood.
At the centre of the deisgn is a large island, made in solid british elm, and topped with a set of lined drawers for utensils, cutlery and chefs knifes. The 4-post legs of the island conform to the 寸 (pronounced ‘sun’), an ancient Japanese measurement equal to 3cm. An undulating chevron detail articulates the lower drawers in the island, and an open-framed end, with wood worktop, provides a space for casual dining and homework.
A full height pantry, with sliding doors with diagonally-wired glass, and an integrated american-style fridge freezer, give acres of storage space and allow for clutter to be shut away. A plant shelf above the pantry brings the space to life, making the most of the high ceilings and light in this lovely room.

How cute is the new bar with it's glass cabinets and stemware holder for the glasses?
Idee per una grande cucina stile americano con lavello sottopiano, ante in stile shaker, ante in legno scuro, top in quarzo composito, paraspruzzi multicolore, paraspruzzi in quarzo composito, elettrodomestici in acciaio inossidabile e top multicolore
Idee per una grande cucina stile americano con lavello sottopiano, ante in stile shaker, ante in legno scuro, top in quarzo composito, paraspruzzi multicolore, paraspruzzi in quarzo composito, elettrodomestici in acciaio inossidabile e top multicolore

Foto di una cucina parallela design di medie dimensioni con lavello a doppia vasca, ante lisce, ante in legno scuro, top in quarzo composito, paraspruzzi bianco, paraspruzzi in mattoni, elettrodomestici in acciaio inossidabile, pavimento in cemento, pavimento grigio e top bianco

This growing family was looking for a larger, more functional space to prep their food, cook and entertain in their 1910 NE Minneapolis home.
A new floorplan was created by analyzing the way the homeowners use their home. Their large urban garden provides them with an abundance of fresh produce which can now be harvested, brought in through the back door, and then cleaned in the new Kohler prep sink closest to the back door.
An old, unusable staircase to the basement was removed to capture more square footage for a larger kitchen space and a better planned back entry area. A mudroom with bench/shoe closet was configured at the back door and the Stonepeak Quartzite tile keeps dirt from boots out of the cooking area.
Next in line of function was storage. The refrigerator and pantry areas were moved so they are now across from the prep and cooking areas. New cherry cabinetry in the Waverly door style and floating shelves were provided by Crystal Cabinets.
Finally, the kitchen was opened up to the dining room, creating an eat-in area and designated entertainment area.
A new Richlin vinyl double-hung pocket window replaced the old window on the southwest wall of the mudroom.
The overall style is in line with the style and age of the home. The wood and stain colors were chosen to highlight the rest of the original woodwork in the house. A slight rustic feel was added through a highlight glaze on the cabinets. A natural color palette with muted tones – brown, green and soft white- create a modern fresh feel while paying homage to the character of the home and the homeowners’ earthy style.
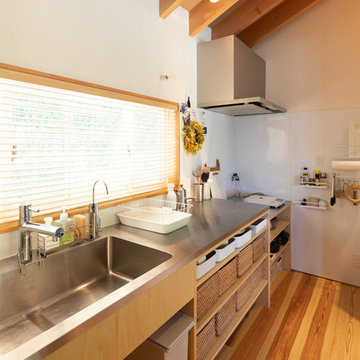
ナチュラル素材で小さなお子様から大人まで健やかに過ごせる家。
「シンプルに作って自分らしく暮らす」
Ispirazione per una cucina lineare nordica di medie dimensioni con lavello integrato, nessun'anta, ante in legno scuro, top in acciaio inossidabile, pavimento in legno massello medio, penisola e pavimento marrone
Ispirazione per una cucina lineare nordica di medie dimensioni con lavello integrato, nessun'anta, ante in legno scuro, top in acciaio inossidabile, pavimento in legno massello medio, penisola e pavimento marrone
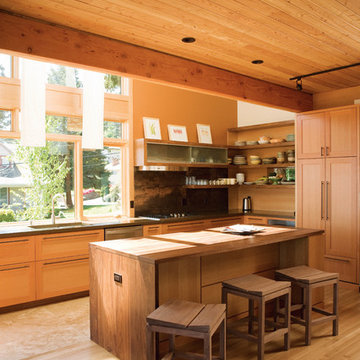
Kitchen space with solid open shelving, custom cabinetry and custom bar stools
Foto di una cucina minimal con lavello sottopiano, ante in stile shaker, ante in legno scuro, top in legno, pavimento in legno massello medio, pavimento marrone e top marrone
Foto di una cucina minimal con lavello sottopiano, ante in stile shaker, ante in legno scuro, top in legno, pavimento in legno massello medio, pavimento marrone e top marrone

Immagine di una cucina parallela minimalista chiusa e di medie dimensioni con lavello a doppia vasca, ante lisce, ante in legno scuro, top in quarzo composito, paraspruzzi beige, paraspruzzi con piastrelle diamantate, elettrodomestici in acciaio inossidabile, pavimento in ardesia, nessuna isola e pavimento blu
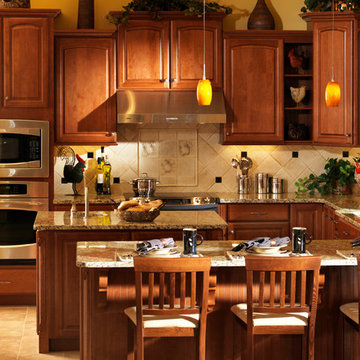
Immagine di una cucina chic di medie dimensioni con lavello sottopiano, ante con bugna sagomata, ante in legno scuro, top in granito, elettrodomestici in acciaio inossidabile, pavimento in legno massello medio, pavimento marrone, paraspruzzi beige e paraspruzzi con piastrelle in ceramica

http://www.nationalkitchenandbath.com/ Nice long work space for multiple cooks to be comfortable.

Keith Gegg
Esempio di una grande cucina american style con lavello sottopiano, ante con riquadro incassato, ante in legno scuro, top in quarzo composito, paraspruzzi marrone, paraspruzzi in gres porcellanato, elettrodomestici da incasso e pavimento in gres porcellanato
Esempio di una grande cucina american style con lavello sottopiano, ante con riquadro incassato, ante in legno scuro, top in quarzo composito, paraspruzzi marrone, paraspruzzi in gres porcellanato, elettrodomestici da incasso e pavimento in gres porcellanato

The homeowner's had a small, non functional kitchen. With their desire to think outside of the box we were able to knock down a structural wall between the kitchen and dining room to give them a large island and a more functional kitchen. To keep costs down we left the sink in the existing location under the window. We provided them with a large pantry cabinet to replace their closet. In the dining room area we flanked the window with a window seat and a storage space for them to put shoes when coming in from the garage. This more open concept kitchen provides the homeowner's with a great entertaining space for their large family gatherings.
Mike Kaskel

Interior Design work performed by Design by Eric G
Esempio di un'ampia cucina stile rurale con lavello stile country, ante con riquadro incassato, ante in legno scuro, top in granito, paraspruzzi verde, paraspruzzi con piastrelle in pietra, elettrodomestici in acciaio inossidabile e parquet chiaro
Esempio di un'ampia cucina stile rurale con lavello stile country, ante con riquadro incassato, ante in legno scuro, top in granito, paraspruzzi verde, paraspruzzi con piastrelle in pietra, elettrodomestici in acciaio inossidabile e parquet chiaro

Esempio di una cucina moderna di medie dimensioni con lavello sottopiano, ante lisce, ante in legno scuro, top in quarzo composito, paraspruzzi bianco, elettrodomestici in acciaio inossidabile, pavimento in gres porcellanato e pavimento grigio

Photography: Sophia Hronis-Arbis;
Construction: Patrick A. Finn LTD
Foto di un'ampia cucina tradizionale chiusa con lavello sottopiano, ante lisce, ante in legno scuro, top in marmo, paraspruzzi bianco, paraspruzzi in lastra di pietra, elettrodomestici in acciaio inossidabile e pavimento in legno massello medio
Foto di un'ampia cucina tradizionale chiusa con lavello sottopiano, ante lisce, ante in legno scuro, top in marmo, paraspruzzi bianco, paraspruzzi in lastra di pietra, elettrodomestici in acciaio inossidabile e pavimento in legno massello medio
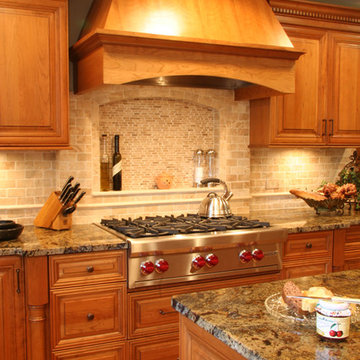
Foto di una cucina tradizionale di medie dimensioni con lavello sottopiano, ante con bugna sagomata, ante in legno scuro, top in granito, paraspruzzi beige, paraspruzzi con piastrelle in pietra, elettrodomestici in acciaio inossidabile e pavimento in legno massello medio
Cucine color legno con ante in legno scuro - Foto e idee per arredare
6