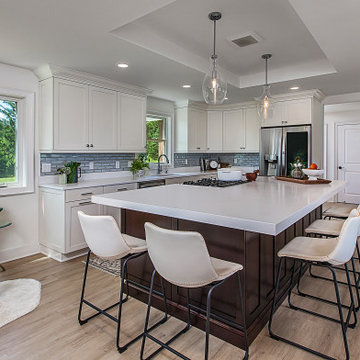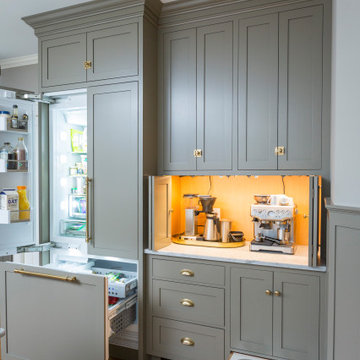Cucine classiche grigie - Foto e idee per arredare
Filtra anche per:
Budget
Ordina per:Popolari oggi
121 - 140 di 107.450 foto
1 di 3

The original space was a long, narrow room, with a tv and sofa on one end, and a dining table on the other. Both zones felt completely disjointed and at loggerheads with one another. Attached to the space, through glazed double doors, was a small kitchen area, illuminated in borrowed light from the conservatory and an uninspiring roof light in a connecting space.
But our designers knew exactly what to do with this home that had so much untapped potential. Starting by moving the kitchen into the generously sized orangery space, with informal seating around a breakfast bar. Creating a bright, welcoming, and social environment to prepare family meals and relax together in close proximity. In the warmer months the French doors, positioned within this kitchen zone, open out to a comfortable outdoor living space where the family can enjoy a chilled glass of wine and a BBQ on a cool summers evening.

Our renovation of a 1930's bungalow focused on opening up the kitchen/dining/living areas to improve flow and connectivity between the spaces. The rustic reclaimed beams help delineate the spaces visually and add texture and warmth. The original white oak floors were refinished with a custom stain to evoke the wood’s natural raw state. We brought color into the space with the ‘blue spruce’ base cabinets and a custom reclaimed island top. The Calacatta gold quartz countertops, hexagon backsplash, and white upper cabinets keep the space feeling light and bright.
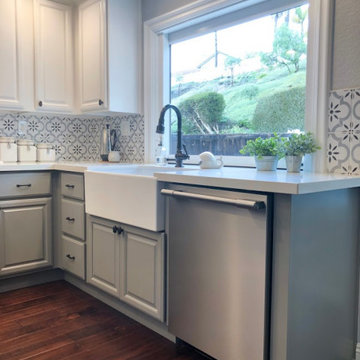
Kitchen Remodel in Tierrasanta Track House, keeping the same footprint and existing floor material. Two-tone cabinet color with gray base cabinets and white upper cabinets and pantry, prefabricated cabinets - not custom. Quartz counters. Patterned backsplash tile. Iron knobs and pulls have a hand made imperfect quality. Apron front sink. Microwave is hidden in the pantry.

Foto di una cucina classica con ante con riquadro incassato, ante nere, paraspruzzi bianco, paraspruzzi in lastra di pietra, elettrodomestici neri, pavimento grigio e top bianco

This hidden outlet is perfectly hidden.
Foto di una cucina classica di medie dimensioni con lavello stile country, ante con riquadro incassato, ante blu, top in quarzo composito, paraspruzzi bianco, paraspruzzi in marmo, elettrodomestici colorati, pavimento in legno massello medio, pavimento marrone e top bianco
Foto di una cucina classica di medie dimensioni con lavello stile country, ante con riquadro incassato, ante blu, top in quarzo composito, paraspruzzi bianco, paraspruzzi in marmo, elettrodomestici colorati, pavimento in legno massello medio, pavimento marrone e top bianco

Weil Friedman designed this small kitchen for a townhouse in the Carnegie Hill Historic District in New York City. A cozy window seat framed by bookshelves allows for expanded light and views. The entry is framed by a tall pantry on one side and a refrigerator on the other. The Lacanche stove and custom range hood sit between custom cabinets in Farrow and Ball Calamine with soapstone counters and aged brass hardware.

Photo Credit: Treve Johnson Photography
Ispirazione per una grande cucina classica con lavello sottopiano, ante in stile shaker, ante verdi, top in quarzo composito, paraspruzzi bianco, paraspruzzi con piastrelle in ceramica, elettrodomestici neri, parquet chiaro, pavimento marrone e top bianco
Ispirazione per una grande cucina classica con lavello sottopiano, ante in stile shaker, ante verdi, top in quarzo composito, paraspruzzi bianco, paraspruzzi con piastrelle in ceramica, elettrodomestici neri, parquet chiaro, pavimento marrone e top bianco
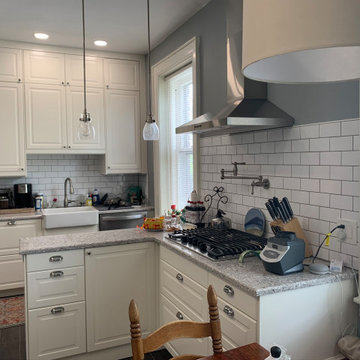
According to William, his new IKEA kitchen was a long time coming.
“We’ve been living in this house since 2000, and had always dreamt of having an IKEA kitchen — but the nearest IKEA store for us was three hours away. In 2018, IKEA opened a store in our city, so we began to plan for our new kitchen then” he says.
To that end, he began to research and got some kitchen design ideas from Pinterest and also from visiting IKEA and seeing model kitchens.
After working with IKD’s design team, William chose IKEA BODBYN doors and drawer fronts in off-white as well as IKEA MAXIMERA and IKEA FORVARA drawers, which was cost-effective as well, he adds.
“We selected IKEA cabinets because they gave us a great balance of design and functionality.
Also, IKEA was a great choice for us because we planned on installing everything ourselves – so IKEA’s DIY system worked very well for us,” he says.
Specifically, IKEA BODBYN upper cabinets were stacked above the sink and Whirlpool dishwasher area to take advantage of the tall ceilings — uniquely set adjacent to a window which provides natural light.

Foto di una cucina tradizionale di medie dimensioni con nessun'anta, ante in legno scuro, pavimento in legno massello medio, pavimento marrone e top bianco

New Custom Kitchen with Brass Accents and Quartzite Counters. Walnut Floating Shelves and Integrated Appliances.
Immagine di una cucina classica con lavello sottopiano, ante in stile shaker, ante blu, paraspruzzi bianco, elettrodomestici neri, pavimento in legno massello medio, pavimento marrone, top bianco, top in quarzite e paraspruzzi in granito
Immagine di una cucina classica con lavello sottopiano, ante in stile shaker, ante blu, paraspruzzi bianco, elettrodomestici neri, pavimento in legno massello medio, pavimento marrone, top bianco, top in quarzite e paraspruzzi in granito

Stunning, newly-remodelled all-white kitchen in a bright and airy home with dark hardwood floors.
Foto di una grande cucina classica con lavello stile country, ante con riquadro incassato, ante bianche, paraspruzzi bianco, paraspruzzi con piastrelle in ceramica, elettrodomestici in acciaio inossidabile, parquet scuro, pavimento marrone e top bianco
Foto di una grande cucina classica con lavello stile country, ante con riquadro incassato, ante bianche, paraspruzzi bianco, paraspruzzi con piastrelle in ceramica, elettrodomestici in acciaio inossidabile, parquet scuro, pavimento marrone e top bianco

Ispirazione per una cucina chic con lavello sottopiano, ante lisce, ante bianche, parquet chiaro, top bianco, top in marmo, paraspruzzi multicolore, nessuna isola e pavimento marrone

Beautiful grand kitchen, with a classy, light and airy feel. Each piece was designed and detailed for the functionality and needs of the family.
Idee per un'ampia cucina chic con lavello sottopiano, ante con bugna sagomata, ante bianche, top in marmo, paraspruzzi bianco, paraspruzzi in marmo, elettrodomestici in acciaio inossidabile, pavimento in legno massello medio, pavimento marrone, top bianco e soffitto a cassettoni
Idee per un'ampia cucina chic con lavello sottopiano, ante con bugna sagomata, ante bianche, top in marmo, paraspruzzi bianco, paraspruzzi in marmo, elettrodomestici in acciaio inossidabile, pavimento in legno massello medio, pavimento marrone, top bianco e soffitto a cassettoni
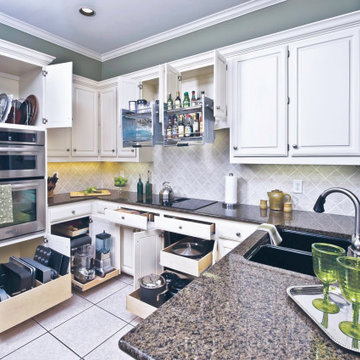
Kitchen overview with ShelfGenie solutions on display.
Esempio di una cucina ad U classica chiusa e di medie dimensioni con lavello sottopiano, top in granito, elettrodomestici in acciaio inossidabile, parquet scuro, pavimento marrone e top multicolore
Esempio di una cucina ad U classica chiusa e di medie dimensioni con lavello sottopiano, top in granito, elettrodomestici in acciaio inossidabile, parquet scuro, pavimento marrone e top multicolore

Sea Pear Leather Quartzite
Ispirazione per una piccola cucina classica con lavello sottopiano, ante in stile shaker, ante grigie, top in quarzite, paraspruzzi in gres porcellanato, elettrodomestici in acciaio inossidabile, pavimento marrone, top bianco, paraspruzzi grigio e pavimento in legno massello medio
Ispirazione per una piccola cucina classica con lavello sottopiano, ante in stile shaker, ante grigie, top in quarzite, paraspruzzi in gres porcellanato, elettrodomestici in acciaio inossidabile, pavimento marrone, top bianco, paraspruzzi grigio e pavimento in legno massello medio
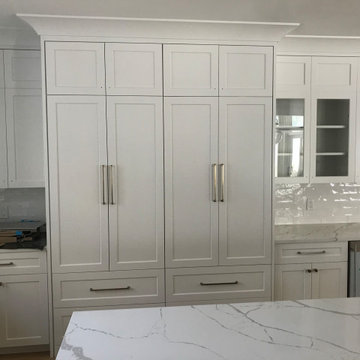
This Walk-in Pantry looks like Doors & Drawers!
Idee per una grande cucina chic con lavello stile country, ante in stile shaker, ante bianche, top in quarzo composito, elettrodomestici in acciaio inossidabile, parquet chiaro, pavimento marrone e top bianco
Idee per una grande cucina chic con lavello stile country, ante in stile shaker, ante bianche, top in quarzo composito, elettrodomestici in acciaio inossidabile, parquet chiaro, pavimento marrone e top bianco
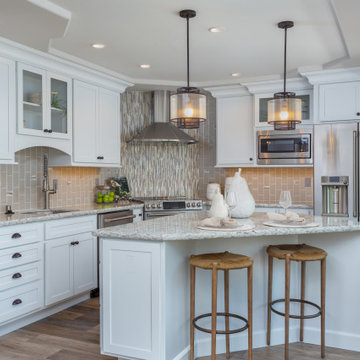
Immagine di una cucina tradizionale con lavello sottopiano, ante in stile shaker, ante bianche, paraspruzzi grigio, elettrodomestici in acciaio inossidabile, parquet scuro, pavimento marrone e top grigio
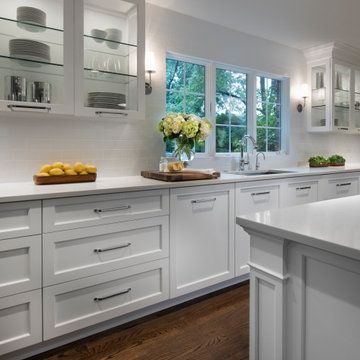
Idee per una grande cucina classica con lavello sottopiano, ante in stile shaker, ante bianche, paraspruzzi bianco, pavimento marrone e top bianco
Cucine classiche grigie - Foto e idee per arredare
7
