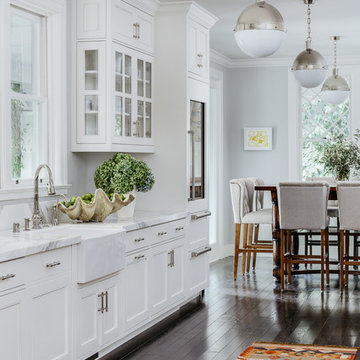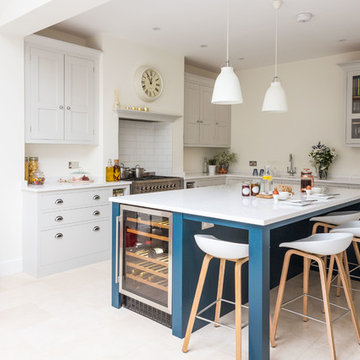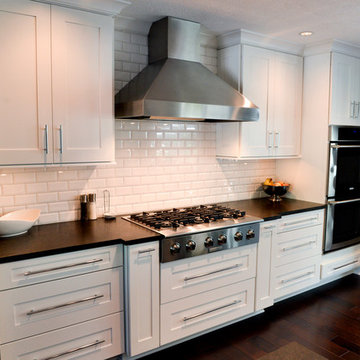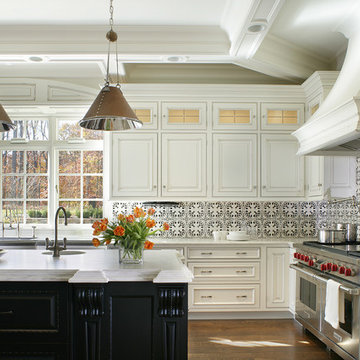Cucine classiche - Foto e idee per arredare
Filtra anche per:
Budget
Ordina per:Popolari oggi
1 - 20 di 2.586 foto

10' ceilings and 2-story windows surrounding this space (not in view) bring plenty of natural light into this casual and contemporary cook's kitchen. Other views of this kitchen and the adjacent Great Room are also available on houzz. Builder: Robert Egge Construction (Woodinville, WA). Cabinets: Jesse Bay Cabinets (Port Angeles, WA) Design: Studio 212 Interiors

Photography by Jennifer Hughes
Immagine di una cucina chic con lavello stile country, ante in stile shaker, ante nere, top in marmo, elettrodomestici in acciaio inossidabile, pavimento in legno massello medio, paraspruzzi in marmo e top bianco
Immagine di una cucina chic con lavello stile country, ante in stile shaker, ante nere, top in marmo, elettrodomestici in acciaio inossidabile, pavimento in legno massello medio, paraspruzzi in marmo e top bianco

Rufty Homes was recognized by the National Association of Home Builders with its “Room of the Year” award, as well as a platinum award for “Interior Design: Kitchen”, in the 2012 Best in American Living Awards (BALA). For the past 6 years, Rufty Homes has been named top custom home builder by Triangle Business Journal.
Trova il professionista locale adatto per il tuo progetto

Kitchen Size: 14 Ft. x 15 1/2 Ft.
Island Size: 98" x 44"
Wood Floor: Stang-Lund Forde 5” walnut hard wax oil finish
Tile Backsplash: Here is a link to the exact tile and color: http://encoreceramics.com/product/silver-crackle-glaze/
•2014 MN ASID Awards: First Place Kitchens
•2013 Minnesota NKBA Awards: First Place Medium Kitchens
•Photography by Andrea Rugg

Hand scraped hardwood floor. Marble counter tops, traditional kitchen, crackle ceramic subway tile, farmhouse sink
Foto di una cucina tradizionale di medie dimensioni con lavello stile country, elettrodomestici in acciaio inossidabile, parquet scuro, top bianco, ante in stile shaker e ante bianche
Foto di una cucina tradizionale di medie dimensioni con lavello stile country, elettrodomestici in acciaio inossidabile, parquet scuro, top bianco, ante in stile shaker e ante bianche

This 11 ft long island needed substantial lighting to keep everything in scale. Turner stools bring in a vintage element and keep with the Historic Nickel finish on the lighitng. Photo: Matt Edington Builder: Robert Egge Construction Design: Shuffle Interiors

Immagine di una cucina abitabile classica con elettrodomestici in acciaio inossidabile, top in marmo, ante bianche, paraspruzzi grigio, paraspruzzi con piastrelle in pietra, lavello sottopiano, ante con riquadro incassato, parquet scuro e top bianco

photography by Rob Karosis
Ispirazione per una grande cucina a L chic con lavello stile country, ante in stile shaker, ante bianche, top in granito, paraspruzzi bianco, paraspruzzi con piastrelle in ceramica, elettrodomestici in acciaio inossidabile e pavimento in legno massello medio
Ispirazione per una grande cucina a L chic con lavello stile country, ante in stile shaker, ante bianche, top in granito, paraspruzzi bianco, paraspruzzi con piastrelle in ceramica, elettrodomestici in acciaio inossidabile e pavimento in legno massello medio

Townhouse renovation in Brooklyn: We redesigned the rear end of the house as an expanded family kitchen with a back door to the deck. We also added a new connection from the entrance hall to the kitchen and fit a small powder room under the stairs. The old windows and doors were replaced with new, larger ones, and the entire kitchen was gutted and refitted with new cabinetry and a banquette dining area. The space was designed to take advantage of the bright southern exposure, with lots of white materials, grounded by the dark base cabinets.
Photos by Maletz Design

Cool white kitchen, with a stunning statuary white marble island. Photography by Danny . House design by Charles Isreal.
Immagine di una cucina abitabile chic con lavello stile country, ante con riquadro incassato, ante bianche, paraspruzzi bianco, top in marmo e top grigio
Immagine di una cucina abitabile chic con lavello stile country, ante con riquadro incassato, ante bianche, paraspruzzi bianco, top in marmo e top grigio

Photo Credit - Katrina Mojzesz
topkatphoto.com
Interior Design - Katja van der Loo
Papyrus Home Design
papyrushomedesign.com
Homeowner & Design Director -
Sue Walter, subeeskitchen.com

Photography by Analicia Herrman
Foto di una cucina tradizionale con lavello stile country, ante in stile shaker, ante blu, paraspruzzi bianco, elettrodomestici in acciaio inossidabile, pavimento in legno massello medio, pavimento marrone e top bianco
Foto di una cucina tradizionale con lavello stile country, ante in stile shaker, ante blu, paraspruzzi bianco, elettrodomestici in acciaio inossidabile, pavimento in legno massello medio, pavimento marrone e top bianco

Blane Balduf
Immagine di una grande cucina classica con ante bianche, nessun'anta e parquet scuro
Immagine di una grande cucina classica con ante bianche, nessun'anta e parquet scuro

The large farm sink has become de rigueur in so many stylish kitchens, but for good reason. Everything fits in them!
Photo: Christopher Stark
Idee per una cucina abitabile tradizionale di medie dimensioni con ante bianche, parquet scuro, pavimento marrone, lavello stile country e ante con riquadro incassato
Idee per una cucina abitabile tradizionale di medie dimensioni con ante bianche, parquet scuro, pavimento marrone, lavello stile country e ante con riquadro incassato

Immagine di una cucina chic con lavello sottopiano, ante in stile shaker, ante bianche, paraspruzzi blu, paraspruzzi con piastrelle di vetro, elettrodomestici in acciaio inossidabile e parquet scuro

A fresh traditional kitchen design much like a spring day - light, airy and inviting.
Ispirazione per una cucina tradizionale con lavello stile country, ante con bugna sagomata, ante bianche e top bianco
Ispirazione per una cucina tradizionale con lavello stile country, ante con bugna sagomata, ante bianche e top bianco

Linda Oyama Bryan, photographer
Raised panel, white cabinet kitchen with oversize island, hand hewn ceiling beams, apron front farmhouse sink and calcutta gold countertops. Dark, distressed hardwood floors. Two pendant lights. Cabinet style range hood.

Oak shaker style kitchen with island unit painted in Farrow & Ball Hague Blue. The island has a Bianco Fantasia worktop and a wine cooler. The perimeter units are painted in Farrow & Ball Ammonite. The Smeg range cooker has built in spice racks on either side and an extractor housed in the chimney breast with a cornice style shelf for decorative items.
Charlie O'Beirne

Darren Sinnett
Idee per un cucina con isola centrale classico con lavello da incasso, ante con riquadro incassato, paraspruzzi bianco, paraspruzzi con piastrelle in ceramica, elettrodomestici in acciaio inossidabile e parquet scuro
Idee per un cucina con isola centrale classico con lavello da incasso, ante con riquadro incassato, paraspruzzi bianco, paraspruzzi con piastrelle in ceramica, elettrodomestici in acciaio inossidabile e parquet scuro
Cucine classiche - Foto e idee per arredare

Morris County, NJ - Traditional - Kitchen Designed by The Hammer & Nail Inc.
Photography by Peter Rymwid
Luxuriously cool and collected, this transitional masterpiece leaves nothing to be desired.
http://thehammerandnail.com
#BartLidsky #HNdesigns #KitchenDesign
1