Cucine classiche con top nero - Foto e idee per arredare
Filtra anche per:
Budget
Ordina per:Popolari oggi
221 - 240 di 14.727 foto
1 di 3
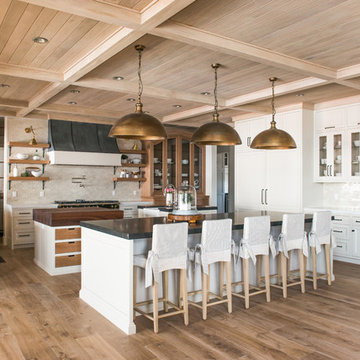
Rebecca Westover
Idee per una grande cucina classica con lavello stile country, ante in stile shaker, ante bianche, top in quarzo composito, paraspruzzi beige, elettrodomestici in acciaio inossidabile, parquet chiaro, pavimento beige e top nero
Idee per una grande cucina classica con lavello stile country, ante in stile shaker, ante bianche, top in quarzo composito, paraspruzzi beige, elettrodomestici in acciaio inossidabile, parquet chiaro, pavimento beige e top nero
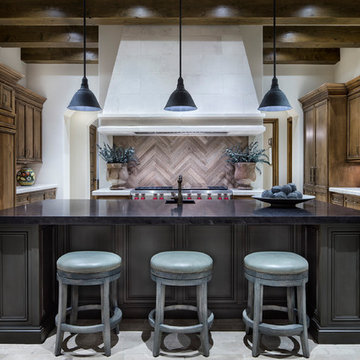
Ispirazione per una grande cucina chic con lavello sottopiano, ante con riquadro incassato, ante in legno scuro, paraspruzzi beige, paraspruzzi con piastrelle in pietra, elettrodomestici in acciaio inossidabile, pavimento in marmo e top nero
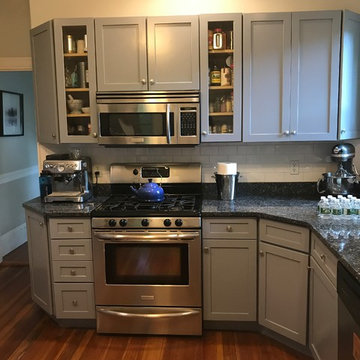
Ispirazione per una cucina a L chic chiusa e di medie dimensioni con lavello sottopiano, ante in stile shaker, ante grigie, top in granito, paraspruzzi bianco, paraspruzzi con piastrelle diamantate, pavimento in legno massello medio, nessuna isola, pavimento marrone e top nero
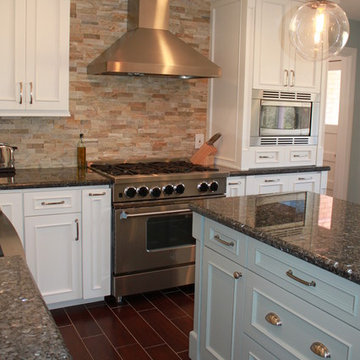
Custom Cabinetry Design: Jana Valdez,
General Contractor: Renovus Construction,
Tile & Countertop Selections: By Homeowner
Foto di una cucina classica chiusa e di medie dimensioni con lavello stile country, ante con riquadro incassato, ante bianche, top in granito, paraspruzzi multicolore, paraspruzzi con piastrelle a listelli, elettrodomestici in acciaio inossidabile, pavimento in gres porcellanato, pavimento marrone e top nero
Foto di una cucina classica chiusa e di medie dimensioni con lavello stile country, ante con riquadro incassato, ante bianche, top in granito, paraspruzzi multicolore, paraspruzzi con piastrelle a listelli, elettrodomestici in acciaio inossidabile, pavimento in gres porcellanato, pavimento marrone e top nero
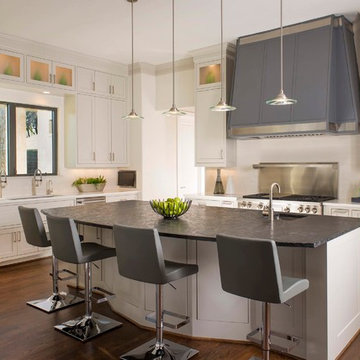
Foto di un cucina con isola centrale tradizionale con lavello sottopiano, ante in stile shaker, ante bianche, paraspruzzi a effetto metallico, elettrodomestici in acciaio inossidabile, parquet scuro e top nero
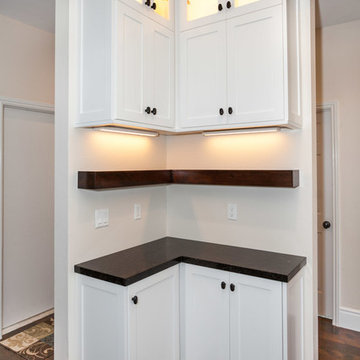
Laura
Immagine di una grande cucina classica con lavello stile country, ante in stile shaker, ante bianche, top in quarzo composito, paraspruzzi bianco, paraspruzzi in gres porcellanato, elettrodomestici in acciaio inossidabile, parquet scuro, pavimento marrone e top nero
Immagine di una grande cucina classica con lavello stile country, ante in stile shaker, ante bianche, top in quarzo composito, paraspruzzi bianco, paraspruzzi in gres porcellanato, elettrodomestici in acciaio inossidabile, parquet scuro, pavimento marrone e top nero
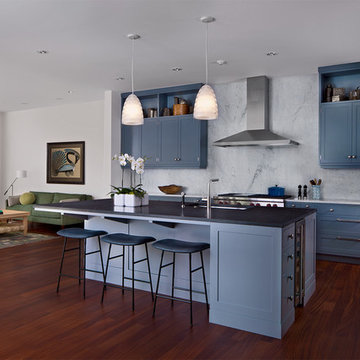
Photography by Beth Singer
Esempio di una cucina chic di medie dimensioni con lavello sottopiano, ante con bugna sagomata, ante blu, paraspruzzi bianco, paraspruzzi in lastra di pietra, elettrodomestici in acciaio inossidabile, pavimento in legno massello medio, pavimento marrone, top in marmo e top nero
Esempio di una cucina chic di medie dimensioni con lavello sottopiano, ante con bugna sagomata, ante blu, paraspruzzi bianco, paraspruzzi in lastra di pietra, elettrodomestici in acciaio inossidabile, pavimento in legno massello medio, pavimento marrone, top in marmo e top nero
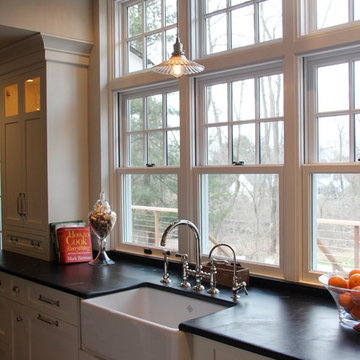
Sundi Culbertson
Foto di una cucina tradizionale di medie dimensioni con lavello stile country, ante bianche, top in saponaria, ante in stile shaker, paraspruzzi multicolore, paraspruzzi in marmo, elettrodomestici da incasso, pavimento in legno massello medio, pavimento marrone e top nero
Foto di una cucina tradizionale di medie dimensioni con lavello stile country, ante bianche, top in saponaria, ante in stile shaker, paraspruzzi multicolore, paraspruzzi in marmo, elettrodomestici da incasso, pavimento in legno massello medio, pavimento marrone e top nero
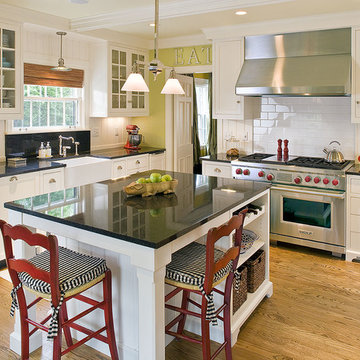
Matt Schmitt Photography
Ispirazione per una cucina tradizionale di medie dimensioni con elettrodomestici in acciaio inossidabile, lavello stile country, ante in stile shaker, ante bianche, paraspruzzi bianco, paraspruzzi con piastrelle diamantate, parquet chiaro e top nero
Ispirazione per una cucina tradizionale di medie dimensioni con elettrodomestici in acciaio inossidabile, lavello stile country, ante in stile shaker, ante bianche, paraspruzzi bianco, paraspruzzi con piastrelle diamantate, parquet chiaro e top nero

Foto di una cucina abitabile tradizionale con lavello sottopiano, ante con bugna sagomata, ante grigie, top in granito, paraspruzzi multicolore, paraspruzzi in ardesia, elettrodomestici in acciaio inossidabile, 2 o più isole, pavimento marrone e top nero

This kitchen had not been renovated since the salt box colonial house was built in the 1960’s. The new owner felt it was time for a complete refresh with some traditional details and adding in the owner’s contemporary tastes.
At initial observation, we determined the house had good bones; including high ceilings and abundant natural light from a double-hung window and three skylights overhead recently installed by our client. Mixing the homeowners desires required the skillful eyes of Cathy and Ed from Renovisions. The original kitchen had dark stained, worn cabinets, in-adequate lighting and a non-functional coat closet off the kitchen space. In order to achieve a true transitional look, Renovisions incorporated classic details with subtle, simple and cleaner line touches. For example, the backsplash mix of honed and polished 2” x 3” stone-look subway tile is outlined in brushed stainless steel strips creating an edgy feel, especially at the niche above the range. Removing the existing wall that shared the coat closet opened up the kitchen to allow adding an island for seating and entertaining guests.
We chose natural maple, shaker style flat panel cabinetry with longer stainless steel pulls instead of knobs, keeping in line with the clients desire for a sleeker design. This kitchen had to be gutted to accommodate the new layout featuring an island with pull-out trash and recycling and deeper drawers for utensils. Spatial constraints were top of mind and incorporating a convection microwave above the slide-in range made the most sense. Our client was thrilled with the ability to bake, broil and microwave from GE’s advantium oven – how convenient! A custom pull-out cabinet was built for his extensive array of spices and oils. The sink base cabinet provides plenty of area for the large rectangular stainless steel sink, single-lever multi-sprayer faucet and matching filtered water dispenser faucet. The natural, yet sleek green soapstone countertop with distinct white veining created a dynamic visual and principal focal point for the now open space.
While oak wood flooring existed in the entire first floor, as an added element of color and interest we installed multi-color slate-look porcelain tiles in the kitchen area. We also installed a fully programmable floor heating system for those chilly New England days. Overall, out client was thrilled with his Mission Transition.

John Welsh
Esempio di una cucina tradizionale con top in saponaria, top nero, lavello stile country, ante con riquadro incassato, ante bianche, paraspruzzi bianco, paraspruzzi con piastrelle a mosaico, parquet chiaro e pavimento beige
Esempio di una cucina tradizionale con top in saponaria, top nero, lavello stile country, ante con riquadro incassato, ante bianche, paraspruzzi bianco, paraspruzzi con piastrelle a mosaico, parquet chiaro e pavimento beige
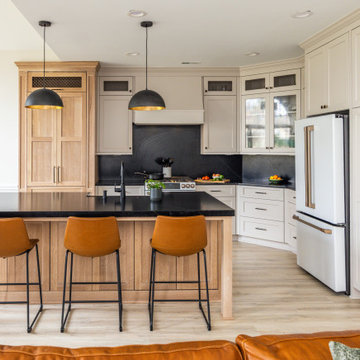
Immagine di una cucina chic di medie dimensioni con lavello stile country, ante con riquadro incassato, ante beige, top in quarzo composito, paraspruzzi nero, paraspruzzi in quarzo composito, elettrodomestici bianchi, top nero, parquet chiaro e pavimento beige

Transitional style kitchen for a unique vactaion home in beautiful Litchfield County in CT. Working with the angles of the ceiling we created plenty of storage for this client in their second home. We took advantage of all of the natural light coming into the space by using light and white for the uppers and at the same time incorporating contrast with a beautiful shade of green and classic black quartz countertops. This kitchen is now a timeless space for years to come.

These amazing clients asked for a green kitchen, and that ls exactly what they got!
With any remodel we always start with ideas, and clients wish list. Next we select all the building materials, faucets, lighting and paint colors. During construction we do everything needed to execute the design and client dream!

Eclectic kitchen remodel in a historic home
Ispirazione per una cucina chic chiusa e di medie dimensioni con lavello sottopiano, ante in stile shaker, ante in legno scuro, top in saponaria, paraspruzzi verde, paraspruzzi con piastrelle in ceramica, elettrodomestici da incasso, pavimento in terracotta, top nero e travi a vista
Ispirazione per una cucina chic chiusa e di medie dimensioni con lavello sottopiano, ante in stile shaker, ante in legno scuro, top in saponaria, paraspruzzi verde, paraspruzzi con piastrelle in ceramica, elettrodomestici da incasso, pavimento in terracotta, top nero e travi a vista

Immagine di un'ampia cucina chic con lavello sottopiano, ante con riquadro incassato, ante nere, top in saponaria, paraspruzzi bianco, paraspruzzi con piastrelle in ceramica, elettrodomestici in acciaio inossidabile, parquet chiaro, pavimento marrone e top nero
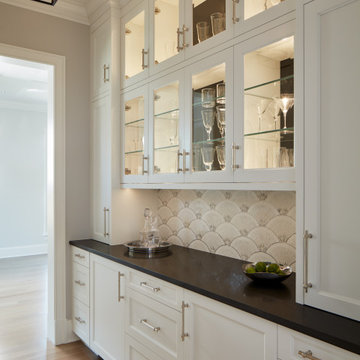
Foto di una cucina tradizionale con ante con riquadro incassato, ante bianche, top in granito, paraspruzzi grigio, paraspruzzi con piastrelle a mosaico, parquet chiaro e top nero
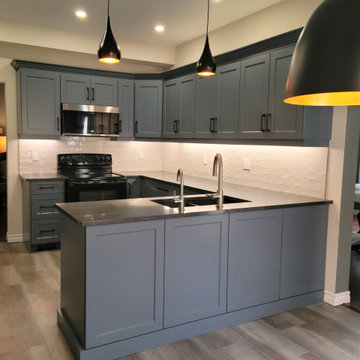
This kitchen renovation consisted of a kitchen reface, where we updated the cabinets with an MDF Michigan door style in colour SW6251 - Outerspace featuring black handles. We installed a Quartzite Negresco Honed countertop with a granite sink in pearl black and a chrome faucet and drinking faucet. A white Teramoda tile was installed for the kitchen backsplash. Two pendant lights were installed over the peninsula and we replaced the ceiling light in the dinette area. Vinyl plank flooring was installed throughout the kitchen, dinette area, laundry room and hallway/closet leading to garage and baseboards were installed. The entire kitchen, laundry room and hallway area were painted. We also updated the ceiling fixture over the kitchen with pot lights.
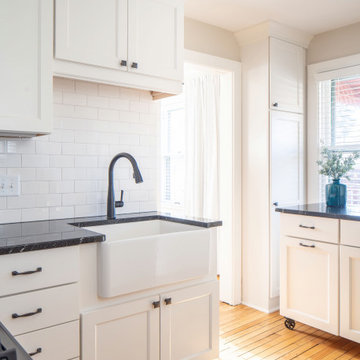
This tiny, bungalow kitchen is reimagined with white, shaker cabinets that go to the ceiling, black, granite countertops and hardware for contrast, a simple white shaker backsplash, and refinished natural wood floors.
Cucine classiche con top nero - Foto e idee per arredare
12