Cucine classiche con top marrone - Foto e idee per arredare
Filtra anche per:
Budget
Ordina per:Popolari oggi
41 - 60 di 8.201 foto
1 di 3
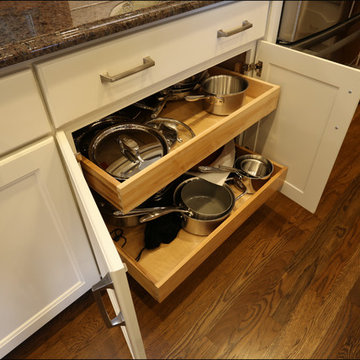
1980s Split level kitchen remodel in white with stainless and hardwood floors, cookware storage pullout shelves
Idee per una cucina chic di medie dimensioni con lavello sottopiano, ante con riquadro incassato, ante bianche, top in granito, paraspruzzi marrone, paraspruzzi con piastrelle di vetro, elettrodomestici in acciaio inossidabile, pavimento in legno massello medio, pavimento marrone e top marrone
Idee per una cucina chic di medie dimensioni con lavello sottopiano, ante con riquadro incassato, ante bianche, top in granito, paraspruzzi marrone, paraspruzzi con piastrelle di vetro, elettrodomestici in acciaio inossidabile, pavimento in legno massello medio, pavimento marrone e top marrone
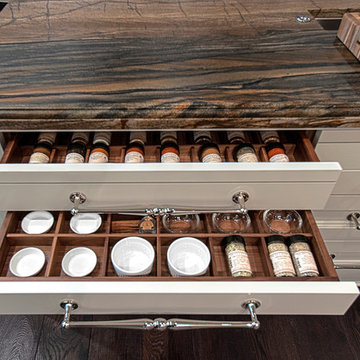
Large Kitchen island with seasonings storage and prep bowl drawer for easy access during food preparation .
Norman Sizemore- Photographer
Esempio di un cucina con isola centrale chic con parquet scuro, pavimento marrone, ante con riquadro incassato, ante bianche e top marrone
Esempio di un cucina con isola centrale chic con parquet scuro, pavimento marrone, ante con riquadro incassato, ante bianche e top marrone
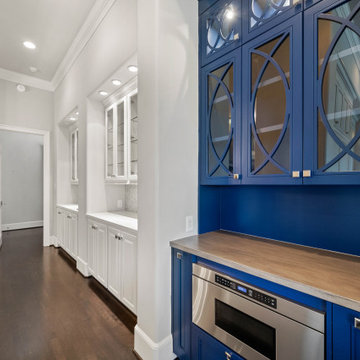
Idee per un'ampia cucina parallela tradizionale con ante blu, top in legno, paraspruzzi bianco, parquet scuro, pavimento marrone, top marrone, ante di vetro e elettrodomestici in acciaio inossidabile
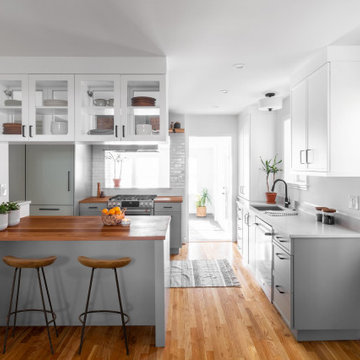
Foto di una cucina chic di medie dimensioni con lavello sottopiano, ante in stile shaker, ante verdi, top in legno, paraspruzzi bianco, paraspruzzi con piastrelle diamantate, elettrodomestici in acciaio inossidabile, parquet chiaro, penisola, pavimento marrone e top marrone
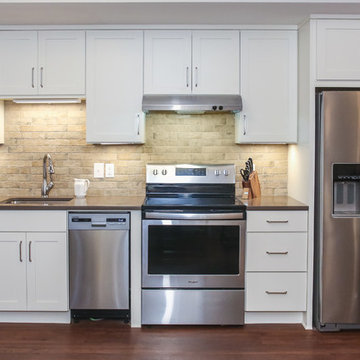
Basement In-Law Suite Addition
Immagine di una cucina tradizionale di medie dimensioni con lavello sottopiano, ante in stile shaker, ante bianche, top in quarzo composito, paraspruzzi multicolore, paraspruzzi con piastrelle in ceramica, elettrodomestici in acciaio inossidabile, nessuna isola, pavimento marrone e top marrone
Immagine di una cucina tradizionale di medie dimensioni con lavello sottopiano, ante in stile shaker, ante bianche, top in quarzo composito, paraspruzzi multicolore, paraspruzzi con piastrelle in ceramica, elettrodomestici in acciaio inossidabile, nessuna isola, pavimento marrone e top marrone
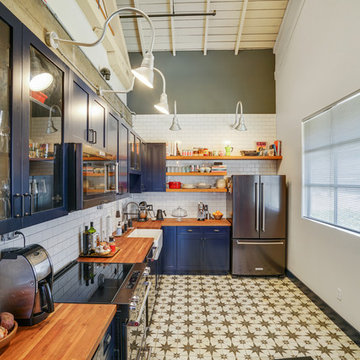
Esempio di una cucina a L tradizionale chiusa e di medie dimensioni con lavello stile country, ante in stile shaker, ante blu, top in legno, paraspruzzi bianco, paraspruzzi con piastrelle diamantate, elettrodomestici in acciaio inossidabile, pavimento multicolore, top marrone, pavimento con piastrelle in ceramica e nessuna isola

Center island with rich, blue Greenfield cabinetry and wood countertop.
Esempio di una cucina tradizionale con top in legno, pavimento in legno massello medio, top marrone, lavello stile country, ante in stile shaker, ante bianche, paraspruzzi bianco, paraspruzzi con piastrelle diamantate, elettrodomestici colorati e pavimento marrone
Esempio di una cucina tradizionale con top in legno, pavimento in legno massello medio, top marrone, lavello stile country, ante in stile shaker, ante bianche, paraspruzzi bianco, paraspruzzi con piastrelle diamantate, elettrodomestici colorati e pavimento marrone
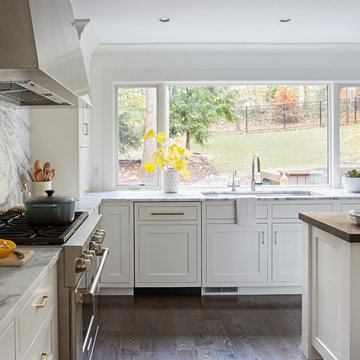
Free ebook, Creating the Ideal Kitchen. DOWNLOAD NOW
Working with this Glen Ellyn client was so much fun the first time around, we were thrilled when they called to say they were considering moving across town and might need some help with a bit of design work at the new house.
The kitchen in the new house had been recently renovated, but it was not exactly what they wanted. What started out as a few tweaks led to a pretty big overhaul of the kitchen, mudroom and laundry room. Luckily, we were able to use re-purpose the old kitchen cabinetry and custom island in the remodeling of the new laundry room — win-win!
As parents of two young girls, it was important for the homeowners to have a spot to store equipment, coats and all the “behind the scenes” necessities away from the main part of the house which is a large open floor plan. The existing basement mudroom and laundry room had great bones and both rooms were very large.
To make the space more livable and comfortable, we laid slate tile on the floor and added a built-in desk area, coat/boot area and some additional tall storage. We also reworked the staircase, added a new stair runner, gave a facelift to the walk-in closet at the foot of the stairs, and built a coat closet. The end result is a multi-functional, large comfortable room to come home to!
Just beyond the mudroom is the new laundry room where we re-used the cabinets and island from the original kitchen. The new laundry room also features a small powder room that used to be just a toilet in the middle of the room.
You can see the island from the old kitchen that has been repurposed for a laundry folding table. The other countertops are maple butcherblock, and the gold accents from the other rooms are carried through into this room. We were also excited to unearth an existing window and bring some light into the room.
Designed by: Susan Klimala, CKD, CBD
Photography by: Michael Alan Kaskel
For more information on kitchen and bath design ideas go to: www.kitchenstudio-ge.com
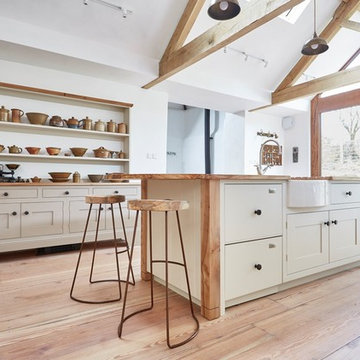
Paul Ryan Goff
Foto di una cucina classica di medie dimensioni con lavello stile country, ante in stile shaker, ante beige, top in legno, paraspruzzi beige, paraspruzzi con piastrelle in ceramica, elettrodomestici in acciaio inossidabile, pavimento in legno massello medio, pavimento marrone e top marrone
Foto di una cucina classica di medie dimensioni con lavello stile country, ante in stile shaker, ante beige, top in legno, paraspruzzi beige, paraspruzzi con piastrelle in ceramica, elettrodomestici in acciaio inossidabile, pavimento in legno massello medio, pavimento marrone e top marrone
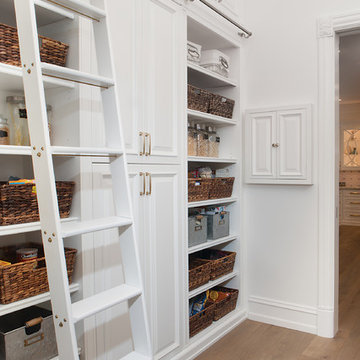
Idee per una grande cucina chic con lavello stile country, ante con bugna sagomata, ante bianche, top in legno, paraspruzzi multicolore, elettrodomestici colorati, pavimento in legno massello medio, 2 o più isole, pavimento marrone e top marrone
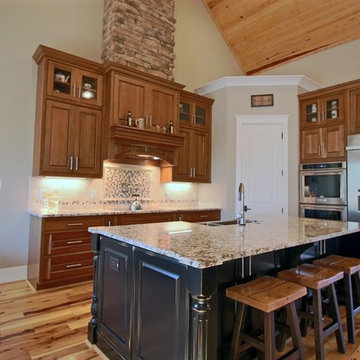
Nicola Squires - Carolina Full Motion
Esempio di una cucina chic di medie dimensioni con lavello stile country, ante con bugna sagomata, ante in legno scuro, top in granito, paraspruzzi multicolore, paraspruzzi con piastrelle di vetro, elettrodomestici in acciaio inossidabile, parquet chiaro, pavimento beige e top marrone
Esempio di una cucina chic di medie dimensioni con lavello stile country, ante con bugna sagomata, ante in legno scuro, top in granito, paraspruzzi multicolore, paraspruzzi con piastrelle di vetro, elettrodomestici in acciaio inossidabile, parquet chiaro, pavimento beige e top marrone
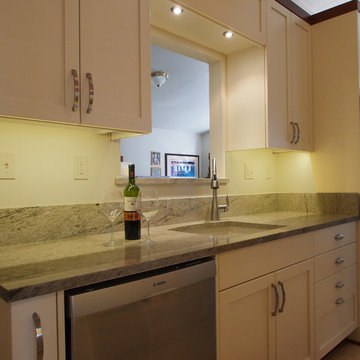
A full sized refrigerator, dishwasher, ovens and cooktop feel 'just right' in this organized galley kitchen, leaving plenty of space for cabinetry and countertops.
Photo: A Kitchen That Works LLC
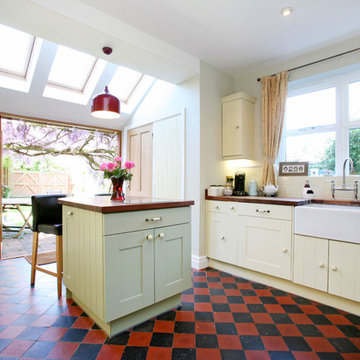
MJAS
Idee per una cucina tradizionale chiusa con lavello stile country, ante gialle, top in legno, pavimento multicolore e top marrone
Idee per una cucina tradizionale chiusa con lavello stile country, ante gialle, top in legno, pavimento multicolore e top marrone

The unique design challenge in this early 20th century Georgian Colonial was the complete disconnect of the kitchen to the rest of the home. In order to enter the kitchen, you were required to walk through a formal space. The homeowners wanted to connect the kitchen and garage through an informal area, which resulted in building an addition off the rear of the garage. This new space integrated a laundry room, mudroom and informal entry into the re-designed kitchen. Additionally, 25” was taken out of the oversized formal dining room and added to the kitchen. This gave the extra room necessary to make significant changes to the layout and traffic pattern in the kitchen.
By creating a large furniture style island to comfortably seat 3, possibilities were opened elsewhere on exterior walls. A spacious hearth was created to incorporate a 48” commercial range in the existing nook area. The space gained from the dining room allowed for a fully integrated refrigerator and microwave drawer. This created an “L” for prep and clean up with room for a small wine bar and pantry storage.
Many specialty items were used to create a warm beauty in this new room. Custom cabinetry with inset doors and a hand painted, glazed finish paired well with the gorgeous 3 ½” thick cherry island top. The granite was special ordered from Italy to coordinate with the hand made tile backsplash and limestone surrounding the stone hearth.
Beth Singer Photography

Proyecto de decoración de reforma integral de vivienda: Sube Interiorismo, Bilbao.
Fotografía Erlantz Biderbost
Idee per una piccola cucina ad U tradizionale chiusa con lavello sottopiano, ante a filo, ante grigie, top in quarzo composito, paraspruzzi marrone, paraspruzzi in quarzo composito, elettrodomestici da incasso, parquet chiaro, nessuna isola, pavimento marrone e top marrone
Idee per una piccola cucina ad U tradizionale chiusa con lavello sottopiano, ante a filo, ante grigie, top in quarzo composito, paraspruzzi marrone, paraspruzzi in quarzo composito, elettrodomestici da incasso, parquet chiaro, nessuna isola, pavimento marrone e top marrone

Ed Ritger Photography
Foto di una dispensa chic con ante blu, nessun'anta, top in legno, pavimento in legno massello medio, pavimento marrone e top marrone
Foto di una dispensa chic con ante blu, nessun'anta, top in legno, pavimento in legno massello medio, pavimento marrone e top marrone

Esempio di una cucina a L chic chiusa e di medie dimensioni con lavello sottopiano, ante con bugna sagomata, ante bianche, top in quarzo composito, paraspruzzi beige, paraspruzzi con piastrelle in ceramica, elettrodomestici in acciaio inossidabile, pavimento in gres porcellanato, nessuna isola, pavimento marrone, top marrone e soffitto ribassato

Ispirazione per una piccola cucina tradizionale con lavello sottopiano, nessun'anta, ante in legno scuro, top in legno, paraspruzzi grigio, paraspruzzi in marmo, elettrodomestici neri, pavimento in legno massello medio, pavimento marrone e top marrone

Yorktowne cherry cabinetry; color brandywine, Fillmore door style, baseboard matching cabinets, water resistant laminate flooring, granite countertop, stainless steel double bowl undermount sink, tile backsplash in subway style layout and undercabinet lighting.

Light, airy and inviting. The style of this kitchen works seamlessly with the craftsman style of the exterior.
Ispirazione per una grande cucina classica con lavello da incasso, ante con bugna sagomata, ante bianche, top in granito, paraspruzzi marrone, paraspruzzi in granito, elettrodomestici in acciaio inossidabile, parquet scuro, pavimento marrone, top marrone e soffitto a cassettoni
Ispirazione per una grande cucina classica con lavello da incasso, ante con bugna sagomata, ante bianche, top in granito, paraspruzzi marrone, paraspruzzi in granito, elettrodomestici in acciaio inossidabile, parquet scuro, pavimento marrone, top marrone e soffitto a cassettoni
Cucine classiche con top marrone - Foto e idee per arredare
3