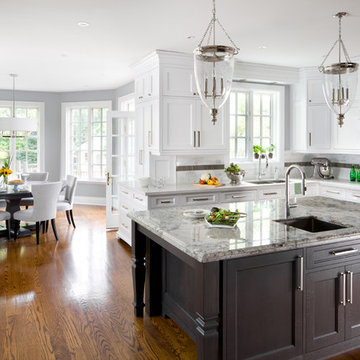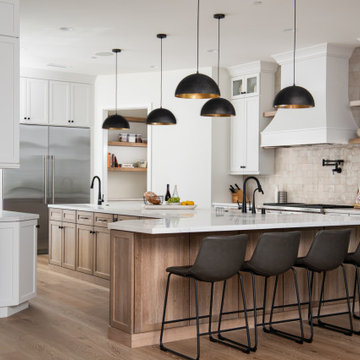Cucine classiche con top in quarzo composito - Foto e idee per arredare
Filtra anche per:
Budget
Ordina per:Popolari oggi
41 - 60 di 153.447 foto
1 di 3

Our client desired a bespoke farmhouse kitchen and sought unique items to create this one of a kind farmhouse kitchen their family. We transformed this kitchen by changing the orientation, removed walls and opened up the exterior with a 3 panel stacking door.
The oversized pendants are the subtle frame work for an artfully made metal hood cover. The statement hood which I discovered on one of my trips inspired the design and added flare and style to this home.
Nothing is as it seems, the white cabinetry looks like shaker until you look closer it is beveled for a sophisticated finish upscale finish.
The backsplash looks like subway until you look closer it is actually 3d concave tile that simply looks like it was formed around a wine bottle.
We added the coffered ceiling and wood flooring to create this warm enhanced featured of the space. The custom cabinetry then was made to match the oak wood on the ceiling. The pedestal legs on the island enhance the characterizes for the cerused oak cabinetry.
Fabulous clients make fabulous projects.

Double island kitchen with 2 sinks, custom cabinetry and hood. Brass light fixtures. Transitional/farmhouse kitchen.
Foto di un'ampia cucina a L tradizionale con lavello sottopiano, top in quarzo composito, elettrodomestici in acciaio inossidabile, parquet scuro, 2 o più isole, pavimento marrone, ante con riquadro incassato, ante bianche, paraspruzzi multicolore e paraspruzzi con piastrelle a mosaico
Foto di un'ampia cucina a L tradizionale con lavello sottopiano, top in quarzo composito, elettrodomestici in acciaio inossidabile, parquet scuro, 2 o più isole, pavimento marrone, ante con riquadro incassato, ante bianche, paraspruzzi multicolore e paraspruzzi con piastrelle a mosaico

Before renovating, this bright and airy family kitchen was small, cramped and dark. The dining room was being used for spillover storage, and there was hardly room for two cooks in the kitchen. By knocking out the wall separating the two rooms, we created a large kitchen space with plenty of storage, space for cooking and baking, and a gathering table for kids and family friends. The dark navy blue cabinets set apart the area for baking, with a deep, bright counter for cooling racks, a tiled niche for the mixer, and pantries dedicated to baking supplies. The space next to the beverage center was used to create a beautiful eat-in dining area with an over-sized pendant and provided a stunning focal point visible from the front entry. Touches of brass and iron are sprinkled throughout and tie the entire room together.
Photography by Stacy Zarin

Immagine di una grande cucina chic con ante bianche, top in quarzo composito, paraspruzzi grigio, elettrodomestici in acciaio inossidabile, parquet scuro, lavello sottopiano, ante in stile shaker, paraspruzzi con piastrelle in pietra e pavimento marrone

Organized drawers, like these. make cooking easier. These great cooks needed a space that allowed for entertaining and multiple work zones. Storage was optimized and is efficient with pull-outs and dividers. The kitchen has almost doubled in size and now includes two dishwashers for easy clean up. Lighting was appointed with sparkling pendants, task lighting under cabinets and even the island has a soft glow. A happy space with room to work and entertain. Photo: DeMane Design
Winner: 1st Place ASID WA, Large Kitchen

Contemporary Kitchen Remodel featuring DeWils cabinetry in Maple with Just White finish and Kennewick door style, sleek concrete quartz countertop, jet black quartz countertop, hickory ember hardwood flooring, recessed ceiling detail | Photo: CAGE Design Build

Idee per una grande cucina classica con lavello a doppia vasca, ante in stile shaker, ante bianche, top in quarzo composito, paraspruzzi bianco, paraspruzzi con piastrelle in ceramica, elettrodomestici in acciaio inossidabile e parquet scuro

Cabinets are Mission-Painted-Stone Finish
Immagine di un cucina con isola centrale chic con ante in stile shaker, ante grigie, top in quarzo composito e paraspruzzi bianco
Immagine di un cucina con isola centrale chic con ante in stile shaker, ante grigie, top in quarzo composito e paraspruzzi bianco

Bret Gum for Cottages and Bungalows
Foto di un grande cucina con isola centrale chic con ante con riquadro incassato, ante blu, top in quarzo composito, paraspruzzi verde, paraspruzzi con piastrelle di vetro, elettrodomestici bianchi e pavimento con piastrelle in ceramica
Foto di un grande cucina con isola centrale chic con ante con riquadro incassato, ante blu, top in quarzo composito, paraspruzzi verde, paraspruzzi con piastrelle di vetro, elettrodomestici bianchi e pavimento con piastrelle in ceramica

The vertically-laid glass mosaic backsplash adds a beautiful and modern detail that frames the stainless steel range hood to create a grand focal point from across the room. The neutral color palette keeps the space feeling crisp and light, working harmoniously with the Northwest view outside.
Patrick Barta Photography

Design by Lauren Levant, Photography by Bob Narod, for Jennifer Gilmer Kitchen and Bath
2013 Kitchen + Bath Business Kitchen of the Year, Third Place
Ispirazione per una cucina chic con ante bianche, elettrodomestici in acciaio inossidabile, lavello sottopiano, ante in stile shaker, top in quarzo composito, paraspruzzi multicolore, paraspruzzi con piastrelle in pietra e pavimento in legno massello medio
Ispirazione per una cucina chic con ante bianche, elettrodomestici in acciaio inossidabile, lavello sottopiano, ante in stile shaker, top in quarzo composito, paraspruzzi multicolore, paraspruzzi con piastrelle in pietra e pavimento in legno massello medio

click here to see BEFORE photos / AFTER photos http://ayeletdesigns.com/sunnyvale17/
Photos credit to Arnona Oren Photography

Foto di una grande cucina classica con lavello sottopiano, ante con riquadro incassato, ante bianche, top in quarzo composito, paraspruzzi bianco, paraspruzzi con piastrelle diamantate, elettrodomestici in acciaio inossidabile e parquet scuro

View of Kitchen looking towards dining room and outdoor cafe:
Island contemporary kitchen in Naples, Florida. Features custom cabinetry and finishes, double islands, Wolf/Sub-Zero appliances, super wide Pompeii stone 3 inch counter tops, and Adorne switches and outlets.
41 West Coastal Retreat Series reveals creative, fresh ideas, for a new look to define the casual beach lifestyle of Naples.
More than a dozen custom variations and sizes are available to be built on your lot. From this spacious 3,000 square foot, 3 bedroom model, to larger 4 and 5 bedroom versions ranging from 3,500 - 10,000 square feet, including guest house options.

This spacious kitchen with beautiful views features a prefinished cherry flooring with a very dark stain. We custom made the white shaker cabinets and paired them with a rich brown quartz composite countertop. A slate blue glass subway tile adorns the backsplash. We fitted the kitchen with a stainless steel apron sink. The same white and brown color palette has been used for the island. We also equipped the island area with modern pendant lighting and bar stools for seating.
Project by Portland interior design studio Jenni Leasia Interior Design. Also serving Lake Oswego, West Linn, Vancouver, Sherwood, Camas, Oregon City, Beaverton, and the whole of Greater Portland.
For more about Jenni Leasia Interior Design, click here: https://www.jennileasiadesign.com/
To learn more about this project, click here:
https://www.jennileasiadesign.com/lake-oswego

Winner of 2011 Large Kitchen in the National Kitchen & Bath Association competition. Designed by Jane Lockhart. With family and entertaining in mind this kitchen has style, function and WOW!
Cabinetry is Trout Grey (colour), walls are Coventry Grey by Benjamin Moore, perimeter counter is Caesarstone 4141 and island granite is Alaska White. Windows are existing.
Photo by Brandon Barré
Styled by Karen Kirk

Esempio di una cucina classica di medie dimensioni con lavello sottopiano, ante blu, top in quarzo composito, paraspruzzi bianco, paraspruzzi in quarzo composito, elettrodomestici da incasso, penisola, pavimento marrone, top bianco, ante con riquadro incassato e parquet scuro

Historic renovation- Joined parlor and kitchen to create one giant kitchen with access to new Solarium on the back of the house. Panel ready, built in appliances including Thermdor Fridge, Miele coffee center wtih pull out table, xo panel ready bar french door bar fridge and panel ready dishwasher. Custom oak hood made from old wood in the house to match aged trim. This is a cook's kitchen with everything a chef would want. The key was angling the sink to allow for all the wishes of the Client.

A North Albany family contacted us wanting to expand, update, and open up their Kitchen to the Family Room. The floor plan of this home actually had plenty of space but it wasn’t being well-utilized, with angled walls in the pantry and a corner kitchen and island layout. By removing the double-sided fireplace and built-in bookcases closing off the Family Room, removing the closed-off bar area, and re-imagining the awkward walk-in pantry and kitchen layout, our Designer, Sarah envisioned an expansive Kitchen footprint that connected all the key areas and significantly increased the amount of available storage and countertop space, making this Kitchen the perfect entertaining environment! Replacing the cherry cabinetry, black granite countertops, and dark hardwood floors with white shaker upper cabinets, dark green lower cabinets, light-colored hardwood flooing, and a new lighting design completely transformed the space from dark and compartmentalized, to bright and open. This Kitchen is full of brilliant custom pieces and organization cabinets, including a HIDDEN walk-in pantry (which is the family’s favorite)!

San Juan Capistrano Kitchen Remodel
Immagine di un cucina con isola centrale chic chiuso con lavello stile country, ante in stile shaker, ante bianche, top in quarzo composito, paraspruzzi beige, paraspruzzi con piastrelle in terracotta, elettrodomestici in acciaio inossidabile, pavimento in vinile, pavimento marrone e top bianco
Immagine di un cucina con isola centrale chic chiuso con lavello stile country, ante in stile shaker, ante bianche, top in quarzo composito, paraspruzzi beige, paraspruzzi con piastrelle in terracotta, elettrodomestici in acciaio inossidabile, pavimento in vinile, pavimento marrone e top bianco
Cucine classiche con top in quarzo composito - Foto e idee per arredare
3