Cucine classiche con paraspruzzi marrone - Foto e idee per arredare
Filtra anche per:
Budget
Ordina per:Popolari oggi
41 - 60 di 15.550 foto
1 di 3
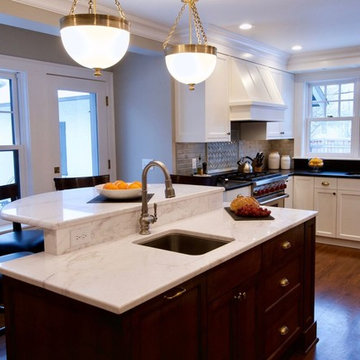
Kitchen, Butlers Pantry and Bathroom Update with Quartz Collection
Esempio di una grande cucina classica con lavello sottopiano, ante con riquadro incassato, ante bianche, top in quarzo composito, paraspruzzi marrone, paraspruzzi con piastrelle di vetro, elettrodomestici in acciaio inossidabile, pavimento in legno massello medio, pavimento marrone e top bianco
Esempio di una grande cucina classica con lavello sottopiano, ante con riquadro incassato, ante bianche, top in quarzo composito, paraspruzzi marrone, paraspruzzi con piastrelle di vetro, elettrodomestici in acciaio inossidabile, pavimento in legno massello medio, pavimento marrone e top bianco

Empty nesters decided to remodel their home instead of moving. We were happy to work with them to complete a whole house remodel, which included renovating the entire exterior, energy upgrades throughout, a new kitchen, updated fireplace, living room, dining room, and main staircase.
The heart of the home is the beautiful new kitchen featuring natural hickory cabinets with a modern flat front door that allows the texture and grain of the wood to shine. Special features include floating shelves flanking the kitchen sink, window trim that matches the cabinets, wrought iron balusters, and lighting with an industrial edge.
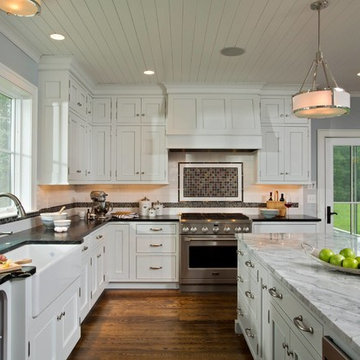
Immagine di una grande cucina classica con lavello stile country, ante in stile shaker, ante bianche, paraspruzzi marrone, paraspruzzi con piastrelle a mosaico, parquet scuro, pavimento marrone, elettrodomestici in acciaio inossidabile e top in marmo

A colonial waterfront home in Mamaroneck was renovated to add this expansive, light filled kitchen with a rustic modern vibe. Solid maple cabinetry with inset slab doors color matched to Benjamin Moore Super White. Brick backsplash with white cabinetry adds warmth to the cool tones in this kitchen.
A rift sawn oak island features plank style doors and drawers is a rustic contrast to the clean white perimeter cabinetry. Perimeter countertops in Caesarstone are complimented by the White Macauba island top with mitered edge.
Concrete look porcelain tiles are low maintenance and sleek. Copper pendants from Blu Dot mix in warm metal tones. Cabinetry and design by Studio Dearborn. Appliances--Wolf, refrigerator/freezer columns Thermador; Bar stools Emeco; countertops White Macauba. Photography Tim Lenz.
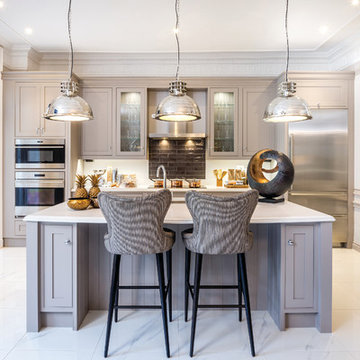
Esempio di un cucina con isola centrale classico con ante di vetro, paraspruzzi marrone, paraspruzzi con piastrelle diamantate, elettrodomestici in acciaio inossidabile e ante grigie

Esempio di una cucina chic di medie dimensioni con ante in stile shaker, ante in legno scuro, paraspruzzi marrone, elettrodomestici da incasso, pavimento in legno massello medio, penisola, top in granito, paraspruzzi con piastrelle a mosaico, pavimento marrone e top marrone
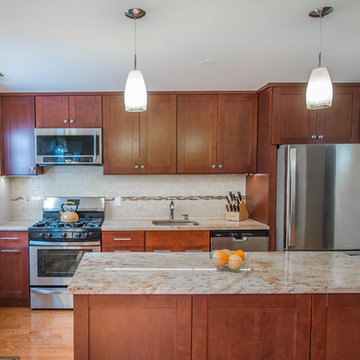
This Kitchen was designed for a small space with budget friendly clients. We were very careful choosing the materials to bring this one under budget and on time.
The whole process took just about 2 weeks from demo to completion.

Bob Greenspan Photography
Foto di una grande cucina classica con lavello a doppia vasca, ante a filo, ante in legno scuro, top in granito, paraspruzzi marrone, paraspruzzi in lastra di pietra, elettrodomestici colorati e pavimento in legno massello medio
Foto di una grande cucina classica con lavello a doppia vasca, ante a filo, ante in legno scuro, top in granito, paraspruzzi marrone, paraspruzzi in lastra di pietra, elettrodomestici colorati e pavimento in legno massello medio
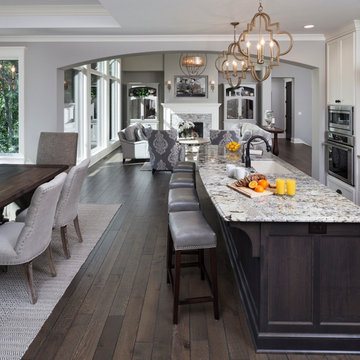
Foto di una grande cucina classica con lavello sottopiano, ante con riquadro incassato, ante bianche, top in granito, paraspruzzi marrone, elettrodomestici in acciaio inossidabile, parquet scuro e pavimento marrone
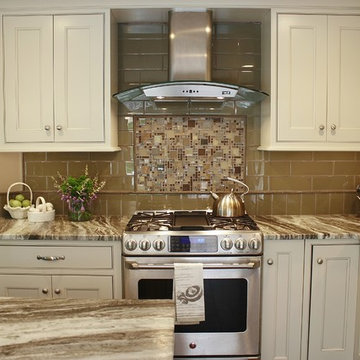
These Brown Fantasy Leathered quartzite countertops are the star of this kitchen. With sweeping hues of brown, tan, gray, and white, the movement in this natural stone carries your eye throughout the space. The homeowners' installed a complimentary glass tile backsplash which looks fabulous against their white cabinetry. A framed insert of glass and stone mosaic tile above the stove makes a great focal point. They also have a Shaw farmhouse sink which looks out to a gorgeous view of their backyard.
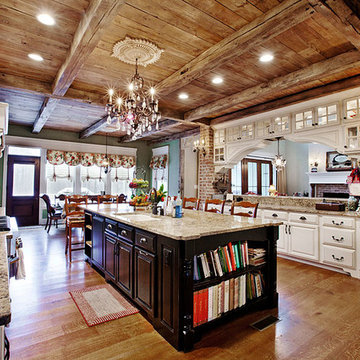
Foto di una grande cucina chic con lavello sottopiano, ante con bugna sagomata, ante bianche, top in granito, paraspruzzi marrone, paraspruzzi in mattoni, elettrodomestici in acciaio inossidabile, pavimento in legno massello medio e pavimento marrone
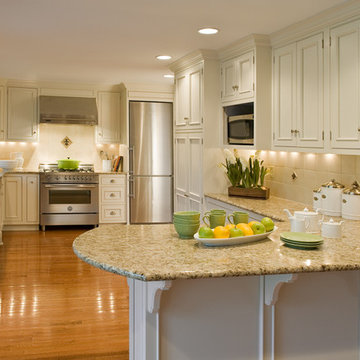
Immagine di una grande cucina chic con elettrodomestici in acciaio inossidabile, top in granito, lavello sottopiano, ante con riquadro incassato, ante bianche, paraspruzzi marrone, paraspruzzi con piastrelle in pietra, pavimento in legno massello medio e penisola
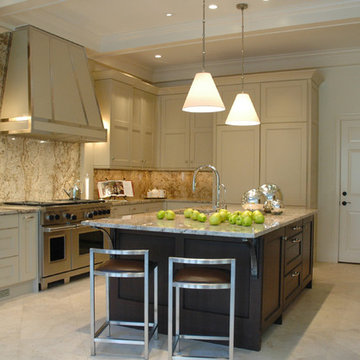
Brookside Custom Homes, LLC.
Immagine di una cucina classica con ante con riquadro incassato, ante beige, paraspruzzi marrone e paraspruzzi in lastra di pietra
Immagine di una cucina classica con ante con riquadro incassato, ante beige, paraspruzzi marrone e paraspruzzi in lastra di pietra

Ispirazione per una grande cucina chic con lavello sottopiano, ante in stile shaker, ante bianche, top in quarzo composito, paraspruzzi marrone, paraspruzzi in mattoni, elettrodomestici in acciaio inossidabile, parquet chiaro, pavimento beige e top nero

Foto di un grande cucina con isola centrale chic con lavello stile country, ante con bugna sagomata, ante bianche, top in legno, paraspruzzi marrone, paraspruzzi con piastrelle a listelli, pavimento in legno massello medio, pavimento marrone e top marrone

The kitchen of a large country house is not what it used to be. Dark, dingy and squirrelled away out of sight of the homeowners, the kitchen was purely designed to cater for the masses. Today, the ultimate country kitchen is a light, airy open room for actually living in, with space to relax and spend time in each other’s company while food can be easily prepared and served, and enjoyed all within a single space. And while catering for large shooting parties, and weekend entertaining is still essential, the kitchen also needs to feel homely enough for the family to enjoy themselves on a quiet mid-week evening.
This main kitchen of a large country house in the Cotswolds is the perfect example of a respectful renovation that brings an outdated layout up to date and provides an incredible open plan space for the whole family to enjoy together. When we design a kitchen, we want to capture the scale and proportion of the room while incorporating the client’s brief of how they like to cook, dine and live.
Photo Credit: Paul Craig

In this 1930’s home, the kitchen had been previously remodeled in the 90’s. The goal was to make the kitchen more functional, add storage and bring back the original character of the home. This was accomplished by removing the adjoining wall between the kitchen and dining room and adding a peninsula with a breakfast bar where the wall once existed. A redesign of the original breakfast nook created a space for the refrigerator, pantry, utility closet and coffee bar which camouflages the radiator. An exterior door was added so the homeowner could gain access to their back patio. The homeowner also desired a better solution for their coats, so a small mudroom nook was created in their hallway. The products installed were Waypoint 630F Cherry Spice Cabinets, Sangda Falls Quartz with Double Roundover Edge on the Countertop, Crystal Shores Random Linear Glass Tile - Sapphire Lagoon Backsplash,
and Hendrik Pendant Lights.
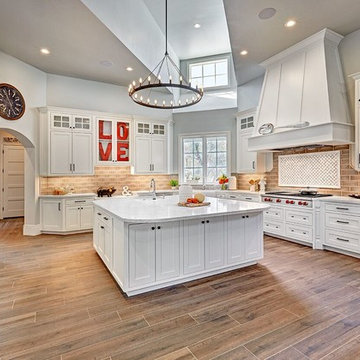
Esempio di un grande cucina con isola centrale chic chiuso con ante in stile shaker, ante bianche, top in marmo, paraspruzzi marrone, elettrodomestici in acciaio inossidabile e pavimento marrone
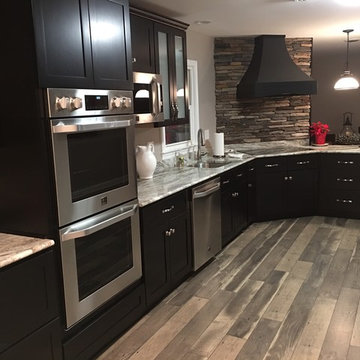
Ispirazione per una cucina a L tradizionale chiusa e di medie dimensioni con lavello sottopiano, ante in stile shaker, ante nere, top in marmo, paraspruzzi marrone, elettrodomestici in acciaio inossidabile, pavimento in legno massello medio, penisola e paraspruzzi con piastrelle in pietra
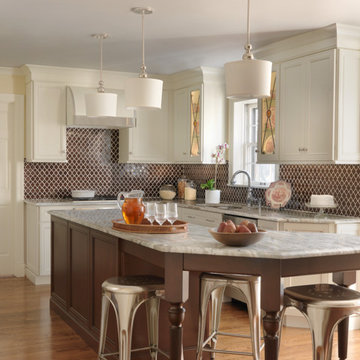
Photography by Alise O'Brien
Esempio di una cucina tradizionale con top in granito, paraspruzzi marrone, pavimento in legno massello medio, ante in stile shaker e ante beige
Esempio di una cucina tradizionale con top in granito, paraspruzzi marrone, pavimento in legno massello medio, ante in stile shaker e ante beige
Cucine classiche con paraspruzzi marrone - Foto e idee per arredare
3