Cucine classiche con elettrodomestici bianchi - Foto e idee per arredare
Filtra anche per:
Budget
Ordina per:Popolari oggi
161 - 180 di 16.711 foto
1 di 3

Шикарная белая кухня с дубовой отделкой самое теплое место в доме, остров счастья.
Esempio di una cucina classica chiusa e di medie dimensioni con ante bianche, top in quarzite, paraspruzzi bianco, paraspruzzi con piastrelle in ceramica, elettrodomestici bianchi, pavimento con piastrelle in ceramica, pavimento multicolore, top marrone e ante in stile shaker
Esempio di una cucina classica chiusa e di medie dimensioni con ante bianche, top in quarzite, paraspruzzi bianco, paraspruzzi con piastrelle in ceramica, elettrodomestici bianchi, pavimento con piastrelle in ceramica, pavimento multicolore, top marrone e ante in stile shaker
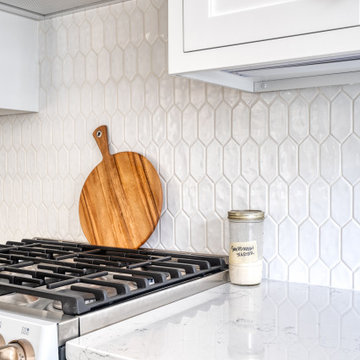
Full kitchen and first floor gut reno along with powder room upgrade. New windows, patio door, flooring, trim, and service upgrade (along with many other details!)
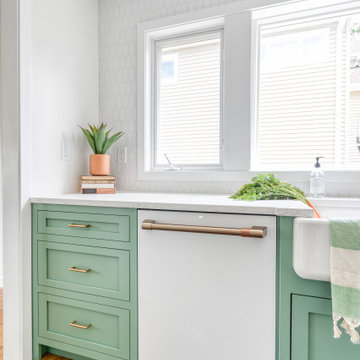
Full kitchen and first floor gut reno along with powder room upgrade. New windows, patio door, flooring, trim, and service upgrade (along with many other details!)

Esempio di una piccola cucina chic con lavello sottopiano, ante con bugna sagomata, ante beige, top in superficie solida, paraspruzzi blu, paraspruzzi con piastrelle in ceramica, elettrodomestici bianchi, pavimento in laminato, nessuna isola, pavimento beige e top marrone
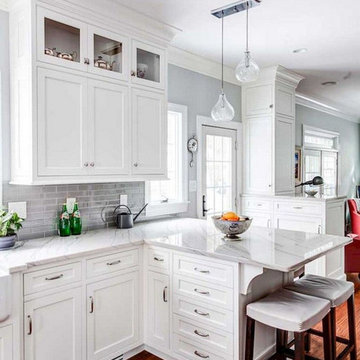
Foto di una cucina tradizionale di medie dimensioni con lavello stile country, ante con riquadro incassato, ante bianche, top in marmo, paraspruzzi grigio, paraspruzzi con piastrelle in pietra, elettrodomestici bianchi, parquet scuro, penisola, pavimento marrone e top grigio
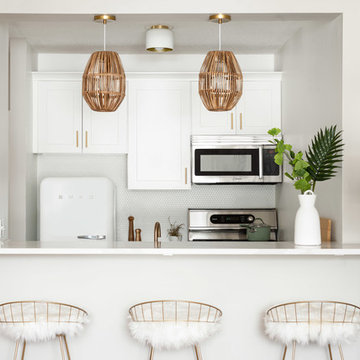
Foto di una cucina parallela classica con ante in stile shaker, ante bianche, paraspruzzi bianco, paraspruzzi con piastrelle a mosaico e elettrodomestici bianchi

Farmhouse modern meets transitional space. Dining room off large, bold kitchen. Black shaker cabinets combined with natural white oak. Tabarka concrete encaustic tiles behind stove with Akdo black subway tile backsplash. White and gold Viking appliances with Tob Knobs flat black hardware. Brushed brass Aqua Brass faucet and large white sink by Rohl. Custom white oak shiplap hood. Natural black marble countertops with white fossilized details. Black windows, doors and baseboards.
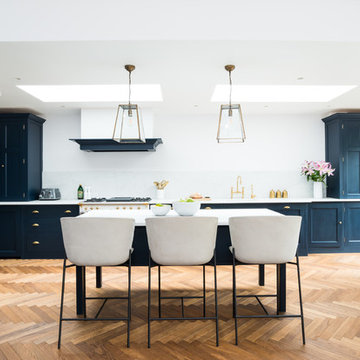
Esempio di un'ampia cucina chic con lavello da incasso, ante blu, top in marmo, paraspruzzi bianco, paraspruzzi in marmo, elettrodomestici bianchi, top bianco, ante in stile shaker, pavimento in legno massello medio e pavimento beige
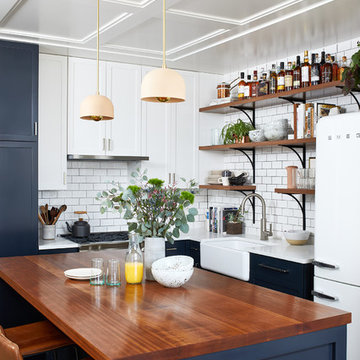
Stacy Golderg
Ispirazione per una cucina tradizionale con lavello stile country, ante in stile shaker, ante bianche, paraspruzzi bianco, paraspruzzi con piastrelle diamantate e elettrodomestici bianchi
Ispirazione per una cucina tradizionale con lavello stile country, ante in stile shaker, ante bianche, paraspruzzi bianco, paraspruzzi con piastrelle diamantate e elettrodomestici bianchi
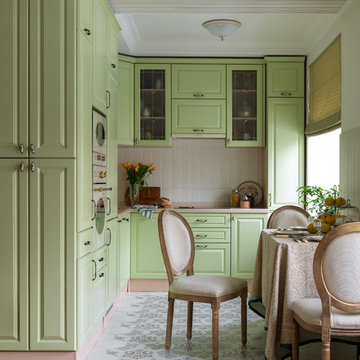
Foto di una cucina tradizionale con lavello da incasso, ante con bugna sagomata, ante verdi, paraspruzzi bianco, elettrodomestici bianchi, nessuna isola, top beige, pavimento multicolore e parquet e piastrelle
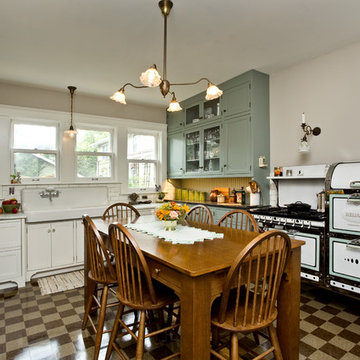
APEX received the Gold 2017 Minnesota Contractor of the Year (CotY) Award for Additions up to $250,000 for this St. Paul, MN project. The new kitchen in the 1912 home features restored vintage appliances and fixtures, custom cabinetry and table, and custom-cut commercial tile floor. Modern conveniences cleverly hidden. Small bump-out squared the space, enhanced the south-facing view of the charming yard and made room for a new portico, mudroom and and main-level bath.
Photographed by: Patrick O'Loughlin
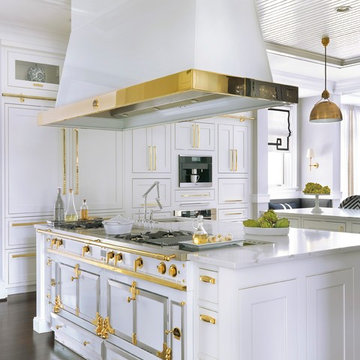
The hub of the home includes the kitchen with midnight blue & white custom cabinets by Beck Allen Cabinetry, a quaint banquette & an artful La Cornue range that are all highlighted with brass hardware. The kitchen connects to the living space with a cascading see-through fireplace that is surfaced with an undulating textural tile.

Foto di una grande cucina ad U chic chiusa con lavello a doppia vasca, ante lisce, ante in legno bruno, top in superficie solida, paraspruzzi multicolore, paraspruzzi con piastrelle a listelli, elettrodomestici bianchi, pavimento in vinile, penisola e pavimento grigio

Immagine di una cucina a L tradizionale chiusa e di medie dimensioni con lavello sottopiano, ante con bugna sagomata, ante in legno bruno, top in quarzo composito, paraspruzzi bianco, paraspruzzi con piastrelle di vetro, elettrodomestici bianchi, parquet scuro e nessuna isola
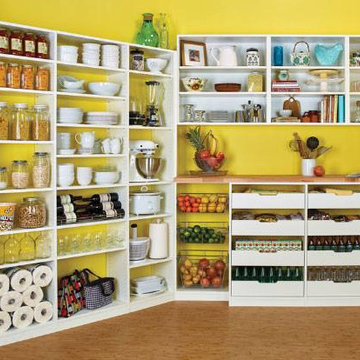
Ispirazione per una dispensa classica con ante con bugna sagomata, ante beige, top in cemento, paraspruzzi beige, elettrodomestici bianchi, parquet scuro e nessuna isola
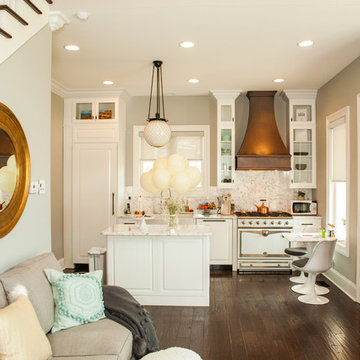
Esempio di una cucina tradizionale di medie dimensioni con ante bianche, paraspruzzi bianco, elettrodomestici bianchi, parquet scuro, ante con bugna sagomata e paraspruzzi con piastrelle a mosaico
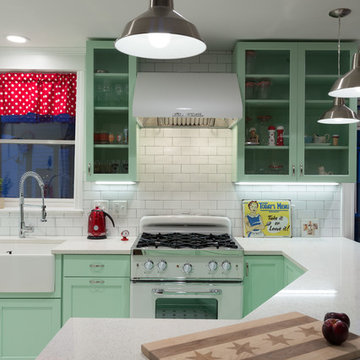
A retro 1950’s kitchen featuring green custom colored cabinets with glass door mounts, under cabinet lighting, pull-out drawers, and Lazy Susans. To contrast with the green we added in red window treatments, a toaster oven, and other small red polka dot accessories. A few final touches we made include a retro fridge, retro oven, retro dishwasher, an apron sink, light quartz countertops, a white subway tile backsplash, and retro tile flooring.
Home located in Humboldt Park Chicago. Designed by Chi Renovation & Design who also serve the Chicagoland area and it's surrounding suburbs, with an emphasis on the North Side and North Shore. You'll find their work from the Loop through Lincoln Park, Skokie, Evanston, Wilmette, and all of the way up to Lake Forest.
For more about Chi Renovation & Design, click here: https://www.chirenovation.com/
To learn more about this project, click here: https://www.chirenovation.com/portfolio/1950s-retro-humboldt-park-kitchen/
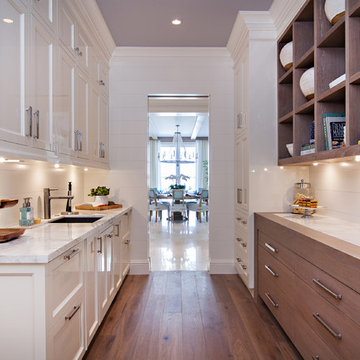
Dean Matthews
Esempio di un'ampia cucina classica con lavello sottopiano, ante in stile shaker, ante bianche, top in marmo, paraspruzzi bianco, paraspruzzi in lastra di pietra, elettrodomestici bianchi e pavimento in legno massello medio
Esempio di un'ampia cucina classica con lavello sottopiano, ante in stile shaker, ante bianche, top in marmo, paraspruzzi bianco, paraspruzzi in lastra di pietra, elettrodomestici bianchi e pavimento in legno massello medio
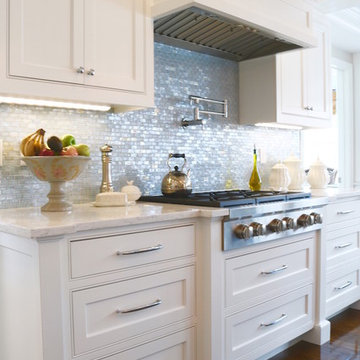
We opened this kitchen to a family room which we remodeled, gave the clients a new mudroom, sunroom, new screened room and kitchenette to be used when poolside. The style is a casual yet traditional kitchen featuring white cabinets, quartz counters and a designer glass backsplash. The use of weathered natural materials and blue/grey island creates a softness and yields a more livable space which can be hard to achieve with the use of white cabinetry alone. Their professional appliances and built-in appliance garage make this kitchen extremely functional for even the best of cooks. Finishing touches such as the fireclay farmhouse sink, the hand-hammered bar sink and a touch of crystal in the sconces provide just the right amount of sparkle.

Cocina de estilo abierto que combina con el comedor y, a su vez, con el salón. Una gran isla preside el espacio central. Los tonos del mobiliario buscan además guardar la coherencia con los tonos de suelo, vigas vistas y techo.
Cucine classiche con elettrodomestici bianchi - Foto e idee per arredare
9