Cucine chiuse con pavimento in sughero - Foto e idee per arredare
Filtra anche per:
Budget
Ordina per:Popolari oggi
61 - 80 di 794 foto
1 di 3
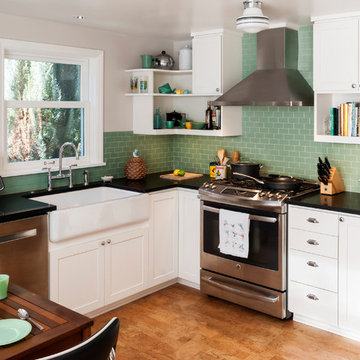
Photo Credit: KSA - Aaron Dorn;
General Contractor; Justin Busch Construction, LLC
Immagine di una piccola cucina ad U chiusa con lavello stile country, ante in stile shaker, ante bianche, paraspruzzi verde, elettrodomestici in acciaio inossidabile, pavimento in sughero, nessuna isola e paraspruzzi con piastrelle diamantate
Immagine di una piccola cucina ad U chiusa con lavello stile country, ante in stile shaker, ante bianche, paraspruzzi verde, elettrodomestici in acciaio inossidabile, pavimento in sughero, nessuna isola e paraspruzzi con piastrelle diamantate
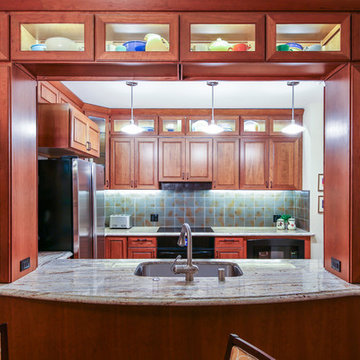
Cherry finished cabinetry adds richness to the looks of the room and open glass doors allow for display of the homeowner's sentimental, brightly colored collectors dish set.
Mark Gebhardt photography
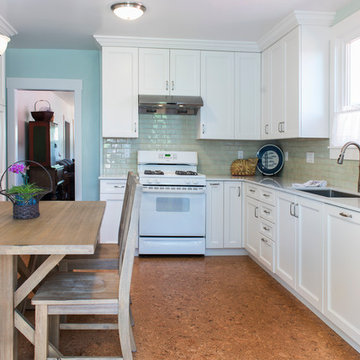
HDR Remodeling Inc. specializes in classic East Bay homes. Whole-house remodels, kitchen and bathroom remodeling, garage and basement conversions are our specialties. Our start-to-finish process -- from design concept to permit-ready plans to production -- will guide you along the way to make sure your project is completed on time and on budget and take the uncertainty and stress out of remodeling your home. Our philosophy -- and passion -- is to help our clients make their remodeling dreams come true.
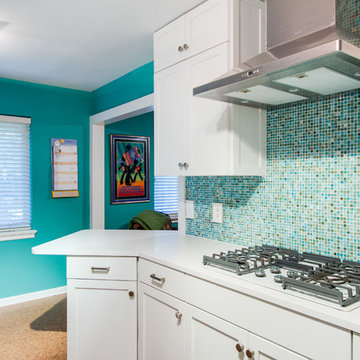
Yes, you read the title right. Small updates DO make a BIG difference. Whether it’s updating a color, finish, or even the smallest: changing out the hardware, these minor updates together can all make a big difference in the space. For our Flashback Friday Feature, we have a perfect example of how you can make some small updates to revamp the entire space! The best of all, we replaced the door and drawer fronts, and added a small cabinet (removing the soffit, making the cabinets go to the ceiling) making this space seem like it’s been outfitted with a brand new kitchen! If you ask us, that’s a great way of value engineering and getting the best value out of your dollars! To learn more about this project, continue reading below!
Cabinets
As mentioned above, we removed the existing cabinet door and drawer fronts and replaced them with a more updated shaker style door/drawer fronts supplied by Woodmont. We removed the soffits and added an extra cabinet on the cooktop wall, taking the cabinets to the ceiling. This small update provides additional storage, and gives the space a new look!
Countertops
Bye-bye laminate, and hello quartz! As our clients were starting to notice the wear-and-tear of their original laminate tops, they knew they wanted something durable and that could last. Well, what better to install than quartz? Providing our clients with something that’s not only easy to maintain, but also modern was exactly what they wanted in their updated kitchen!
Backsplash
The original backsplash was a plain white 4×4″ tile and left much to be desired. Having lived with this backsplash for years, our clients wanted something more exciting and eye-catching. I can safely say that this small update delivered! We installed an eye-popping glass tile in blues, browns, and whites from Hirsch Glass tile in the Gemstone Collection.
Hardware
You’d think hardware doesn’t make a huge difference in a space, but it does! It adds not only the feel of good quality but also adds some character to the space. Here we have installed Amerock Blackrock knobs and pulls in Satin Nickel.
Other Fixtures
To top off the functionality and usability of the space, we installed a new sink and faucet. The sink and faucet is something used every day, so having something of great quality is much appreciated especially when so frequently used. From Kohler, we have an under-mount castiron sink in Palermo Blue. From Blanco, we have a single-hole, and pull-out spray faucet.
Flooring
Last but not least, we installed cork flooring. The cork provides and soft and cushiony feel and is great on your feet!
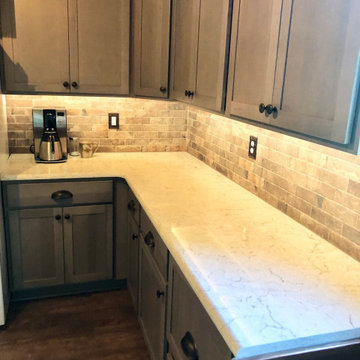
Foto di una piccola cucina ad U country chiusa con lavello stile country, ante in stile shaker, ante grigie, top in quarzo composito, paraspruzzi marrone, paraspruzzi con piastrelle in ceramica, elettrodomestici bianchi, pavimento in sughero, nessuna isola, pavimento marrone, top bianco e soffitto in perlinato
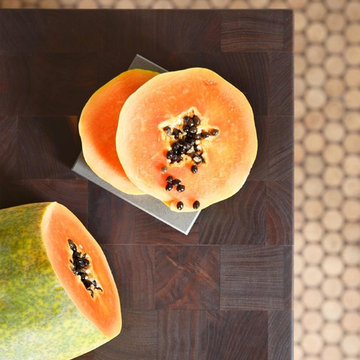
Modern farmhouse kitchen design and remodel for a traditional San Francisco home include simple organic shapes, light colors, and clean details. Our farmhouse style incorporates walnut end-grain butcher block, floating walnut shelving, vintage Wolf range, and curvaceous handmade ceramic tile. Contemporary kitchen elements modernize the farmhouse style with stainless steel appliances, quartz countertop, and cork flooring.
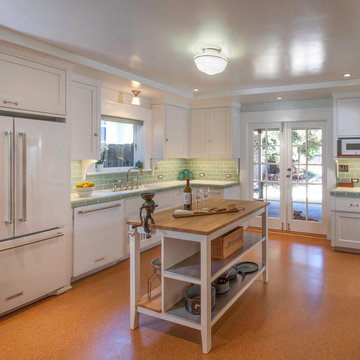
A 3" soffit around the perimeter adds architectural detail.
Photo by Gail Owens
Immagine di un cucina con isola centrale chic di medie dimensioni e chiuso con lavello sottopiano, ante in stile shaker, ante bianche, top piastrellato, paraspruzzi verde, paraspruzzi con piastrelle in ceramica, elettrodomestici bianchi, pavimento in sughero e pavimento marrone
Immagine di un cucina con isola centrale chic di medie dimensioni e chiuso con lavello sottopiano, ante in stile shaker, ante bianche, top piastrellato, paraspruzzi verde, paraspruzzi con piastrelle in ceramica, elettrodomestici bianchi, pavimento in sughero e pavimento marrone
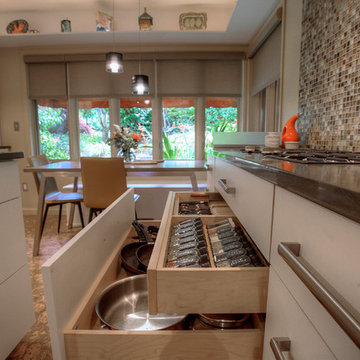
Newly remodeled kitchen in Tudor style view home features sleek white modern cabinets with an art shelf around the entire room, two islands, and built-in bench seating. It has cork floors, quartz countertops, glass tile backsplash, Miele appliances, a breakfast center, and desk charging station. It’s a dream kitchen for a family of cooks, with ample prep space and storage, seating for guests to visit with the cook, and an unrivaled view.
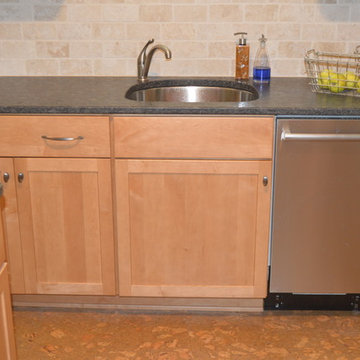
Esempio di una piccola cucina lineare chic chiusa con lavello a vasca singola, ante in stile shaker, ante in legno chiaro, top in granito, paraspruzzi beige, paraspruzzi con piastrelle diamantate, elettrodomestici in acciaio inossidabile, pavimento in sughero e nessuna isola
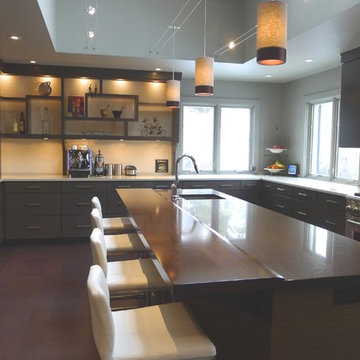
Huge re-model including taking ceiling from a flat ceiling to a complete transformation. Bamboo custom cabinetry was given a grey stain, mixed with walnut strip on the bar and the island given a different stain. Huge amounts of storage from deep pan corner drawers, roll out trash, coffee station, built in refrigerator, wine and alcohol storage, appliance garage, pantry and appliance storage, the amounts go on and on. Floating shelves with a back that just grabs the eye takes this kitchen to another level. The clients are thrilled with this huge difference from their original space.
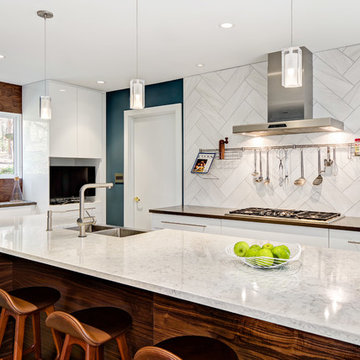
48 Layers
Immagine di una cucina design chiusa e di medie dimensioni con lavello stile country, ante lisce, ante bianche, top in quarzo composito, paraspruzzi bianco, paraspruzzi con piastrelle in pietra, elettrodomestici in acciaio inossidabile, pavimento in sughero e pavimento beige
Immagine di una cucina design chiusa e di medie dimensioni con lavello stile country, ante lisce, ante bianche, top in quarzo composito, paraspruzzi bianco, paraspruzzi con piastrelle in pietra, elettrodomestici in acciaio inossidabile, pavimento in sughero e pavimento beige
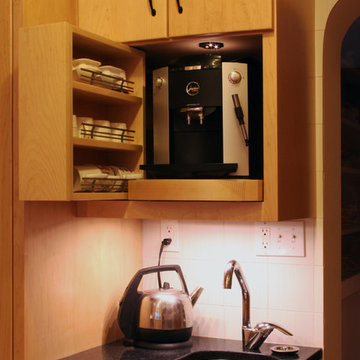
This space is perfectly utilized! Single small sink/faucet combo and extra counter space make for the perfect coffee/espresso station area.
Immagine di una grande cucina ad U contemporanea chiusa con ante lisce, ante in legno chiaro, elettrodomestici in acciaio inossidabile, pavimento in sughero, top in quarzo composito, paraspruzzi rosso, paraspruzzi in lastra di pietra e nessuna isola
Immagine di una grande cucina ad U contemporanea chiusa con ante lisce, ante in legno chiaro, elettrodomestici in acciaio inossidabile, pavimento in sughero, top in quarzo composito, paraspruzzi rosso, paraspruzzi in lastra di pietra e nessuna isola
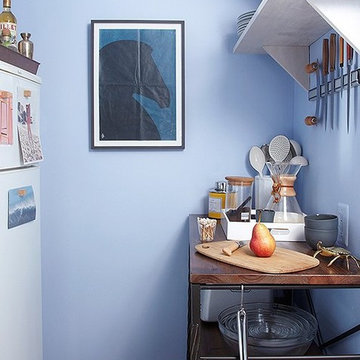
The Walls AFTER: After the skim coat and a layer of Benjamin Moore Blue Ice 821, the walls were gallery-worthy. They even inspired me to move a favorite print from the living room to the kitchen.
Bonus Solution: Slim Storage: To make up for the lack of counter and storage space. Megan brought in a skinny console table with shelving and added a few whitewashed shelves above it. Now everything is in easy reach, and I have a space to chop, stir, and make my morning café au lait (all of which used to happen on my dining room table).
Photos by Lesley Unruh.
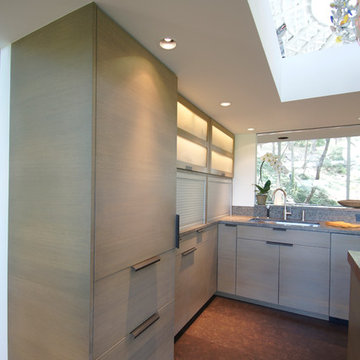
Meier Residential, LLC
Immagine di una cucina minimalista di medie dimensioni e chiusa con lavello a vasca singola, ante lisce, ante grigie, top in pietra calcarea, paraspruzzi multicolore, paraspruzzi con piastrelle a mosaico, elettrodomestici da incasso e pavimento in sughero
Immagine di una cucina minimalista di medie dimensioni e chiusa con lavello a vasca singola, ante lisce, ante grigie, top in pietra calcarea, paraspruzzi multicolore, paraspruzzi con piastrelle a mosaico, elettrodomestici da incasso e pavimento in sughero
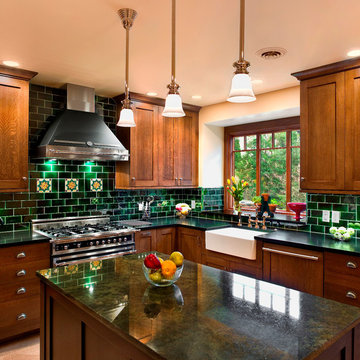
general contractor: Regis McQuaide, Master Remodelers...
designer: Junko Higashibeppu, Master Remodelers...
photography: George Mendell
Esempio di una grande cucina stile americano chiusa con paraspruzzi verde, paraspruzzi con piastrelle di vetro, lavello stile country, ante con riquadro incassato, ante in legno scuro, top in granito, elettrodomestici da incasso e pavimento in sughero
Esempio di una grande cucina stile americano chiusa con paraspruzzi verde, paraspruzzi con piastrelle di vetro, lavello stile country, ante con riquadro incassato, ante in legno scuro, top in granito, elettrodomestici da incasso e pavimento in sughero
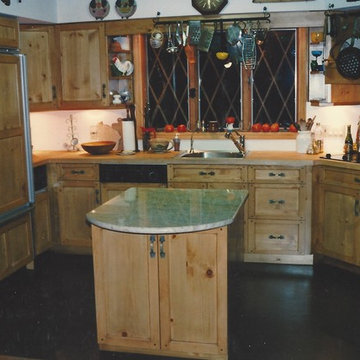
David Gresh
Immagine di una cucina country chiusa e di medie dimensioni con lavello a vasca singola, ante con riquadro incassato, ante in legno chiaro, top in legno e pavimento in sughero
Immagine di una cucina country chiusa e di medie dimensioni con lavello a vasca singola, ante con riquadro incassato, ante in legno chiaro, top in legno e pavimento in sughero
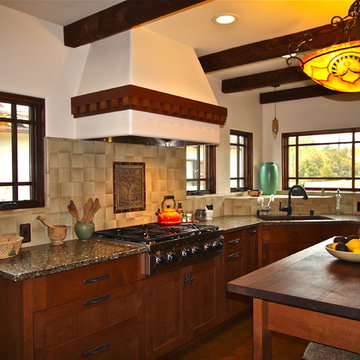
Mark Letizia
Esempio di una cucina classica chiusa e di medie dimensioni con lavello sottopiano, ante in stile shaker, ante in legno bruno, top in vetro riciclato, paraspruzzi beige, paraspruzzi con piastrelle in ceramica, elettrodomestici in acciaio inossidabile, pavimento in sughero e pavimento marrone
Esempio di una cucina classica chiusa e di medie dimensioni con lavello sottopiano, ante in stile shaker, ante in legno bruno, top in vetro riciclato, paraspruzzi beige, paraspruzzi con piastrelle in ceramica, elettrodomestici in acciaio inossidabile, pavimento in sughero e pavimento marrone
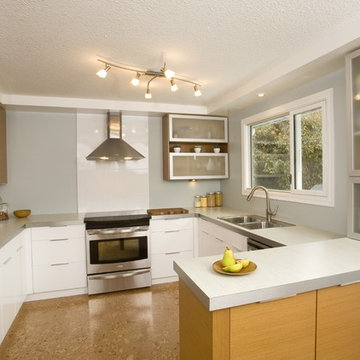
Kitchen Design By Corinne Kaye
Foto di una cucina a L design chiusa con lavello a doppia vasca, ante lisce, ante in legno chiaro, top in cemento, paraspruzzi bianco, paraspruzzi con lastra di vetro, elettrodomestici in acciaio inossidabile, pavimento in sughero, penisola, pavimento marrone e top grigio
Foto di una cucina a L design chiusa con lavello a doppia vasca, ante lisce, ante in legno chiaro, top in cemento, paraspruzzi bianco, paraspruzzi con lastra di vetro, elettrodomestici in acciaio inossidabile, pavimento in sughero, penisola, pavimento marrone e top grigio
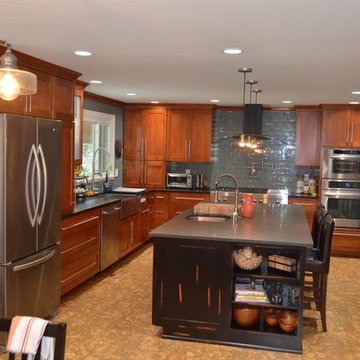
Immagine di una grande cucina classica chiusa con lavello stile country, ante in stile shaker, ante in legno scuro, top in acciaio inossidabile, paraspruzzi grigio, paraspruzzi con piastrelle diamantate, elettrodomestici in acciaio inossidabile e pavimento in sughero
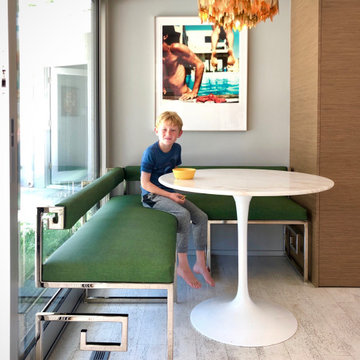
Immagine di una cucina parallela design chiusa e di medie dimensioni con lavello sottopiano, ante lisce, ante in legno scuro, top in marmo, paraspruzzi bianco, paraspruzzi in marmo, elettrodomestici da incasso, pavimento in sughero, nessuna isola, pavimento bianco e top bianco
Cucine chiuse con pavimento in sughero - Foto e idee per arredare
4