Cucine chiuse con pavimento in gres porcellanato - Foto e idee per arredare
Filtra anche per:
Budget
Ordina per:Popolari oggi
41 - 60 di 15.872 foto
1 di 3
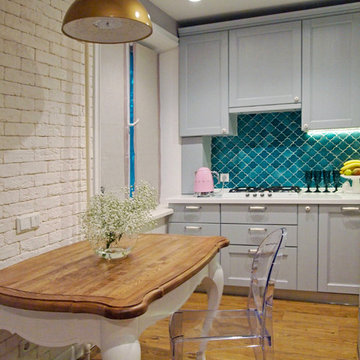
Яркий кухонный фартук из плитки ручной работы "Лотос" для небольшой светлой кухни.
Idee per una piccola cucina a L classica chiusa con lavello sottopiano, ante con bugna sagomata, ante bianche, top in superficie solida, paraspruzzi verde, paraspruzzi con piastrelle in ceramica, elettrodomestici bianchi, pavimento in gres porcellanato, nessuna isola, pavimento beige e top bianco
Idee per una piccola cucina a L classica chiusa con lavello sottopiano, ante con bugna sagomata, ante bianche, top in superficie solida, paraspruzzi verde, paraspruzzi con piastrelle in ceramica, elettrodomestici bianchi, pavimento in gres porcellanato, nessuna isola, pavimento beige e top bianco

Esempio di una cucina a L minimal chiusa e di medie dimensioni con lavello sottopiano, ante lisce, ante in legno scuro, top in superficie solida, paraspruzzi bianco, paraspruzzi con piastrelle di vetro, pavimento in gres porcellanato, pavimento beige, top bianco, elettrodomestici neri e penisola
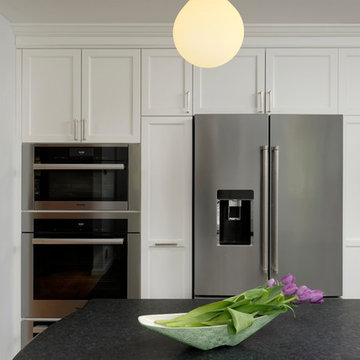
Foto di una cucina tradizionale chiusa e di medie dimensioni con lavello a vasca singola, ante lisce, ante bianche, top in quarzo composito, paraspruzzi verde, paraspruzzi con piastrelle in ceramica, elettrodomestici in acciaio inossidabile, pavimento in gres porcellanato, pavimento marrone e top bianco

Ispirazione per una cucina minimalista chiusa e di medie dimensioni con lavello sottopiano, ante in stile shaker, ante in legno scuro, paraspruzzi multicolore, paraspruzzi con piastrelle a listelli, elettrodomestici in acciaio inossidabile, pavimento grigio, top in quarzo composito e pavimento in gres porcellanato
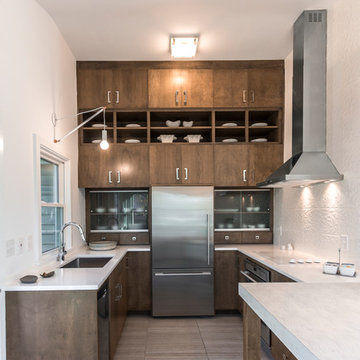
Eleven foot ceilings add volume to this compact kitchen. Frosted sliding door cabinets aid in utilizing all available space while adding a nice display element. European hood keeps things open but dramatic. White quartz counters flow seamlessly with a mobile dining/work table.
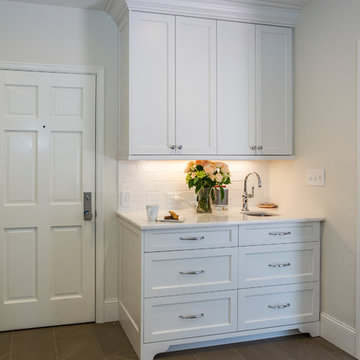
Esempio di una cucina ad U chic chiusa e di medie dimensioni con lavello sottopiano, ante con riquadro incassato, ante bianche, top in marmo, paraspruzzi bianco, elettrodomestici in acciaio inossidabile, pavimento in gres porcellanato, nessuna isola, paraspruzzi con piastrelle in ceramica e pavimento beige
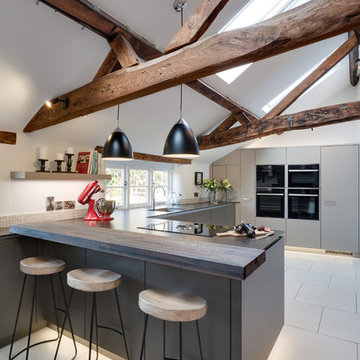
Lisa Lodwig Photography
Idee per una cucina a L chic chiusa e di medie dimensioni con lavello a vasca singola, ante lisce, ante grigie, top in quarzite, paraspruzzi beige, paraspruzzi con piastrelle a mosaico, elettrodomestici da incasso e pavimento in gres porcellanato
Idee per una cucina a L chic chiusa e di medie dimensioni con lavello a vasca singola, ante lisce, ante grigie, top in quarzite, paraspruzzi beige, paraspruzzi con piastrelle a mosaico, elettrodomestici da incasso e pavimento in gres porcellanato
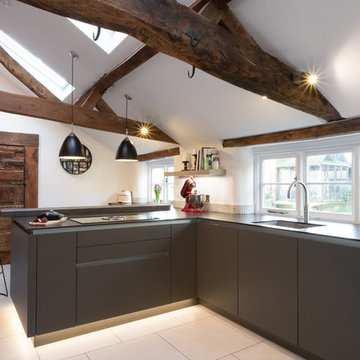
Lisa Lodwig Photography
Immagine di una cucina a L boho chic chiusa e di medie dimensioni con lavello a vasca singola, ante lisce, ante grigie, top in quarzite, paraspruzzi beige, elettrodomestici da incasso, pavimento in gres porcellanato e paraspruzzi con piastrelle a mosaico
Immagine di una cucina a L boho chic chiusa e di medie dimensioni con lavello a vasca singola, ante lisce, ante grigie, top in quarzite, paraspruzzi beige, elettrodomestici da incasso, pavimento in gres porcellanato e paraspruzzi con piastrelle a mosaico
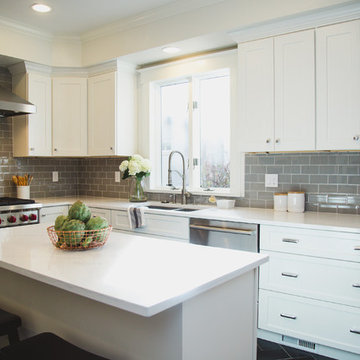
Coryn Nelson
Esempio di una cucina chic chiusa e di medie dimensioni con lavello sottopiano, ante in stile shaker, ante bianche, top in quarzo composito, paraspruzzi beige, paraspruzzi con piastrelle diamantate, elettrodomestici in acciaio inossidabile e pavimento in gres porcellanato
Esempio di una cucina chic chiusa e di medie dimensioni con lavello sottopiano, ante in stile shaker, ante bianche, top in quarzo composito, paraspruzzi beige, paraspruzzi con piastrelle diamantate, elettrodomestici in acciaio inossidabile e pavimento in gres porcellanato

This kitchen was in a home dating from the early 20th century and located in the Mt. Baker neighborhood of Seattle. It is u-shaped with an island in the center topped with a zinc counter. Black and white tile was used on the floor in a tradition pattern with hexagon as the inset and a black and white border with a square mosaic around the perimeter framing the island. Cabinetry is inset traditional style with the hardware on the exterior. the base of each cabinet is framed with a footed detail. Base cabinet were painted with teal, upper cabinets are white and the full height cabinets are mahogany which is used throughout the residence. A tradition style faucet was used with the pull out attached. Cup pulls are used on the drawers and knobs have a back plate.
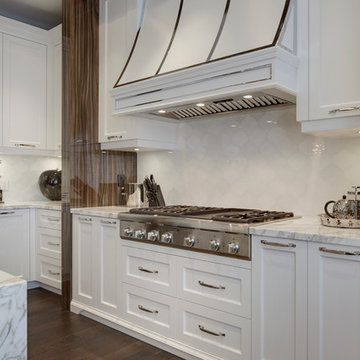
Flora Di Menna Design designed this stunning Kitchen using the arabesque polished glacier white marble. Elegant yet understated
Ispirazione per un'ampia cucina chic chiusa con ante in stile shaker, ante bianche, top in marmo, paraspruzzi bianco, paraspruzzi con piastrelle in pietra, elettrodomestici in acciaio inossidabile e pavimento in gres porcellanato
Ispirazione per un'ampia cucina chic chiusa con ante in stile shaker, ante bianche, top in marmo, paraspruzzi bianco, paraspruzzi con piastrelle in pietra, elettrodomestici in acciaio inossidabile e pavimento in gres porcellanato
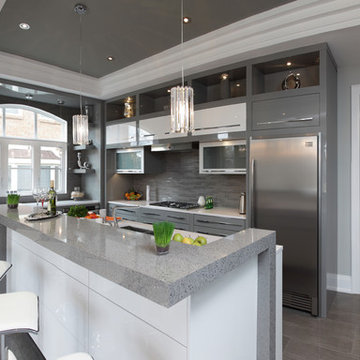
Immagine di una grande cucina minimalista chiusa con lavello a doppia vasca, ante lisce, ante grigie, top in granito, paraspruzzi grigio, paraspruzzi con piastrelle a listelli, elettrodomestici in acciaio inossidabile e pavimento in gres porcellanato

Teak veneer with white lacquered half-deep wall cabinets. Backsplash tile is actually 3-dimensional
Immagine di una cucina parallela minimalista chiusa e di medie dimensioni con lavello stile country, ante lisce, ante in legno chiaro, top in quarzo composito, paraspruzzi blu, paraspruzzi in gres porcellanato, elettrodomestici da incasso, pavimento in gres porcellanato, nessuna isola, pavimento beige e top bianco
Immagine di una cucina parallela minimalista chiusa e di medie dimensioni con lavello stile country, ante lisce, ante in legno chiaro, top in quarzo composito, paraspruzzi blu, paraspruzzi in gres porcellanato, elettrodomestici da incasso, pavimento in gres porcellanato, nessuna isola, pavimento beige e top bianco

The contrasting tones of the white Grabill acrylic cabinets, quartz countertops, & dimensional backsplash tile behind the hood with the grays of the wall cabinets, glass backsplash tile, and tone of the stainless hood and oven create an overall visually appealing room.
The rectilinear contemporary design is emphasized in the flat panel cabinetry as well as in the backsplash and streamline brushed nickel hardware.

Passover Kitchen
Esempio di una piccola cucina ad U moderna chiusa con lavello sottopiano, ante lisce, ante in legno scuro, top in onice, paraspruzzi bianco, paraspruzzi in lastra di pietra, elettrodomestici da incasso, pavimento in gres porcellanato, pavimento bianco e top bianco
Esempio di una piccola cucina ad U moderna chiusa con lavello sottopiano, ante lisce, ante in legno scuro, top in onice, paraspruzzi bianco, paraspruzzi in lastra di pietra, elettrodomestici da incasso, pavimento in gres porcellanato, pavimento bianco e top bianco

This small kitchen packs a powerful punch. By replacing an oversized sliding glass door with a 24" cantilever which created additional floor space. We tucked a large Reid Shaw farm sink with a wall mounted faucet into this recess. A 7' peninsula was added for storage, work counter and informal dining. A large oversized window floods the kitchen with light. The color of the Eucalyptus painted and glazed cabinets is reflected in both the Najerine stone counter tops and the glass mosaic backsplash tile from Oceanside Glass Tile, "Devotion" series. All dishware is stored in drawers and the large to the counter cabinet houses glassware, mugs and serving platters. Tray storage is located above the refrigerator. Bottles and large spices are located to the left of the range in a pull out cabinet. Pots and pans are located in large drawers to the left of the dishwasher. Pantry storage was created in a large closet to the left of the peninsula for oversized items as well as the microwave. Additional pantry storage for food is located to the right of the refrigerator in an alcove. Cooking ventilation is provided by a pull out hood so as not to distract from the lines of the kitchen.

View of range and open shelving.
Esempio di una cucina a L eclettica chiusa e di medie dimensioni con lavello stile country, ante in stile shaker, ante verdi, top in quarzo composito, paraspruzzi bianco, paraspruzzi con piastrelle in ceramica, elettrodomestici in acciaio inossidabile, pavimento in gres porcellanato, nessuna isola, pavimento beige e top nero
Esempio di una cucina a L eclettica chiusa e di medie dimensioni con lavello stile country, ante in stile shaker, ante verdi, top in quarzo composito, paraspruzzi bianco, paraspruzzi con piastrelle in ceramica, elettrodomestici in acciaio inossidabile, pavimento in gres porcellanato, nessuna isola, pavimento beige e top nero

Foto di una piccola cucina parallela classica chiusa con lavello sottopiano, ante in stile shaker, ante verdi, top in quarzo composito, paraspruzzi bianco, paraspruzzi in quarzo composito, elettrodomestici in acciaio inossidabile, pavimento in gres porcellanato, nessuna isola, pavimento grigio e top giallo

This home's plentiful views of San Diego Bay provided much inspiration for the colors, tones and textures in this kitchen. Design details include porcelain tile backsplash, soapstone countertops, floating wood shelves and a custom butcher block top for the island.

Franke Omni Tap in Copper
Our client wanted to mix metals in this kitchen to add an industrial vibe. Paired with the textured doors and cashmere, the warm tones compliment each other well.
Cucine chiuse con pavimento in gres porcellanato - Foto e idee per arredare
3