Cucine chiuse con pavimento in gres porcellanato - Foto e idee per arredare
Filtra anche per:
Budget
Ordina per:Popolari oggi
181 - 200 di 15.907 foto
1 di 3
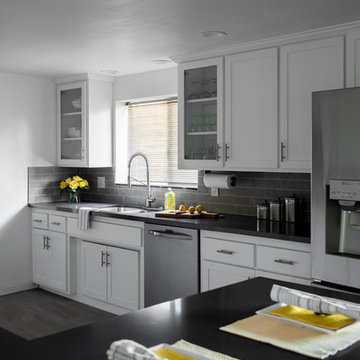
Foto di una grande cucina parallela classica chiusa con lavello sottopiano, ante in stile shaker, ante bianche, paraspruzzi grigio, paraspruzzi in gres porcellanato, elettrodomestici in acciaio inossidabile, pavimento in gres porcellanato, nessuna isola, pavimento grigio e top nero
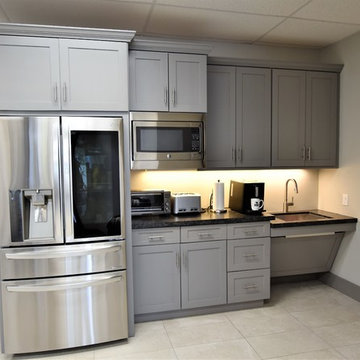
Gary Keith Jackson Design Inc, Architect
Interior Design Concepts, Interior Designer
Esempio di una cucina tradizionale chiusa e di medie dimensioni con lavello sottopiano, ante in stile shaker, ante grigie, top in granito, paraspruzzi grigio, pavimento in gres porcellanato, pavimento bianco e top nero
Esempio di una cucina tradizionale chiusa e di medie dimensioni con lavello sottopiano, ante in stile shaker, ante grigie, top in granito, paraspruzzi grigio, pavimento in gres porcellanato, pavimento bianco e top nero
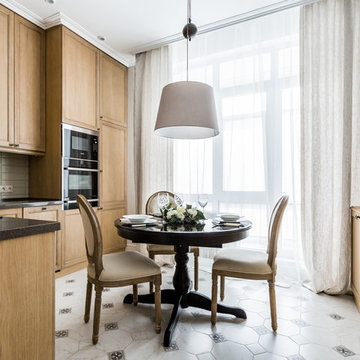
Архитектор Елена Лазутина
Фотограф Ольга Шангина
Esempio di una piccola cucina a L tradizionale chiusa con lavello integrato, ante in legno scuro, top in superficie solida, paraspruzzi verde, paraspruzzi con piastrelle in ceramica, elettrodomestici neri, pavimento in gres porcellanato, pavimento bianco, ante con riquadro incassato e top grigio
Esempio di una piccola cucina a L tradizionale chiusa con lavello integrato, ante in legno scuro, top in superficie solida, paraspruzzi verde, paraspruzzi con piastrelle in ceramica, elettrodomestici neri, pavimento in gres porcellanato, pavimento bianco, ante con riquadro incassato e top grigio
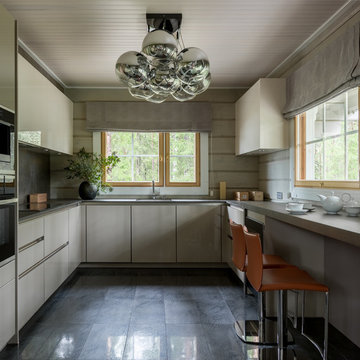
Дарья Майер
Esempio di una cucina ad U contemporanea chiusa e di medie dimensioni con ante lisce, ante grigie, top in quarzo composito, pavimento in gres porcellanato, nessuna isola, pavimento nero, paraspruzzi grigio e elettrodomestici neri
Esempio di una cucina ad U contemporanea chiusa e di medie dimensioni con ante lisce, ante grigie, top in quarzo composito, pavimento in gres porcellanato, nessuna isola, pavimento nero, paraspruzzi grigio e elettrodomestici neri
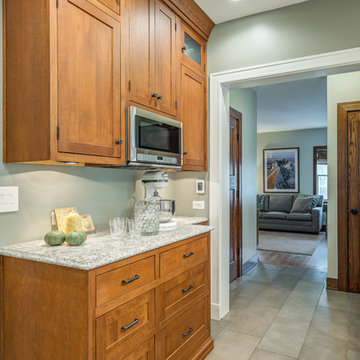
Immagine di una piccola cucina tradizionale chiusa con lavello a vasca singola, ante a filo, top in quarzo composito, pavimento in gres porcellanato, ante in legno scuro, paraspruzzi verde e elettrodomestici in acciaio inossidabile
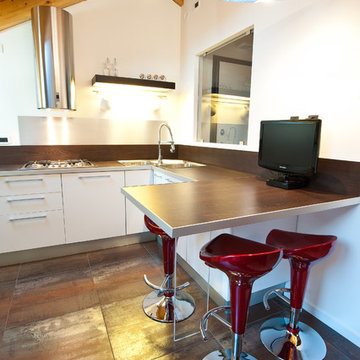
Foto di Alessandro Piras
Idee per una piccola cucina a L moderna chiusa con lavello da incasso, ante bianche, top in laminato, paraspruzzi grigio, elettrodomestici in acciaio inossidabile, pavimento in gres porcellanato e penisola
Idee per una piccola cucina a L moderna chiusa con lavello da incasso, ante bianche, top in laminato, paraspruzzi grigio, elettrodomestici in acciaio inossidabile, pavimento in gres porcellanato e penisola
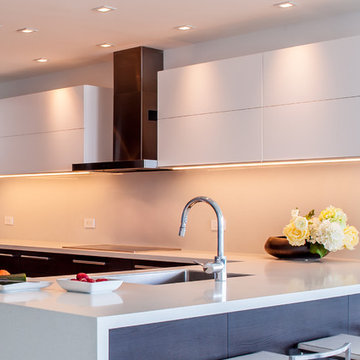
Photography: Vala Kodish
Esempio di una cucina a L contemporanea chiusa e di medie dimensioni con lavello sottopiano, elettrodomestici in acciaio inossidabile, pavimento in gres porcellanato, ante lisce, ante in legno bruno, top in quarzo composito, paraspruzzi bianco, paraspruzzi in lastra di pietra e penisola
Esempio di una cucina a L contemporanea chiusa e di medie dimensioni con lavello sottopiano, elettrodomestici in acciaio inossidabile, pavimento in gres porcellanato, ante lisce, ante in legno bruno, top in quarzo composito, paraspruzzi bianco, paraspruzzi in lastra di pietra e penisola
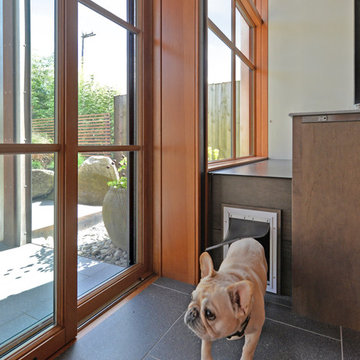
An integrated dog door allows two french bulldogs to come and go as they please. A matted surface inside the tunnel cleans their feet before entering the home.
Photo: Kyle Kinney & Jordan Inman
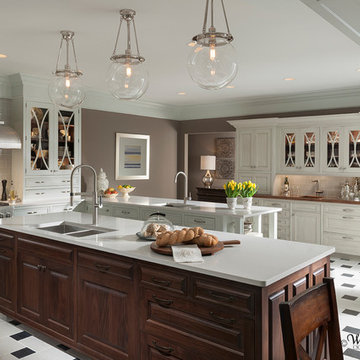
View of kitchen into Wet Bar. Wet Bar also features the Alexandria Recessed door style on Maple and a Vintage Putty finish. Wall cabinets have glass fronts with X-mullion doors. The island features the Alexandria Raised door style on Walnut with a Classic finish. Caesarstone countertops throughout the kitchen; the wet bar features a Mahogany wood top by Grothouse Lumber Co. Thermador range paired with a beautiful Rangecraft hood. Flooring by Crosswille. All cabinets featured are inset by Wood-Mode 42.
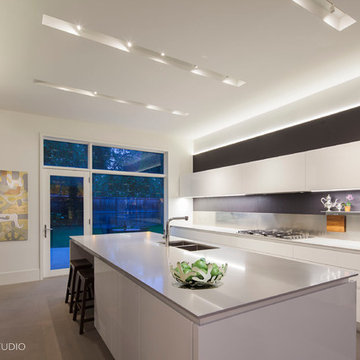
The kitchen incorporates floating linear white lacquer cabinets, a large Island, Grey Oak with rift-sawn panels at the fully integrated refrigerator and freezer, LED cove Lighting and discrete drywall Light pockets to conceal the lighting above.
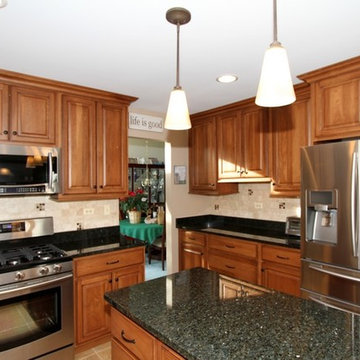
Foto di una cucina chic chiusa e di medie dimensioni con lavello sottopiano, ante con bugna sagomata, ante in legno scuro, top in granito, paraspruzzi beige, paraspruzzi con piastrelle in pietra, elettrodomestici in acciaio inossidabile e pavimento in gres porcellanato
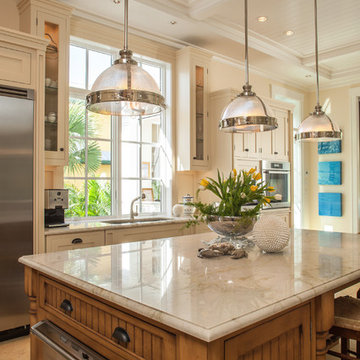
Foto di una cucina tradizionale chiusa e di medie dimensioni con ante di vetro, elettrodomestici in acciaio inossidabile, lavello sottopiano, ante bianche, top in vetro, paraspruzzi bianco, paraspruzzi in legno, pavimento in gres porcellanato e pavimento beige
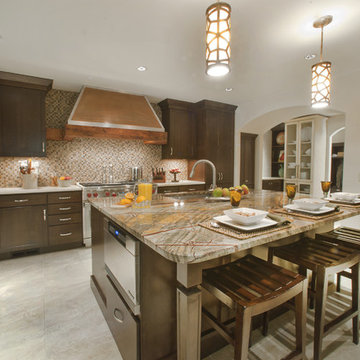
The space began as a 2-car garage. After months of renovation, it is now a gourmet kitchen. The focal point is the hood made from a reclaimed warehouse beam and finished with a copper top and placed on stone and glass mosaic tile. The island is large enough to accomadate seating and provide plenty of room for prepping. Adjoining the space is a large butlers pantry and bar and a home office space. Tall cabinetry flank the cooking wall and provide easy access storage to pots and pans as well as small appliance storage.
This was the 2011 National Transitional Kitchen of the Year as awarded by Signature Kitchens & Baths Magazine.
Photography by Med Dement

Renovated transitional style kitchen in 1930's era Boston area home has custom cabinets, Bianco Romano counter with 2 inch mitered edge, matching granite backsplash and porcelain tile floor.
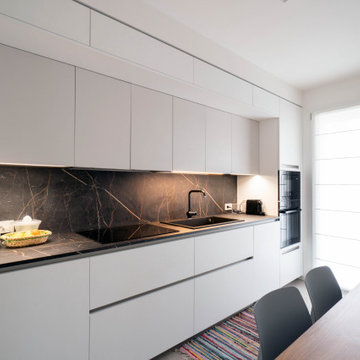
Immagine di una cucina lineare design chiusa e di medie dimensioni con lavello a vasca singola, ante a filo, ante bianche, paraspruzzi nero, elettrodomestici neri, pavimento in gres porcellanato, nessuna isola, pavimento grigio e top nero
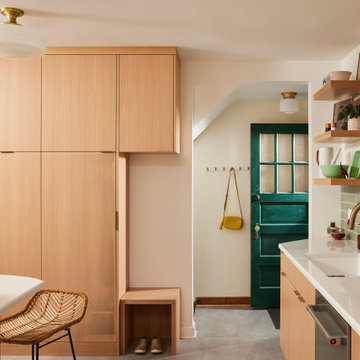
Inspired by their years in Japan and California and their Scandinavian heritage, we updated this 1938 home with a earthy palette and clean lines.
Rift-cut white oak cabinetry, white quartz counters and a soft green tile backsplash are balanced with details that reference the home's history.
Classic light fixtures soften the modern elements.
We created a new arched opening to the living room and removed the trim around other doorways to enlarge them and mimic original arched openings.
Removing an entry closet and breakfast nook opened up the overall footprint and allowed for a functional work zone that includes great counter space on either side of the range, when they had none before.
The new pantry wall incorporates storage for the microwave, coat storage, and a bench for shoe removal.
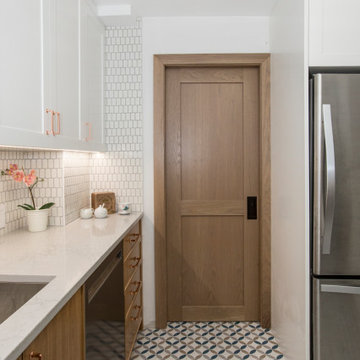
Esempio di una cucina a L contemporanea chiusa e di medie dimensioni con lavello sottopiano, ante con riquadro incassato, ante in legno scuro, top in quarzite, paraspruzzi bianco, paraspruzzi con piastrelle in ceramica, elettrodomestici in acciaio inossidabile, pavimento in gres porcellanato, nessuna isola, pavimento multicolore e top grigio
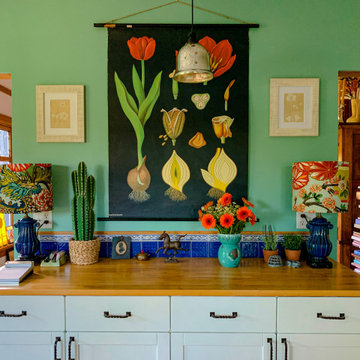
This wall features the standout vintage botanical school chart from Dusseldorf, framed on either side by new paper botanical prints by artist Ronni Nicole. Vintage blue ceramic lamps were bought at auction for very little, but upgraded with Schumacher print hand-made lampshades by Cruel Mountain Designs on Etsy. New cabinet hardware from Hickory House.

©2017 Daniel Feldkamp Photography
Esempio di una cucina classica chiusa e di medie dimensioni con lavello sottopiano, ante lisce, ante beige, top in quarzo composito, paraspruzzi beige, paraspruzzi in travertino, elettrodomestici neri, pavimento in gres porcellanato, pavimento beige, top beige e soffitto ribassato
Esempio di una cucina classica chiusa e di medie dimensioni con lavello sottopiano, ante lisce, ante beige, top in quarzo composito, paraspruzzi beige, paraspruzzi in travertino, elettrodomestici neri, pavimento in gres porcellanato, pavimento beige, top beige e soffitto ribassato

Kitchen renovation were the client wanted to increase storage, countertop surface and create a better flow. We removed a partition wall to enlarge the kitchen and we incorporated all custom cabinetry, Silestone countertops and all new appliances. The black hood ties in the black accent cabinetry surrounding the kitchen.
Cucine chiuse con pavimento in gres porcellanato - Foto e idee per arredare
10