Cucine chiuse con pavimento in bambù - Foto e idee per arredare
Filtra anche per:
Budget
Ordina per:Popolari oggi
61 - 80 di 447 foto
1 di 3
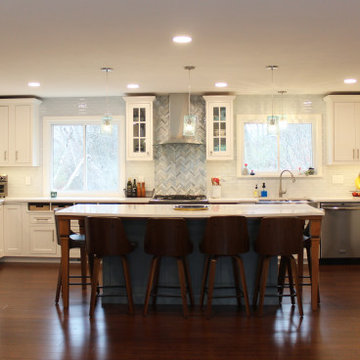
A u-shaped kitchen with a centered island provides many areas for prepping, storing, and enjoying cooking in this new Woodharbor kitchen! New bamboo hardwood flooring, white and blue cabinetry, and cherry accents create a uniform appearance throughout the entire room creating harmony and unison. The kitchen has three-toned cabinets - white wall and base cabinets, blue island cabinets, and cherry flanking range cabinets. The multiple colors are tied into the pendant, mosaic tile, and subway tile backsplashes selections. Custom island legs are created to combine the cherry accents with the bamboo flooring. Silestone quartz tops are used throughout to create a crisp, clean appearance.
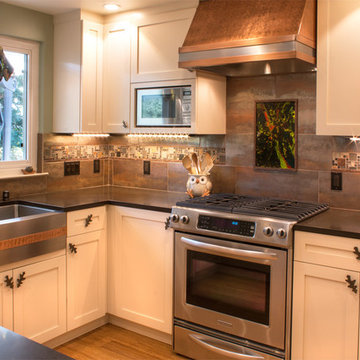
A custom copper hood with a stainless band helps tie in the stainless stove and sink, while the added copper band on the sink mimics the hood design.
JBL Photography
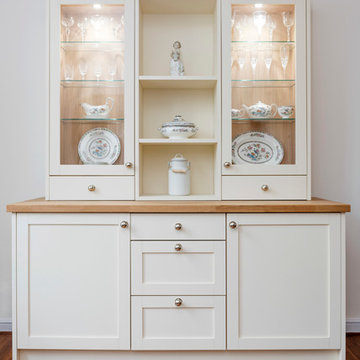
Croft Kitchen dresser in Ivory by Hammonds Furniture
Esempio di una cucina ad U classica chiusa e di medie dimensioni con lavello a vasca singola, ante a filo, ante nere, top in granito, paraspruzzi bianco, paraspruzzi in lastra di pietra, elettrodomestici in acciaio inossidabile, pavimento in bambù e nessuna isola
Esempio di una cucina ad U classica chiusa e di medie dimensioni con lavello a vasca singola, ante a filo, ante nere, top in granito, paraspruzzi bianco, paraspruzzi in lastra di pietra, elettrodomestici in acciaio inossidabile, pavimento in bambù e nessuna isola
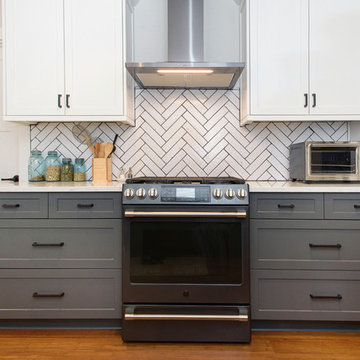
Chantel Elder w/ Eleakis & Elder Photography
Esempio di una grande cucina ad U tradizionale chiusa con lavello sottopiano, ante in stile shaker, ante bianche, top in quarzo composito, paraspruzzi bianco, paraspruzzi con piastrelle diamantate, elettrodomestici in acciaio inossidabile, pavimento in bambù, nessuna isola, pavimento marrone e top bianco
Esempio di una grande cucina ad U tradizionale chiusa con lavello sottopiano, ante in stile shaker, ante bianche, top in quarzo composito, paraspruzzi bianco, paraspruzzi con piastrelle diamantate, elettrodomestici in acciaio inossidabile, pavimento in bambù, nessuna isola, pavimento marrone e top bianco
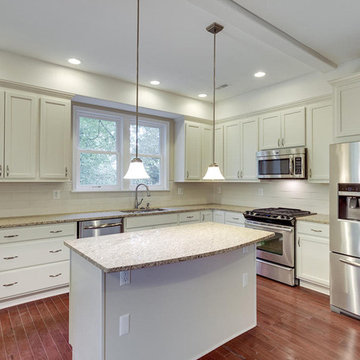
4,500 sf spec single family home. Craftsman style with 9 ft high ceilings and lots of natural light. New construction project on existing foundation.
www.thecrewbuilders.com
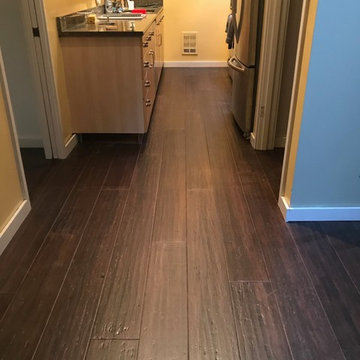
Esempio di una piccola cucina parallela chic chiusa con pavimento marrone, lavello sottopiano, ante lisce, ante in legno chiaro, elettrodomestici in acciaio inossidabile, pavimento in bambù e nessuna isola
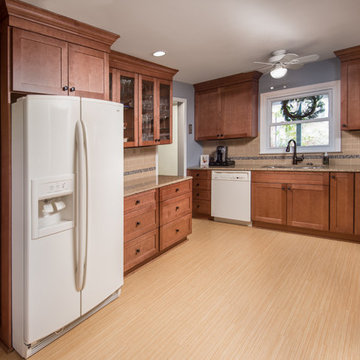
Idee per una cucina ad U chic chiusa e di medie dimensioni con lavello sottopiano, ante in stile shaker, ante in legno bruno, top alla veneziana, paraspruzzi beige, paraspruzzi con piastrelle in ceramica, elettrodomestici bianchi, pavimento in bambù, nessuna isola e pavimento beige
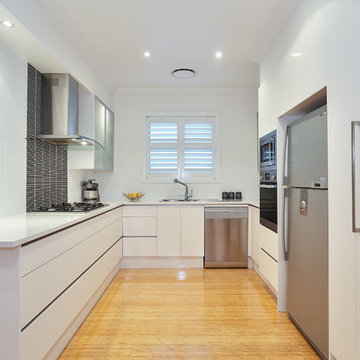
Kitchen
Immagine di una cucina ad U minimal chiusa e di medie dimensioni con lavello da incasso, ante lisce, ante bianche, paraspruzzi bianco, elettrodomestici in acciaio inossidabile, top in quarzo composito, paraspruzzi con piastrelle in ceramica, pavimento in bambù, pavimento beige e top bianco
Immagine di una cucina ad U minimal chiusa e di medie dimensioni con lavello da incasso, ante lisce, ante bianche, paraspruzzi bianco, elettrodomestici in acciaio inossidabile, top in quarzo composito, paraspruzzi con piastrelle in ceramica, pavimento in bambù, pavimento beige e top bianco
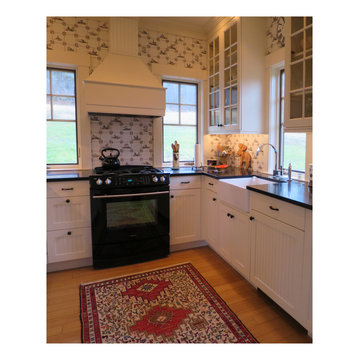
D. Beilman
Idee per una piccola cucina ad U country chiusa con lavello stile country, ante a filo, ante beige, top in granito, elettrodomestici neri, pavimento in bambù e nessuna isola
Idee per una piccola cucina ad U country chiusa con lavello stile country, ante a filo, ante beige, top in granito, elettrodomestici neri, pavimento in bambù e nessuna isola
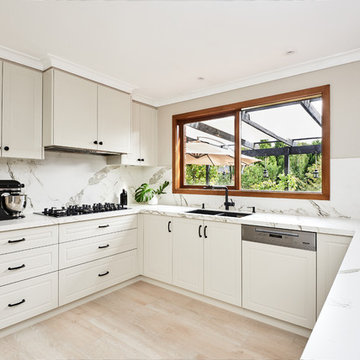
A beautiful view of this kitchen that really shows just how much benchspace this customer has and shows that if your home has older existing features, they dont need to be replaced or covered, they can be worked into a modern design.
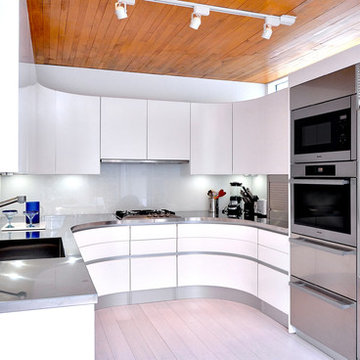
Custom Pedini Cabinetry
Custom Pedini Countertop
Designer: Roy Wellman
Photographer: Austin Rooke
Immagine di una piccola cucina ad U minimal chiusa con lavello integrato, ante lisce, ante bianche, top in acciaio inossidabile, paraspruzzi con lastra di vetro, elettrodomestici in acciaio inossidabile e pavimento in bambù
Immagine di una piccola cucina ad U minimal chiusa con lavello integrato, ante lisce, ante bianche, top in acciaio inossidabile, paraspruzzi con lastra di vetro, elettrodomestici in acciaio inossidabile e pavimento in bambù
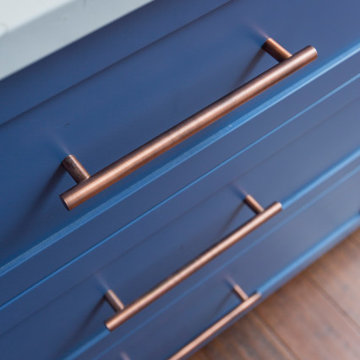
The entry to this kitchen was once a narrow door from the dining room. We removed the wall and the old drop ceiling with an ornate fan. Old oak cabinetry was replaced with custom made cabinets, with lower cabinets in classic blue and upper cabinetry in white. The farmhouse sink from Signature Hardware is in an antique copper finish from their Steyn line. The faucet is also from the Steyn line and coordinate with the antique copper drawer pulls. Tile Backsplash is Equipe Scale Triangolo and Magical 3 Triol in white glass from Hamilton Parker. The dishwasher is from Bosch.
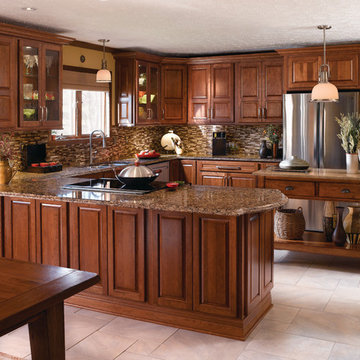
Foto di una grande cucina classica chiusa con lavello a doppia vasca, ante con bugna sagomata, ante in legno bruno, top in granito, paraspruzzi multicolore, paraspruzzi con piastrelle a listelli, elettrodomestici in acciaio inossidabile, pavimento in bambù, pavimento beige e top beige
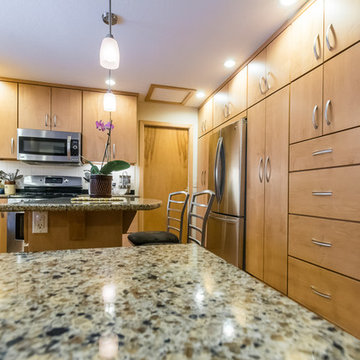
An entire wall of custom cabinets that retain the mid-century style of the originals.
Buras Photography
Idee per una cucina moderna chiusa e di medie dimensioni con lavello sottopiano, ante lisce, ante in legno chiaro, top in granito, paraspruzzi bianco, paraspruzzi con piastrelle in ceramica, elettrodomestici in acciaio inossidabile e pavimento in bambù
Idee per una cucina moderna chiusa e di medie dimensioni con lavello sottopiano, ante lisce, ante in legno chiaro, top in granito, paraspruzzi bianco, paraspruzzi con piastrelle in ceramica, elettrodomestici in acciaio inossidabile e pavimento in bambù
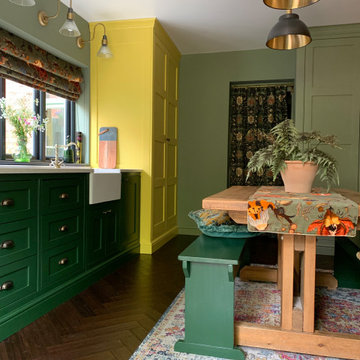
A country, rustic style kitchen with deep green cabinets and a bold yellow house keepers cupboard designed for a compact space in a Victorian terrace house.
Decorated in greens with House of Hackney wallpaper and blinds
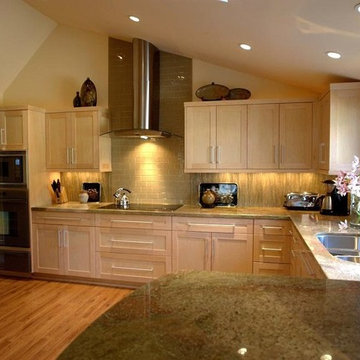
An acrylic panel (at right, foreground) of 3-form material separates the kitchen from the family room. The same acrylic material is used for the backsplash, except for an insert of glass tile at the cooking area
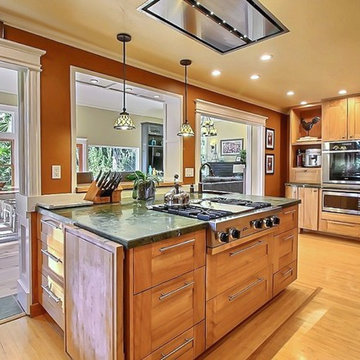
Elevated bar transitions to the family room. Flush-mounted ceiling hood allows for full view to the yard. Custom cabinetry on 3 sides surrounds the extra-deep island, Bow-front pullout cabinets flank each side of built-in oven/ microwave cabientry.
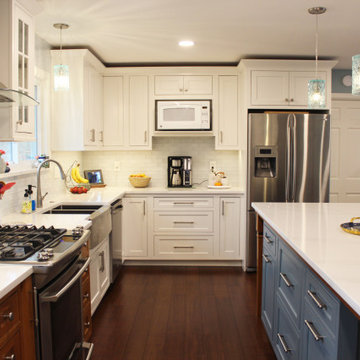
Opposite the bar, a microwave and coffee bar and located next to the refrigerator. New bamboo hardwood flooring, white and blue cabinetry, and cherry accents create a uniform appearance throughout the entire room creating harmony and unison.
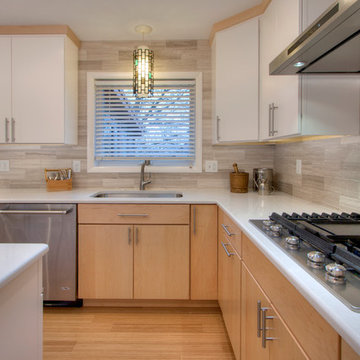
The cabinets are by Wellborn in the flat-front Premier style, with a white satin finish for wall cabinets and natural maple for the base cabinets. The brushed nickel pulls are Skinny Linea by Atlas. The 30" gas cooktop with griddle is from KitchenAid. Global Grey limestone field tile gently contrasts with Yukon Blanco quartz countertops by Silestone.
Of special note is the pendant light above the sink. Mosby designer Jake Spurgeon spotted this lamp, original to the 1953, in the basement rec room, and brought it up to the kitchen for an authentic splash of color and to honor the homes mid-century modern origins.
Photo by Toby Weiss
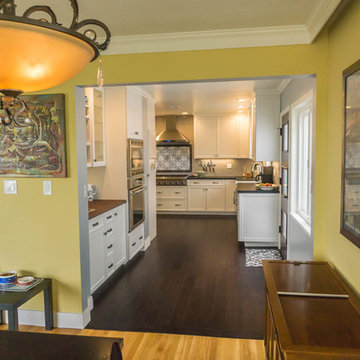
View to kitchen from dining room
Esempio di una grande cucina ad U chic chiusa con lavello stile country, ante con riquadro incassato, ante bianche, top in granito, paraspruzzi grigio, paraspruzzi con piastrelle in ceramica, elettrodomestici in acciaio inossidabile, pavimento in bambù e nessuna isola
Esempio di una grande cucina ad U chic chiusa con lavello stile country, ante con riquadro incassato, ante bianche, top in granito, paraspruzzi grigio, paraspruzzi con piastrelle in ceramica, elettrodomestici in acciaio inossidabile, pavimento in bambù e nessuna isola
Cucine chiuse con pavimento in bambù - Foto e idee per arredare
4