Cucine chiuse con paraspruzzi giallo - Foto e idee per arredare
Filtra anche per:
Budget
Ordina per:Popolari oggi
161 - 180 di 977 foto
1 di 3
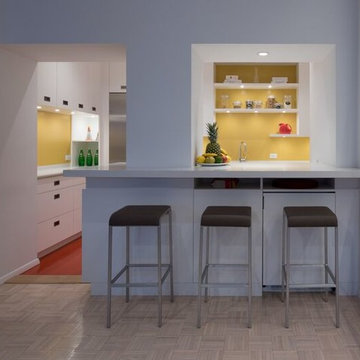
Photo by Natalie Schueller
Foto di una piccola cucina ad U minimalista chiusa con ante lisce, ante bianche, top in superficie solida, penisola, lavello sottopiano, paraspruzzi giallo, paraspruzzi con lastra di vetro, elettrodomestici in acciaio inossidabile, pavimento in linoleum e pavimento rosso
Foto di una piccola cucina ad U minimalista chiusa con ante lisce, ante bianche, top in superficie solida, penisola, lavello sottopiano, paraspruzzi giallo, paraspruzzi con lastra di vetro, elettrodomestici in acciaio inossidabile, pavimento in linoleum e pavimento rosso
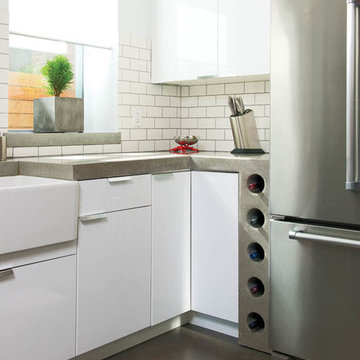
Working with concrete gave the homeowners the freedom to create a custom countertop that doubles as a wine rack - all constructed as one, seamless piece.
Photos by Craig Thompson.
Resources:
Designers: Camden and Heather Johnson Leeds; Concrete Zen; Contractor: Brian Sieffert, Take Pride Construction (now a joint venture with Artemis Environmental known as Artemis Construction & Design); Flooring: stained concrete, Concrete Zen; restored hardwood, Take Pride Construction; Countertops: concrete counters and reclaimed marble floor, Concrete Zen; Cabinetry: Ikea; Windows: Pella Windows; Superior Window Manufacturing, Inc.; Exterior cement panels: Eastern Architectural Products; Exterior reclaimed barnwood: Artemis Environmental (now a joint venture with Take Pride Construction known as Artemis Construction & Design); Garage Door: Thomas V. Giel Corporation; Outdoor concrete vessels and firepit: Concrete Zen
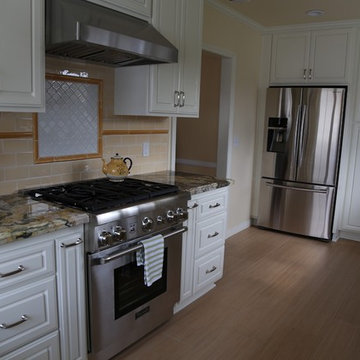
CRM Media
Esempio di una piccola cucina parallela classica chiusa con lavello stile country, ante con bugna sagomata, ante bianche, top in granito, paraspruzzi giallo, paraspruzzi con piastrelle diamantate, elettrodomestici in acciaio inossidabile e pavimento in gres porcellanato
Esempio di una piccola cucina parallela classica chiusa con lavello stile country, ante con bugna sagomata, ante bianche, top in granito, paraspruzzi giallo, paraspruzzi con piastrelle diamantate, elettrodomestici in acciaio inossidabile e pavimento in gres porcellanato
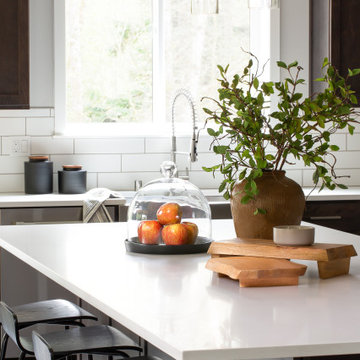
Our Bellevue studio gave this home a modern look with an industrial edge, and we used performance fabrics and durable furniture that can cater to the needs of a young family with pets.
---
Project designed by Michelle Yorke Interior Design Firm in Bellevue. Serving Redmond, Sammamish, Issaquah, Mercer Island, Kirkland, Medina, Clyde Hill, and Seattle.
For more about Michelle Yorke, click here: https://michelleyorkedesign.com/
To learn more about this project, click here:
https://michelleyorkedesign.com/project/snohomish-wa-interior-design/
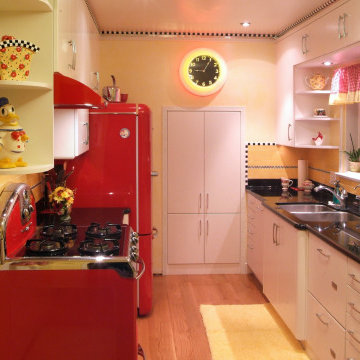
This was a fun re-model with a fun-loving homeowner. Know locally as 'the 50's guy' the homeowner wanted his kitchen to reflect his passion for that decade. Using Northstar appliances from Elmira Stove Works was just the beginning. We complemented the bright red of the appliances with white cabinets and black counters. The homeowner then added the yellow walls and detailed tile work to finish it off. San Luis Kitchen Co.
photo: James DeBrauwere
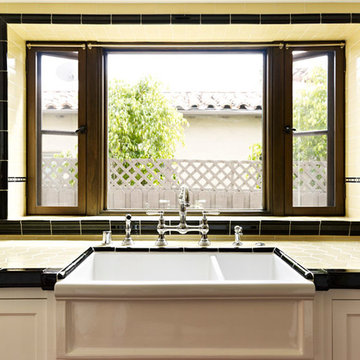
Foto di una cucina mediterranea chiusa e di medie dimensioni con ante con riquadro incassato, ante bianche, top piastrellato, paraspruzzi giallo, paraspruzzi con piastrelle diamantate, elettrodomestici colorati, pavimento in terracotta, pavimento rosso, top multicolore, lavello stile country e nessuna isola
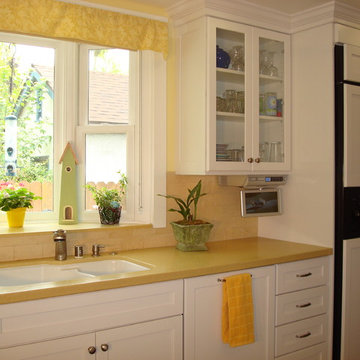
A remodel of a 1950s Cape Cod kitchen creates an informal and sunny space for the whole family. By relocating the window and making it a bay window, the work triangle flows better and more sunlight is captured. The white shaker style cabinets keep with the Cape Cod architectural style while making a crisp statement. The countertops are Caesarstone and the backsplash is natural limestone is a classic subway pattern. Above the cooktop is framed limestone in a herringbone pattern. The ceiling was raised to one level with recessed lighting directly above the countertops. A new bench seat for casual family dining takes up two feet from the kitchen and some of the family room. The small closet was converted to a desk area with easy access. New teak wood flooring was installed in the kitchen and family room for a cohesive and warm feeling.
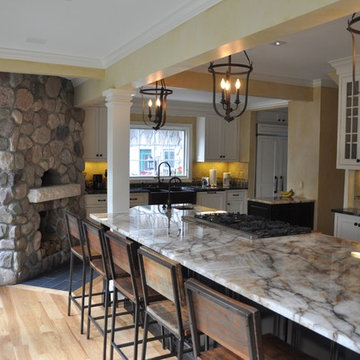
Here's a project that we worked on for one of our builder clients where we did the rough carpentry, trim carpentry, and drywall as well as assisted in the pizza oven install.
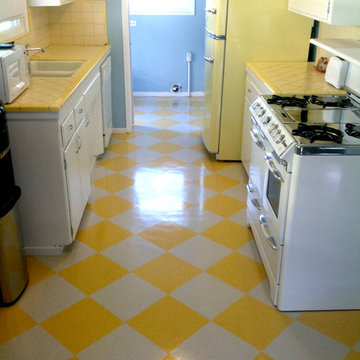
For a playful look in this retro kitchen, the owners chose this bright patterned floor tile. How fun!
Immagine di una piccola cucina lineare american style chiusa con lavello da incasso, ante lisce, ante bianche, top piastrellato, paraspruzzi giallo, paraspruzzi con piastrelle in ceramica, elettrodomestici colorati, pavimento in vinile e nessuna isola
Immagine di una piccola cucina lineare american style chiusa con lavello da incasso, ante lisce, ante bianche, top piastrellato, paraspruzzi giallo, paraspruzzi con piastrelle in ceramica, elettrodomestici colorati, pavimento in vinile e nessuna isola
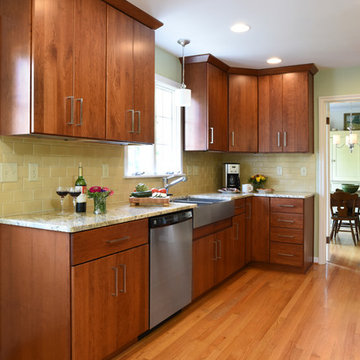
©2015 Daniel Feldkamp, Visual Edge Imaging Studios
Foto di una cucina parallela chic chiusa e di medie dimensioni con lavello stile country, ante lisce, ante in legno scuro, top in granito, paraspruzzi giallo, paraspruzzi con piastrelle in ceramica, elettrodomestici in acciaio inossidabile, parquet chiaro e nessuna isola
Foto di una cucina parallela chic chiusa e di medie dimensioni con lavello stile country, ante lisce, ante in legno scuro, top in granito, paraspruzzi giallo, paraspruzzi con piastrelle in ceramica, elettrodomestici in acciaio inossidabile, parquet chiaro e nessuna isola
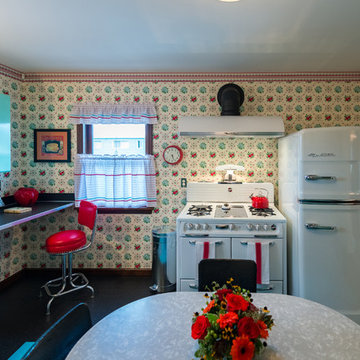
One of the most striking features of the home is the kitchen. From the original period-style wallpaper to the linoleum floors, every detail was intended to transport visitors to the the post-war era. The kitchen, including appliances, electrical outlets, and plumbing, is entirely up to code, but that is the only thing that is modern about this kitchen.
Photos by Aleksandr Akinshev
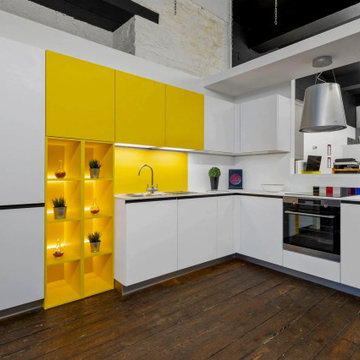
Esempio di una piccola cucina a L chiusa con lavello da incasso, ante lisce, ante bianche, top in laminato, paraspruzzi giallo, paraspruzzi con piastrelle di metallo, elettrodomestici in acciaio inossidabile, parquet scuro, nessuna isola, pavimento marrone e top bianco
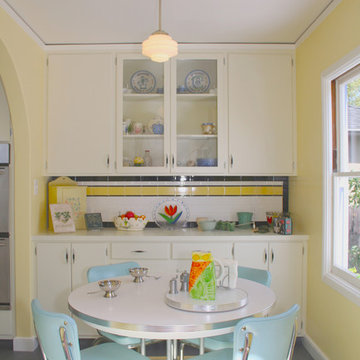
Builder: SEA Construction
Ispirazione per una cucina parallela tradizionale chiusa e di medie dimensioni con lavello a vasca singola, ante lisce, ante bianche, paraspruzzi giallo, paraspruzzi con piastrelle in ceramica, elettrodomestici in acciaio inossidabile, pavimento in linoleum e nessuna isola
Ispirazione per una cucina parallela tradizionale chiusa e di medie dimensioni con lavello a vasca singola, ante lisce, ante bianche, paraspruzzi giallo, paraspruzzi con piastrelle in ceramica, elettrodomestici in acciaio inossidabile, pavimento in linoleum e nessuna isola
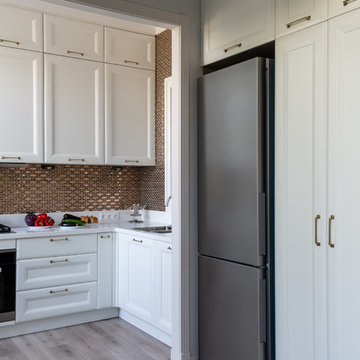
фотограф: Василий Буланов
Immagine di una cucina a L chic chiusa e di medie dimensioni con lavello sottopiano, ante con bugna sagomata, ante bianche, top in superficie solida, paraspruzzi giallo, paraspruzzi con piastrelle a mosaico, elettrodomestici in acciaio inossidabile, pavimento in laminato, pavimento beige e top bianco
Immagine di una cucina a L chic chiusa e di medie dimensioni con lavello sottopiano, ante con bugna sagomata, ante bianche, top in superficie solida, paraspruzzi giallo, paraspruzzi con piastrelle a mosaico, elettrodomestici in acciaio inossidabile, pavimento in laminato, pavimento beige e top bianco
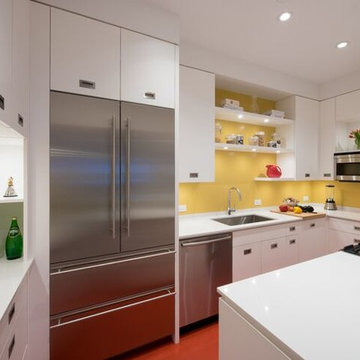
Photo by Natalie Schueller
Idee per una piccola cucina ad U moderna chiusa con lavello sottopiano, ante lisce, ante bianche, top in superficie solida, paraspruzzi giallo, paraspruzzi con lastra di vetro, elettrodomestici in acciaio inossidabile, pavimento in linoleum, penisola e pavimento rosso
Idee per una piccola cucina ad U moderna chiusa con lavello sottopiano, ante lisce, ante bianche, top in superficie solida, paraspruzzi giallo, paraspruzzi con lastra di vetro, elettrodomestici in acciaio inossidabile, pavimento in linoleum, penisola e pavimento rosso
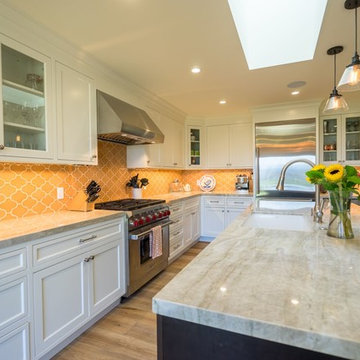
Foto di una grande cucina minimal chiusa con lavello sottopiano, ante in stile shaker, ante bianche, top in granito, paraspruzzi giallo, paraspruzzi con piastrelle a mosaico, elettrodomestici in acciaio inossidabile e parquet chiaro
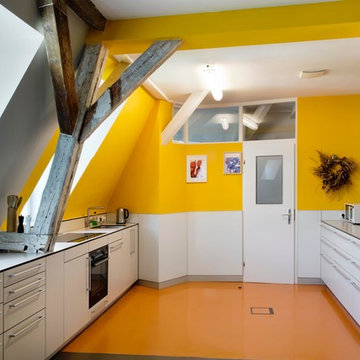
BlauHaus, Rosner
Ispirazione per una piccola cucina parallela contemporanea chiusa con ante lisce, ante bianche, top in laminato, paraspruzzi giallo, top bianco, lavello integrato, elettrodomestici neri, nessuna isola e pavimento arancione
Ispirazione per una piccola cucina parallela contemporanea chiusa con ante lisce, ante bianche, top in laminato, paraspruzzi giallo, top bianco, lavello integrato, elettrodomestici neri, nessuna isola e pavimento arancione
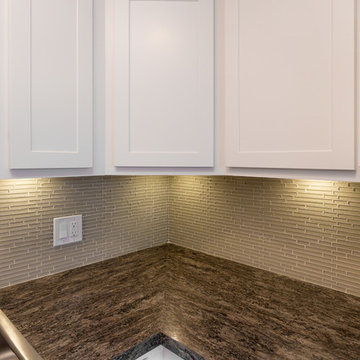
We completed updated this kitchen to have a fresh look, installing crisp, white shaker cabinets, dark granite countertops, a thin subway tile backsplash, and under cabinet LED lighting for an extra touch.
Home located in Chicago. Designed by Chi Renovation & Design who serve Chicago and it's surrounding suburbs, with an emphasis on the North Side and North Shore. You'll find their work from the Loop through Humboldt Park, Lincoln Park, Skokie, Evanston, Wilmette, and all of the way up to Lake Forest.
For more about Chi Renovation & Design, click here: https://www.chirenovation.com/
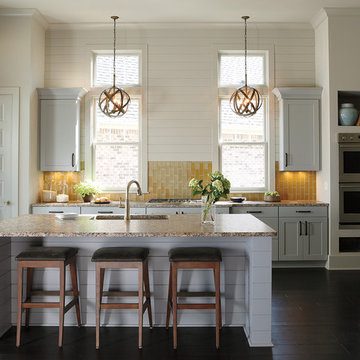
Esempio di una cucina tradizionale chiusa con ante grigie, paraspruzzi giallo, paraspruzzi con piastrelle di vetro, elettrodomestici in acciaio inossidabile, ante in stile shaker, parquet scuro e pavimento marrone
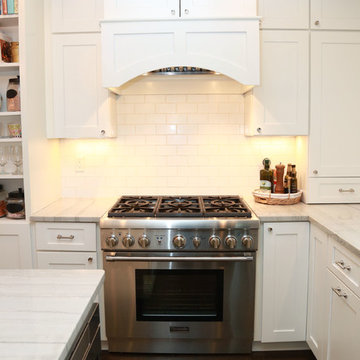
Kitchen features full overlay cabinetry with Chelsea door style, Manor Flat drawer front in Designer White enamel.
Immagine di una cucina tradizionale chiusa e di medie dimensioni con lavello stile country, ante in stile shaker, ante bianche, paraspruzzi giallo, paraspruzzi con piastrelle diamantate, elettrodomestici in acciaio inossidabile e parquet scuro
Immagine di una cucina tradizionale chiusa e di medie dimensioni con lavello stile country, ante in stile shaker, ante bianche, paraspruzzi giallo, paraspruzzi con piastrelle diamantate, elettrodomestici in acciaio inossidabile e parquet scuro
Cucine chiuse con paraspruzzi giallo - Foto e idee per arredare
9