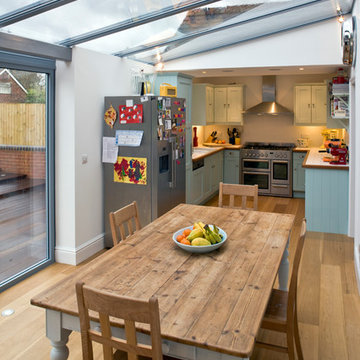Cucine blu - Foto e idee per arredare
Filtra anche per:
Budget
Ordina per:Popolari oggi
41 - 60 di 703 foto
1 di 3

Immagine di una grande cucina country con lavello stile country, ante con riquadro incassato, ante bianche, top in quarzo composito, paraspruzzi bianco, paraspruzzi in gres porcellanato, elettrodomestici in acciaio inossidabile, pavimento in vinile, pavimento marrone, top bianco e travi a vista

Ispirazione per una cucina classica di medie dimensioni con lavello sottopiano, ante a filo, ante blu, top in marmo, paraspruzzi nero, paraspruzzi in marmo, elettrodomestici in acciaio inossidabile, pavimento in legno massello medio, nessuna isola, pavimento marrone, top nero e soffitto a volta
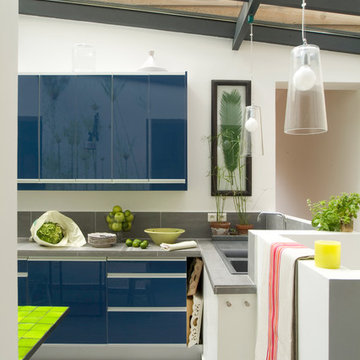
Esempio di una cucina contemporanea di medie dimensioni con ante lisce, ante blu e paraspruzzi grigio
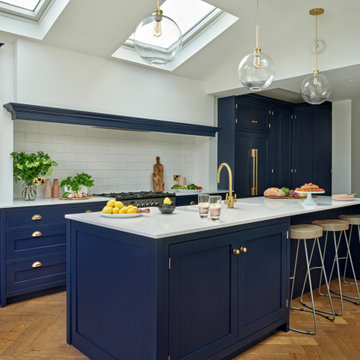
This design features dark blue shaker style cabinets in 'Dock Blue' with an eggshell finish by Little Greene Paint Company. These dark cabinets with oak interiors are complemented with brass fixtures and fittings.
Worksurfaces are Silestone Blanco Zeus quartz with a square edge for a clean look.
Under cabinet lighting and interior lighting for the pantry cabinet in this design provide extra illumination.
A chimney-style extractor and space for the Rangemaster cooker was built into the design as well as a large breakfast pantry cabinet / kitchen dresser cabinet for extra convenience and storage. The large island, which also provides ample storage, has a built in double Belfast sink and breakfast bar.

This new build was customized for a family with 2 small children. We created a vintage contemporary feeling in this home.
Ispirazione per una cucina tradizionale di medie dimensioni con lavello stile country, ante in stile shaker, ante bianche, top in quarzite, paraspruzzi bianco, paraspruzzi con piastrelle in pietra, elettrodomestici neri, pavimento con piastrelle in ceramica, pavimento grigio, top bianco e travi a vista
Ispirazione per una cucina tradizionale di medie dimensioni con lavello stile country, ante in stile shaker, ante bianche, top in quarzite, paraspruzzi bianco, paraspruzzi con piastrelle in pietra, elettrodomestici neri, pavimento con piastrelle in ceramica, pavimento grigio, top bianco e travi a vista

Idee per una piccola cucina nordica con lavello da incasso, ante in stile shaker, ante blu, top in legno, paraspruzzi con piastrelle in ceramica, elettrodomestici in acciaio inossidabile, pavimento con piastrelle in ceramica, nessuna isola, pavimento blu, top marrone e soffitto ribassato
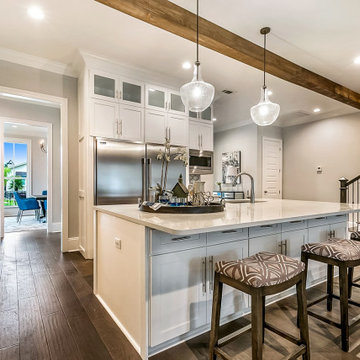
Esempio di una cucina tradizionale di medie dimensioni con lavello sottopiano, ante in stile shaker, ante bianche, top in granito, elettrodomestici in acciaio inossidabile, pavimento in legno massello medio, top bianco e travi a vista
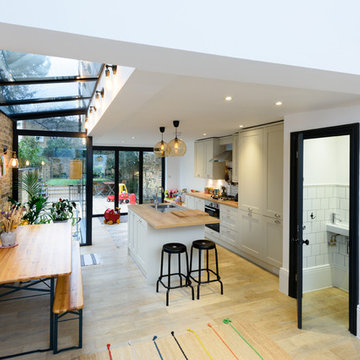
Idee per una cucina design di medie dimensioni con lavello sottopiano, ante in stile shaker, ante verdi, elettrodomestici in acciaio inossidabile, parquet chiaro e pavimento beige

半球型の建物のかたちをいかしたモダンな部屋へリノベーション
Esempio di una cucina moderna di medie dimensioni con lavello a vasca singola, ante con riquadro incassato, ante marroni, pavimento in compensato, pavimento marrone, top marrone e soffitto in carta da parati
Esempio di una cucina moderna di medie dimensioni con lavello a vasca singola, ante con riquadro incassato, ante marroni, pavimento in compensato, pavimento marrone, top marrone e soffitto in carta da parati

At the core of this transformation was the client’s aspiration for an open, interconnected space.
The removal of barriers between the kitchen, dining, and living areas created an expansive, fluid layout, elevating the home’s ambiance and facilitating seamless interaction among spaces.
The new open layout is the perfect space to cook and entertain merging sophistication with functionality.
The journey began with the client’s exploration of colors, eventually embracing Benjamin Moore’s Hale Navy blue as the cornerstone for the cabinetry. This choice set the stage for a harmonious palette that tied in with the living and dining room furniture and rugs.
Integrating a natural stone countertop became a focal point, incorporating these varied hues while gold fixtures added a touch of luxury and sophistication.
Throughout the design process, challenges were met with innovative solutions. Space optimization was key, requiring strategic placement of appliances like a smaller-width refrigerator alongside a pull-out pantry cabinet. The island, a central feature, not only provided additional seating but replaced the need for a separate table and chairs, optimizing the space for gatherings and enhancing the flow between the kitchen and the adjoining areas.
The revitalized kitchen now stands as a vibrant hub for social interaction. The homeowner seamlessly integrates into gatherings, no longer confined by kitchen walls, while guests engage effortlessly in the cooking process at the island. This transformation embodies the convergence of beauty and functionality, where every design element tells a story of thoughtful innovation and meticulous attention to detail.

This “Blue for You” kitchen is truly a cook’s kitchen with its 48” Wolf dual fuel range, steamer oven, ample 48” built-in refrigeration and drawer microwave. The 11-foot-high ceiling features a 12” lighted tray with crown molding. The 9’-6” high cabinetry, together with a 6” high crown finish neatly to the underside of the tray. The upper wall cabinets are 5-feet high x 13” deep, offering ample storage in this 324 square foot kitchen. The custom cabinetry painted the color of Benjamin Moore’s “Jamestown Blue” (HC-148) on the perimeter and “Hamilton Blue” (HC-191) on the island and Butler’s Pantry. The main sink is a cast iron Kohler farm sink, with a Kohler cast iron under mount prep sink in the (100” x 42”) island. While this kitchen features much storage with many cabinetry features, it’s complemented by the adjoining butler’s pantry that services the formal dining room. This room boasts 36 lineal feet of cabinetry with over 71 square feet of counter space. Not outdone by the kitchen, this pantry also features a farm sink, dishwasher, and under counter wine refrigeration.
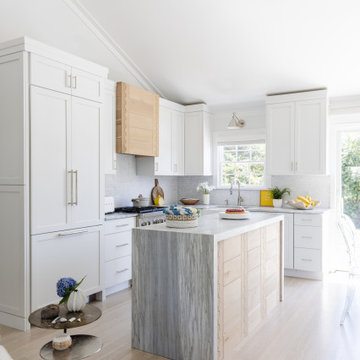
Esempio di una cucina stile marino con lavello stile country, ante in stile shaker, ante bianche, parquet chiaro, pavimento beige, top bianco e soffitto a volta
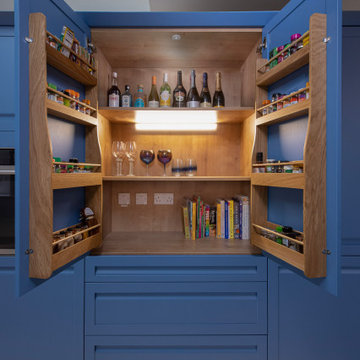
Combining the linear detailing of a handless door with a subtle shaker frame, This Kitchen captures the true essence of traditional styling with a contemporary twist. Be as adventurous or as serene as you like with our multitude of amazing colours. here we have hand painted the doors in Farrow and Ball shade St Giles Blue. You can create an environment that reflects your personality and lifestyle. Hand made Belfast sink in Mottled Blue creates a unique statement piece and focal point. Client used own washing machine and existing American fridge freezer but with the option to change to integrated at a later date.
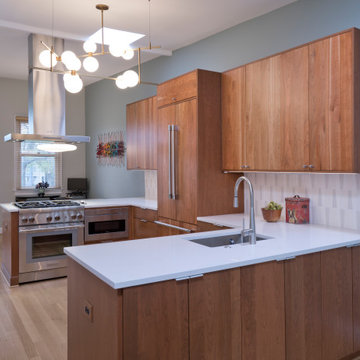
A two-bed, two-bath condo located in the Historic Capitol Hill neighborhood of Washington, DC was reimagined with the clean lined sensibilities and celebration of beautiful materials found in Mid-Century Modern designs. A soothing gray-green color palette sets the backdrop for cherry cabinetry and white oak floors. Specialty lighting, handmade tile, and a slate clad corner fireplace further elevate the space. A new Trex deck with cable railing system connects the home to the outdoors.

Idee per una cucina stile americano chiusa e di medie dimensioni con lavello a vasca singola, ante lisce, ante beige, paraspruzzi beige, paraspruzzi in lastra di pietra, elettrodomestici da incasso, pavimento grigio, top in superficie solida e travi a vista

Ispirazione per una grande cucina country con ante in stile shaker, ante turchesi, top in marmo, paraspruzzi bianco, paraspruzzi in gres porcellanato, elettrodomestici in acciaio inossidabile, top multicolore, lavello stile country, parquet chiaro, pavimento marrone e soffitto in carta da parati
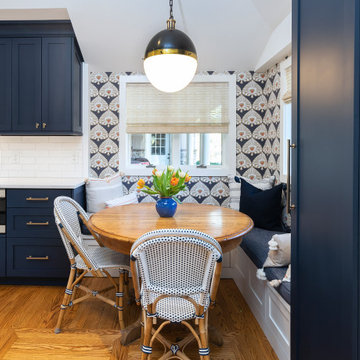
Small but mighty. This cramped, dark kitchen got a modern update. The ceiling was raised to give the small footprint a larger feel. The custom blue cabinets and special touches give it its warm, inviting feel.

Modern Kitchen Remodel in a mid-century modern home in Franklin, Michigan featuring a mix of high gloss white and satin walnut cabinetry and quartz countertops with green glass tile backsplash. Three skylights flood the space with natural light.
Photography by: studiOsnap
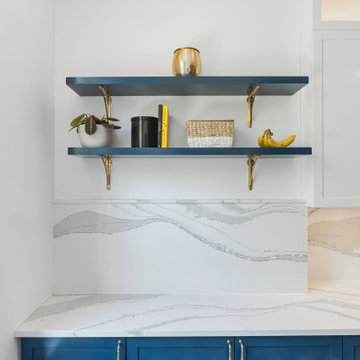
Ispirazione per una cucina contemporanea di medie dimensioni con lavello stile country, ante in stile shaker, ante blu, top in marmo, paraspruzzi bianco, paraspruzzi in marmo, elettrodomestici in acciaio inossidabile, pavimento in gres porcellanato, nessuna isola, pavimento nero, top bianco e soffitto a volta
Cucine blu - Foto e idee per arredare
3
