Cucine blu con travi a vista - Foto e idee per arredare
Filtra anche per:
Budget
Ordina per:Popolari oggi
21 - 40 di 154 foto
1 di 3

Foto di una cucina stile rurale chiusa e di medie dimensioni con lavello stile country, ante in stile shaker, ante verdi, top in quarzo composito, paraspruzzi grigio, paraspruzzi in quarzo composito, elettrodomestici neri, pavimento in mattoni, pavimento marrone, top grigio, travi a vista e struttura in muratura
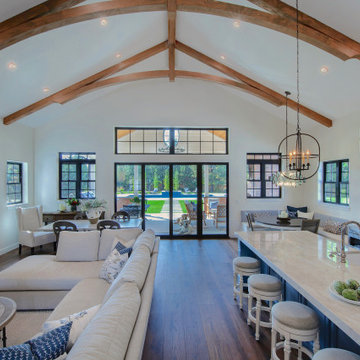
Vaulted Ceiling Great Room / Kitchen / Dining with view to covered patio, backyard and pool
Esempio di una grande cucina chic con lavello stile country, ante con riquadro incassato, top in quarzite, paraspruzzi bianco, paraspruzzi con piastrelle in ceramica, elettrodomestici da incasso, pavimento in legno massello medio, pavimento marrone, top beige e travi a vista
Esempio di una grande cucina chic con lavello stile country, ante con riquadro incassato, top in quarzite, paraspruzzi bianco, paraspruzzi con piastrelle in ceramica, elettrodomestici da incasso, pavimento in legno massello medio, pavimento marrone, top beige e travi a vista
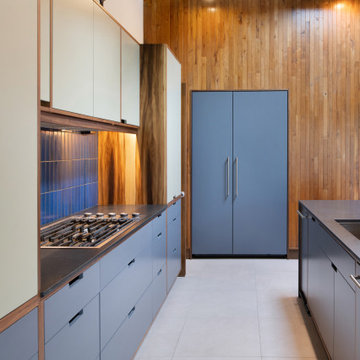
Esempio di una cucina moderna di medie dimensioni con lavello sottopiano, ante con riquadro incassato, ante in legno scuro, top in granito, paraspruzzi blu, paraspruzzi con piastrelle in ceramica, elettrodomestici da incasso, pavimento in gres porcellanato, 2 o più isole, pavimento grigio, top nero e travi a vista

Cocina diseña por el estudio PLUTARCO
Frentes: gama MATE
Acabado: Blu Fes (FENIX)
Núcleo: MDF negro teñido en masa
Tirador: modelo PLANTEA
Idee per una cucina industriale di medie dimensioni con lavello da incasso, ante a filo, ante blu, top in laminato, paraspruzzi blu, paraspruzzi con piastrelle di metallo, elettrodomestici da incasso, pavimento in cemento, pavimento grigio, top blu e travi a vista
Idee per una cucina industriale di medie dimensioni con lavello da incasso, ante a filo, ante blu, top in laminato, paraspruzzi blu, paraspruzzi con piastrelle di metallo, elettrodomestici da incasso, pavimento in cemento, pavimento grigio, top blu e travi a vista

Foto di una grande cucina rustica con elettrodomestici in acciaio inossidabile, parquet chiaro, ante con bugna sagomata, paraspruzzi blu, top grigio, travi a vista e ante grigie
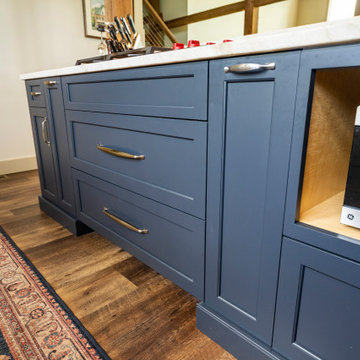
Immagine di una cucina country di medie dimensioni con lavello stile country, ante in stile shaker, ante blu, top in quarzo composito, paraspruzzi bianco, paraspruzzi in gres porcellanato, elettrodomestici in acciaio inossidabile, pavimento in legno massello medio, pavimento marrone, top bianco e travi a vista
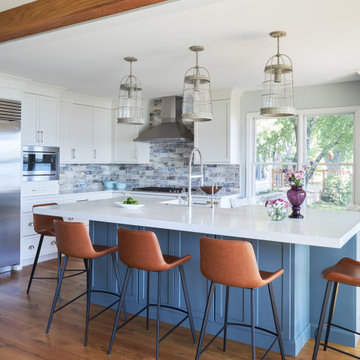
Foto di una cucina chic di medie dimensioni con top in quarzite, paraspruzzi multicolore, elettrodomestici in acciaio inossidabile, pavimento in legno massello medio, pavimento marrone, top bianco, travi a vista, lavello stile country, ante in stile shaker e ante bianche

Open-concept kitchen in Boston condo remodel. Light wood cabinets, built-in stainless steel appliances, white counter tops, custom interior steel window. Glass wall to patio. Light wood flat panel cabinets with cup pulls. Sunny dining room with exposed beams.
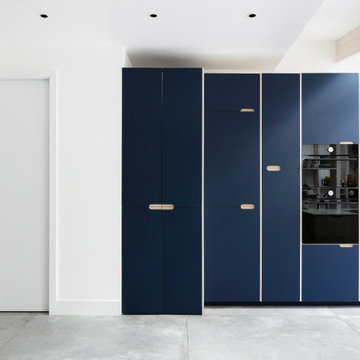
Amos Goldreich Architecture has completed an asymmetric brick extension that celebrates light and modern life for a young family in North London. The new layout gives the family distinct kitchen, dining and relaxation zones, and views to the large rear garden from numerous angles within the home.
The owners wanted to update the property in a way that would maximise the available space and reconnect different areas while leaving them clearly defined. Rather than building the common, open box extension, Amos Goldreich Architecture created distinctly separate yet connected spaces both externally and internally using an asymmetric form united by pale white bricks.
Previously the rear plan of the house was divided into a kitchen, dining room and conservatory. The kitchen and dining room were very dark; the kitchen was incredibly narrow and the late 90’s UPVC conservatory was thermally inefficient. Bringing in natural light and creating views into the garden where the clients’ children often spend time playing were both important elements of the brief. Amos Goldreich Architecture designed a large X by X metre box window in the centre of the sitting room that offers views from both the sitting area and dining table, meaning the clients can keep an eye on the children while working or relaxing.
Amos Goldreich Architecture enlivened and lightened the home by working with materials that encourage the diffusion of light throughout the spaces. Exposed timber rafters create a clever shelving screen, functioning both as open storage and a permeable room divider to maintain the connection between the sitting area and kitchen. A deep blue kitchen with plywood handle detailing creates balance and contrast against the light tones of the pale timber and white walls.
The new extension is clad in white bricks which help to bounce light around the new interiors, emphasise the freshness and newness, and create a clear, distinct separation from the existing part of the late Victorian semi-detached London home. Brick continues to make an impact in the patio area where Amos Goldreich Architecture chose to use Stone Grey brick pavers for their muted tones and durability. A sedum roof spans the entire extension giving a beautiful view from the first floor bedrooms. The sedum roof also acts to encourage biodiversity and collect rainwater.
Continues
Amos Goldreich, Director of Amos Goldreich Architecture says:
“The Framework House was a fantastic project to work on with our clients. We thought carefully about the space planning to ensure we met the brief for distinct zones, while also keeping a connection to the outdoors and others in the space.
“The materials of the project also had to marry with the new plan. We chose to keep the interiors fresh, calm, and clean so our clients could adapt their future interior design choices easily without the need to renovate the space again.”
Clients, Tom and Jennifer Allen say:
“I couldn’t have envisioned having a space like this. It has completely changed the way we live as a family for the better. We are more connected, yet also have our own spaces to work, eat, play, learn and relax.”
“The extension has had an impact on the entire house. When our son looks out of his window on the first floor, he sees a beautiful planted roof that merges with the garden.”
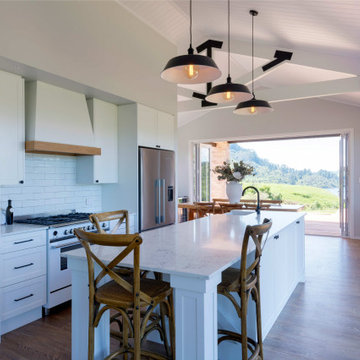
Built upon a hillside of terraces overlooking Lake Ohakuri (part of the Waikato River system), this modern farmhouse has been designed to capture the breathtaking lake views from almost every room.
The house is comprised of two offset pavilions linked by a hallway. The gabled forms are clad in black Linea weatherboard. Combined with the white-trim windows and reclaimed brick chimney this home takes on the traditional barn/farmhouse look the owners were keen to create.
The bedroom pavilion is set back while the living zone pushes forward to follow the course of the river. The kitchen is located in the middle of the floorplan, close to a covered patio.
The interior styling combines old-fashioned French Country with hard-industrial, featuring modern country-style white cabinetry; exposed white trusses with black-metal brackets and industrial metal pendants over the kitchen island bench. Unique pieces such as the bathroom vanity top (crafted from a huge slab of macrocarpa) add to the charm of this home.
The whole house is geothermally heated from an on-site bore, so there is seldom the need to light a fire.
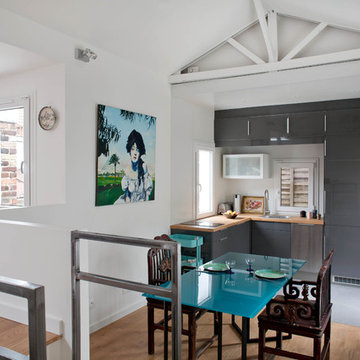
Olivier Chabaud
Idee per una piccola cucina minimal con lavello sottopiano, ante lisce, ante grigie, top in legno, parquet scuro, nessuna isola, pavimento marrone, top marrone e travi a vista
Idee per una piccola cucina minimal con lavello sottopiano, ante lisce, ante grigie, top in legno, parquet scuro, nessuna isola, pavimento marrone, top marrone e travi a vista
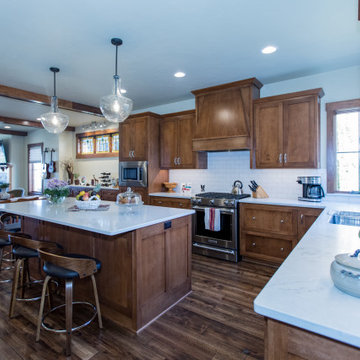
Idee per una cucina stile americano di medie dimensioni con lavello sottopiano, ante con riquadro incassato, ante marroni, top in quarzo composito, paraspruzzi bianco, paraspruzzi con piastrelle diamantate, elettrodomestici in acciaio inossidabile, parquet scuro, pavimento marrone, top bianco e travi a vista
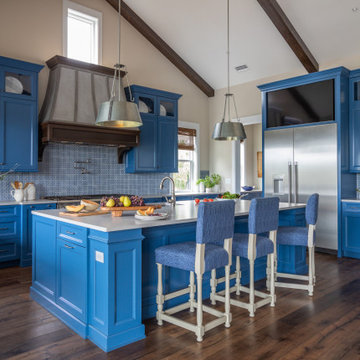
Immagine di una cucina costiera con lavello sottopiano, ante con riquadro incassato, ante blu, paraspruzzi blu, elettrodomestici in acciaio inossidabile, parquet scuro, pavimento marrone, top bianco e travi a vista
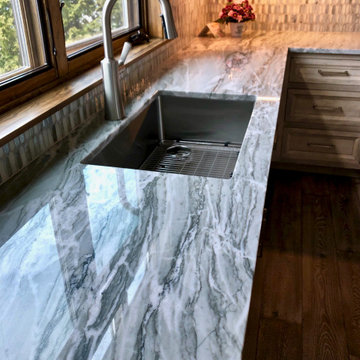
Ispirazione per una cucina country di medie dimensioni con lavello sottopiano, ante lisce, ante con finitura invecchiata, top in quarzite, paraspruzzi verde, paraspruzzi con piastrelle di vetro, elettrodomestici in acciaio inossidabile, pavimento in legno massello medio, pavimento marrone, top verde e travi a vista
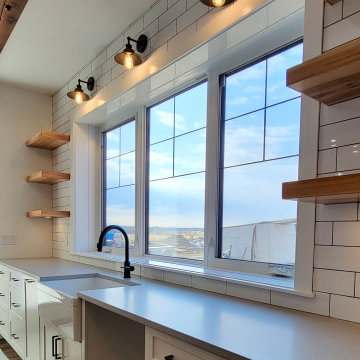
Modern farmhouse kitchen complete with natural wood floating shelves on either side of the massive kitchen window and farmhouse sink. The countertops are kept clean and simple with gray quartz and black drawer and cabinet pulls.
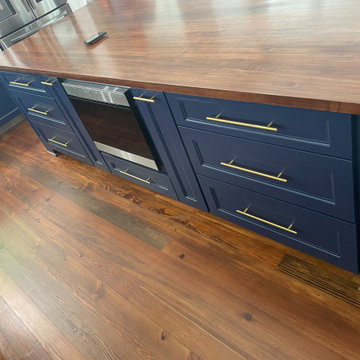
Ispirazione per una grande cucina moderna con lavello stile country, ante in stile shaker, ante bianche, top in quarzo composito, paraspruzzi bianco, paraspruzzi con piastrelle diamantate, elettrodomestici da incasso, pavimento in legno massello medio, pavimento marrone, top bianco e travi a vista
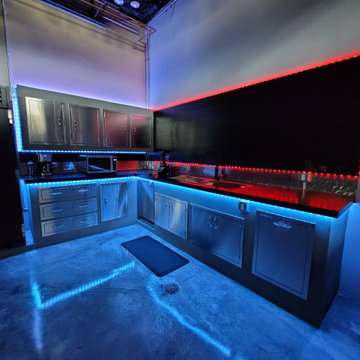
Immagine di una grande cucina moderna con lavello a doppia vasca, ante in acciaio inossidabile, top in cemento, paraspruzzi a effetto metallico, paraspruzzi con piastrelle di metallo, elettrodomestici in acciaio inossidabile, pavimento in cemento, pavimento grigio, top nero e travi a vista
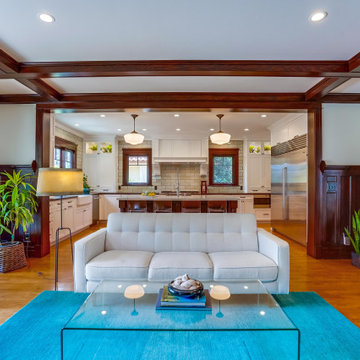
Esempio di una cucina american style di medie dimensioni con lavello stile country, ante bianche, paraspruzzi verde, paraspruzzi con piastrelle diamantate, elettrodomestici in acciaio inossidabile, pavimento in legno massello medio, pavimento marrone e travi a vista
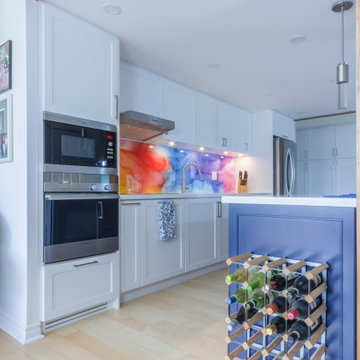
Immagine di una cucina classica di medie dimensioni con lavello sottopiano, ante in stile shaker, ante bianche, top in quarzo composito, paraspruzzi multicolore, paraspruzzi con lastra di vetro, elettrodomestici in acciaio inossidabile, parquet chiaro, pavimento giallo, top bianco e travi a vista
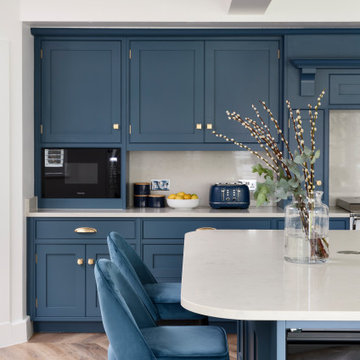
Our clients were seeking a classic and stylish Shaker kitchen with a contemporary edge, to complement the architecture of their five-year-old house, which features a modern beamed ceiling and herringbone flooring. They also wanted a kitchen island to include banquette seating surrounding one end of a large industrial-style dining table with an Ash wooden table top that our clients already owned. We designed the main run of in frame cabinetry with a classic cornice to completely fit within the recessed space along the back wall behind the island, which is hand-painted in Stewkey Blue by Farrow & Ball. This includes a central inglenook and an overmantel that conceals a Siemens canopy extractor hood above a white Everhot range cooker. Overhead cabinets and undercounter storage cupboards were included within the design, together with oak dovetailed deep drawer storage boxes. A Samsung American-style fridge freezer was also integrated within the run. A 30mm thick quartz worktop in Tuscany colourway extends on either side of the range cooker and this is repeated on the kitchen island as well, with an overhang on both sides of the u-shaped design to accommodate bar stools beneath. In the centre of the island, we created u-shaped banquette seating upholstered in grey velvet to surround one end of the large rectangular dining table. To store their collection of fine wines, we specified two undercounter wine conditioners by Miele to fit within each end of the island to store reds, whites and Champagnes. Along the length of the island, facing the Everhot is a large ceramic double-bowl Belfast sink by Shaws of Darwen and a Quooker Cube tap, providing hot, cold, boiling and sparkling water. On the task side of the island, two 60cm dishwashers by Miele are integrated at either end of the cabinetry together with storage for pull-out bins and utility items.
On a further run to the left of the island, we designed and made a large Shaker two-door pantry larder, hand-painted in All White by Farrow & Ball and featuring deep dovetail drawer boxes beneath. Extending on either side of the pantry is natural oak contemporary open shelving to mix with the traditional design of the kitchen. A further freestanding cabinet with a natural solid oak top was handmade to sit beneath the client’s wall-mounted television. Cup handles and knobs are all brushed brass by Crofts and Assinder, with matching brass butt hinges.
Cucine blu con travi a vista - Foto e idee per arredare
2