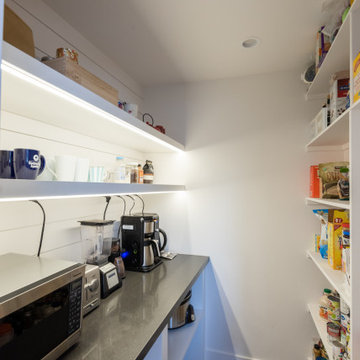Cucine blu con top nero - Foto e idee per arredare
Filtra anche per:
Budget
Ordina per:Popolari oggi
21 - 40 di 434 foto
1 di 3

Detailfoto Apothekerschrank. Foto: Winfried Heinze
Esempio di una piccola cucina parallela country chiusa con lavello da incasso, ante a filo, ante blu, top in granito, paraspruzzi blu, paraspruzzi in legno, elettrodomestici da incasso, parquet scuro, nessuna isola, pavimento marrone e top nero
Esempio di una piccola cucina parallela country chiusa con lavello da incasso, ante a filo, ante blu, top in granito, paraspruzzi blu, paraspruzzi in legno, elettrodomestici da incasso, parquet scuro, nessuna isola, pavimento marrone e top nero

Immagine di una cucina chic chiusa e di medie dimensioni con ante in stile shaker, ante blu, top in quarzo composito, paraspruzzi multicolore, paraspruzzi con piastrelle a mosaico, parquet scuro, pavimento nero e top nero

le courneu, kitchen, pot filler, black and white, soapstone, soapstone counter top
Ispirazione per una cucina country con ante in stile shaker, ante bianche, top in saponaria, top nero, paraspruzzi bianco, paraspruzzi in legno, pavimento in legno massello medio e pavimento marrone
Ispirazione per una cucina country con ante in stile shaker, ante bianche, top in saponaria, top nero, paraspruzzi bianco, paraspruzzi in legno, pavimento in legno massello medio e pavimento marrone
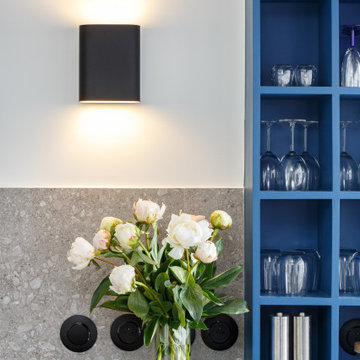
Esempio di una cucina scandinava di medie dimensioni con lavello a doppia vasca, ante lisce, ante nere, top in laminato, paraspruzzi grigio, paraspruzzi con piastrelle in ceramica, elettrodomestici da incasso, parquet chiaro, pavimento marrone e top nero
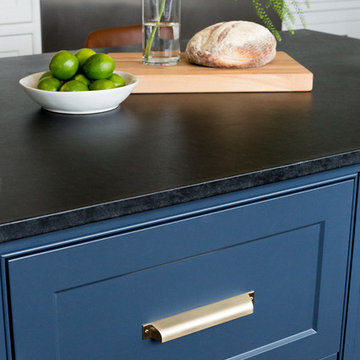
Two-toned white and navy blue transitional kitchen with brass hardware and accents.
Custom Cabinetry: Thorpe Concepts
Photography: Young Glass Photography
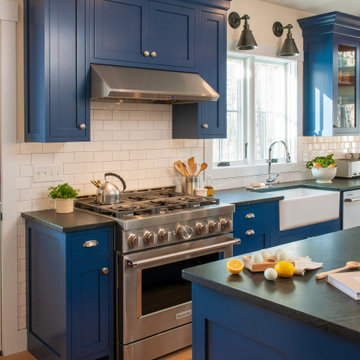
Kitchen design by Paul Dierkes, Architect featuring semi-custom Shaker-style cabinets with square inset face frame in Indigo Batik from the Crown Select line of Crown Point Cabinetry. Soapstone countertops, subway tile backsplash, wide-plank white oak flooring. Commercial-style stainless-steel appliances by KitchenAid.
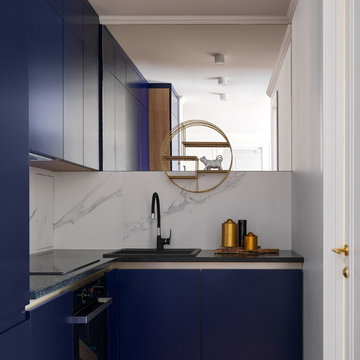
Кухня произведена в мастерских Enjoy Home.
Ispirazione per una cucina minimal con ante lisce, ante blu, paraspruzzi bianco, pavimento in legno massello medio, nessuna isola, pavimento marrone, lavello da incasso e top nero
Ispirazione per una cucina minimal con ante lisce, ante blu, paraspruzzi bianco, pavimento in legno massello medio, nessuna isola, pavimento marrone, lavello da incasso e top nero

Mt. Washington, CA - This modern, one of a kind kitchen remodel, brings us flat paneled cabinets, in both blue/gray and white with a a beautiful mosaic styled blue backsplash.
It is offset by a wonderful, burnt orange flooring (as seen in the reflection of the stove) and also provides stainless steel fixtures and appliances.

This “Blue for You” kitchen is truly a cook’s kitchen with its 48” Wolf dual fuel range, steamer oven, ample 48” built-in refrigeration and drawer microwave. The 11-foot-high ceiling features a 12” lighted tray with crown molding. The 9’-6” high cabinetry, together with a 6” high crown finish neatly to the underside of the tray. The upper wall cabinets are 5-feet high x 13” deep, offering ample storage in this 324 square foot kitchen. The custom cabinetry painted the color of Benjamin Moore’s “Jamestown Blue” (HC-148) on the perimeter and “Hamilton Blue” (HC-191) on the island and Butler’s Pantry. The main sink is a cast iron Kohler farm sink, with a Kohler cast iron under mount prep sink in the (100” x 42”) island. While this kitchen features much storage with many cabinetry features, it’s complemented by the adjoining butler’s pantry that services the formal dining room. This room boasts 36 lineal feet of cabinetry with over 71 square feet of counter space. Not outdone by the kitchen, this pantry also features a farm sink, dishwasher, and under counter wine refrigeration.
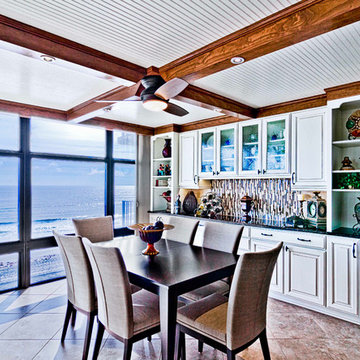
Idee per una cucina tropicale con ante con bugna sagomata, ante bianche, top in saponaria, paraspruzzi multicolore, paraspruzzi con piastrelle di vetro, elettrodomestici in acciaio inossidabile, pavimento in gres porcellanato, pavimento multicolore e top nero
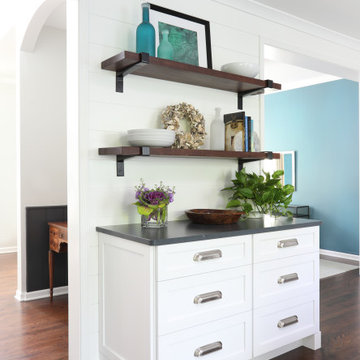
Whats not to like about reclaimed wood hanging shelves for that extra decor space you've always wanted. Not to mention the beautiful crisp white cabinetry to match the rest of the kitchen with the added bonus of storage.
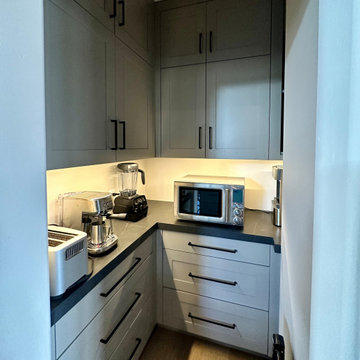
Esempio di una cucina classica con ante in stile shaker, ante grigie, top in quarzo composito, elettrodomestici in acciaio inossidabile e top nero
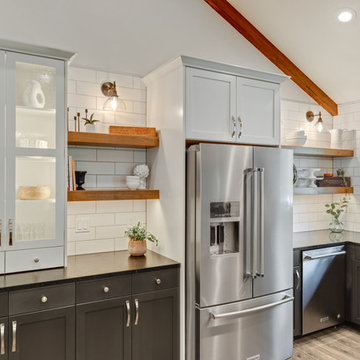
Esempio di una cucina abitabile country di medie dimensioni con lavello stile country, ante in stile shaker, top in saponaria, paraspruzzi bianco, paraspruzzi con piastrelle diamantate, elettrodomestici in acciaio inossidabile, pavimento marrone, top nero e ante grigie
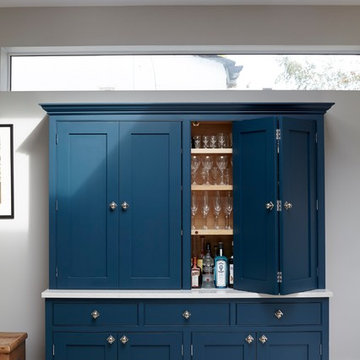
Framed Shaker dresser cabinet with cockbeading detail painted in Farrow & Ball 'Hague Blue'.
Worktops are Silestone Lagoon
Queslett Knobs from Armac Martin in polished nickel.
Photo by Rowland Roques-O'Neil.
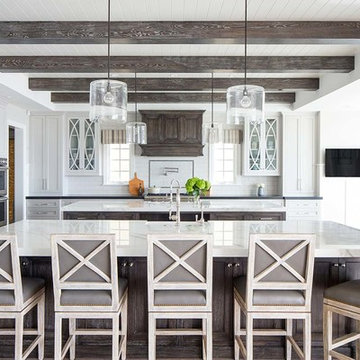
Architect: Brandon Architects
Finish Carpentry: Bo Thayer, Moonwood Homes
Material Selections: Brooke Wagner Design
Photographer: Ryan Garvin
Immagine di una cucina abitabile stile marinaro con lavello stile country, ante grigie, paraspruzzi bianco, paraspruzzi con piastrelle diamantate, elettrodomestici in acciaio inossidabile, parquet scuro, 2 o più isole, pavimento marrone, top nero e ante con riquadro incassato
Immagine di una cucina abitabile stile marinaro con lavello stile country, ante grigie, paraspruzzi bianco, paraspruzzi con piastrelle diamantate, elettrodomestici in acciaio inossidabile, parquet scuro, 2 o più isole, pavimento marrone, top nero e ante con riquadro incassato

Washington DC Wardman Refined Industrial Kitchen
Design by #MeghanBrowne4JenniferGilmer
http://www.gilmerkitchens.com/
Photography by John Cole
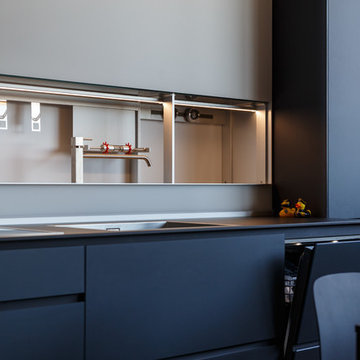
Idee per una cucina contemporanea con lavello da incasso, ante nere, paraspruzzi bianco e top nero

Située en région parisienne, Du ciel et du bois est le projet d’une maison éco-durable de 340 m² en ossature bois pour une famille.
Elle se présente comme une architecture contemporaine, avec des volumes simples qui s’intègrent dans l’environnement sans rechercher un mimétisme.
La peau des façades est rythmée par la pose du bardage, une stratégie pour enquêter la relation entre intérieur et extérieur, plein et vide, lumière et ombre.
-
Photo: © David Boureau
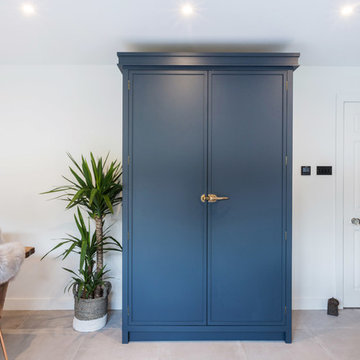
Something a little different to our usual style, we injected a little glamour into our handmade Decolane kitchen in Upminster, Essex. When the homeowners purchased this property, the kitchen was the first room they wanted to rip out and renovate, but uncertainty about which style to go for held them back, and it was actually the final room in the home to be completed! As the old saying goes, "The best things in life are worth waiting for..." Our Design Team at Burlanes Chelmsford worked closely with Mr & Mrs Kipping throughout the design process, to ensure that all of their ideas were discussed and considered, and that the most suitable kitchen layout and style was designed and created by us, for the family to love and use for years to come.
Cucine blu con top nero - Foto e idee per arredare
2
