Cucine blu con top in superficie solida - Foto e idee per arredare
Filtra anche per:
Budget
Ordina per:Popolari oggi
41 - 60 di 798 foto
1 di 3

Art Gray
Esempio di una piccola cucina minimal con lavello sottopiano, ante lisce, pavimento in cemento, ante grigie, paraspruzzi a effetto metallico, elettrodomestici da incasso, top in superficie solida, pavimento grigio e top grigio
Esempio di una piccola cucina minimal con lavello sottopiano, ante lisce, pavimento in cemento, ante grigie, paraspruzzi a effetto metallico, elettrodomestici da incasso, top in superficie solida, pavimento grigio e top grigio

Photographed by Kyle Caldwell
Immagine di una grande cucina moderna in acciaio con ante bianche, top in superficie solida, paraspruzzi multicolore, paraspruzzi con piastrelle a mosaico, elettrodomestici in acciaio inossidabile, parquet chiaro, top bianco, lavello sottopiano, pavimento marrone e ante lisce
Immagine di una grande cucina moderna in acciaio con ante bianche, top in superficie solida, paraspruzzi multicolore, paraspruzzi con piastrelle a mosaico, elettrodomestici in acciaio inossidabile, parquet chiaro, top bianco, lavello sottopiano, pavimento marrone e ante lisce

Immagine di una cucina design di medie dimensioni con lavello a doppia vasca, ante nere, top in superficie solida, ante lisce, paraspruzzi bianco, elettrodomestici in acciaio inossidabile, pavimento bianco e parquet e piastrelle
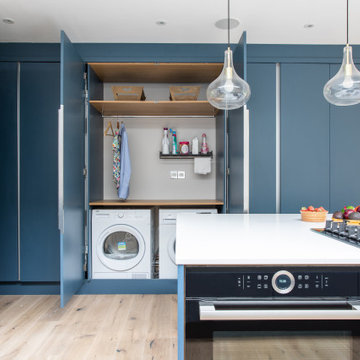
Idee per una cucina design di medie dimensioni con lavello a vasca singola, ante lisce, ante blu, top in superficie solida, paraspruzzi bianco, elettrodomestici da incasso, parquet chiaro e top bianco

kitchen remodel
Idee per una cucina tradizionale di medie dimensioni con lavello stile country, ante in stile shaker, ante blu, top in superficie solida, paraspruzzi bianco, paraspruzzi con piastrelle in terracotta, elettrodomestici neri, pavimento in vinile, pavimento beige e top nero
Idee per una cucina tradizionale di medie dimensioni con lavello stile country, ante in stile shaker, ante blu, top in superficie solida, paraspruzzi bianco, paraspruzzi con piastrelle in terracotta, elettrodomestici neri, pavimento in vinile, pavimento beige e top nero

Ispirazione per una cucina design con ante lisce, ante bianche, paraspruzzi a finestra, elettrodomestici in acciaio inossidabile, pavimento bianco, top bianco, lavello sottopiano, top in superficie solida e pavimento in cemento

Espace cuisine : un maximum de rangements sous forme de placards hauts et bas et de niches ouvertes sous plan. Les couleurs sont intenses et tranchées mais l'aspect veloutée et mat des façades s'harmonisent en douceur avec le chêne du sol et des rangements hauts ainsi qu'avec le blanc marbré Calacata du plan de travail.

ASID award for Whole House Design. They say the kitchen is the heart of the home, and this kitchen sure has heart: complete with top of the line appliances, glass mosaic backsplash, a generous statement island, and enough space for the whole family to comfortably connect. The space was designed around the family's art collection, and the pendants are family heirlooms that were repurposed to meet the aesthetic of the space.
Photo by Alise O'Brien

Esempio di una cucina tradizionale di medie dimensioni con ante con riquadro incassato, ante bianche, paraspruzzi bianco, elettrodomestici in acciaio inossidabile, lavello sottopiano, top in superficie solida, pavimento in gres porcellanato e paraspruzzi con piastrelle a mosaico
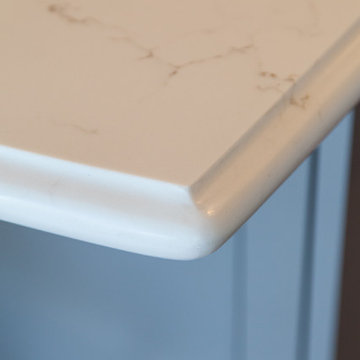
Idee per una cucina tradizionale di medie dimensioni con lavello sottopiano, ante in stile shaker, ante grigie, top in superficie solida, paraspruzzi beige, paraspruzzi con piastrelle a listelli, elettrodomestici in acciaio inossidabile, parquet scuro e penisola

Photography: Lepere Studio
Foto di una cucina minimal con ante lisce, ante bianche, parquet scuro, nessuna isola, lavello sottopiano, top in superficie solida, paraspruzzi bianco e elettrodomestici colorati
Foto di una cucina minimal con ante lisce, ante bianche, parquet scuro, nessuna isola, lavello sottopiano, top in superficie solida, paraspruzzi bianco e elettrodomestici colorati
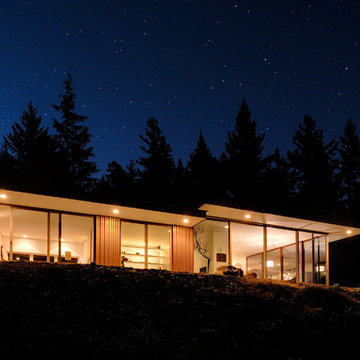
Idee per una grande cucina minimal con lavello da incasso, ante lisce, ante in legno scuro, top in superficie solida, paraspruzzi bianco, paraspruzzi in lastra di pietra e elettrodomestici in acciaio inossidabile

Peter Venderwarker
Ispirazione per una cucina moderna di medie dimensioni con lavello a vasca singola, ante lisce, ante bianche, top in superficie solida, elettrodomestici in acciaio inossidabile, parquet scuro e pavimento marrone
Ispirazione per una cucina moderna di medie dimensioni con lavello a vasca singola, ante lisce, ante bianche, top in superficie solida, elettrodomestici in acciaio inossidabile, parquet scuro e pavimento marrone
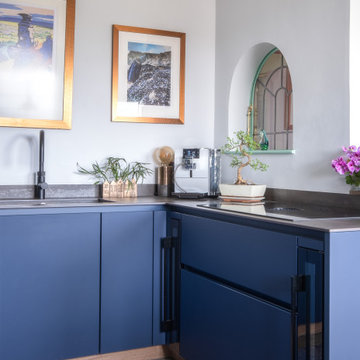
The U-shape kitchen in Fenix, Midnight Blue, and Synthia, Limes Oak enabled the client to retain a dining table and entertaining space. A purposefully placed parapet discreetly conceals the kitchen's working area and hob when approaching from the hallway. The Vero cabinet's soft lighting and the play on heights are a modern interpretation of a traditional dresser, creating an ambience and space for a choice of personalised ornaments. Additionally, the midi cabinet provided additional storage. The result was a playfully bright kitchen in the daylight and an atmospherically enticing kitchen at night.

Photo Credit - Darin Holiday w/ Electric Films
Designer white custom inset kitchen cabinets
Select walnut island
Kitchen remodel
Kitchen design: Brandon Fitzmorris w/ Greenbrook Design - Shelby, NC

Idee per una cucina moderna di medie dimensioni con elettrodomestici in acciaio inossidabile, pavimento in gres porcellanato, ante in stile shaker, ante blu, top in superficie solida, paraspruzzi multicolore e paraspruzzi con piastrelle in pietra

Amos Goldreich Architecture has completed an asymmetric brick extension that celebrates light and modern life for a young family in North London. The new layout gives the family distinct kitchen, dining and relaxation zones, and views to the large rear garden from numerous angles within the home.
The owners wanted to update the property in a way that would maximise the available space and reconnect different areas while leaving them clearly defined. Rather than building the common, open box extension, Amos Goldreich Architecture created distinctly separate yet connected spaces both externally and internally using an asymmetric form united by pale white bricks.
Previously the rear plan of the house was divided into a kitchen, dining room and conservatory. The kitchen and dining room were very dark; the kitchen was incredibly narrow and the late 90’s UPVC conservatory was thermally inefficient. Bringing in natural light and creating views into the garden where the clients’ children often spend time playing were both important elements of the brief. Amos Goldreich Architecture designed a large X by X metre box window in the centre of the sitting room that offers views from both the sitting area and dining table, meaning the clients can keep an eye on the children while working or relaxing.
Amos Goldreich Architecture enlivened and lightened the home by working with materials that encourage the diffusion of light throughout the spaces. Exposed timber rafters create a clever shelving screen, functioning both as open storage and a permeable room divider to maintain the connection between the sitting area and kitchen. A deep blue kitchen with plywood handle detailing creates balance and contrast against the light tones of the pale timber and white walls.
The new extension is clad in white bricks which help to bounce light around the new interiors, emphasise the freshness and newness, and create a clear, distinct separation from the existing part of the late Victorian semi-detached London home. Brick continues to make an impact in the patio area where Amos Goldreich Architecture chose to use Stone Grey brick pavers for their muted tones and durability. A sedum roof spans the entire extension giving a beautiful view from the first floor bedrooms. The sedum roof also acts to encourage biodiversity and collect rainwater.
Continues
Amos Goldreich, Director of Amos Goldreich Architecture says:
“The Framework House was a fantastic project to work on with our clients. We thought carefully about the space planning to ensure we met the brief for distinct zones, while also keeping a connection to the outdoors and others in the space.
“The materials of the project also had to marry with the new plan. We chose to keep the interiors fresh, calm, and clean so our clients could adapt their future interior design choices easily without the need to renovate the space again.”
Clients, Tom and Jennifer Allen say:
“I couldn’t have envisioned having a space like this. It has completely changed the way we live as a family for the better. We are more connected, yet also have our own spaces to work, eat, play, learn and relax.”
“The extension has had an impact on the entire house. When our son looks out of his window on the first floor, he sees a beautiful planted roof that merges with the garden.”

Foto di una cucina design con lavello sottopiano, ante lisce, ante bianche, paraspruzzi beige, parquet chiaro, penisola, pavimento beige, top beige, soffitto in perlinato, top in superficie solida e elettrodomestici neri
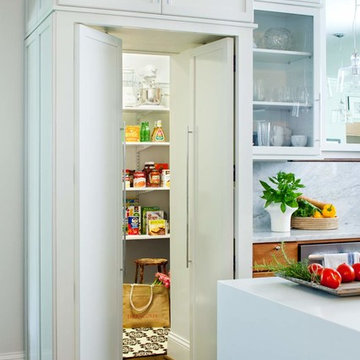
Jeff Herr
Ispirazione per una dispensa minimal con ante con riquadro incassato, ante bianche, top in superficie solida, paraspruzzi bianco e elettrodomestici in acciaio inossidabile
Ispirazione per una dispensa minimal con ante con riquadro incassato, ante bianche, top in superficie solida, paraspruzzi bianco e elettrodomestici in acciaio inossidabile
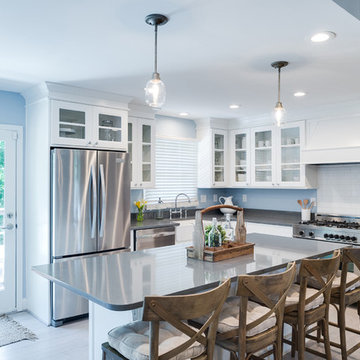
Foto di una cucina minimal di medie dimensioni con lavello stile country, ante di vetro, ante bianche, top in superficie solida, paraspruzzi bianco, paraspruzzi con piastrelle diamantate, elettrodomestici in acciaio inossidabile, parquet chiaro e pavimento beige
Cucine blu con top in superficie solida - Foto e idee per arredare
3