Cucine blu con paraspruzzi in quarzo composito - Foto e idee per arredare
Filtra anche per:
Budget
Ordina per:Popolari oggi
161 - 180 di 261 foto
1 di 3
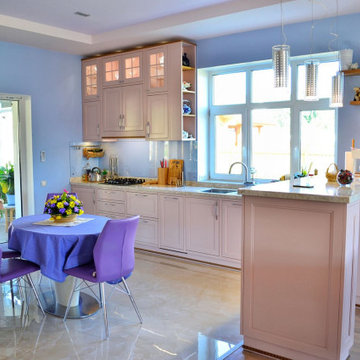
Лучшие стили интерьера для загородного дома
Жилые помещения оформляют в разных стилях, в основном выбор дизайна интерьера зависит от вкусовых предпочтений хозяина и его финансовых возможностей.
Наиболее часто встречающиеся стили, о которых следует поговорить: прованс, английский, модерн, скандинавский, эклектика, лофт.
5 шагов к идеальному дизайну загородного дома:
• определиться со стилем
• продумать цветовую гамму
• выдержать мебель в одном стиле
• продумать эскиз
• выбрать один элемент в комнате, которого следует придерживаться
Чтобы было понятнее какой дизайн интерьера выбрать, нужно познакомиться с каждым отдельно.
Стиль прованс.
Дизайн интерьера в стиле прованс напоминает собой деревенский домик, скандинавский стиль и минимализм одновременно. Это уютное жилое помещение как для семьи, так и для людей, любящих одиночество.
• мебель в интерьере искусственно состарена и напоминает дачную ветошь
• кухонная утварь очень проста, без излишеств
• в помещении невольно чувствуешь себя отшельником
Лофт
Стиль лофт подходит людям, которые ценят оригинальный дизайн и не переносят компромиссов. Можно сказать, что комната или дом, оформленный в таком стилистическом решении, напоминает чердак с грубой отделкой.
• зачастую на стенах нет обоев
• цветовая гамма преимущественно светлая
• более грубое оформление в сравнении с другими стилями
Надо отметить, что дом или квартира в стиле лофт не всегда подходит для семейного проживания.
Английский стиль
Английский стиль является достаточно дорогим и требует больших финансовых вложений. Цветовая гамма в дизайне интерьера может быть как очень светлой, так и темной. Все зависит от предпочтений хозяина.
• массивная мебель на изогнутых ножках
• большое количество чайных сервизов, ковры с узором, декоративные подушки
• мебель похожа на антиквариат, она функциональна и украшена яркой фурнитурой
Модерн
Цветовая гамма дизайна интерьера преимущественно светлых тонов: бежевый, кремовый, пепельный, жемчужный. На окнах можно увидеть мозаику или технику витража. Текстиль используется только по назначению, то есть ничего лишнего.
• в дизайне отсутствуют плавные линии
• используются стеклянные элементы
• обои зачастую жидкие или вообще не используются
Эклектика
Данный стиль подойдет для любого жилого помещения, как для квартиры, так и для загородного дома. Здесь можно увидеть кресло-качалку и плазменный телевизор в одной комнате.
• для сохранения единства стиля необходимо придерживаться одного цветового решения
• используются разные стили и элементы разных культур
• зачастую используют желтые, голубые и зеленые оттенки
Скандинавский стиль
Данный стиль отличается цветовым решением. В основном это белый цвет мебели, стен, потолка. Часто дизайнеры предлагают внести контраст в интерьер: поставить на кухню темные стулья или яркий комод в гостиную.
• огромные окна для хорошего освещения, шторы прозрачные или отсутствуют
• используются естественные материалы, преимущественно древесина
• большое количество живых зеленых растений
Если вам понравились эти решения для кухни, и вы хотите сделать гарнитур по индивидуальному проекту, мы готовы вам помочь. Свяжитесь с нами в удобное для вас время, обсудим ваш проект. WhatsApp +7 915 377-13-38
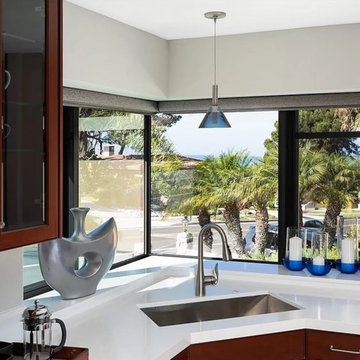
Ocean peak view from kitchen ultilizing corner window and corner sink layout https://ZenArchitect.com
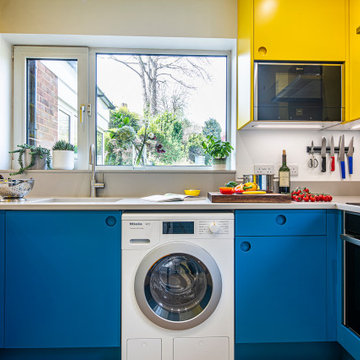
This compact kitchen was carefully designed to make the space work hard for the clients. Our client wanted a highly functional kitchen. We came up with lots of ideas for the small kitchen storage to make every inch count.
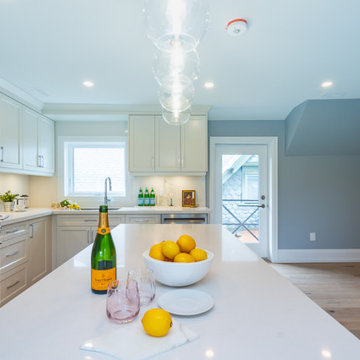
Immagine di una grande cucina con lavello a doppia vasca, ante in stile shaker, ante bianche, top in quarzo composito, paraspruzzi bianco, paraspruzzi in quarzo composito, elettrodomestici in acciaio inossidabile, parquet chiaro, pavimento beige e top bianco
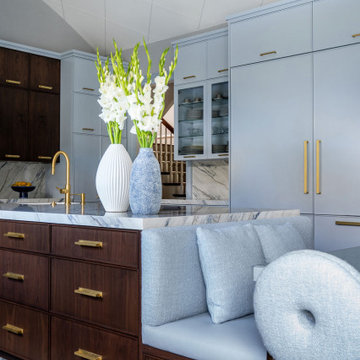
Two-tone kitchens are definitely still popular! This contemporary masterpiece achieves the motif with wet-look icy blue paint and richly-stained walnut for warmth. 1” thick slab doors and drawers sport a narrow trim around their edges. Double-stacked cabinets take advantage of the vaulted ceiling, and glass doors adjacent to the fridge display collectables. Paneled fridge columns, dishwasher, and wine fridge maintain continuity. The focal point is a free-form blue-pigmented steel chandelier, centered on the walnut island; brushed stainless and brass custom hood; and the walnut cabinets that flank it. Brass accents the cabinet pulls; satin gold highlights the pot filler faucet; the prep and main sink faucets; and the instant hot/cold faucet. Undermount sinks are white granite composite, while countertops and backsplashes are marble-patterned “Dekton” quartz material.
Underfoot is a playful blue and white diagonal randomly-striped tile. Abundant seating is supplied by a cushioned walnut banquette bench backed up to the island, anchoring an entirely custom dining-height table: a shapely brass base with a glass mosaic and resin tabletop. Three brass and fabric stools tuck under the island, while six walnut chairs with donut-shaped backs encircle the table. All the fabrics on the cushions, stools, and chairs are custom-colored pale blue bouclé.
This project was done in collaboration with KA Design Group. Photography by Julie Leffell.
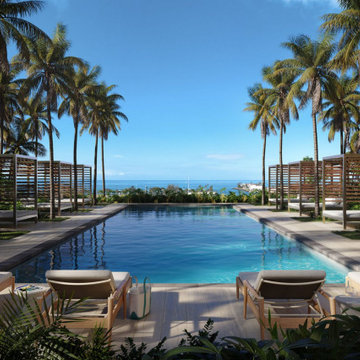
Each kitchen features flat-panel cabinets with light wood and textured glass, imparting warmth to the exquisitely sculpted quartzite island and countertop.
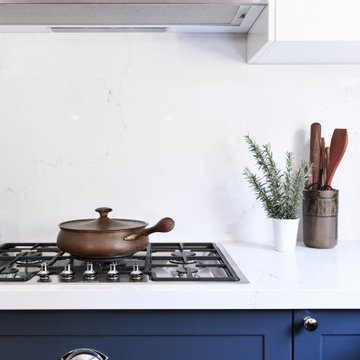
Beautiful White StoneCraft Misterio Countertop paired with navy blue shaker style cabinets with excellent hardware.
Immagine di una cucina classica con lavello a doppia vasca, ante in stile shaker, ante blu, top in quarzo composito, paraspruzzi bianco, paraspruzzi in quarzo composito, nessuna isola e top bianco
Immagine di una cucina classica con lavello a doppia vasca, ante in stile shaker, ante blu, top in quarzo composito, paraspruzzi bianco, paraspruzzi in quarzo composito, nessuna isola e top bianco
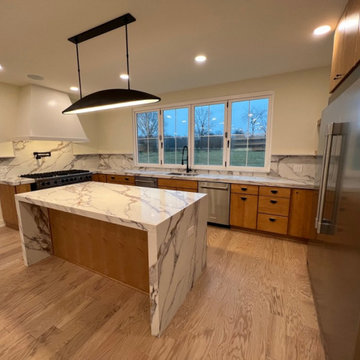
Ispirazione per una grande cucina eclettica con lavello sottopiano, ante lisce, ante in legno chiaro, top in quarzo composito, paraspruzzi multicolore, paraspruzzi in quarzo composito, elettrodomestici in acciaio inossidabile, parquet chiaro, pavimento beige e top multicolore
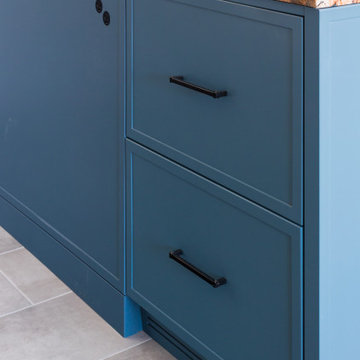
Our journey with the Capilano Project clients began nearly two years ago when we were brought in on the project by TQ Construction. The clients were looking for authentic marble and natural stone elements throughout their home. They had an earthy and rustic yet eclectic and playful style. We couldn’t resist such an interesting concept and knew wehad to be a part of it.Throughout the home you’ll find materials like marble, Quartzite, copper,brass and wrought iron, concrete style countertops, tiles, and beautiful engineered hardwood providing a warm textured base. We loved working on this project, the clients were so involved and open in the design process providing inspiration and recommendations that really hit themark.
In the kitchen, we kept the millwork design on the back wall as minimal and complimentary as possible. By pairing white painted flat door cabinets, concrete style countertops & backsplash topped off with an accent of dark stained oak on the upper cabinets and range hood, we were
able to achieve the perfect backdrop for the main event…the island! This island packs a punch! Not only aesthetically, but literally…there’s a hidden beverage center in there…with punch! Anyways, this island is equipped with a hammered copper apron front sink, undercabinet microwave drawer, integrated dishwasher, pull-out beverage fridge and freezer below, along with concealed storage under the countertop bar overhang. To say we maximized the space is an understatement. The countertop at the island is natural stone “Fusion Red” quartzite. A showstopper and conversation piece, no doubt. When the clients saw this slab of stone, they knew we had to have it. This stone countertop influenced the entire colour scheme for the kitchen. It features rusty red, orange, greige and blue hues which we carefully incorporated in all
accents throughout the space including the island millwork itself.
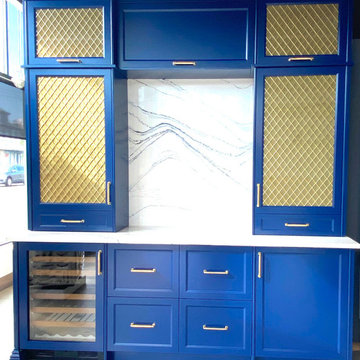
Storage! Storage! Storage!
Rochon designed a custom-made storage unit featuring gold mesh lift doors and a wine refrigerator
Foto di una cucina chic con ante in stile shaker, ante blu, top in quarzite, paraspruzzi multicolore, paraspruzzi in quarzo composito e top multicolore
Foto di una cucina chic con ante in stile shaker, ante blu, top in quarzite, paraspruzzi multicolore, paraspruzzi in quarzo composito e top multicolore
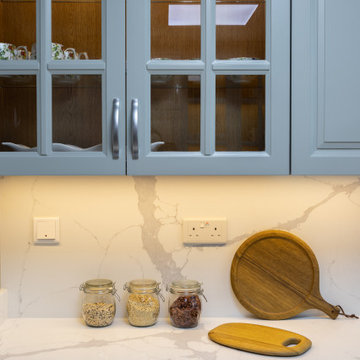
Idee per una grande cucina chic con ante con riquadro incassato, ante grigie, top in quarzo composito e paraspruzzi in quarzo composito
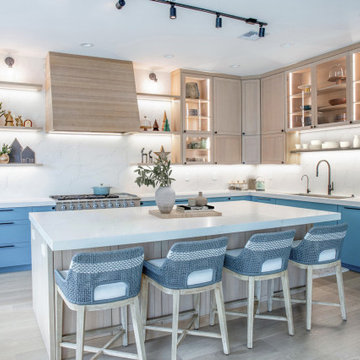
Ispirazione per una grande cucina classica con lavello sottopiano, ante con riquadro incassato, ante blu, top in quarzo composito, paraspruzzi bianco, paraspruzzi in quarzo composito, elettrodomestici da incasso, parquet chiaro, pavimento beige e top beige
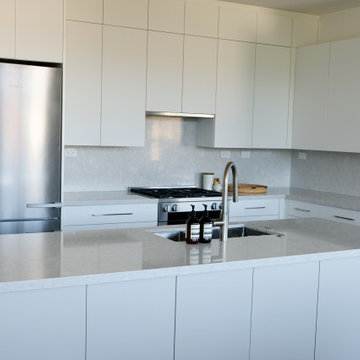
Esempio di una cucina design di medie dimensioni con ante lisce, ante bianche, top in quarzo composito, paraspruzzi in quarzo composito e elettrodomestici in acciaio inossidabile
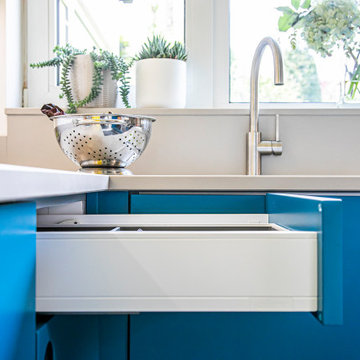
This compact kitchen was carefully designed to make the space work hard for the clients. Our client wanted a highly functional kitchen. We came up with lots of ideas for the small kitchen storage to make every inch count.
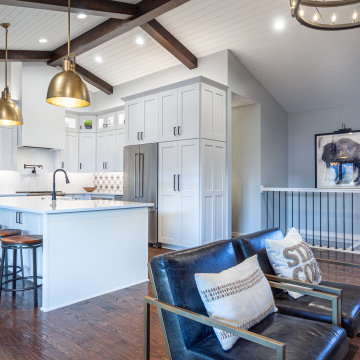
The modern industrial farmhouse style together in this remodel creates a pleasing and welcoming balance. This project was infused with materials, textures, and color to create a modern industrial feel.
The homeowners wanted an open floor plan. One of the most eye-catching elements is the custom-made rustic wood ceiling beams and the white shiplap, which elevates the entirety of opening this new space.
The homeowners added industrial elements to the space with mixed metals from the lighting, faucet, pot filler, and stainless-steel appliances to farmhouse elements with an apron front sink and rustic barstools. Another aspect of this gorgeous kitchen is the quartz backsplash behind the range with a modern plaster range hood to ceiling accented by a bold encaustic tile on the other backsplash wall. One of the defined focal points for the whole room is the large light fixtures in the kitchen and living area.
This main level remodel project has authentic beauty from floor to ceiling.
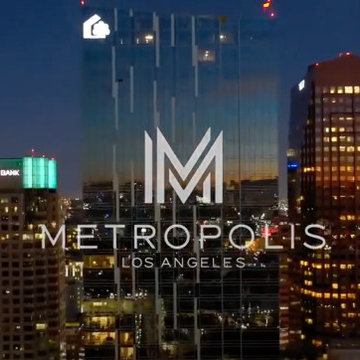
Perched majestically atop 56 stories within the exclusive Metropolis Los Angeles residences, where the embodiment of divine radiance and opulence converges, the unequivocal selection for your kitchen and bathroom transcends ordinary choices—none other than The BauBox Cabinets. Behold, a pinnacle of true luxury!
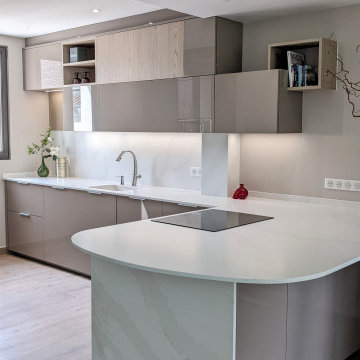
Michèle & François, propriétaires de pavillon à Morsang sur Orge dans l'Essonne, ont choisi des tons doux et paisibles pour leur cuisine ouverte. L'utilisation de matériaux nobles tels que la laque véritable, l'essence de bois texturé et le quartz à veinage mat apportent chaleur et authenticité à l'ensemble. Ce projet en détail : Conception : Céline Blanchet - Montage : Patrick CIL - Meubles : laque brillante et chêne texturé CESAR - Plan de travail : Quartz Silestone Calacatta Gold finiton, cuve intégrée en quartz assorti, robinetterie KWC - Electroménagers : plaque et hotte plafond connectées Novy, fours Neff, lave vaisselle Miele, réfrigérateur Liebherr
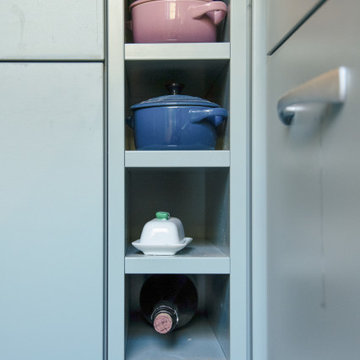
Aménagement cuisine en rénovation, plan en quartz, cuve sous plan.
Idee per una cucina contemporanea di medie dimensioni con lavello integrato, top in quarzite, paraspruzzi bianco, paraspruzzi in quarzo composito e top bianco
Idee per una cucina contemporanea di medie dimensioni con lavello integrato, top in quarzite, paraspruzzi bianco, paraspruzzi in quarzo composito e top bianco
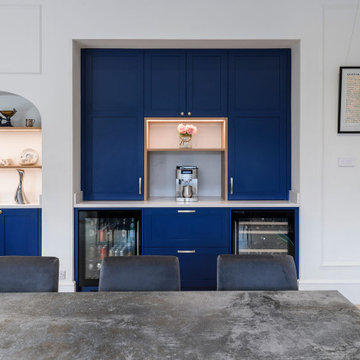
Deep blue bespoke shaker kitchen with many detailed internal storage requirements. Even a specific drawer for a certain sized doggy treat tin!
the kitchen was built to the roof and the detailed coving copied to create this 'built in' appearance. The height of the kitchen accentuates and compliments the tall ceilings.
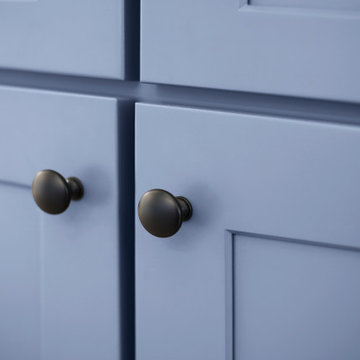
Traditional kitchen with island and breakfast nook
Idee per una cucina tradizionale di medie dimensioni con lavello sottopiano, ante a filo, ante bianche, top in quarzo composito, paraspruzzi bianco, paraspruzzi in quarzo composito, elettrodomestici in acciaio inossidabile, pavimento in laminato, pavimento marrone, top bianco e soffitto ribassato
Idee per una cucina tradizionale di medie dimensioni con lavello sottopiano, ante a filo, ante bianche, top in quarzo composito, paraspruzzi bianco, paraspruzzi in quarzo composito, elettrodomestici in acciaio inossidabile, pavimento in laminato, pavimento marrone, top bianco e soffitto ribassato
Cucine blu con paraspruzzi in quarzo composito - Foto e idee per arredare
9