Cucine blu con paraspruzzi beige - Foto e idee per arredare
Filtra anche per:
Budget
Ordina per:Popolari oggi
61 - 80 di 750 foto
1 di 3

Modern farmhouse kitchen design and remodel for a traditional San Francisco home include simple organic shapes, light colors, and clean details. Our farmhouse style incorporates walnut end-grain butcher block, floating walnut shelving, vintage Wolf range, and curvaceous handmade ceramic tile. Contemporary kitchen elements modernize the farmhouse style with stainless steel appliances, quartz countertop, and cork flooring.
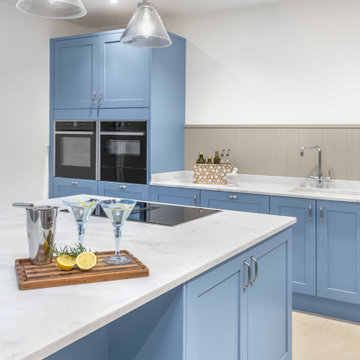
This room was orginally a bedroom at the front of a double fronted bungalow, whilst the tiny kitchen was located at the back, isolated from the rest of the house.
Large sliding folding doors were added to one side and an L-shaped kitchen, fittted appliances and plenty of useful storage was added. A generous island with vented induction hob at its centre and offset seating offereing a view through the doors and down the valley to the woodland beyond.

Farmhouse style kitchen remodel. Our clients wanted to do a total refresh of their kitchen. We incorporated a warm toned vinyl flooring (Nuvelle Density Rigid Core in Honey Pecan"), two toned cabinets in a beautiful blue gray and cream (Diamond cabinets) granite countertops and a gorgeous gas range (GE Cafe Pro range). By overhauling the laundry and pantry area we were able to give them a lot more storage. We reorganized a lot of the kitchen creating a better flow specifically giving them a coffee bar station, cutting board station, and a new microwave drawer and wine fridge. Increasing the gas stove to 36" allowed the avid chef owner to cook without restrictions making his daily life easier. One of our favorite sayings is "I love it" and we are able to say thankfully we heard it a lot.
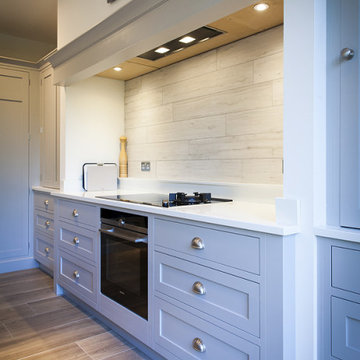
This kitchen forms part of a recent house extension and refurbishment project in Bristol, which provided the owners with a wonderfully spacious, open-plan kitchen-dining-living area. Our designer created a simple pared-back style, understated and neutral which could stand the test of time. The hand-painted, solid wood kitchen is centred around a large island. The island incorporates a sink with a Quooker boiling tap, a breakfast bar and a Caple wine cooler, plus plenty of drawer storage for crockery and cutlery. The corner bi-fold unit is perfect for hiding away tea and coffee making essentials. A second bi-fold unit mirrors the first on the other side of the mantle hiding electric mixing bowels and cooking equipment.
The built-in mantel frames an induction/gas domino hob, under-counter Siemens oven and triple drawer units providing storage for pots, pans and utensils. On the opposite side are a Fisher & Paykel French-style fridge/freezer, an oven tower with a Siemens integrated oven, microwave and warming drawer. The double door larder provides plenty of storage space for cans, packets and a rack for herbs and spices. Finally, we added a free-standing dresser unit which provided even more storage space, a place to charge devices and to hide away all those bits and pieces that every kitchen accumulates. The kitchen was painted in a soft grey and strong blue which is very popular at the moment. White Silestone worktops keep the kitchen feeling calm and softens the dark blue island. Chrome handles were chosen to match the kitchen taps and appliances, along with two striking chrome/glass domes to light the island.

This multi award winning Kitchen features a eye-catching center island ceiling detail, 2 refrigerators and 2 windows leading out to an indoor-outdoor Kitchen featuring a Glass Garage Door opening to panoramic views.
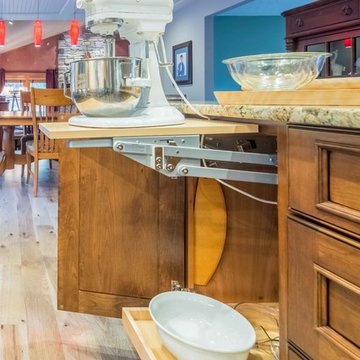
Tony Baldasaro Photography
Ispirazione per una piccola cucina chic con lavello sottopiano, ante a filo, ante marroni, top in granito, paraspruzzi beige, paraspruzzi in travertino, elettrodomestici in acciaio inossidabile, parquet chiaro e pavimento beige
Ispirazione per una piccola cucina chic con lavello sottopiano, ante a filo, ante marroni, top in granito, paraspruzzi beige, paraspruzzi in travertino, elettrodomestici in acciaio inossidabile, parquet chiaro e pavimento beige
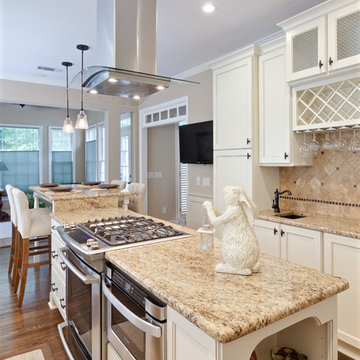
Transitional Kitchen
Sacha Griffin
Foto di una grande cucina classica con lavello sottopiano, ante con riquadro incassato, ante bianche, top in granito, paraspruzzi beige, paraspruzzi con piastrelle in pietra, elettrodomestici in acciaio inossidabile, pavimento in legno massello medio, pavimento marrone e top beige
Foto di una grande cucina classica con lavello sottopiano, ante con riquadro incassato, ante bianche, top in granito, paraspruzzi beige, paraspruzzi con piastrelle in pietra, elettrodomestici in acciaio inossidabile, pavimento in legno massello medio, pavimento marrone e top beige
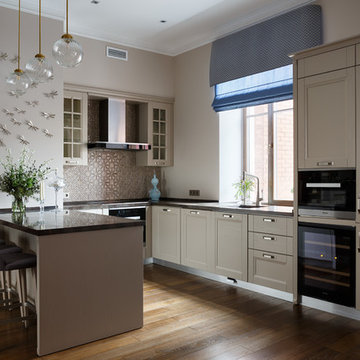
Foto di una grande cucina classica con lavello sottopiano, top in quarzite, paraspruzzi con piastrelle in ceramica, parquet scuro, penisola, ante con riquadro incassato, ante beige, paraspruzzi beige, elettrodomestici neri, pavimento marrone e top nero
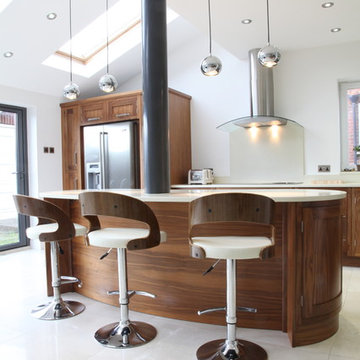
Holme Tree created a stunning open plan walnut kitchen in this Staffordshire home that has it all - style, quality and functionality.
With its walnut in-frame cabinetry contrasting with the light surfaces and flooring.
The design incorporated the structural steel post making it look amazing as part of the iconic kidney-bean island.
Holme Tree designs for each individual client, we pay careful attention to the unusual design features of your home. Let us create a stunning design for your home.

Jacob Snavely
Esempio di un cucina con isola centrale stile marinaro con ante in stile shaker, ante bianche, paraspruzzi in legno, elettrodomestici in acciaio inossidabile, top bianco, paraspruzzi beige, parquet chiaro, pavimento beige e top in marmo
Esempio di un cucina con isola centrale stile marinaro con ante in stile shaker, ante bianche, paraspruzzi in legno, elettrodomestici in acciaio inossidabile, top bianco, paraspruzzi beige, parquet chiaro, pavimento beige e top in marmo
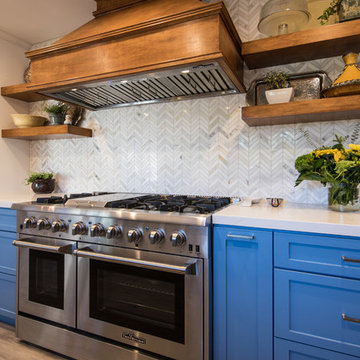
http://builttoperfection.com/
Foto di una cucina classica di medie dimensioni con lavello stile country, ante in stile shaker, ante blu, top in quarzite, paraspruzzi beige, paraspruzzi con piastrelle in ceramica, elettrodomestici in acciaio inossidabile, parquet chiaro, nessuna isola, pavimento marrone e top bianco
Foto di una cucina classica di medie dimensioni con lavello stile country, ante in stile shaker, ante blu, top in quarzite, paraspruzzi beige, paraspruzzi con piastrelle in ceramica, elettrodomestici in acciaio inossidabile, parquet chiaro, nessuna isola, pavimento marrone e top bianco
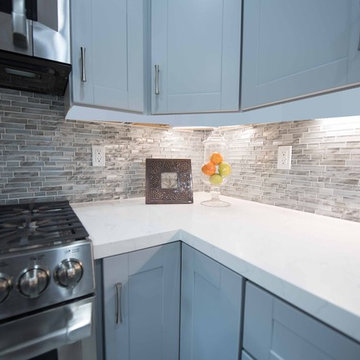
Foto di una cucina ad U chic chiusa e di medie dimensioni con lavello a doppia vasca, ante in stile shaker, ante blu, top in quarzo composito, paraspruzzi beige, paraspruzzi con piastrelle di vetro, elettrodomestici in acciaio inossidabile, pavimento in pietra calcarea e nessuna isola

Looking for the purrr-fect neutral kitchen floor tile? Look no further than our handpainted Fallow tile in White Motif.
DESIGN
Reserve Home
PHOTOS
Reserve Home
Tile Shown: 2x6, 2x6 Glazed Long Edge, 2x6 Glazed Short Edge in Feldspar; Fallow in White Motif
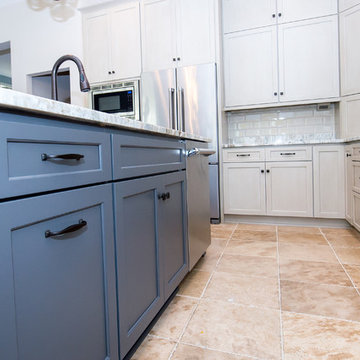
Ashley Smith, Charleston Realty Pics
Foto di una cucina classica con lavello a vasca singola, ante in stile shaker, ante beige, top in granito, paraspruzzi beige, paraspruzzi con piastrelle diamantate, elettrodomestici in acciaio inossidabile e pavimento in gres porcellanato
Foto di una cucina classica con lavello a vasca singola, ante in stile shaker, ante beige, top in granito, paraspruzzi beige, paraspruzzi con piastrelle diamantate, elettrodomestici in acciaio inossidabile e pavimento in gres porcellanato
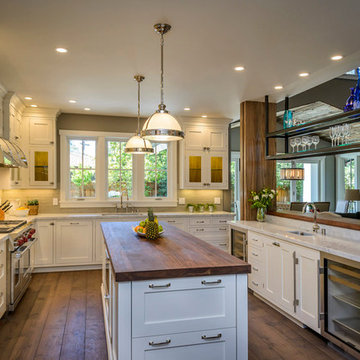
A solid wood walnut counter tops the island and structural posts and bar backing is clad with the same walnut in a board and batten style completing our accents of walnut contrasts to the classical white cabinetry.
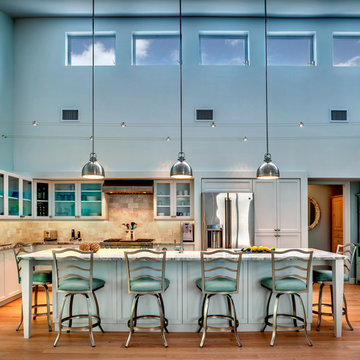
Esempio di una cucina stile marino con ante in stile shaker, ante bianche, top in marmo, paraspruzzi beige, paraspruzzi con piastrelle diamantate, elettrodomestici in acciaio inossidabile e pavimento in legno massello medio
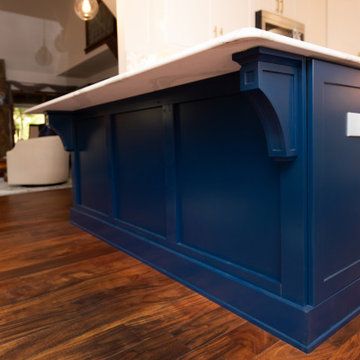
When we began designing this space, the homeowner knew they did not want to expand the original overall layout of the kitchen, just make minor adjustments to better improve their space and make the kitchen function more for their daily use. By incorporating some cabinetry modification features, such as half-moon lazy susan pull-outs, a trash can unit, and a spice rack, these accessories alone gave the homeowner more organization in her kitchen, ultimately giving her more room in other cabinetry, since everything now had its place. The beautiful touch to complete this kitchen was the design of wrapping the back of the peninsula in the custom-painted finish, of Sherwin William's color, "Salty Dog," giving this space that pop of rich color, while the remainder of the kitchen features natural, crisp, elegant features.
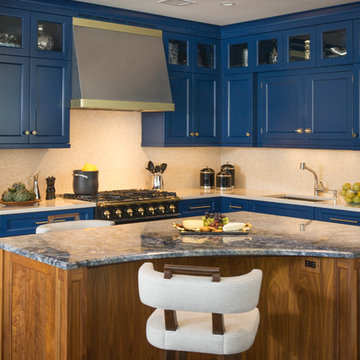
This bold and blue traditional kitchen was designed by Bilotta’s Jeni Spaeth with Interior Designer Jane Bell of Jane Bell Interiors. Designed for a bachelor’s penthouse, the view from the apartment spectacularly overlooks Westchester County with sights as far as Manhattan. Featuring Bilotta Collection Cabinetry in a 1” thick door, the design team strayed far from the classic white kitchen and opted for a regal shade of blue on the perimeter and natural walnut on the island. The color palette is further emphasized by the polished Blue Bahia granite top on the island and beautifully accented by the pops of gold used for the decorative hardware. The focal point of the kitchen is the Cornu Fe range, the Albertine model in black with satin nickel and polished brass accents. The accompanying hood is a custom design by Rangecraft in brushed stainless with satin gold elements. The countertop and backsplash surrounding the hearth area are in soft beige tones, a needed contrast to the darker hues of the cabinets and range. The L-shaped layout, with seating at the island, allows for wide-open views into the adjoining rooms and to the city below through the floor-to-ceiling windows.
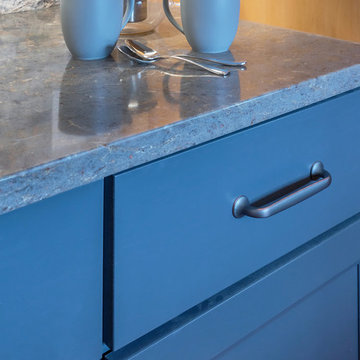
This amazing traditional kitchen design in Yardley, PA incorporates medium wood finish raised panel cabinetry by Koch and Company with island cabinets painted charcoal blue The striking blue island is beautifully accented by a Grothouse butcherblock countertop, with a Silestone Copper Mist countertop around the perimeter. A Blanco Siligranit black farmhouse sink pairs perfectly with the Riobel faucet and soap dispenser. The Gazzini gold cashmere tile backsplash complements the kitchen cabinets and includes a niche behind the range, below a custom matching hood. The adjacent beverage bar includes a round Nantucket brushed satin sink and upper glass front display cabinets. Black appliances feature throughout the kitchen design including a GE French door refrigerator, KitchenAid cooktop, GE built-in double convection wall oven, and Sharp microwave drawer. The Lang's team also installed Andersen windows and a patio door with satin nickel hardware. The kitchen cabinets are packed with customized storage accessories including a corner cabinet swing out shelf, tray dividers, narrow spice and oil pull outs, pantry pull out shelves, appliance garage, and cutlery drawers. This kitchen design is packed with style and storage, and sure to be the center of attention in this home.
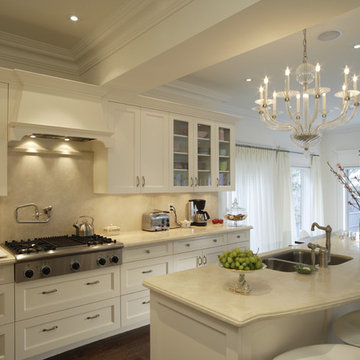
Esempio di una cucina tradizionale con lavello a doppia vasca, ante bianche, paraspruzzi beige, elettrodomestici in acciaio inossidabile, paraspruzzi in lastra di pietra e ante in stile shaker
Cucine blu con paraspruzzi beige - Foto e idee per arredare
4