Cucine blu con lavello a doppia vasca - Foto e idee per arredare
Filtra anche per:
Budget
Ordina per:Popolari oggi
21 - 40 di 875 foto
1 di 3
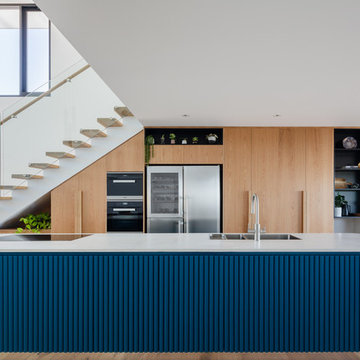
Immagine di una cucina design con lavello a doppia vasca, ante lisce, ante in legno scuro, elettrodomestici in acciaio inossidabile, pavimento in legno massello medio, pavimento marrone e top bianco
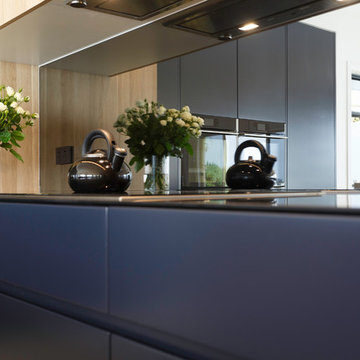
Tony Dailo
Foto di una grande cucina design con lavello a doppia vasca, ante lisce, ante in legno chiaro, top in quarzo composito, paraspruzzi a specchio, elettrodomestici neri, pavimento in cemento, pavimento multicolore e top bianco
Foto di una grande cucina design con lavello a doppia vasca, ante lisce, ante in legno chiaro, top in quarzo composito, paraspruzzi a specchio, elettrodomestici neri, pavimento in cemento, pavimento multicolore e top bianco

Purser Architectural Custom Home Design built by CAM Builders LLC
Foto di una grande cucina mediterranea con lavello a doppia vasca, ante con bugna sagomata, top in granito, paraspruzzi bianco, paraspruzzi in travertino, elettrodomestici in acciaio inossidabile, pavimento in legno massello medio, 2 o più isole, pavimento marrone, top beige e ante in legno bruno
Foto di una grande cucina mediterranea con lavello a doppia vasca, ante con bugna sagomata, top in granito, paraspruzzi bianco, paraspruzzi in travertino, elettrodomestici in acciaio inossidabile, pavimento in legno massello medio, 2 o più isole, pavimento marrone, top beige e ante in legno bruno
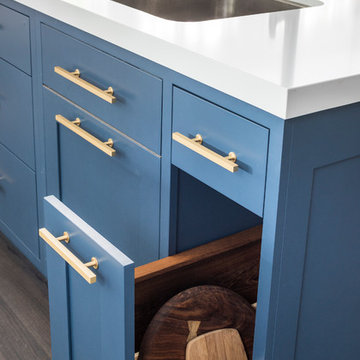
A hip young family moving from Boston tackled an enormous makeover of an antique colonial revival home in downtown Larchmont. The kitchen area was quite spacious but benefitted from a small bump out for a banquette and additional windows. Navy blue island and tall cabinetry matched to Benjamin Moore’s Van Deusen blue is balanced by crisp white (Benjamin Moore’s Chantilly Lace) cabinetry on the perimeter. The mid-century inspired suspended fireplace adds warmth and style to the kitchen. A tile covered range hood blends the ventilation into the walls. Brushed brass hardware by Lewis Dolan in a contemporary T-bar shape offer clean lines in a warm metallic tone.
White Marble countertops on the perimeter are balanced by white quartz composite on the island. Kitchen design and custom cabinetry by Studio Dearborn. Countertops by Rye Marble. Refrigerator--Subzero; Range—Viking French door oven--Viking. Dacor Wine Station. Dishwashers—Bosch. Ventilation—Best. Hardware—Lewis Dolan. Lighting—Rejuvenation. Sink--Franke. Stools—Soho Concept. Photography Adam Kane Macchia.
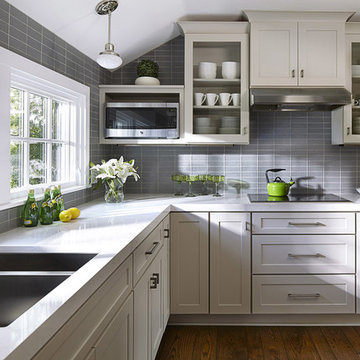
This kitchen renovation features Dayton cabinets with a painted Urban Stone finish.
CliqStudios Designer - Jayelynn C.
Idee per una cucina a L classica di medie dimensioni con ante grigie, paraspruzzi grigio, paraspruzzi con piastrelle di vetro, elettrodomestici in acciaio inossidabile, nessuna isola, lavello a doppia vasca, parquet scuro e ante in stile shaker
Idee per una cucina a L classica di medie dimensioni con ante grigie, paraspruzzi grigio, paraspruzzi con piastrelle di vetro, elettrodomestici in acciaio inossidabile, nessuna isola, lavello a doppia vasca, parquet scuro e ante in stile shaker
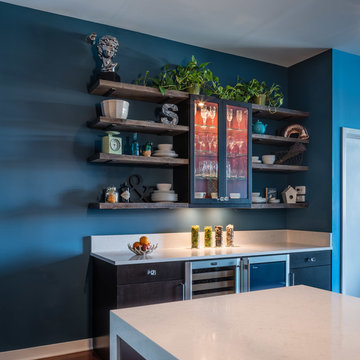
Client is a young professional who wanted to brighten her kitchen and make unique elements that reflects her style. KTID replaced side cabinets with reclaimed wood shelves. Crystal knobs replace Dry Bar Drawer pulls.. KTID suggested lowering the bar height counter, creating a rustic vs elegant style using reclaimed wood, glass backsplash and quartz waterfall countertop. KTID changed paint color to a darker shade of blue. The pantry was enlarged by removing the wall between the pantry and the refrigerator and putting in a pantry cabinet with roll-out shelves.

Foto di una grande cucina ad U contemporanea in acciaio con lavello a doppia vasca, ante lisce, ante blu, top in superficie solida, paraspruzzi grigio, elettrodomestici in acciaio inossidabile, pavimento in legno massello medio, penisola, pavimento marrone e top blu
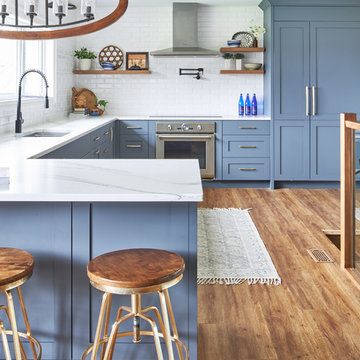
Modern farmhouse style kitchen with bold accents of wood, matte black, and gold hardware! The full wall of white subway tile shows subtle, but important detail.
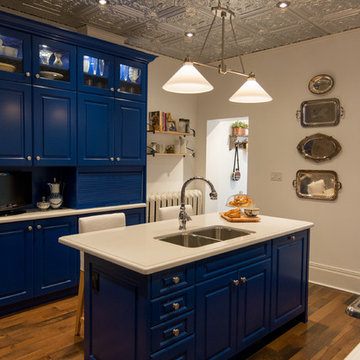
Idee per una cucina country chiusa con lavello a doppia vasca, ante con bugna sagomata e ante blu
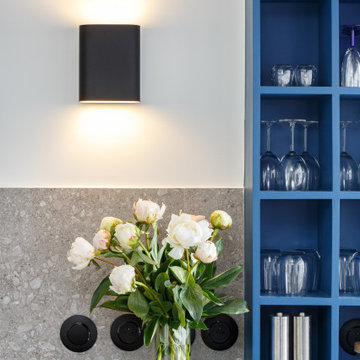
Esempio di una cucina scandinava di medie dimensioni con lavello a doppia vasca, ante lisce, ante nere, top in laminato, paraspruzzi grigio, paraspruzzi con piastrelle in ceramica, elettrodomestici da incasso, parquet chiaro, pavimento marrone e top nero
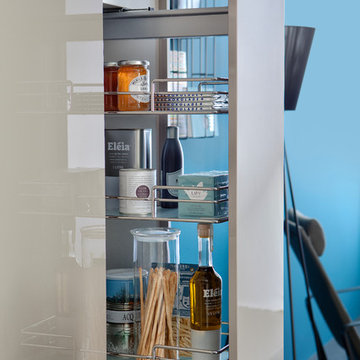
Leicht
This is a very popular cabinet, know as the pharmacy unit. Is excellent for storage of any thing from small spice containers to large cereal boxes.

At the core of this transformation was the client’s aspiration for an open, interconnected space.
The removal of barriers between the kitchen, dining, and living areas created an expansive, fluid layout, elevating the home’s ambiance and facilitating seamless interaction among spaces.
The new open layout is the perfect space to cook and entertain merging sophistication with functionality.
The journey began with the client’s exploration of colors, eventually embracing Benjamin Moore’s Hale Navy blue as the cornerstone for the cabinetry. This choice set the stage for a harmonious palette that tied in with the living and dining room furniture and rugs.
Integrating a natural stone countertop became a focal point, incorporating these varied hues while gold fixtures added a touch of luxury and sophistication.
Throughout the design process, challenges were met with innovative solutions. Space optimization was key, requiring strategic placement of appliances like a smaller-width refrigerator alongside a pull-out pantry cabinet. The island, a central feature, not only provided additional seating but replaced the need for a separate table and chairs, optimizing the space for gatherings and enhancing the flow between the kitchen and the adjoining areas.
The revitalized kitchen now stands as a vibrant hub for social interaction. The homeowner seamlessly integrates into gatherings, no longer confined by kitchen walls, while guests engage effortlessly in the cooking process at the island. This transformation embodies the convergence of beauty and functionality, where every design element tells a story of thoughtful innovation and meticulous attention to detail.

Ispirazione per una cucina tradizionale con lavello a doppia vasca, ante in stile shaker, paraspruzzi multicolore, parquet chiaro, nessuna isola, pavimento beige, top marrone e ante in legno scuro
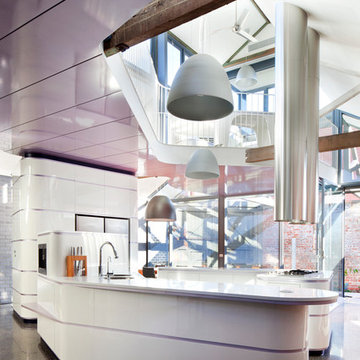
Kitchen view.
Design: Andrew Simpson Architects
Project Team: Andrew Simpson, Owen West, Steve Hatzellis, Stephan Bekhor, Michael Barraclough, Eugene An
Completed: 2011
Photography: Christine Francis
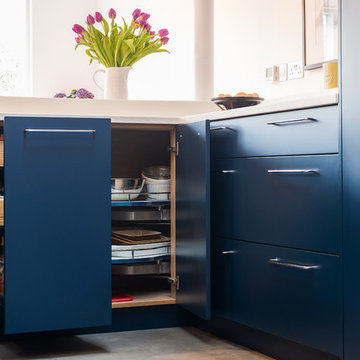
Bespoke Neil Norton Design kitchen designed by Maria Pennington.
Neil Speakman photography
Foto di una cucina bohémian di medie dimensioni con lavello a doppia vasca, ante lisce, ante blu, top in superficie solida, elettrodomestici da incasso, pavimento in cemento e penisola
Foto di una cucina bohémian di medie dimensioni con lavello a doppia vasca, ante lisce, ante blu, top in superficie solida, elettrodomestici da incasso, pavimento in cemento e penisola
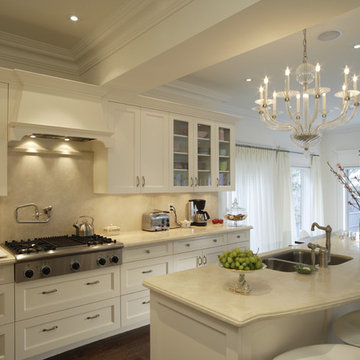
Esempio di una cucina tradizionale con lavello a doppia vasca, ante bianche, paraspruzzi beige, elettrodomestici in acciaio inossidabile, paraspruzzi in lastra di pietra e ante in stile shaker

This total renovation of this fabulous large country home meant the whole house was taken back to the external walls and roof rafters and all suspended floors dug up. All new Interior layout and two large extensions. 2 months of gutting the property before any building works commenced. This part of the house was in fact an old ballroom and one of the new extensions formed a beautiful new entrance hallway with stunning helical staircase. Our own design handmade and hand painted kitchen with Miele appliances. Painted in a gorgeous soft grey and with a fabulous 3.5 x 1 metre solid wood dovetailed breakfast bar and surround with led lighting. Stunning stone effect large format porcelain tiles which were for the majority of the ground floor, all with under floor heating. Skyframe openings on the ground and first floor giving uninterrupted views of the glorious open countryside. Lutron lighting throughout the whole of the property and Crestron Home Automation. A glass firebox fire was built into this room. for clients ease, giving a secondary heat source, but more for visual effect. 4KTV with plastered in the wall speakers, the wall to the left and right of the TV is only temporary as this will soon be glass entrances and pocket doors with views to the large swimming pool extension with sliding Skyframe opening system. Phase 1 of this 4 phase project with more images to come. The next phase is for the large Swimming Pool Extension, new Garage and Stable Building and sweeping driveway. Before & After Images of this room are at the end of the photo gallery.
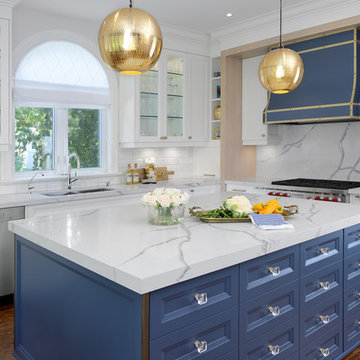
Quartz Surface: 4200 Chic Statuario
Immagine di una cucina classica con top in quarzo composito, lavello a doppia vasca, ante di vetro, ante bianche, paraspruzzi bianco, elettrodomestici in acciaio inossidabile e pavimento in legno massello medio
Immagine di una cucina classica con top in quarzo composito, lavello a doppia vasca, ante di vetro, ante bianche, paraspruzzi bianco, elettrodomestici in acciaio inossidabile e pavimento in legno massello medio
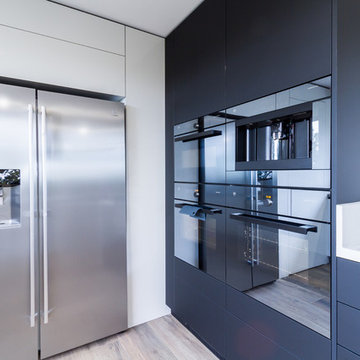
Designer: Corey Johnson; Photographer: Yvonne Menegol
Foto di un'ampia cucina minimalista con lavello a doppia vasca, ante lisce, ante nere, top in quarzo composito, paraspruzzi bianco, paraspruzzi a finestra, elettrodomestici in acciaio inossidabile, pavimento in gres porcellanato, pavimento marrone e top bianco
Foto di un'ampia cucina minimalista con lavello a doppia vasca, ante lisce, ante nere, top in quarzo composito, paraspruzzi bianco, paraspruzzi a finestra, elettrodomestici in acciaio inossidabile, pavimento in gres porcellanato, pavimento marrone e top bianco
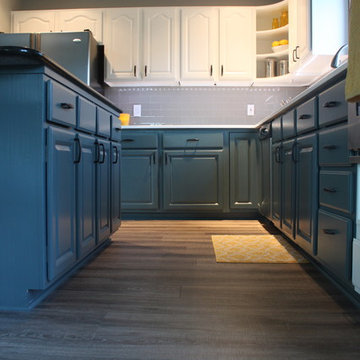
Idee per una cucina contemporanea di medie dimensioni con lavello a doppia vasca, ante con bugna sagomata, ante verdi, top in granito, paraspruzzi grigio, paraspruzzi con piastrelle diamantate, elettrodomestici in acciaio inossidabile e pavimento in legno massello medio
Cucine blu con lavello a doppia vasca - Foto e idee per arredare
2