Cucine bianche con top in zinco - Foto e idee per arredare
Filtra anche per:
Budget
Ordina per:Popolari oggi
81 - 100 di 100 foto
1 di 3
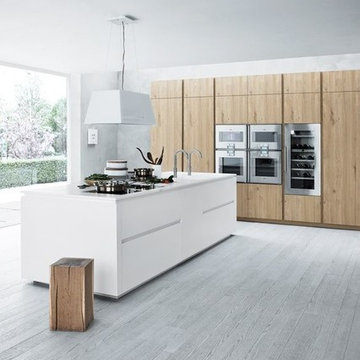
Ispirazione per una piccola cucina moderna chiusa con lavello da incasso, ante lisce, ante bianche, top in zinco, paraspruzzi bianco, paraspruzzi con piastrelle in pietra, elettrodomestici da incasso, pavimento in gres porcellanato, pavimento bianco e top bianco
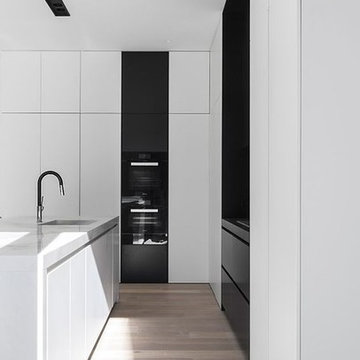
Idee per una piccola cucina moderna chiusa con lavello da incasso, ante lisce, ante bianche, top in zinco, paraspruzzi bianco, paraspruzzi con piastrelle in pietra, elettrodomestici da incasso, pavimento in gres porcellanato, pavimento bianco e top bianco
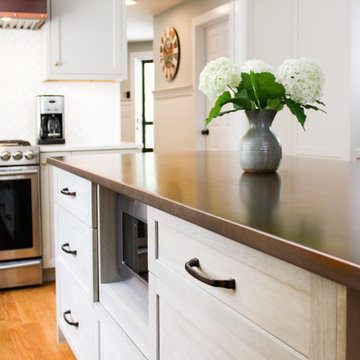
This custom-made zinc countertop adds warmth and character to the kitchen.
Ispirazione per una cucina country di medie dimensioni con ante con riquadro incassato, ante in legno chiaro, top in zinco, paraspruzzi bianco, paraspruzzi in marmo, elettrodomestici in acciaio inossidabile, pavimento in legno massello medio, pavimento marrone e top marrone
Ispirazione per una cucina country di medie dimensioni con ante con riquadro incassato, ante in legno chiaro, top in zinco, paraspruzzi bianco, paraspruzzi in marmo, elettrodomestici in acciaio inossidabile, pavimento in legno massello medio, pavimento marrone e top marrone
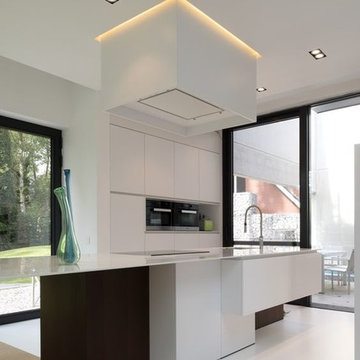
Idee per una piccola cucina moderna chiusa con lavello da incasso, ante lisce, ante bianche, top in zinco, paraspruzzi bianco, paraspruzzi con piastrelle in pietra, elettrodomestici da incasso, pavimento in gres porcellanato, pavimento bianco e top bianco
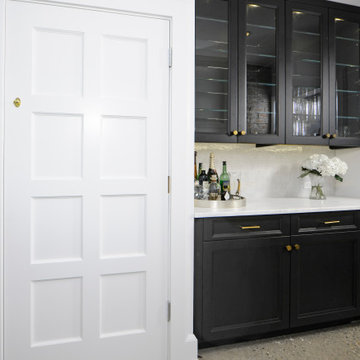
The owner’s vision of an industrial chic kitchen included a French LeCanche range in charcoal with brass accents, a custom brass and brushed stainless steel hood, and a burnished zinc island countertop. The floor is a polished concrete with radiant heating, island pendants were found in a vintage store and are prismatic glass and bronze.
The Island cabinet finish, in midnight stained quarter sawn white oak, was used for the serving buffet and mudroom bench and cubbies.
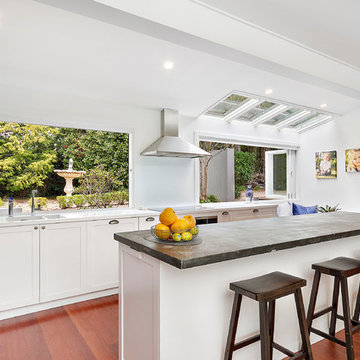
Foto di un'ampia cucina minimal con lavello integrato, ante in stile shaker, ante bianche, top in zinco, paraspruzzi bianco, paraspruzzi con lastra di vetro, elettrodomestici neri, parquet chiaro, pavimento marrone e top grigio
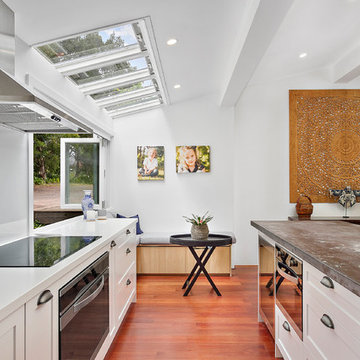
Ispirazione per un'ampia cucina minimal con lavello integrato, ante in stile shaker, ante bianche, top in zinco, paraspruzzi bianco, paraspruzzi con lastra di vetro, elettrodomestici neri, parquet chiaro, pavimento marrone e top grigio
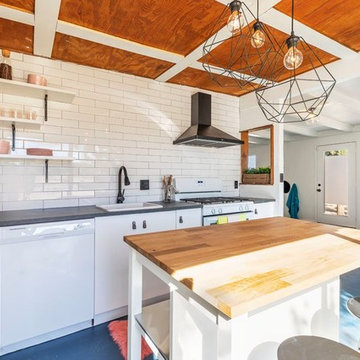
Ispirazione per una piccola cucina minimal con lavello da incasso, ante lisce, ante bianche, paraspruzzi bianco, elettrodomestici bianchi, pavimento in cemento, pavimento blu, top grigio, top in zinco e paraspruzzi con piastrelle diamantate
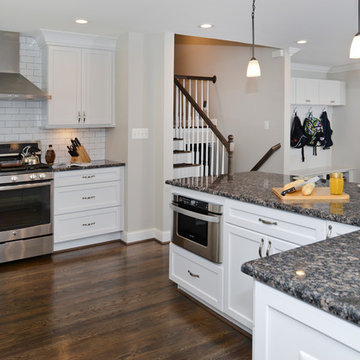
For this recently moved in military family, their old rambler home offered plenty of area for potential improvement. An entire new kitchen space was designed to create a greater feeling of family warmth.
It all started with gutting the old rundown kitchen. The kitchen space was cramped and disconnected from the rest of the main level. There was a large bearing wall separating the living room from the kitchen and the dining room.
A structure recessed beam was inserted into the attic space that enabled opening up of the entire main level. A large L-shaped island took over the wall placement giving a big work and storage space for the kitchen.
Installed wood flooring matched up with the remaining living space created a continuous seam-less main level.
By eliminating a side door and cutting through brick and block back wall, a large picture window was inserted to allow plenty of natural light into the kitchen.
Recessed and pendent lights also improved interior lighting.
By using offset cabinetry and a carefully selected granite slab to complement each other, a more soothing space was obtained to inspire cooking and entertaining. The fabulous new kitchen was completed with a new French door leading to the sun room.
This family is now very happy with the massive transformation, and are happy to join their new community.
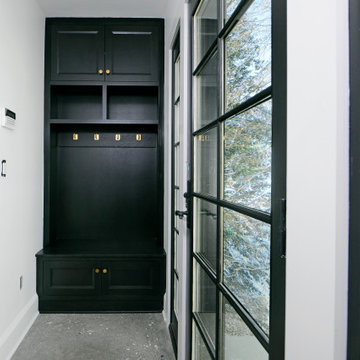
The owner’s vision of an industrial chic kitchen included a French LeCanche range in charcoal with brass accents, a custom brass and brushed stainless steel hood, and a burnished zinc island countertop. The floor is a polished concrete with radiant heating, island pendants were found in a vintage store and are prismatic glass and bronze.
The Island cabinet finish, in midnight stained quarter sawn white oak, was used for the serving buffet and mudroom bench and cubbies.
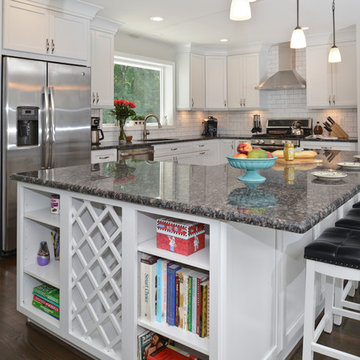
For this recently moved in military family, their old rambler home offered plenty of area for potential improvement. An entire new kitchen space was designed to create a greater feeling of family warmth.
It all started with gutting the old rundown kitchen. The kitchen space was cramped and disconnected from the rest of the main level. There was a large bearing wall separating the living room from the kitchen and the dining room.
A structure recessed beam was inserted into the attic space that enabled opening up of the entire main level. A large L-shaped island took over the wall placement giving a big work and storage space for the kitchen.
Installed wood flooring matched up with the remaining living space created a continuous seam-less main level.
By eliminating a side door and cutting through brick and block back wall, a large picture window was inserted to allow plenty of natural light into the kitchen.
Recessed and pendent lights also improved interior lighting.
By using offset cabinetry and a carefully selected granite slab to complement each other, a more soothing space was obtained to inspire cooking and entertaining. The fabulous new kitchen was completed with a new French door leading to the sun room.
This family is now very happy with the massive transformation, and are happy to join their new community.
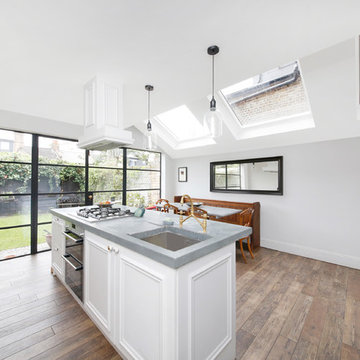
A side return extension has added space and light to this endearing kitchen/diner. Photo credit: Home Exposure
Ispirazione per una cucina bohémian di medie dimensioni con lavello sottopiano, ante a filo, ante bianche, top in zinco, pavimento in legno massello medio, pavimento marrone e top grigio
Ispirazione per una cucina bohémian di medie dimensioni con lavello sottopiano, ante a filo, ante bianche, top in zinco, pavimento in legno massello medio, pavimento marrone e top grigio
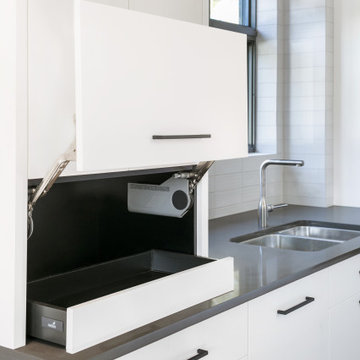
Immagine di una cucina lineare scandinava con lavello da incasso, ante in stile shaker, ante bianche, top in zinco, paraspruzzi bianco, paraspruzzi in gres porcellanato, pavimento in vinile, pavimento marrone e top grigio
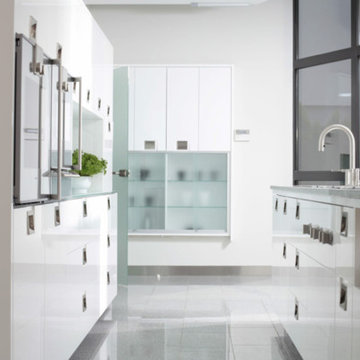
Esempio di una piccola cucina moderna chiusa con lavello da incasso, ante lisce, ante bianche, top in zinco, paraspruzzi bianco, paraspruzzi con piastrelle in pietra, elettrodomestici da incasso, pavimento in gres porcellanato, pavimento bianco e top bianco
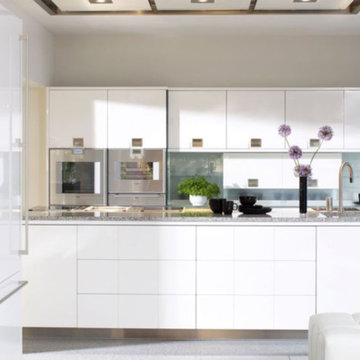
Ispirazione per una piccola cucina moderna chiusa con lavello da incasso, ante lisce, ante bianche, top in zinco, paraspruzzi bianco, paraspruzzi con piastrelle in pietra, elettrodomestici da incasso, pavimento in gres porcellanato, pavimento bianco e top bianco
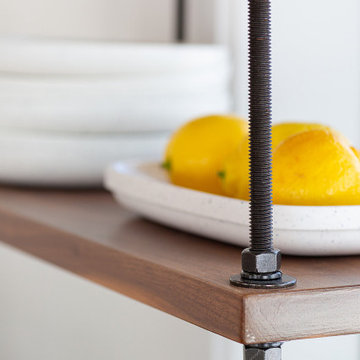
Detail of the threaded rods and nuts supporting the shelves in front of the windows.
Immagine di una cucina lineare design con lavello sottopiano, ante lisce, ante in legno scuro, top in zinco, pavimento in legno massello medio, top grigio e soffitto a volta
Immagine di una cucina lineare design con lavello sottopiano, ante lisce, ante in legno scuro, top in zinco, pavimento in legno massello medio, top grigio e soffitto a volta
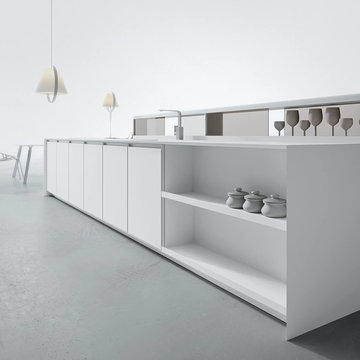
Foto di una piccola cucina moderna chiusa con lavello da incasso, ante lisce, ante bianche, top in zinco, paraspruzzi bianco, paraspruzzi con piastrelle in pietra, elettrodomestici da incasso, pavimento in gres porcellanato, pavimento bianco e top bianco
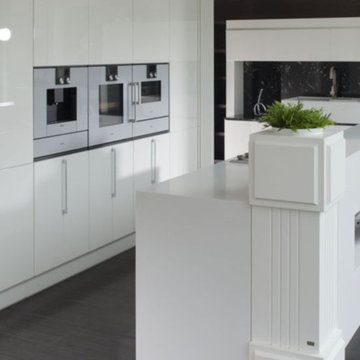
Immagine di una piccola cucina minimalista chiusa con lavello da incasso, ante lisce, ante bianche, top in zinco, paraspruzzi bianco, paraspruzzi con piastrelle in pietra, elettrodomestici da incasso, pavimento in gres porcellanato, pavimento bianco e top bianco
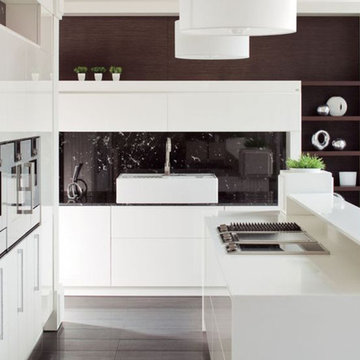
Immagine di una piccola cucina moderna chiusa con lavello da incasso, ante lisce, ante bianche, top in zinco, paraspruzzi bianco, paraspruzzi con piastrelle in pietra, elettrodomestici da incasso, pavimento in gres porcellanato, pavimento bianco e top bianco
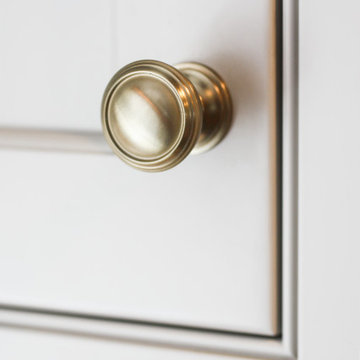
Custom made zinc countertop adds texture and warmth to the kitchen.
Immagine di una cucina country di medie dimensioni con lavello a doppia vasca, ante con riquadro incassato, top in zinco, paraspruzzi bianco, paraspruzzi in marmo, elettrodomestici in acciaio inossidabile, pavimento in legno massello medio, pavimento marrone, top marrone e ante grigie
Immagine di una cucina country di medie dimensioni con lavello a doppia vasca, ante con riquadro incassato, top in zinco, paraspruzzi bianco, paraspruzzi in marmo, elettrodomestici in acciaio inossidabile, pavimento in legno massello medio, pavimento marrone, top marrone e ante grigie
Cucine bianche con top in zinco - Foto e idee per arredare
5