Cucine bianche con top in laminato - Foto e idee per arredare
Filtra anche per:
Budget
Ordina per:Popolari oggi
61 - 80 di 6.598 foto
1 di 3

As part of a refurbishment of their 1930’s house, our clients wanted a bright, elegant contemporary kitchen to sit comfortably in a new modern rear extension. Older rooms in the property were also knocked through to create a large family room with living and dining areas and an entertaining space that includes a subterranean wine cellar and a bespoke cocktail cabinet.
The slab-style soft-close kitchen door fronts are finished in matt lacquer in Alpine White for tall cabinetry, and Dust Grey for door and deep drawer fronts in the three-metre island, all with matching-coloured carcases. We designed the island to feature a recessed mirrored plinth and with LED strip lights at the base to provide a floating effect to the island when illuminated at night. To combine the two cabinetry colours, the extra-long worktop is comprised of two pieces of bookmatched 20mm thick Dekton, a proprietary blend of natural quartz stone, porcelain and glass in Aura, a white surface with a feint grey vein running through it. The surface of the island is split into two zones for food preparation and cooking.
On the prep side is a one and half sized undermount sink and from the 1810 Company, together with an InSinkerator waste disposal unit and a Quooker Flex 3-in1 Boiling Water Tap. Installed within the island is a 60cm integrated dishwasher by Miele. On the cooking side is a flush-mounted 90cm Novy Panorama vented downdraft induction hob, which features a ventilation tower within the surface of the hob that rises up to 30cm to extract grease and cooking vapours at source, directly next to the pans. When cooking has ended, the tower retracts back into the surface to be completely concealed.
Within the run of tall cabinetry are storage cupboards, plus and integrated larder fridge and tall freezer, both by Siemens. Housed at the centre is a bank of ovens, all by Neff. These comprise two 60cm Slide&Hide pyrolytic ovens, one beneath 45cm a CircoTherm Steam Oven and the other beneath a 45cm Combination Microwave. At the end of the run is a large breakfast cupboard with pocket doors that open fully to reveal interior shelving with LED lighting and a stylish grey mirror back panel.
A further freestanding cocktail bar was designed for the open plan living space.

Idee per una cucina design di medie dimensioni con lavello da incasso, ante lisce, ante bianche, top in laminato, paraspruzzi con lastra di vetro, elettrodomestici in acciaio inossidabile, pavimento in laminato, nessuna isola, pavimento beige, top beige e soffitto ribassato
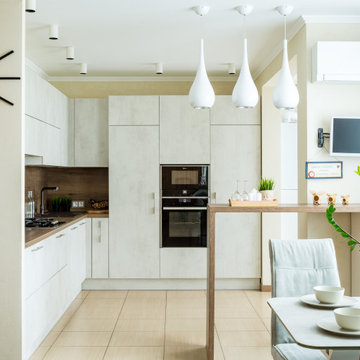
Idee per una cucina design con lavello da incasso, ante lisce, ante grigie, top in laminato, paraspruzzi marrone, elettrodomestici neri, nessuna isola, pavimento beige e top marrone
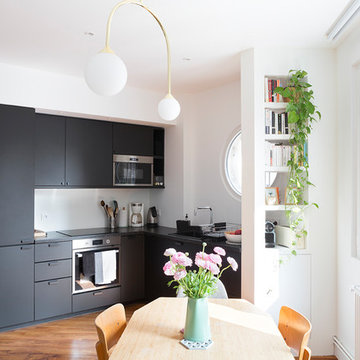
Maude Artarit
Ispirazione per una cucina minimal di medie dimensioni con lavello sottopiano, ante nere, top in laminato, pavimento in legno massello medio e top nero
Ispirazione per una cucina minimal di medie dimensioni con lavello sottopiano, ante nere, top in laminato, pavimento in legno massello medio e top nero

Contrastando con el blanco de las paredes y los muebles, la encimera de HPL canteado que imita un color olmo oscuro es una de las mejores elecciones, siendo el centro de atención de la cocina.
Por eso, no solo hicieron la encimera en este acabado, sino que también apostaron por una barra que mantiene la armonía de colores y su personalidad, además de la funcionalidad.
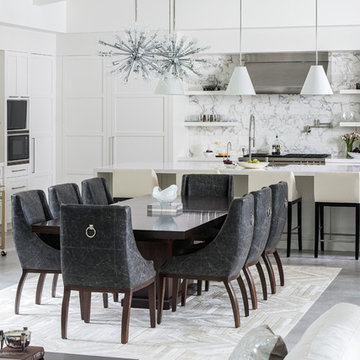
The epitome of modern and warm, this kitchen and dining room combination blend grays, whites, blacks, and metallics into a sleek and contemporary space that is ready for sophisticated entertaining.
Stephen Allen Photography
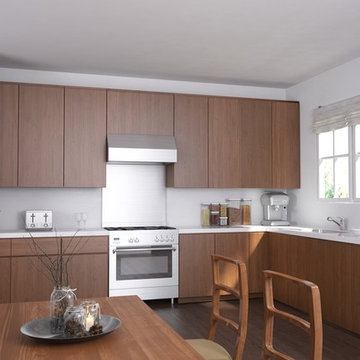
We created the interior design of this kitchen and 3d renderings in a contemporary style.
Ispirazione per una cucina design di medie dimensioni con lavello sottopiano, ante lisce, ante in legno scuro, top in laminato, paraspruzzi bianco, paraspruzzi con piastrelle in ceramica, elettrodomestici in acciaio inossidabile, parquet scuro e nessuna isola
Ispirazione per una cucina design di medie dimensioni con lavello sottopiano, ante lisce, ante in legno scuro, top in laminato, paraspruzzi bianco, paraspruzzi con piastrelle in ceramica, elettrodomestici in acciaio inossidabile, parquet scuro e nessuna isola
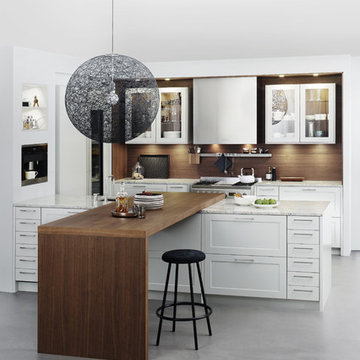
Immagine di una grande cucina minimalista con lavello stile country, ante in stile shaker, ante bianche, top in laminato, paraspruzzi marrone, elettrodomestici in acciaio inossidabile, pavimento in cemento e penisola
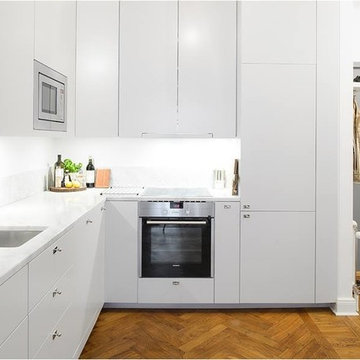
Esempio di una cucina minimal di medie dimensioni con ante lisce, ante bianche, top in laminato, paraspruzzi bianco e nessuna isola
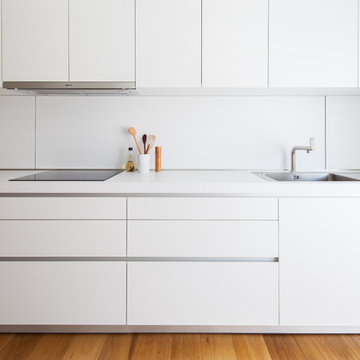
Marc_Torra_www.fragments.cat
Foto di una cucina design con lavello a vasca singola, ante lisce, ante bianche, top in laminato, paraspruzzi bianco, elettrodomestici in acciaio inossidabile, pavimento in legno massello medio, nessuna isola e pavimento marrone
Foto di una cucina design con lavello a vasca singola, ante lisce, ante bianche, top in laminato, paraspruzzi bianco, elettrodomestici in acciaio inossidabile, pavimento in legno massello medio, nessuna isola e pavimento marrone
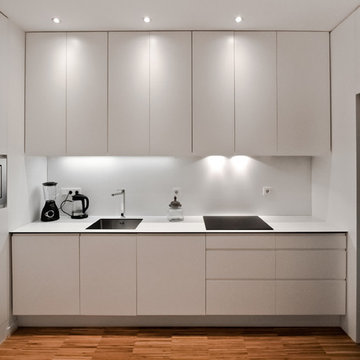
Pablo Echávarri Santos
Esempio di una cucina a L minimal chiusa e di medie dimensioni con ante bianche, top in laminato, paraspruzzi bianco, elettrodomestici bianchi, parquet chiaro e nessuna isola
Esempio di una cucina a L minimal chiusa e di medie dimensioni con ante bianche, top in laminato, paraspruzzi bianco, elettrodomestici bianchi, parquet chiaro e nessuna isola
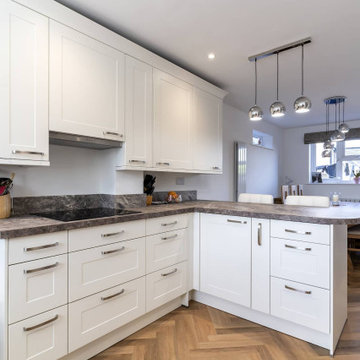
If you're looking for a timeless and classic kitchen design, look no further than our recent project in Thame.
We went with a light colour palette and a simple design to create an airy feel in this relatively small space. Meanwhile, the G-shaped layout provides ample food prep and storage space without sacrificing style.
The Satin White cabinets from Hacker's Classic cabinet and Lotus door lines give the room a crisp, clean appearance. These timeless shaker-style cabinets are paired with stainless steel handles for a touch of modern style.
For the worktops, we used a grey stone-inspired laminate material with curved edges to give the space a softer look while providing ample space for cooking and food prep. The breakfast bar with seating for two adds extra storage space and convenience, perfect for quick meals or an additional workspace.
The chrome pendant lights add a surprising touch of elegant contemporary style to the space, and with Neff appliances, our clients can rest assured that this kitchen has both style and high-quality functionality.

Immagine di una piccola cucina a L minimalista chiusa con lavello integrato, ante lisce, ante beige, top in laminato, paraspruzzi bianco, paraspruzzi con lastra di vetro, elettrodomestici neri, pavimento in laminato, nessuna isola, pavimento marrone e top nero
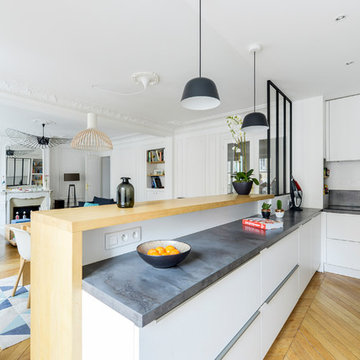
Immagine di una piccola cucina minimal con lavello sottopiano, ante a filo, ante bianche, top in laminato, paraspruzzi bianco, elettrodomestici in acciaio inossidabile, parquet chiaro, penisola, pavimento marrone e top grigio
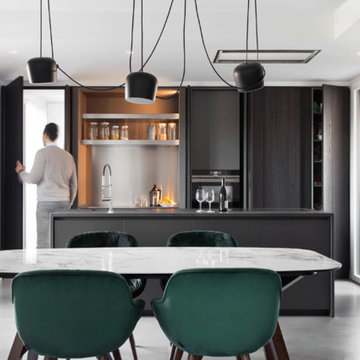
Michela Melotti
Immagine di una cucina design di medie dimensioni con top in laminato, pavimento in cemento, pavimento grigio, top nero, ante lisce, ante nere e paraspruzzi a effetto metallico
Immagine di una cucina design di medie dimensioni con top in laminato, pavimento in cemento, pavimento grigio, top nero, ante lisce, ante nere e paraspruzzi a effetto metallico
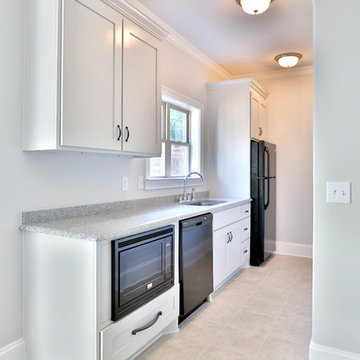
Foto di una piccola cucina parallela classica chiusa con lavello sottopiano, ante in stile shaker, ante bianche, top in laminato, elettrodomestici neri, pavimento con piastrelle in ceramica, nessuna isola e pavimento beige
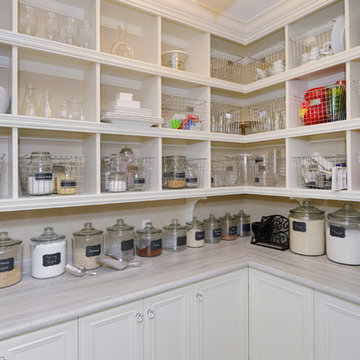
Secret Walk in pantry with cabinetry and open shelving.
Doors to pantry room are made of same cabinetry doors used in kitchen.
Immagine di una cucina tradizionale di medie dimensioni con ante con riquadro incassato, ante bianche, top in laminato e pavimento in gres porcellanato
Immagine di una cucina tradizionale di medie dimensioni con ante con riquadro incassato, ante bianche, top in laminato e pavimento in gres porcellanato
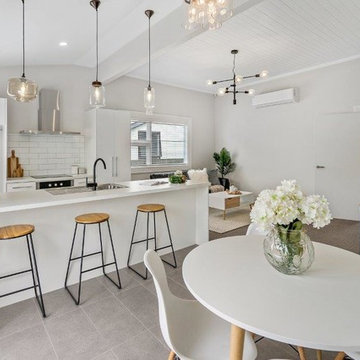
This is a beautiful open plan kitchen/living/dining.
Hardrock Grigio Lappato 30x60 has been used on the floor. This tile is a Lappato finish which will reflect the light like a full polished tile will except with the added benefit of having a textured surface for extra grip.
White gloss 30x10cm has been used for the kitchen splash back in a brick style.
Photo courtesy of Metropolitan advances

Infinity High Gloss in Cloud, was complemented by Black and White Zebrano accents on the island cupboards and built-in cupboard doors, as well as the centrepiece - the striking red glass breakfast bar.
Stoneham was able to combine a number of ranges to achieve the perfect kitchen for the client. Using the Infinity range as the main design, the kitchen also features white cabinets from the Flow range, a Silestone worktop and aluminium sink top beneath the window, and black and white Zebrano veneers on the island cabinets and on the cabinet doors. The central island, with a white worktop in Polar Cap and an anthracite oak finish to one side, is given a brilliant pop of colour with the painted glass breakfast bar in a rich red.

La salle de bain a été cassé afin d'ouvrir le séjour et créer une cuisine ouverte. La cuisine est volontairement blanche immaculée afin de pouvoir mettre des détails colorés, comme une crédence en zellige bleu turquoise et un canapé jaune moutarde. Le plan de travail est en stratifié avec chant multiplis qui rappelle la couleur clair du parquet. Nous avons mixé moderne et ancien avec une table déjà présente dans l'appartement. Nous sommes en recherche de chaises chinées pour compléter le projet.
Cucine bianche con top in laminato - Foto e idee per arredare
4