Cucine bianche con top grigio - Foto e idee per arredare
Filtra anche per:
Budget
Ordina per:Popolari oggi
101 - 120 di 23.640 foto
1 di 3
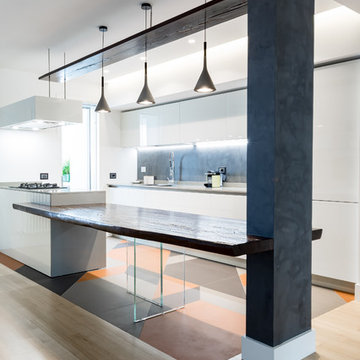
Esempio di una cucina contemporanea con ante bianche, paraspruzzi grigio, penisola, top grigio, lavello da incasso, ante lisce, top in legno e pavimento multicolore

This existing client reached out to MMI Design for help shortly after the flood waters of Harvey subsided. Her home was ravaged by 5 feet of water throughout the first floor. What had been this client's long-term dream renovation became a reality, turning the nightmare of Harvey's wrath into one of the loveliest homes designed to date by MMI. We led the team to transform this home into a showplace. Our work included a complete redesign of her kitchen and family room, master bathroom, two powders, butler's pantry, and a large living room. MMI designed all millwork and cabinetry, adjusted the floor plans in various rooms, and assisted the client with all material specifications and furnishings selections. Returning these clients to their beautiful '"new" home is one of MMI's proudest moments!
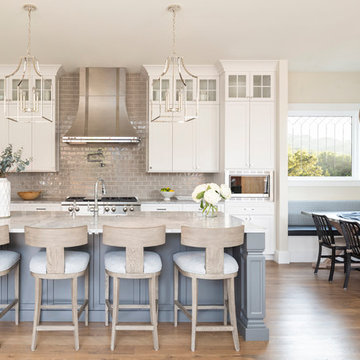
Idee per una cucina stile marino con ante in stile shaker, ante bianche, paraspruzzi grigio, paraspruzzi con piastrelle diamantate, elettrodomestici in acciaio inossidabile, top grigio, top in marmo e parquet chiaro
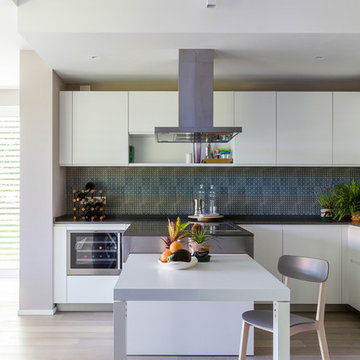
Foto di una cucina minimal di medie dimensioni con ante lisce, ante bianche, paraspruzzi blu, parquet chiaro, penisola, pavimento beige, top grigio, lavello sottopiano e elettrodomestici in acciaio inossidabile

A kitchen revamp was in order for a local chef and his wife who, manages a local B&B. The foodie duo were tired of their dingy, poorly designed, 1980's style kitchen and desired a bright and open work space where they can kick back and prepare delicious meals for themselves, when they aren't cooking for other people.
The space was gutted and reconfigured, switching the sink and stove placement, and situating the refrigerator on the opposite wall, to create a better work triangle.
Budget constraints dictated a plan that will be done in phases, and allows more cabinets to be added at a later date, where the open pantry currently lives.
A rolling cabinet, with butcher block top, situated to the right of the stove, (unfinished by the cabinet company at the time of the photo shoot), can be pulled into the room to provide a portable island.
Budget friendly materials were sourced, including luxury vinyl tile for the floors, that mimics the look of concrete, and laminate counter tops that evoke the look of granite.
New lighting, bright subway tile and a sparkle of brass over the sink, make this new kitchen sparkle. Photos by Lisa Wood - Lark and Loom

Photos by Courtney Apple
Ispirazione per una cucina classica di medie dimensioni con lavello sottopiano, ante in stile shaker, ante bianche, top in marmo, paraspruzzi grigio, paraspruzzi con piastrelle in ceramica, elettrodomestici in acciaio inossidabile, pavimento con piastrelle in ceramica, pavimento nero e top grigio
Ispirazione per una cucina classica di medie dimensioni con lavello sottopiano, ante in stile shaker, ante bianche, top in marmo, paraspruzzi grigio, paraspruzzi con piastrelle in ceramica, elettrodomestici in acciaio inossidabile, pavimento con piastrelle in ceramica, pavimento nero e top grigio
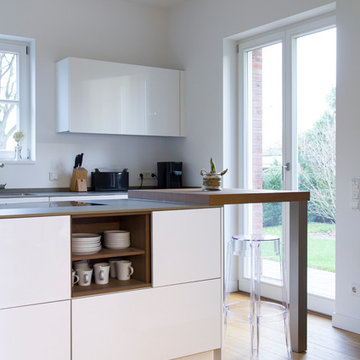
Ulrike Meywald
Ispirazione per una cucina minimal chiusa e di medie dimensioni con ante lisce, ante bianche, pavimento in legno massello medio, pavimento marrone, lavello a vasca singola, top in quarzo composito, elettrodomestici neri e top grigio
Ispirazione per una cucina minimal chiusa e di medie dimensioni con ante lisce, ante bianche, pavimento in legno massello medio, pavimento marrone, lavello a vasca singola, top in quarzo composito, elettrodomestici neri e top grigio
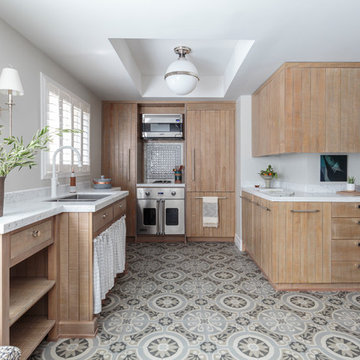
Ispirazione per una cucina ad U country con lavello sottopiano, ante lisce, ante in legno chiaro, paraspruzzi multicolore, paraspruzzi con piastrelle in ceramica, elettrodomestici in acciaio inossidabile, nessuna isola, pavimento multicolore e top grigio

Attractive mid-century modern home built in 1957.
Scope of work for this design/build remodel included reworking the space for an open floor plan, making this home feel modern while keeping some of the homes original charm. We completely reconfigured the entry and stair case, moved walls and installed a free span ridge beam to allow for an open concept. Some of the custom features were 2 sided fireplace surround, new metal railings with a walnut cap, a hand crafted walnut door surround, and last but not least a big beautiful custom kitchen with an enormous island. Exterior work included a new metal roof, siding and new windows.

Cynthia Lynn Photography
Foto di una cucina minimal con lavello a tripla vasca, ante lisce, ante bianche, paraspruzzi grigio, paraspruzzi in lastra di pietra, elettrodomestici in acciaio inossidabile, parquet chiaro, pavimento beige e top grigio
Foto di una cucina minimal con lavello a tripla vasca, ante lisce, ante bianche, paraspruzzi grigio, paraspruzzi in lastra di pietra, elettrodomestici in acciaio inossidabile, parquet chiaro, pavimento beige e top grigio
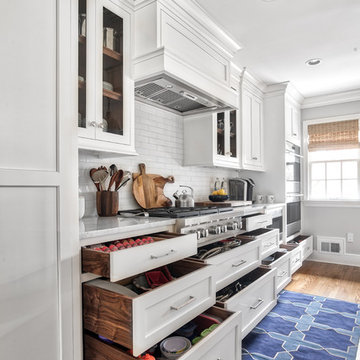
Summit, NJ Transitional Kitchen Designed by Stonington Cabinetry & Design
https://www.kountrykraft.com/photo-gallery/alpine-white-cabinetry-summit-nj-j109884/
#KountryKraft #CustomCabinetry
Cabinetry Style: Penn Line
Door Design: Inset/No Bead TW10 Hybrid
Custom Color: Alpine 25°
Job Number: J109884
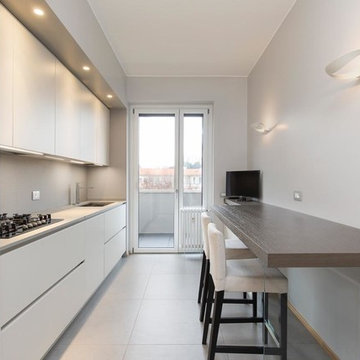
Immagine di una cucina lineare contemporanea chiusa con ante lisce, ante bianche, lavello sottopiano, paraspruzzi grigio, pavimento grigio e top grigio
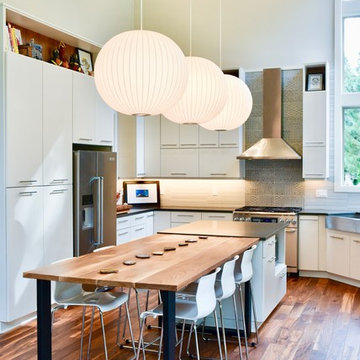
uncommonmusephoto@mac.com
Ispirazione per una cucina minimal con lavello stile country, ante lisce, ante bianche, paraspruzzi grigio, paraspruzzi in gres porcellanato, elettrodomestici in acciaio inossidabile, pavimento in legno massello medio, top grigio e pavimento marrone
Ispirazione per una cucina minimal con lavello stile country, ante lisce, ante bianche, paraspruzzi grigio, paraspruzzi in gres porcellanato, elettrodomestici in acciaio inossidabile, pavimento in legno massello medio, top grigio e pavimento marrone

New extension with open plan living, dining room and kitchen.
Photo by Chris Snook
Idee per una grande cucina minimal con lavello sottopiano, ante bianche, top in cemento, paraspruzzi grigio, elettrodomestici in acciaio inossidabile, pavimento in gres porcellanato, pavimento grigio, top grigio, ante lisce e paraspruzzi con lastra di vetro
Idee per una grande cucina minimal con lavello sottopiano, ante bianche, top in cemento, paraspruzzi grigio, elettrodomestici in acciaio inossidabile, pavimento in gres porcellanato, pavimento grigio, top grigio, ante lisce e paraspruzzi con lastra di vetro
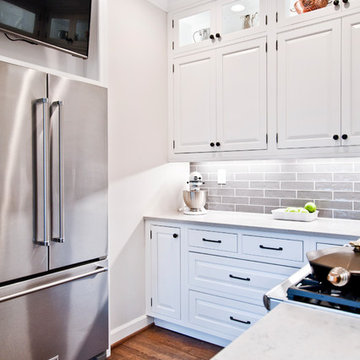
Designed by Terri Sears, Photography by Melissa M. Mills
Foto di una cucina ad U classica chiusa e di medie dimensioni con lavello stile country, ante a filo, ante bianche, top in quarzo composito, paraspruzzi grigio, paraspruzzi con piastrelle diamantate, elettrodomestici in acciaio inossidabile, pavimento in legno massello medio, nessuna isola, pavimento marrone e top grigio
Foto di una cucina ad U classica chiusa e di medie dimensioni con lavello stile country, ante a filo, ante bianche, top in quarzo composito, paraspruzzi grigio, paraspruzzi con piastrelle diamantate, elettrodomestici in acciaio inossidabile, pavimento in legno massello medio, nessuna isola, pavimento marrone e top grigio

This transitional home in Weston, FL has elegant design details that creates a contemporary comfort and a modern finish. With a beautiful color palette ranging from creams to dark browns and blacks, this transitional home includes lots of different textures, silver finishes, and bold statement pieces.
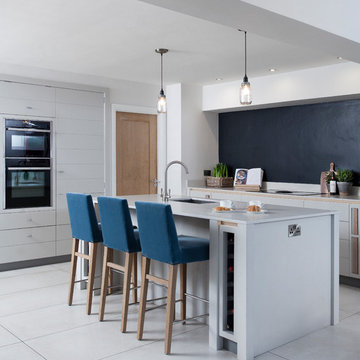
Esempio di una cucina minimal con lavello sottopiano, ante lisce, ante grigie, paraspruzzi nero, elettrodomestici neri, pavimento grigio e top grigio
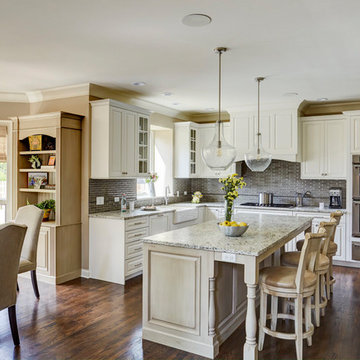
Esempio di una cucina classica con lavello stile country, ante con bugna sagomata, ante beige, paraspruzzi grigio, elettrodomestici in acciaio inossidabile, parquet scuro, pavimento marrone e top grigio

Kitchen Renovation, concrete countertops, herringbone slate flooring, and open shelving over the sink make the space cozy and functional. Handmade mosaic behind the sink that adds character to the home.
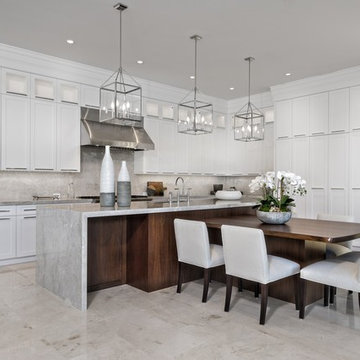
This contemporary home is a combination of modern and contemporary styles. With high back tufted chairs and comfy white living furniture, this home creates a warm and inviting feel. The marble desk and the white cabinet kitchen gives the home an edge of sleek and clean.
Cucine bianche con top grigio - Foto e idee per arredare
6