Cucine bianche con paraspruzzi multicolore - Foto e idee per arredare
Filtra anche per:
Budget
Ordina per:Popolari oggi
161 - 180 di 14.563 foto
1 di 3
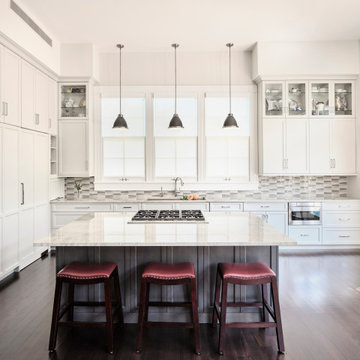
Foto di una cucina classica con lavello sottopiano, ante in stile shaker, ante bianche, paraspruzzi multicolore, elettrodomestici da incasso, pavimento in legno massello medio e pavimento marrone

Foto di una cucina contemporanea di medie dimensioni con lavello stile country, ante in stile shaker, ante bianche, top in quarzo composito, paraspruzzi multicolore, paraspruzzi con piastrelle di cemento, elettrodomestici da incasso, pavimento in legno massello medio, pavimento marrone e top bianco
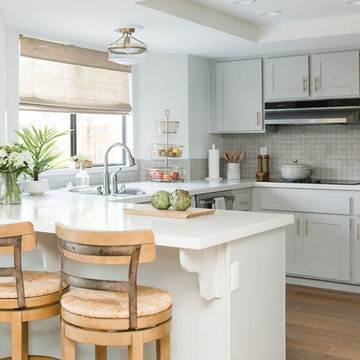
This kitchen got a complete face lift with the help of a coat of paint, new coutertops and backsplash tile. The original cabinets were a yellow oak circa 1980's and we chose a pale gray (Light French Gray by Sherwin Williams) to update and lighten the space. The blue, gray and tan tile backsplash adds a subtle pattern and color that compliments the cabinets. Woven wood shades and brass hardware add warmth and texture to the space. We incorporated greenery in the form of succulents and plants to liven up the place. Warm wood accents and counter stools also compliment the cool gray tones.

Cramped kitchen be gone! That was the project motto and top priority. The goal was to transform the current layout from multiple smaller spaces into a connected whole that would activate the main level for our clients, a young family of four.
The biggest obstacle was the wall dividing the kitchen and the dining room. Removing this wall was central to opening up and integrating the main living spaces, but the existing ductwork that ran right through the center of the wall posed a design challenge, er design opportunity. The resulting design solution features a central pantry that captures the ductwork and provides valuable storage- especially when compared to the original kitchen's 18" wide pantry cabinet. The pantry also anchors the kitchen island and serves as a visual separation of space between the kitchen and homework area.
Through our design development process, we learned the formal living room was of no service to their lifestyle and therefore space they rarely spent time in. With that in mind, we proposed to eliminate the unused living room and make it the new dining room. Relocating the dining room to this space inherently felt right given the soaring ceiling and ample room for holiday dinners and celebrations. The new dining room was spacious enough for us to incorporate a conversational seating area in the warm, south-facing window alcove.
Now what to do with the old dining room?! To answer that question we took inspiration from our clients' shared profession in education and developed a craft area/homework station for both of their boys. The semi-custom cabinetry of the desk area carries over to the adjacent wall and forms window bench base with storage that we topped with butcher block for a touch of warmth. While the boys are young, the bench drawers are the perfect place for a stash of toys close to the kitchen.
The kitchen begins just beyond the window seat with their refrigerator enclosure. Opposite the refrigerator is the new pantry with twenty linear feet of shelving and space for brooms and a stick vacuum. Extending from the backside of the pantry the kitchen island design incorporates counter seating on the family room side and a cabinetry configuration on the kitchen side with drawer storage, a trashcan center, farmhouse sink, and dishwasher.
We took careful time in design and execution to align the range and sink because while it might seem like a small detail, it plays an important role in supporting the symmetrical configuration of the back wall of the kitchen. The rear wall design utilizes an appliance garage mirrors the visual impact of the refrigerator enclosure and helps keep the now open kitchen tidy. Between the appliance garage and refrigerator enclosure is the cooking zone with 30" of cabinetry and work surface on either side of the range, a chimney style vent hood, and a bold graphic tile backsplash.
The backsplash is just one of many personal touches we added to the space to reflect our client's modern eclectic style and love of color. Swooping lines of the mid-mod style barstools compliment the pendants and backsplash pattern. A pop of vibrant green on the frame of the pantry door adds a fresh wash of color to an otherwise neutral space. The big show stopper is the custom charcoal gray and copper chevron wall installation in the dining room. This was an idea our clients softly suggested, and we excitedly embraced the opportunity. It is also a kickass solution to the head-scratching design dilemma of how to fill a large and lofty wall.
We are so grateful to bring this design to life for our clients and now dear friends.
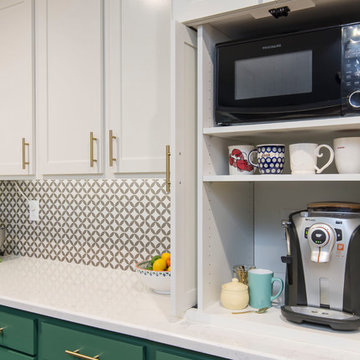
We love this hidden coffee bar. Pocket doors conceal the coffee maker and microwave. Previously this was a double oven space.
Photos by Brian Covington
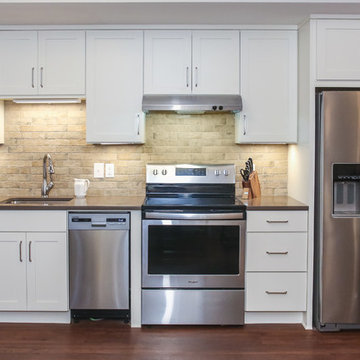
Basement In-Law Suite Addition
Immagine di una cucina tradizionale di medie dimensioni con lavello sottopiano, ante in stile shaker, ante bianche, top in quarzo composito, paraspruzzi multicolore, paraspruzzi con piastrelle in ceramica, elettrodomestici in acciaio inossidabile, nessuna isola, pavimento marrone e top marrone
Immagine di una cucina tradizionale di medie dimensioni con lavello sottopiano, ante in stile shaker, ante bianche, top in quarzo composito, paraspruzzi multicolore, paraspruzzi con piastrelle in ceramica, elettrodomestici in acciaio inossidabile, nessuna isola, pavimento marrone e top marrone
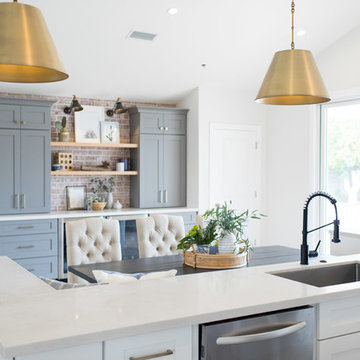
Idee per una grande cucina chic con lavello sottopiano, ante in stile shaker, ante grigie, top in quarzo composito, paraspruzzi multicolore, paraspruzzi in mattoni, elettrodomestici in acciaio inossidabile, parquet chiaro, pavimento beige e top bianco

Immagine di una grande cucina design con lavello sottopiano, ante in stile shaker, paraspruzzi multicolore, paraspruzzi con piastrelle a listelli, elettrodomestici in acciaio inossidabile, top multicolore, top in granito, pavimento in gres porcellanato, pavimento grigio e ante bianche
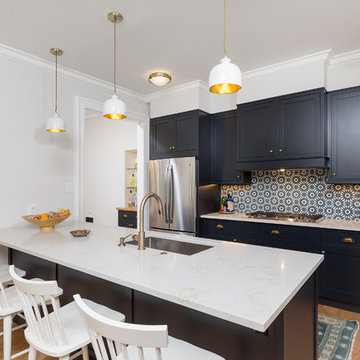
Idee per una cucina classica chiusa con lavello sottopiano, ante in stile shaker, paraspruzzi multicolore, paraspruzzi con piastrelle di cemento, elettrodomestici in acciaio inossidabile, parquet chiaro, penisola, top bianco e ante nere

This kitchen features two styles of custom cabinetry. One in black walnut and the other in a glossy white acrylic. Colorful Baltic-style backsplash adds vibrancy and contrast against the white and natural wood finishes. The center island countertop is made of white marble and the perimeter countertop is dark soapstone.
Photo Credit: Michael deLeon Photography
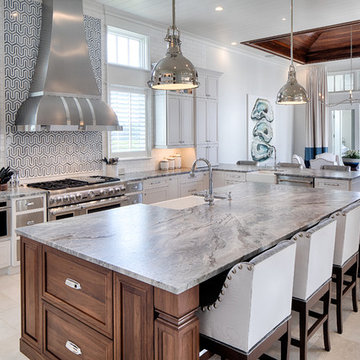
Idee per una cucina stile marinaro con lavello stile country, ante con riquadro incassato, ante bianche, paraspruzzi multicolore, elettrodomestici in acciaio inossidabile, pavimento beige e top grigio
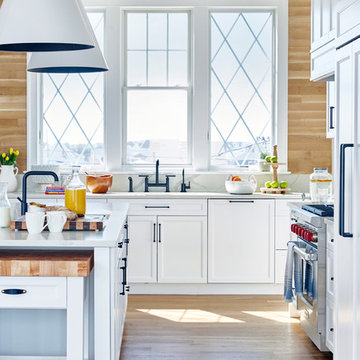
Idee per un'ampia cucina stile marino con lavello sottopiano, ante in stile shaker, ante bianche, top in quarzo composito, paraspruzzi multicolore, parquet chiaro, pavimento marrone e top bianco
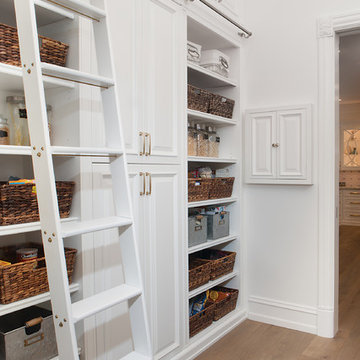
Idee per una grande cucina chic con lavello stile country, ante con bugna sagomata, ante bianche, top in legno, paraspruzzi multicolore, elettrodomestici colorati, pavimento in legno massello medio, 2 o più isole, pavimento marrone e top marrone
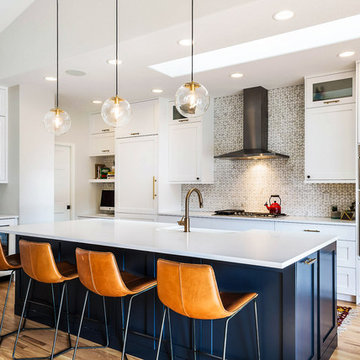
Immagine di un cucina con isola centrale classico con lavello stile country, ante in stile shaker, ante bianche, paraspruzzi multicolore, elettrodomestici in acciaio inossidabile e parquet chiaro
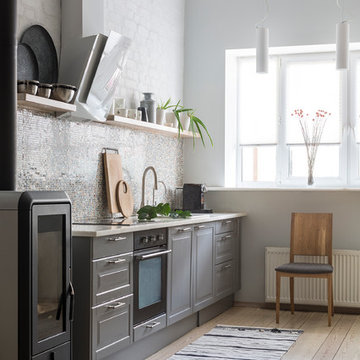
Евгений Кулибаба
Esempio di una cucina lineare design con lavello da incasso, ante con bugna sagomata, ante grigie, paraspruzzi multicolore, paraspruzzi con piastrelle a mosaico, elettrodomestici neri, parquet chiaro e pavimento beige
Esempio di una cucina lineare design con lavello da incasso, ante con bugna sagomata, ante grigie, paraspruzzi multicolore, paraspruzzi con piastrelle a mosaico, elettrodomestici neri, parquet chiaro e pavimento beige
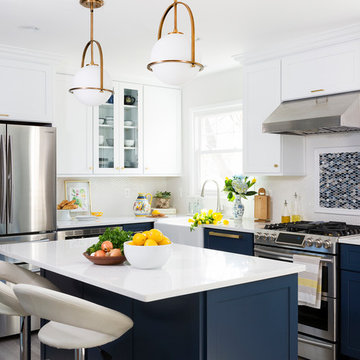
Designer Elena Eskandari http://www.houzz.com/pro/eeskandari/elena-eskandari-case-design-remodeling-inc
Photography by Stacy Zarin Goldberg
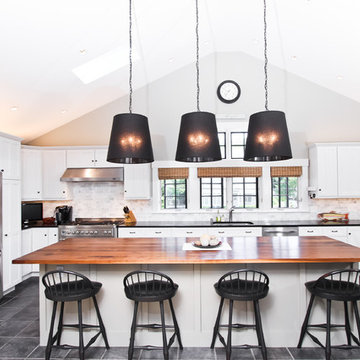
A beach house kitchen with an open concept, modern lighting, stainless appliances and a large wood island.
Ispirazione per una grande cucina tradizionale con lavello sottopiano, top in granito, paraspruzzi con piastrelle in pietra, elettrodomestici in acciaio inossidabile, pavimento in ardesia, ante in stile shaker, paraspruzzi multicolore e pavimento grigio
Ispirazione per una grande cucina tradizionale con lavello sottopiano, top in granito, paraspruzzi con piastrelle in pietra, elettrodomestici in acciaio inossidabile, pavimento in ardesia, ante in stile shaker, paraspruzzi multicolore e pavimento grigio
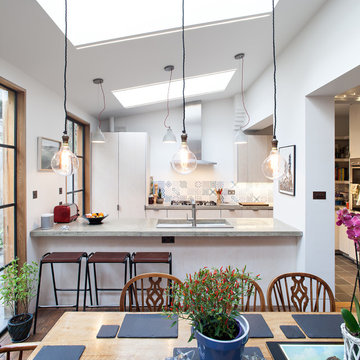
Peter Landers
Immagine di una cucina abitabile design con ante lisce, ante bianche e paraspruzzi multicolore
Immagine di una cucina abitabile design con ante lisce, ante bianche e paraspruzzi multicolore
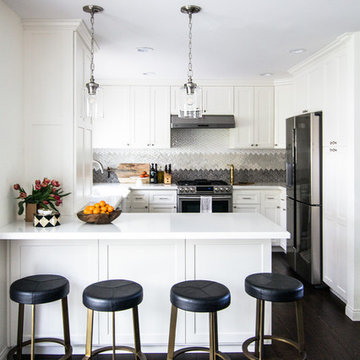
Esempio di una piccola cucina chic con lavello stile country, ante in stile shaker, ante bianche, top in quarzo composito, paraspruzzi multicolore, paraspruzzi con piastrelle a mosaico, elettrodomestici in acciaio inossidabile, parquet scuro e penisola
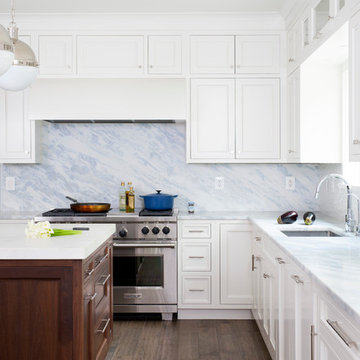
Stacy Zarin Goldberg
Esempio di una cucina tradizionale con lavello sottopiano, ante con riquadro incassato, ante bianche, elettrodomestici in acciaio inossidabile, paraspruzzi multicolore e parquet scuro
Esempio di una cucina tradizionale con lavello sottopiano, ante con riquadro incassato, ante bianche, elettrodomestici in acciaio inossidabile, paraspruzzi multicolore e parquet scuro
Cucine bianche con paraspruzzi multicolore - Foto e idee per arredare
9