Cucine bianche con paraspruzzi con piastrelle di vetro - Foto e idee per arredare
Filtra anche per:
Budget
Ordina per:Popolari oggi
41 - 60 di 14.042 foto
1 di 3
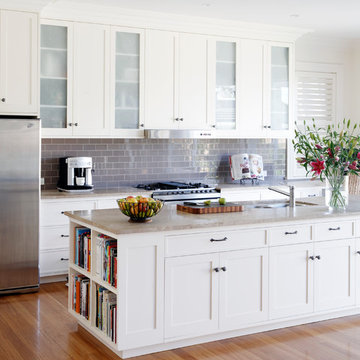
Photographer Justin Alexander 0414 365 243
Ispirazione per una cucina classica di medie dimensioni con lavello sottopiano, ante con riquadro incassato, ante bianche, top in marmo, paraspruzzi grigio, paraspruzzi con piastrelle di vetro, elettrodomestici in acciaio inossidabile e pavimento in legno massello medio
Ispirazione per una cucina classica di medie dimensioni con lavello sottopiano, ante con riquadro incassato, ante bianche, top in marmo, paraspruzzi grigio, paraspruzzi con piastrelle di vetro, elettrodomestici in acciaio inossidabile e pavimento in legno massello medio
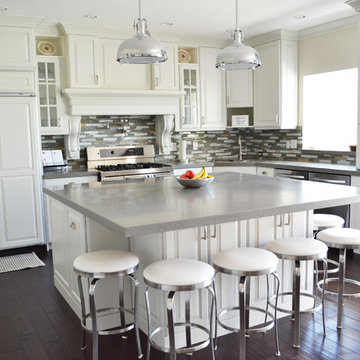
Kitchen Remodel and Design by Sita Montgomery Interiors
Esempio di una cucina classica di medie dimensioni con ante con bugna sagomata, ante bianche, top in quarzo composito, paraspruzzi grigio, paraspruzzi con piastrelle di vetro, elettrodomestici in acciaio inossidabile, lavello sottopiano e parquet scuro
Esempio di una cucina classica di medie dimensioni con ante con bugna sagomata, ante bianche, top in quarzo composito, paraspruzzi grigio, paraspruzzi con piastrelle di vetro, elettrodomestici in acciaio inossidabile, lavello sottopiano e parquet scuro
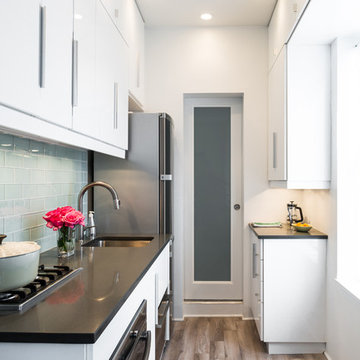
Pablo Enriquez
Esempio di una piccola cucina parallela minimal con lavello sottopiano, ante lisce, ante bianche, paraspruzzi blu, paraspruzzi con piastrelle di vetro, parquet scuro e nessuna isola
Esempio di una piccola cucina parallela minimal con lavello sottopiano, ante lisce, ante bianche, paraspruzzi blu, paraspruzzi con piastrelle di vetro, parquet scuro e nessuna isola
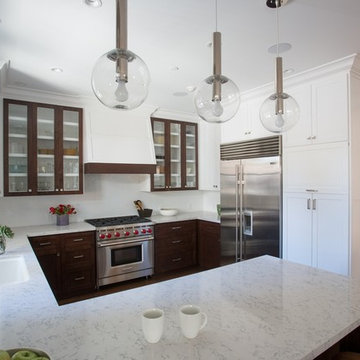
Christophe Testi
Esempio di una cucina classica di medie dimensioni con lavello sottopiano, ante in stile shaker, ante bianche, top in quarzo composito, paraspruzzi bianco, paraspruzzi con piastrelle di vetro, parquet scuro e penisola
Esempio di una cucina classica di medie dimensioni con lavello sottopiano, ante in stile shaker, ante bianche, top in quarzo composito, paraspruzzi bianco, paraspruzzi con piastrelle di vetro, parquet scuro e penisola

Ispirazione per una grande cucina classica con ante con riquadro incassato, ante bianche, paraspruzzi grigio, parquet scuro, paraspruzzi con piastrelle di vetro, top in marmo e lavello sottopiano
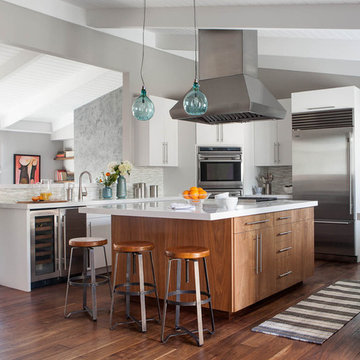
Immagine di una cucina contemporanea di medie dimensioni con elettrodomestici in acciaio inossidabile, ante lisce, ante in legno scuro, top in quarzo composito, paraspruzzi bianco, paraspruzzi con piastrelle di vetro e pavimento in legno massello medio
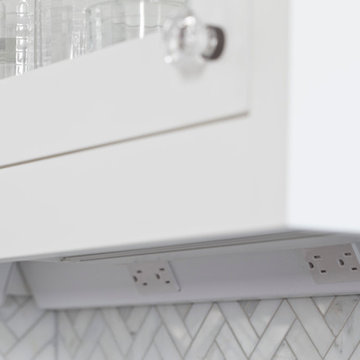
Under-cabinet kitchen outlets are visually discrete in this remodel of a 1931 Tudor home.
Architect: Carol Sundstrom, AIA
Contractor: Model Remodel
Cabinetry: Pete's Cabinet Shop
Photography: © Cindy Apple Photography
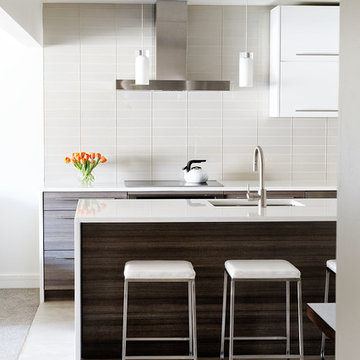
Full height glass tile and polished resin upper cabinets create a clean, bright look in the kitchen.
Esempio di una cucina moderna di medie dimensioni con ante lisce, paraspruzzi bianco, lavello sottopiano, top in superficie solida, elettrodomestici in acciaio inossidabile, pavimento in gres porcellanato, paraspruzzi con piastrelle di vetro e ante in legno bruno
Esempio di una cucina moderna di medie dimensioni con ante lisce, paraspruzzi bianco, lavello sottopiano, top in superficie solida, elettrodomestici in acciaio inossidabile, pavimento in gres porcellanato, paraspruzzi con piastrelle di vetro e ante in legno bruno
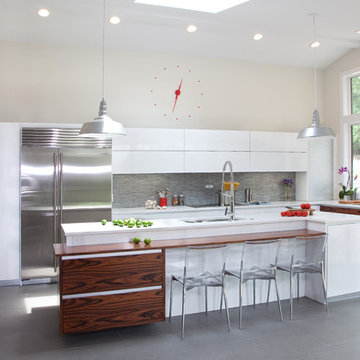
Ken Lauben
Foto di una grande cucina moderna con lavello sottopiano, ante lisce, ante bianche, top in quarzo composito, paraspruzzi beige, paraspruzzi con piastrelle di vetro, elettrodomestici in acciaio inossidabile e pavimento in gres porcellanato
Foto di una grande cucina moderna con lavello sottopiano, ante lisce, ante bianche, top in quarzo composito, paraspruzzi beige, paraspruzzi con piastrelle di vetro, elettrodomestici in acciaio inossidabile e pavimento in gres porcellanato

In the Kitchen a light gray six sided glass tile covers the sink wall and a decorative blue/white tile adorns the stove wall. Beautiful cabinetry with an Island that provides seating and storage. Black windows frame beautiful landscaping. Open shelving provides family treasures.
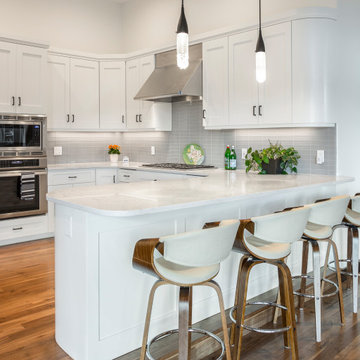
Ispirazione per una cucina ad U tradizionale con ante in stile shaker, ante bianche, paraspruzzi grigio, paraspruzzi con piastrelle di vetro, pavimento in legno massello medio, penisola, pavimento marrone e top bianco

This dark, dreary kitchen was large, but not being used well. The family of 7 had outgrown the limited storage and experienced traffic bottlenecks when in the kitchen together. A bright, cheerful and more functional kitchen was desired, as well as a new pantry space.
We gutted the kitchen and closed off the landing through the door to the garage to create a new pantry. A frosted glass pocket door eliminates door swing issues. In the pantry, a small access door opens to the garage so groceries can be loaded easily. Grey wood-look tile was laid everywhere.
We replaced the small window and added a 6’x4’ window, instantly adding tons of natural light. A modern motorized sheer roller shade helps control early morning glare. Three free-floating shelves are to the right of the window for favorite décor and collectables.
White, ceiling-height cabinets surround the room. The full-overlay doors keep the look seamless. Double dishwashers, double ovens and a double refrigerator are essentials for this busy, large family. An induction cooktop was chosen for energy efficiency, child safety, and reliability in cooking. An appliance garage and a mixer lift house the much-used small appliances.
An ice maker and beverage center were added to the side wall cabinet bank. The microwave and TV are hidden but have easy access.
The inspiration for the room was an exclusive glass mosaic tile. The large island is a glossy classic blue. White quartz countertops feature small flecks of silver. Plus, the stainless metal accent was even added to the toe kick!
Upper cabinet, under-cabinet and pendant ambient lighting, all on dimmers, was added and every light (even ceiling lights) is LED for energy efficiency.
White-on-white modern counter stools are easy to clean. Plus, throughout the room, strategically placed USB outlets give tidy charging options.
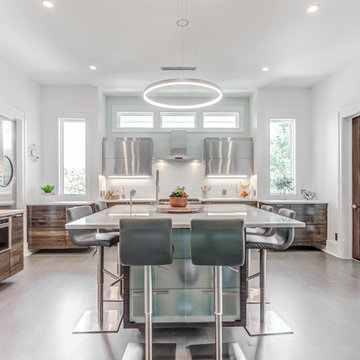
An open kitchen with custom, floating, Douglas Fir cabinets topped with white Neolith counter tops and stainless Richelieu uppers, is anchored by an island of stratta marble on large scale tile. Subtle grays and browns impart serenity and warmth while swivel bar stools and an industrial swinging pantry door accommodate the quick movements of an active family through and around the space. A stunningSonneman light is suspended above the whole like a halo radiating just the right, bright light.
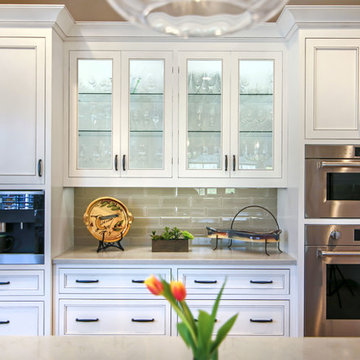
Photo Credit - Darin Holiday w/ Electric Films
Designer white custom inset kitchen cabinets
Select walnut island
Kitchen remodel
Kitchen design: Brandon Fitzmorris w/ Greenbrook Design - Shelby, NC

Tom Little Photography
Idee per una piccola cucina a L classica con lavello sottopiano, ante in stile shaker, ante in legno scuro, top in quarzo composito, paraspruzzi a effetto metallico, paraspruzzi con piastrelle di vetro, elettrodomestici in acciaio inossidabile, pavimento in gres porcellanato, pavimento marrone e top bianco
Idee per una piccola cucina a L classica con lavello sottopiano, ante in stile shaker, ante in legno scuro, top in quarzo composito, paraspruzzi a effetto metallico, paraspruzzi con piastrelle di vetro, elettrodomestici in acciaio inossidabile, pavimento in gres porcellanato, pavimento marrone e top bianco
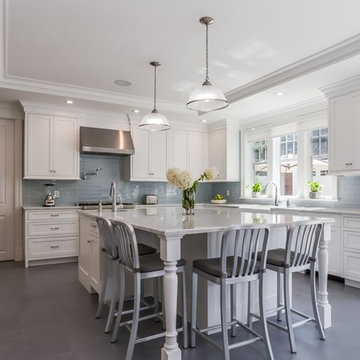
White Kitchens
Idee per una cucina chic di medie dimensioni con lavello sottopiano, ante in stile shaker, ante bianche, top in quarzite, paraspruzzi grigio, paraspruzzi con piastrelle di vetro, elettrodomestici in acciaio inossidabile, pavimento grigio, top bianco e pavimento con piastrelle in ceramica
Idee per una cucina chic di medie dimensioni con lavello sottopiano, ante in stile shaker, ante bianche, top in quarzite, paraspruzzi grigio, paraspruzzi con piastrelle di vetro, elettrodomestici in acciaio inossidabile, pavimento grigio, top bianco e pavimento con piastrelle in ceramica
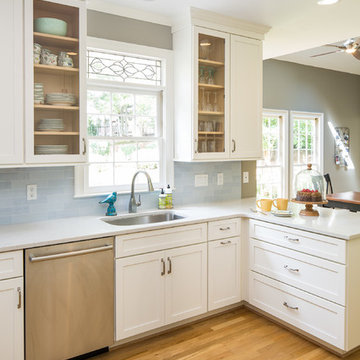
Cabinets: Medallion Cabinetry
Counter tops: Cosmos
Tile: ADKO Origin Sky Blue
Wall Ovens: Bosch
Vent Hood: Best by Broan
Photography by: David Cannon
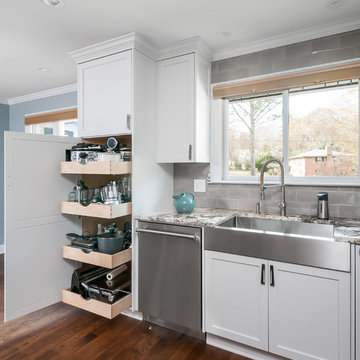
Five stars isn’t enough! Our project was to reconfigure and update the main floor of a house we recently purchased that was built in 1961. We wanted to maintain some of the unique feeling it originally had but bring it up-to-date and eliminate the closed-in rooms and downright weird layout that was the result of multiple, partial remodeling projects. We began with a long wishlist of changes which also required replacement of very antiquated plumbing, electrical wiring and HVAC. We even found a fireplace that had been walled in and needed major re-construction. Many other aspects and details on this incredible list we made included an all new kitchen layout, converting a bedroom into a master closet, adding new half-bath, completely rebuilding the master bath, and adding stone, tile and custom built cabinetry. Our design plans included many fixtures and details that we specified and required professional installation and careful handling. Innovative helped us make reasonable decisions. Their skilled staff took us through a design process that made sense. There were many questions and all were answered with sincere conversation and positive – innovation – on how we could achieve our goals. Innovative provided us with professional consultants, who listened and were courteous and creative, with solid knowledge and informative judgement. When they didn’t have an answer, they did the research. They developed a comprehensive project plan that exceeded our expectations. Every item on our long list was checked-off. All agreed on work was fulfilled and they completed all this in just under four months. Innovative took care of putting together a team of skilled professional specialists who were all dedicated to make everything right. Engineering, construction, supervision, and I cannot even begin to describe how much thanks we have for the demolition crew! Our multiple, detailed project designs from Raul and professional design advice from Mindy and the connections she recommended are all of the best quality. Diego Jr., Trevor and his team kept everything on track and neat and tidy every single day and Diego Sr., Mark, Ismael, Albert, Santiago and team are true craftsmen who follow-up and make the most minuscule woodworking details perfect. The cabinets by Tim and electrical work and installation of fixtures by Kemchan Harrilal-BB and Navindra Doolratram, and Augustine and his crew on tile and stone work – all perfection. Aisling and the office crew were always responsive to our calls and requests. And of course Clark and Eric who oversaw everything and gave us the best of the best! Apologies if we didn’t get everyone on this list – you’re all great! Thank you for your hard work and dedication. We can’t thank you enough Innovative Construction – we kind of want to do it again!
Dave Hallman & Matt DeGraffenreid
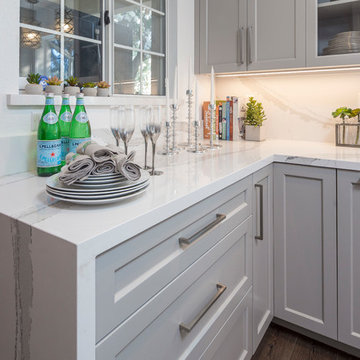
Scott DuBose Photography
Esempio di una cucina abitabile moderna di medie dimensioni con lavello sottopiano, ante bianche, top in quarzo composito, paraspruzzi bianco, paraspruzzi con piastrelle di vetro, elettrodomestici in acciaio inossidabile, pavimento in legno massello medio, nessuna isola, pavimento marrone e top bianco
Esempio di una cucina abitabile moderna di medie dimensioni con lavello sottopiano, ante bianche, top in quarzo composito, paraspruzzi bianco, paraspruzzi con piastrelle di vetro, elettrodomestici in acciaio inossidabile, pavimento in legno massello medio, nessuna isola, pavimento marrone e top bianco
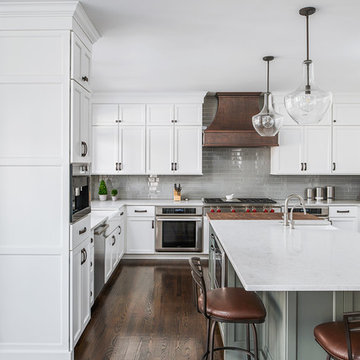
Picture Perfect House
Immagine di una grande cucina classica con lavello stile country, ante lisce, ante bianche, top in quarzo composito, paraspruzzi grigio, paraspruzzi con piastrelle di vetro, elettrodomestici in acciaio inossidabile, parquet scuro, pavimento marrone e top bianco
Immagine di una grande cucina classica con lavello stile country, ante lisce, ante bianche, top in quarzo composito, paraspruzzi grigio, paraspruzzi con piastrelle di vetro, elettrodomestici in acciaio inossidabile, parquet scuro, pavimento marrone e top bianco
Cucine bianche con paraspruzzi con piastrelle di vetro - Foto e idee per arredare
3