Cucine bianche con paraspruzzi con piastrelle a mosaico - Foto e idee per arredare
Filtra anche per:
Budget
Ordina per:Popolari oggi
21 - 40 di 9.687 foto
1 di 3

Rachel Sieben
Immagine di una cucina costiera di medie dimensioni con ante con riquadro incassato, ante bianche, paraspruzzi blu, paraspruzzi con piastrelle a mosaico, parquet scuro, nessuna isola, pavimento marrone, top nero, lavello sottopiano, top in quarzo composito e elettrodomestici in acciaio inossidabile
Immagine di una cucina costiera di medie dimensioni con ante con riquadro incassato, ante bianche, paraspruzzi blu, paraspruzzi con piastrelle a mosaico, parquet scuro, nessuna isola, pavimento marrone, top nero, lavello sottopiano, top in quarzo composito e elettrodomestici in acciaio inossidabile
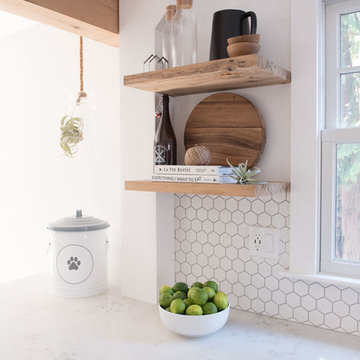
Photos By: David West of Born Imagery
Designer:Katie Fitzgerald of Right Angle Kitchens and Design Inc.
Esempio di una grande cucina country con ante in stile shaker, ante bianche, top in quarzo composito, paraspruzzi bianco, paraspruzzi con piastrelle a mosaico, elettrodomestici in acciaio inossidabile, parquet chiaro, penisola, pavimento marrone e top bianco
Esempio di una grande cucina country con ante in stile shaker, ante bianche, top in quarzo composito, paraspruzzi bianco, paraspruzzi con piastrelle a mosaico, elettrodomestici in acciaio inossidabile, parquet chiaro, penisola, pavimento marrone e top bianco
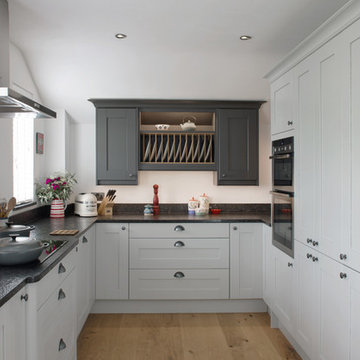
Mandy Donneky
Foto di una piccola cucina ad U classica con ante in stile shaker, ante grigie, paraspruzzi grigio, elettrodomestici in acciaio inossidabile, parquet chiaro, nessuna isola, pavimento beige, top nero e paraspruzzi con piastrelle a mosaico
Foto di una piccola cucina ad U classica con ante in stile shaker, ante grigie, paraspruzzi grigio, elettrodomestici in acciaio inossidabile, parquet chiaro, nessuna isola, pavimento beige, top nero e paraspruzzi con piastrelle a mosaico

Greg Riegler
Ispirazione per una piccola cucina moderna con ante lisce, top in quarzo composito, paraspruzzi bianco, paraspruzzi con piastrelle a mosaico, elettrodomestici in acciaio inossidabile, penisola, pavimento marrone, lavello sottopiano, ante in legno scuro, pavimento in legno massello medio e top bianco
Ispirazione per una piccola cucina moderna con ante lisce, top in quarzo composito, paraspruzzi bianco, paraspruzzi con piastrelle a mosaico, elettrodomestici in acciaio inossidabile, penisola, pavimento marrone, lavello sottopiano, ante in legno scuro, pavimento in legno massello medio e top bianco
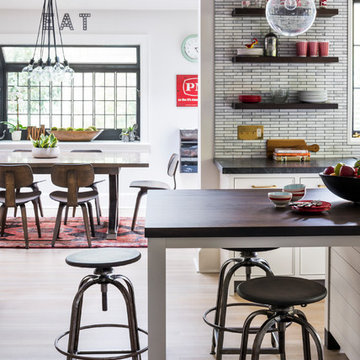
INTERNATIONAL AWARD WINNER. 2018 NKBA Design Competition Best Overall Kitchen. 2018 TIDA International USA Kitchen of the Year. 2018 Best Traditional Kitchen - Westchester Home Magazine design awards. The designer's own kitchen was gutted and renovated in 2017, with a focus on classic materials and thoughtful storage. The 1920s craftsman home has been in the family since 1940, and every effort was made to keep finishes and details true to the original construction. For sources, please see the website at www.studiodearborn.com. Photography, Adam Kane Macchia
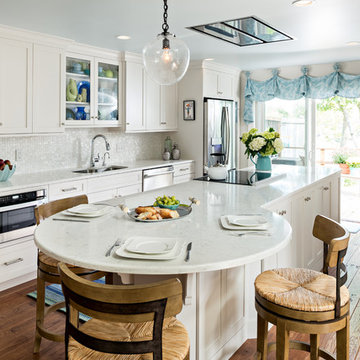
This coastal kitchen in Falmouth MA on Cape Cod has Dura Supreme Maple Homestead Linen White cabinets, mother of pearl backsplash, and Viatera "Minuet" countertops. A gas fireplace adds warmth to the room on cold winter days. Marguerite Stools from Ballard Designs. Katie Globe Pendant from Visual Comfort.
Photos by Dan Cutrona Photography.
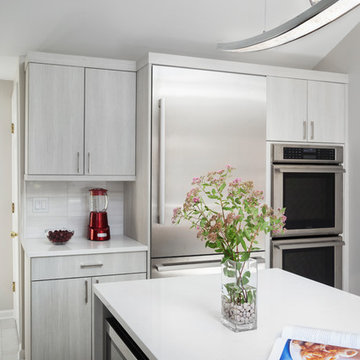
Idee per una piccola cucina minimal con lavello stile country, paraspruzzi bianco, paraspruzzi con piastrelle a mosaico, elettrodomestici in acciaio inossidabile, pavimento in gres porcellanato, ante lisce, ante beige, top in quarzite e pavimento grigio
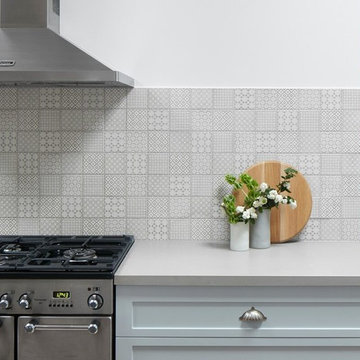
Tom Roe
Immagine di una grande cucina industriale con lavello a doppia vasca, ante con riquadro incassato, ante blu, top in legno, paraspruzzi con piastrelle a mosaico e elettrodomestici in acciaio inossidabile
Immagine di una grande cucina industriale con lavello a doppia vasca, ante con riquadro incassato, ante blu, top in legno, paraspruzzi con piastrelle a mosaico e elettrodomestici in acciaio inossidabile

Ispirazione per una grande cucina chic con lavello sottopiano, ante in stile shaker, ante bianche, paraspruzzi multicolore, paraspruzzi con piastrelle a mosaico, elettrodomestici in acciaio inossidabile, parquet scuro, 2 o più isole, top in saponaria e pavimento marrone
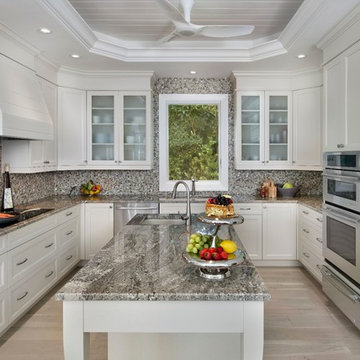
Dimensional Glass and Stone Tiles were used as the Backsplash to create an interesting contrast to the soft white Cabinetry. Seeded Glass Doors, soft Grey and Black Granite top and brushed nickel hardware/plumbing complete this Kitchen
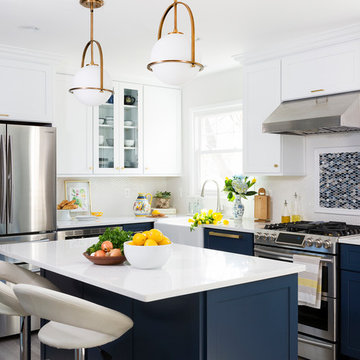
Designer Elena Eskandari http://www.houzz.com/pro/eeskandari/elena-eskandari-case-design-remodeling-inc
Photography by Stacy Zarin Goldberg
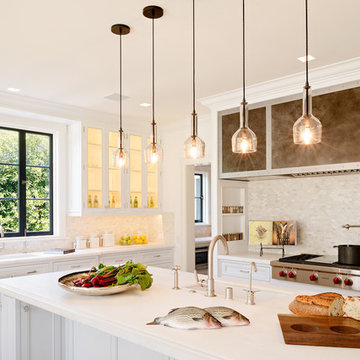
Anthony Rich
Foto di una cucina chic di medie dimensioni con lavello sottopiano, ante con riquadro incassato, ante bianche, top in saponaria, paraspruzzi grigio, paraspruzzi con piastrelle a mosaico, elettrodomestici in acciaio inossidabile e pavimento in legno massello medio
Foto di una cucina chic di medie dimensioni con lavello sottopiano, ante con riquadro incassato, ante bianche, top in saponaria, paraspruzzi grigio, paraspruzzi con piastrelle a mosaico, elettrodomestici in acciaio inossidabile e pavimento in legno massello medio

Suzi Appel Photography
Immagine di una cucina ad U contemporanea con lavello sottopiano, ante lisce, ante nere, paraspruzzi grigio, paraspruzzi con piastrelle a mosaico e penisola
Immagine di una cucina ad U contemporanea con lavello sottopiano, ante lisce, ante nere, paraspruzzi grigio, paraspruzzi con piastrelle a mosaico e penisola

Foto di una piccola cucina rustica chiusa con ante con finitura invecchiata, paraspruzzi grigio, paraspruzzi con piastrelle a mosaico, elettrodomestici da incasso, pavimento in gres porcellanato, pavimento beige, lavello sottopiano, top in quarzite, top grigio e ante con riquadro incassato

Esempio di una grande cucina contemporanea con ante in stile shaker, ante bianche, paraspruzzi grigio, elettrodomestici in acciaio inossidabile, parquet chiaro, top in marmo, paraspruzzi con piastrelle a mosaico e lavello sottopiano
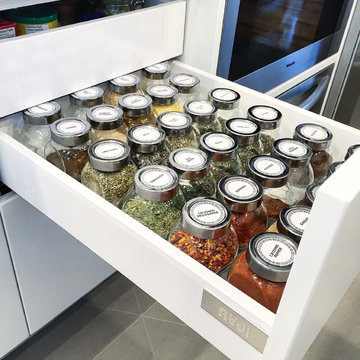
Ispirazione per una cucina scandinava di medie dimensioni con lavello sottopiano, ante lisce, ante bianche, top in quarzite, paraspruzzi multicolore, paraspruzzi con piastrelle a mosaico, elettrodomestici in acciaio inossidabile e pavimento con piastrelle in ceramica
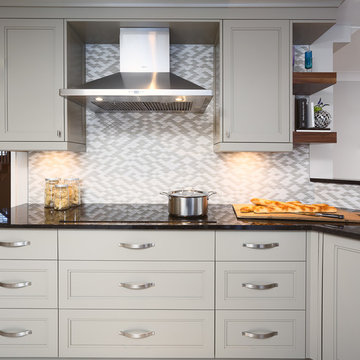
Design: Astro Design Centre
Photo: Doublespace Photography
With a simple application for traditional finishes on a contemporary door style, or the use of more uncluttered design it is possible to create a relaxed, yet sophisticated kitchen that provides a perfect gathering place.
A blend of the clean line doors and soft edge cabinet fronts were the typical choice in the creation of this classic space that is not only functional and practical but beautiful. The island is the central focal point of the kitchen, with a beautifully crafted two-layer walnut butcher block with a slight contrast to the dark granite countertop. The detailing on the legs of the island gives the space a more traditional look.
The design concept perfectly blends with the classic feel of their home but one that was out of the box and forward thinking. This was done through the use of different materials and unconventional colour scheme. The grey-taupe cabinetry colour gives the homeowners the warm feel they were hoping for, while still maintaining a classic timeless look.
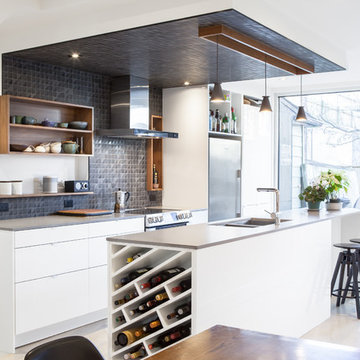
A bold, black basalt tile backsplash folds up the wall and onto the ceiling, and is punctuated by three walnut boxes that house pendant lights over the island and store kitchenware near the main prep space. Bar seating at the end of the island is perfect for quick morning breakfasts, and snacks after school.
Photo by Scott Norsworthy
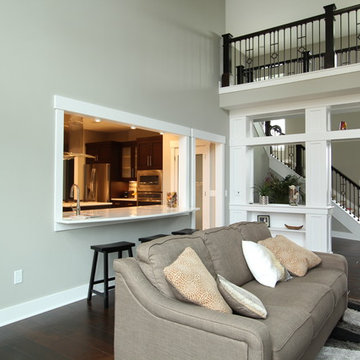
This large pass through into the kitchen from the living room not only provides a spot for natural light to filter in but it also provides a chance for whom ever is in the kitchen to be included in what is going on in the living room. The central kitchen is the hub of activity. White casework pairs perfectly with the light grey wall paint and the dark wood floors.
Photos by Erica Weaver

Marina Oak Ventura in a Rancho Palos Verdes home, sent by Architect Michelle Anaya.
The Ventura Engineered Hardwood Floor Collection by Hallmark Floors is a gorgeous feature to add to any home. High vaulted ceilings and a contemporary color palette is a spectacular combination with
Photo by Michelle Anaya.
Cucine bianche con paraspruzzi con piastrelle a mosaico - Foto e idee per arredare
2