Cucine bianche con paraspruzzi blu - Foto e idee per arredare
Filtra anche per:
Budget
Ordina per:Popolari oggi
41 - 60 di 9.850 foto
1 di 3

The primary color scheme of this room uses various shades of blue, to help pop-in coastal undertones. We mixed patterns and straight lines with organic elements to create soft edges.
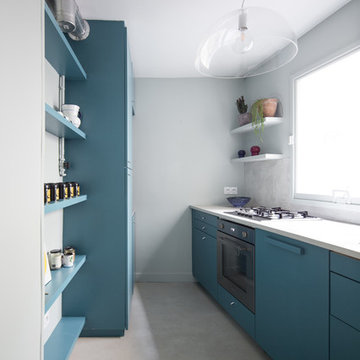
Philippe Billard
Ispirazione per una cucina parallela minimal con ante lisce, ante blu, elettrodomestici neri, nessuna isola, pavimento beige, top bianco, paraspruzzi blu e pavimento in cemento
Ispirazione per una cucina parallela minimal con ante lisce, ante blu, elettrodomestici neri, nessuna isola, pavimento beige, top bianco, paraspruzzi blu e pavimento in cemento
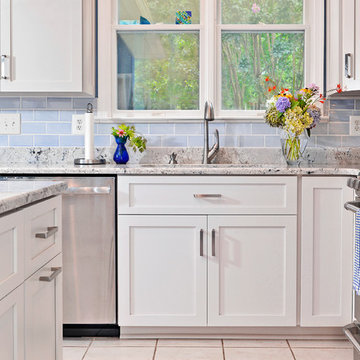
This Maryland kitchen went from brown to beachy with classic white shaker doors against a bright blue wall color. Refacing in laminate freed up budget for big improvements. Walls were removed, existing cabinets were repaired and new were cabinets added, increasing both storage and space. The shaker style doors cover a wide range of conveniences, including a tip out tray, four full extension rollout shelves, a lazy susan, pullout trash can, knife block cutlery divider and baking tray divider.
See more at https://www.kitchensaver.com/kitchen/columbia-md/
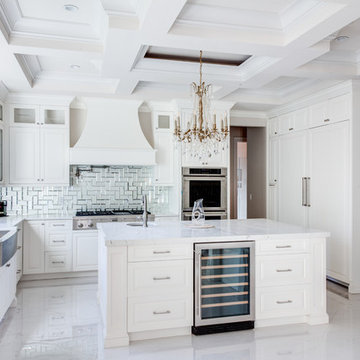
Open concept stylish kitchen showcasing beautiful white custom raised panel cabinetry with silver hardware. A large island sits in the middle of the room with a white quartz countertop. One will notice a stunning and unique glass subway tile backsplash for exceptional style.

Scott Amundson Photography
Esempio di una cucina country di medie dimensioni con parquet scuro, lavello stile country, ante in stile shaker, ante bianche, top in marmo, paraspruzzi blu, paraspruzzi con piastrelle diamantate, elettrodomestici da incasso, pavimento marrone e top bianco
Esempio di una cucina country di medie dimensioni con parquet scuro, lavello stile country, ante in stile shaker, ante bianche, top in marmo, paraspruzzi blu, paraspruzzi con piastrelle diamantate, elettrodomestici da incasso, pavimento marrone e top bianco

Idee per una grande cucina minimalista con lavello sottopiano, ante lisce, ante in legno scuro, top in quarzite, paraspruzzi blu, paraspruzzi con piastrelle di vetro, elettrodomestici in acciaio inossidabile, pavimento in cementine e pavimento grigio
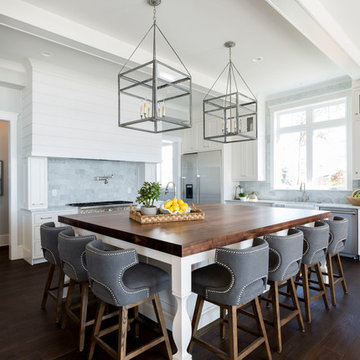
Idee per una cucina stile marinaro con ante in stile shaker, ante bianche, paraspruzzi blu, elettrodomestici in acciaio inossidabile, parquet scuro e pavimento marrone

Adding a tile that has a pattern brings so much life to this kitchen. An amazing wood island top is a great mix of textures and style to this eclectic kitchen. Keeping the barstools low but functional keeps the big features of the kitchen at the forefront.
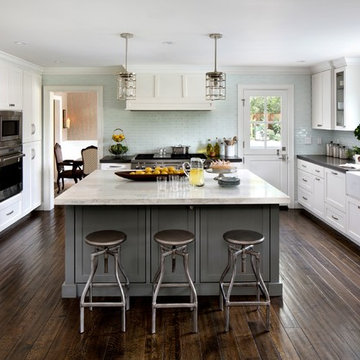
Ispirazione per una cucina chic con lavello stile country, ante in stile shaker, ante bianche, paraspruzzi blu, paraspruzzi con piastrelle di vetro, elettrodomestici in acciaio inossidabile e parquet scuro
Residential Interior $100,001 and Over,
Timeline Design’s designer Kyle Le
Immagine di una cucina classica con lavello a doppia vasca, ante in stile shaker, ante bianche, paraspruzzi blu, paraspruzzi con piastrelle di vetro, elettrodomestici in acciaio inossidabile, parquet scuro e pavimento marrone
Immagine di una cucina classica con lavello a doppia vasca, ante in stile shaker, ante bianche, paraspruzzi blu, paraspruzzi con piastrelle di vetro, elettrodomestici in acciaio inossidabile, parquet scuro e pavimento marrone
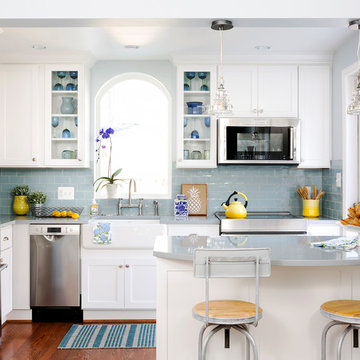
Project Developer Elle Hunter http://www.houzz.com/pro/eleanorhunter/elle-hunter-case-design-and-remodeling
Designer Allie Mann http://www.houzz.com/pro/inspiredbyallie/allie-mann-case-design-remodeling-inc
Photography by Stacy Zarin Goldberg
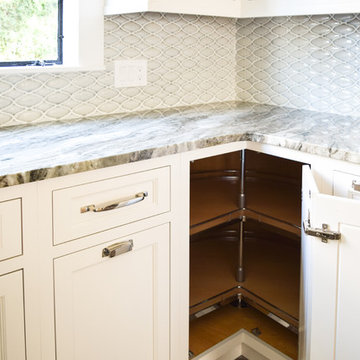
Ally Young
Foto di una piccola cucina country con lavello sottopiano, ante in stile shaker, ante bianche, top in quarzite, paraspruzzi blu, paraspruzzi con piastrelle di vetro, elettrodomestici in acciaio inossidabile, pavimento in gres porcellanato e penisola
Foto di una piccola cucina country con lavello sottopiano, ante in stile shaker, ante bianche, top in quarzite, paraspruzzi blu, paraspruzzi con piastrelle di vetro, elettrodomestici in acciaio inossidabile, pavimento in gres porcellanato e penisola
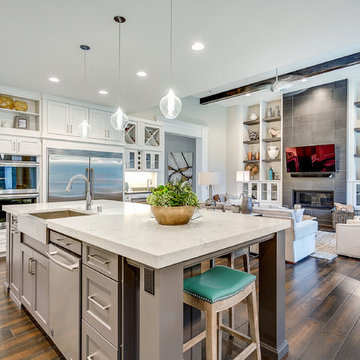
The Aerius - Modern Craftsman in Ridgefield Washington by Cascade West Development Inc.
Upon opening the 8ft tall door and entering the foyer an immediate display of light, color and energy is presented to us in the form of 13ft coffered ceilings, abundant natural lighting and an ornate glass chandelier. Beckoning across the hall an entrance to the Great Room is beset by the Master Suite, the Den, a central stairway to the Upper Level and a passageway to the 4-bay Garage and Guest Bedroom with attached bath. Advancement to the Great Room reveals massive, built-in vertical storage, a vast area for all manner of social interactions and a bountiful showcase of the forest scenery that allows the natural splendor of the outside in. The sleek corner-kitchen is composed with elevated countertops. These additional 4in create the perfect fit for our larger-than-life homeowner and make stooping and drooping a distant memory. The comfortable kitchen creates no spatial divide and easily transitions to the sun-drenched dining nook, complete with overhead coffered-beam ceiling. This trifecta of function, form and flow accommodates all shapes and sizes and allows any number of events to be hosted here. On the rare occasion more room is needed, the sliding glass doors can be opened allowing an out-pour of activity. Almost doubling the square-footage and extending the Great Room into the arboreous locale is sure to guarantee long nights out under the stars.
Cascade West Facebook: https://goo.gl/MCD2U1
Cascade West Website: https://goo.gl/XHm7Un
These photos, like many of ours, were taken by the good people of ExposioHDR - Portland, Or
Exposio Facebook: https://goo.gl/SpSvyo
Exposio Website: https://goo.gl/Cbm8Ya

Foto di una piccola cucina design con lavello a vasca singola, ante blu, paraspruzzi con lastra di vetro, elettrodomestici neri, top in legno, paraspruzzi blu, parquet scuro e nessuna isola
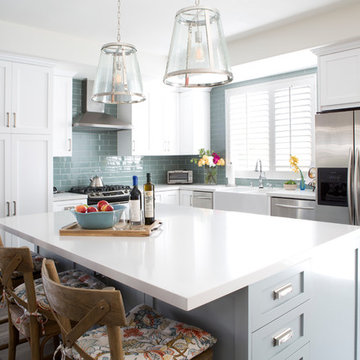
Immagine di una cucina stile marino di medie dimensioni con lavello stile country, ante in stile shaker, ante bianche, top in quarzo composito, paraspruzzi blu, paraspruzzi con piastrelle di vetro, elettrodomestici in acciaio inossidabile e pavimento in vinile

Mid Century Modern Renovation - nestled in the heart of Arapahoe Acres. This home was purchased as a foreclosure and needed a complete renovation. To complete the renovation - new floors, walls, ceiling, windows, doors, electrical, plumbing and heating system were redone or replaced. The kitchen and bathroom also underwent a complete renovation - as well as the home exterior and landscaping. Many of the original details of the home had not been preserved so Kimberly Demmy Design worked to restore what was intact and carefully selected other details that would honor the mid century roots of the home. Published in Atomic Ranch - Fall 2015 - Keeping It Small.
Daniel O'Connor Photography
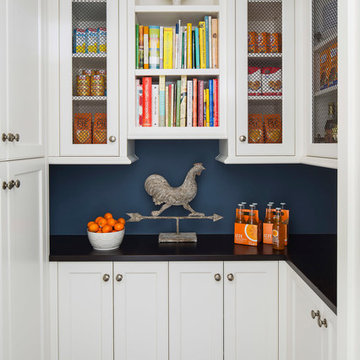
Martha O'Hara Interiors, Interior Design & Photo Styling | Troy Thies, Photography | TreHus Architects + Interior Designers + Builders, Remodeler
Please Note: All “related,” “similar,” and “sponsored” products tagged or listed by Houzz are not actual products pictured. They have not been approved by Martha O’Hara Interiors nor any of the professionals credited. For information about our work, please contact design@oharainteriors.com.

Goals
Our client wanted to open up the kitchen into the living area, allowing the first floor to feel more open and optimize storage, since it was a smaller space. They wanted to keep with the original architecture while still making the space feel modern and fresh.
Our Design Solution
By removing hanging cabinets that blocked views into the living area and enlarging the kitchen island, we created a more open and inviting space. Replacing the dark cabinets and updating the counters with white marble, we transformed this space into a modern-style kitchen. Aqua colored subway tile was used to add a complementary accent color. We custom designed a pantry in order to store food as well as larger appliances that the client didn’t want out on the counter.

Ispirazione per una cucina tradizionale di medie dimensioni con lavello stile country, top in granito, paraspruzzi blu, paraspruzzi con piastrelle in ceramica, elettrodomestici da incasso, ante con bugna sagomata, ante bianche e parquet scuro

Ryan Garvin
Ispirazione per una cucina stile marino di medie dimensioni con lavello stile country, ante in stile shaker, ante bianche, top in quarzo composito, paraspruzzi blu, paraspruzzi con piastrelle in ceramica, elettrodomestici in acciaio inossidabile e parquet scuro
Ispirazione per una cucina stile marino di medie dimensioni con lavello stile country, ante in stile shaker, ante bianche, top in quarzo composito, paraspruzzi blu, paraspruzzi con piastrelle in ceramica, elettrodomestici in acciaio inossidabile e parquet scuro
Cucine bianche con paraspruzzi blu - Foto e idee per arredare
3