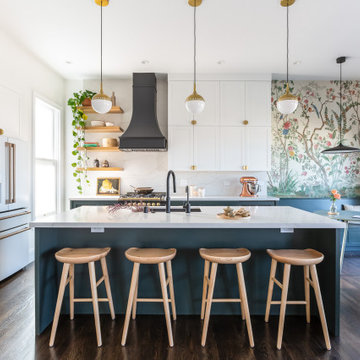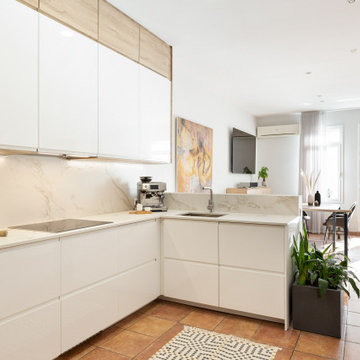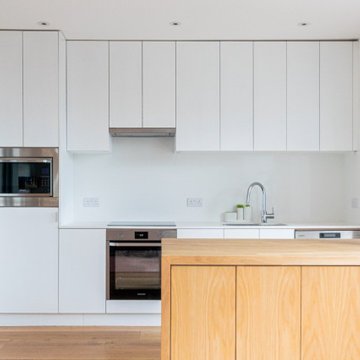Cucine bianche con ante lisce - Foto e idee per arredare
Filtra anche per:
Budget
Ordina per:Popolari oggi
81 - 100 di 84.878 foto
1 di 3

Кухня отделена перегородкой в стиле лофт, которая идеально сочетается с элементами классики: подвесной люстрой на потолке, картинами в классических рамах. Остров предназначен для быстрого примам пищи и завтраков.

Our Austin studio decided to go bold with this project by ensuring that each space had a unique identity in the Mid-Century Modern style bathroom, butler's pantry, and mudroom. We covered the bathroom walls and flooring with stylish beige and yellow tile that was cleverly installed to look like two different patterns. The mint cabinet and pink vanity reflect the mid-century color palette. The stylish knobs and fittings add an extra splash of fun to the bathroom.
The butler's pantry is located right behind the kitchen and serves multiple functions like storage, a study area, and a bar. We went with a moody blue color for the cabinets and included a raw wood open shelf to give depth and warmth to the space. We went with some gorgeous artistic tiles that create a bold, intriguing look in the space.
In the mudroom, we used siding materials to create a shiplap effect to create warmth and texture – a homage to the classic Mid-Century Modern design. We used the same blue from the butler's pantry to create a cohesive effect. The large mint cabinets add a lighter touch to the space.
---
Project designed by the Atomic Ranch featured modern designers at Breathe Design Studio. From their Austin design studio, they serve an eclectic and accomplished nationwide clientele including in Palm Springs, LA, and the San Francisco Bay Area.
For more about Breathe Design Studio, see here: https://www.breathedesignstudio.com/
To learn more about this project, see here:
https://www.breathedesignstudio.com/atomic-ranch

Foto di una cucina design con lavello da incasso, ante lisce, ante in legno scuro, top in marmo, elettrodomestici in acciaio inossidabile, parquet chiaro, pavimento beige e top multicolore

Кухня без навесных ящиков, с островом и пеналами под технику.
Обеденный стол раздвижной.
Фартук выполнен из натуральных плит терраццо.

What comes to mind when you envision the perfect multi-faceted living spaces? Is it an expansive amount of counter space at which to cook, work, or entertain freely? Abundant and practical cabinet organization to keep clutter at bay and the space looking beautiful? Or perhaps the answer is all of the above, along with a cosy spot to retreat after the long day is complete.
The project we are sharing with you here has each of these elements in spades: spaces that combine beauty with function, promote comfort and relaxation, and make time at home enjoyable for this active family of three.
Our main focus was to remodel the kitchen, where we hoped to create a functional layout for everyday use. Our clients also hoped to incorporate a home office right into the kitchen itself.
However, the clients realized that renovation the kitchen alone wouldn’t create the full transformation they were looking for. Kitchens interact intimately with their adjacent spaces, especially family rooms, and we were determined to elevate their daily living experience from top to bottom.
We redesigned the kitchen and living area to increase work surfaces and storage solutions, create comfortable and luxurious spaces to unwind, and update the overall aesthetic to fit their more modern, collected taste. Here’s how it turned out…

Ispirazione per una cucina etnica di medie dimensioni con ante lisce, elettrodomestici neri, pavimento in legno massello medio e top bianco

It was really important to us to be able to high small appliances out of site when they aren’t in use, so we incorporated two 4-foot long appliance garages on either side of the range wall. When they’re open, we have access to all of our small appliances, and then as soon as we’re done using the, we can close them back up.

Foto di una cucina minimal con ante turchesi, top in quarzo composito, paraspruzzi in quarzo composito, top bianco, lavello da incasso, ante lisce, paraspruzzi bianco, parquet chiaro e pavimento beige

Sage green kitchen and open plan living space in a newly converted Victorian terrace flat.
Esempio di una cucina scandinava di medie dimensioni con lavello stile country, ante lisce, ante verdi, paraspruzzi bianco, paraspruzzi in marmo, elettrodomestici neri, pavimento in legno massello medio, nessuna isola, pavimento beige, top bianco e top in quarzite
Esempio di una cucina scandinava di medie dimensioni con lavello stile country, ante lisce, ante verdi, paraspruzzi bianco, paraspruzzi in marmo, elettrodomestici neri, pavimento in legno massello medio, nessuna isola, pavimento beige, top bianco e top in quarzite

Апартаменты для временного проживания семьи из двух человек в ЖК TriBeCa. Интерьеры выполнены в современном стиле. Дизайн в проекте получился лаконичный, спокойный, но с интересными акцентами, изящно дополняющими общую картину. Зеркальные панели в прихожей увеличивают пространство, смотрятся стильно и оригинально. Современные картины в гостиной и спальне дополняют общую композицию и объединяют все цвета и полутона, которые мы использовали, создавая гармоничное пространство

Immagine di una cucina contemporanea con lavello sottopiano, ante lisce, ante in legno scuro, paraspruzzi nero, elettrodomestici in acciaio inossidabile, parquet chiaro, top bianco e soffitto a volta

particolare bancone cucina e vista corridoio
Esempio di una cucina design di medie dimensioni con lavello integrato, ante lisce, ante bianche, top in quarzite, elettrodomestici da incasso, parquet chiaro, penisola e top grigio
Esempio di una cucina design di medie dimensioni con lavello integrato, ante lisce, ante bianche, top in quarzite, elettrodomestici da incasso, parquet chiaro, penisola e top grigio

cucina ad angolo
Idee per una cucina moderna di medie dimensioni con lavello a doppia vasca, ante lisce, ante in legno chiaro, top in laminato, paraspruzzi bianco, paraspruzzi in gres porcellanato, pavimento in gres porcellanato, nessuna isola, top bianco e soffitto ribassato
Idee per una cucina moderna di medie dimensioni con lavello a doppia vasca, ante lisce, ante in legno chiaro, top in laminato, paraspruzzi bianco, paraspruzzi in gres porcellanato, pavimento in gres porcellanato, nessuna isola, top bianco e soffitto ribassato

Idee per una piccola cucina a L classica con lavello sottopiano, ante lisce, ante in legno scuro, top in quarzo composito, elettrodomestici in acciaio inossidabile, pavimento in vinile, nessuna isola e top bianco

Esempio di una cucina ad U contemporanea di medie dimensioni con lavello sottopiano, ante lisce, ante bianche, top in quarzo composito, paraspruzzi bianco, paraspruzzi in quarzo composito, elettrodomestici da incasso, pavimento alla veneziana, pavimento rosso e top bianco

Opting for a truly Scandinavian design, the owners of this home work in the design industry and wanted their kitchen to reflect their uber cool minimalistic style.
To achieve this look we installed white cabinetry, oak skog panelling, Quartz Calcatta Gold worktops and various brass details.
Behind the island features a large mirror which enhances the light and spacious feel of the room.

Immagine di una grande cucina minimal con lavello stile country, ante lisce, ante nere, top in quarzite, paraspruzzi nero, paraspruzzi con piastrelle diamantate, elettrodomestici neri, parquet chiaro, pavimento beige, top bianco e soffitto a volta

Idee per una cucina design di medie dimensioni con ante lisce, ante bianche, top in legno, paraspruzzi bianco e elettrodomestici da incasso

Ispirazione per una cucina minimalista di medie dimensioni con lavello a vasca singola, ante lisce, ante in legno bruno, top in quarzo composito, paraspruzzi bianco, paraspruzzi con piastrelle in ceramica, elettrodomestici in acciaio inossidabile, pavimento in gres porcellanato, penisola, pavimento bianco, top bianco e travi a vista

Idee per una piccola cucina minimal con ante lisce, top in quarzo composito, paraspruzzi bianco, paraspruzzi con piastrelle diamantate, elettrodomestici in acciaio inossidabile, parquet chiaro, penisola, pavimento marrone, top bianco, lavello sottopiano e ante grigie
Cucine bianche con ante lisce - Foto e idee per arredare
5