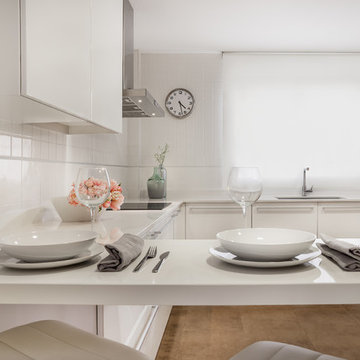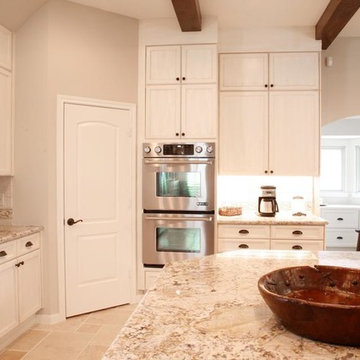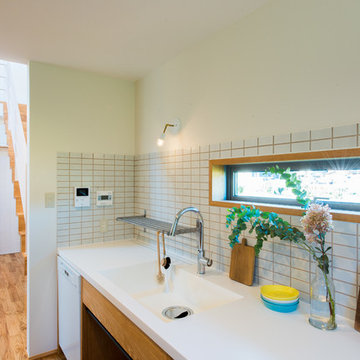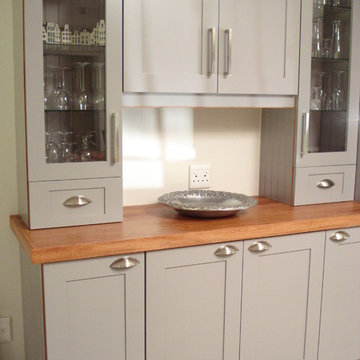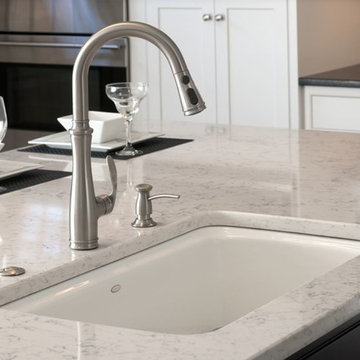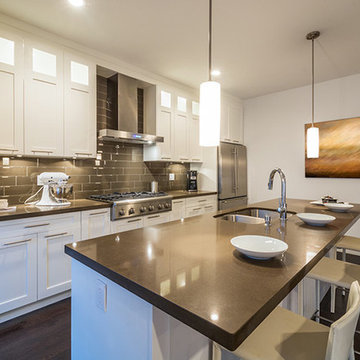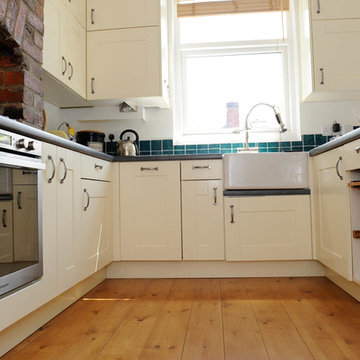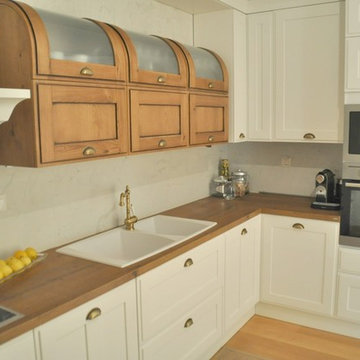Cucine beige - Foto e idee per arredare
Filtra anche per:
Budget
Ordina per:Popolari oggi
181 - 200 di 522 foto
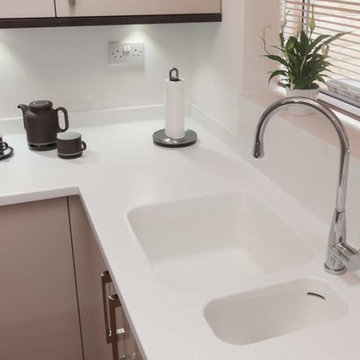
Technical Features
• Doors: High Gloss Avant doors in Beige from Second Nature
• Worktop: Corian in Arctic Ice
• Caple appliances: Microwave, gas hob, extractor and wine cooler
• Bosch single oven
• Samsung American style fridge freezer
• Corian moulded white sink
• Caple stainless steel tap
• LeMans cabinets
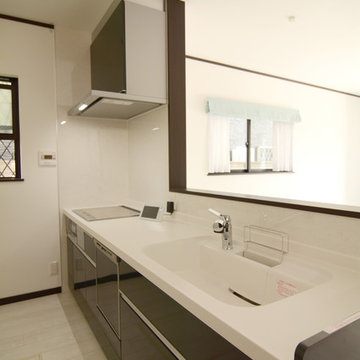
洗い出し土間玄関の家
Foto di una cucina lineare moderna con lavello integrato, ante lisce, ante marroni, top in superficie solida, paraspruzzi marrone, paraspruzzi con lastra di vetro, pavimento in legno verniciato e pavimento bianco
Foto di una cucina lineare moderna con lavello integrato, ante lisce, ante marroni, top in superficie solida, paraspruzzi marrone, paraspruzzi con lastra di vetro, pavimento in legno verniciato e pavimento bianco
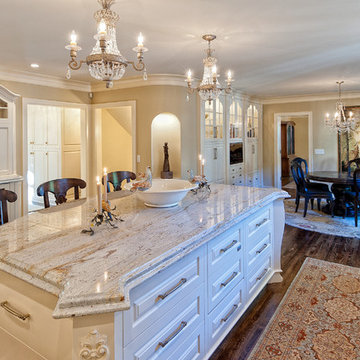
MA Peterson
www.mapeterson.com
Immagine di un'ampia cucina classica con lavello stile country, ante a filo, ante bianche, top in granito, paraspruzzi bianco, paraspruzzi in gres porcellanato, elettrodomestici da incasso e pavimento in legno massello medio
Immagine di un'ampia cucina classica con lavello stile country, ante a filo, ante bianche, top in granito, paraspruzzi bianco, paraspruzzi in gres porcellanato, elettrodomestici da incasso e pavimento in legno massello medio
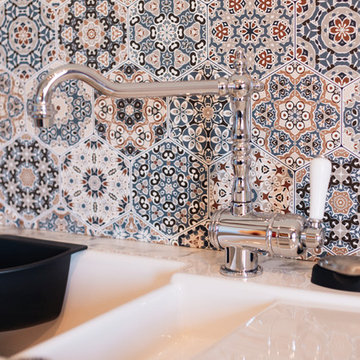
Idee per una grande cucina country con lavello integrato, ante a filo, ante blu, top in laminato, paraspruzzi multicolore, paraspruzzi con piastrelle diamantate, elettrodomestici in acciaio inossidabile, parquet chiaro, pavimento marrone e top bianco
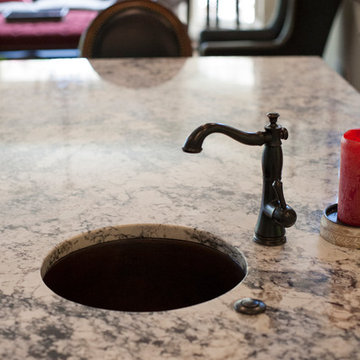
While the beauty of this clients’ kitchen lies in its individuality, some key features run through various successful kitchen designs. Every essential feature satisfied both functional and ascetically pleasing needs of the client.
Starting from a broken up home with its defined kitchen, dining room, informal living room and home bar, we reinvented the first floor into a flexible living space. This Transitional kitchen has an open-plan, featuring distinct zones for cooking, eating and lounging, an Island unit that penetrates into the dinning and bar zone creating a subtle boundary in the entire room.
The principles of maximizing light and space combined with creating a generous amount of storage space and a balance of transparent, opaque and reflective materials guided the design of the new space. Granite countertops meeting marble tile backsplash wrapping around picture windows helped to bounce lights around the room. The off white cabinets with Burnt Sienna glazing, gave a warm contrast throughout the entire room, the show stopping glass large pendant lights over the island captured modern essence.
Photography by Cindi with an eye
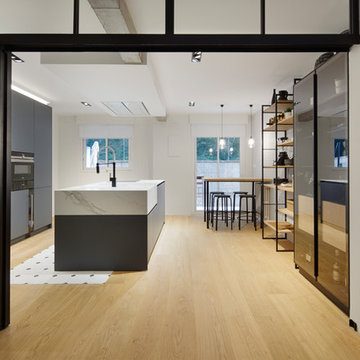
Proyecto integral llevado a cabo por el equipo de Kökdeco - Cocina & Baño
Immagine di una grande cucina industriale
Immagine di una grande cucina industriale
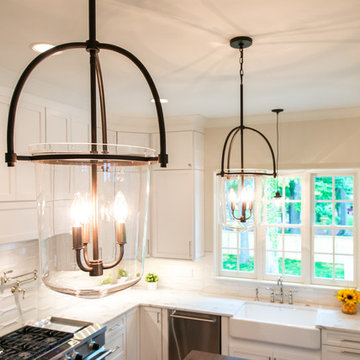
Immagine di una cucina tradizionale con lavello stile country, paraspruzzi bianco e paraspruzzi con piastrelle diamantate
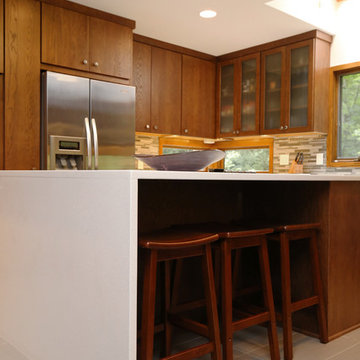
Look at the details of this kitchen and you will see the Japenese and Frank Lloyd Wright influences throughout. A waterfall edge island draws your eye in and the flat panel cabinets punctuate the modern design aesthetic. To capture the wooded views, we carefully placed upper cabinets around the window and added rectangular windows below them.
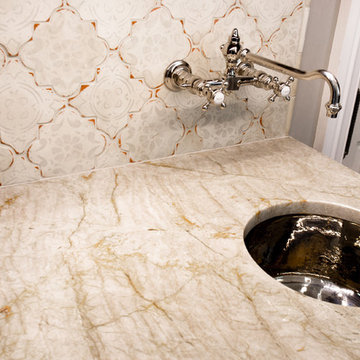
Monte Carlo Granite countertop.
Immagine di una cucina mediterranea con lavello integrato, top in granito e paraspruzzi beige
Immagine di una cucina mediterranea con lavello integrato, top in granito e paraspruzzi beige
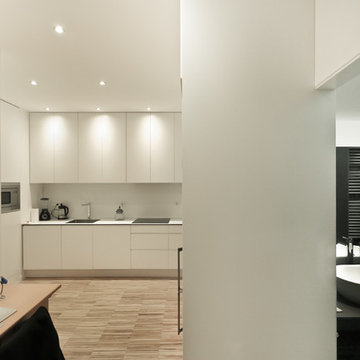
Pablo Echávarri Santos
Ispirazione per una cucina a L minimalista chiusa e di medie dimensioni con ante bianche, top in laminato, paraspruzzi bianco, elettrodomestici bianchi, parquet chiaro e nessuna isola
Ispirazione per una cucina a L minimalista chiusa e di medie dimensioni con ante bianche, top in laminato, paraspruzzi bianco, elettrodomestici bianchi, parquet chiaro e nessuna isola
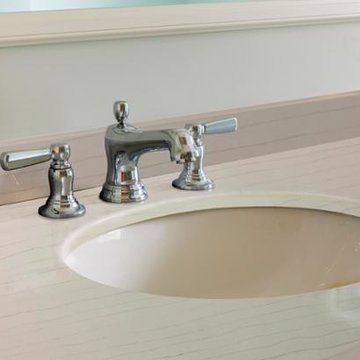
Increase the beauty of your #basin or #sink with White Macaubas #quartz! #Quartzmasters #kitchen #bathroom
Immagine di una cucina moderna di medie dimensioni con lavello sottopiano, ante bianche e top in quarzo composito
Immagine di una cucina moderna di medie dimensioni con lavello sottopiano, ante bianche e top in quarzo composito
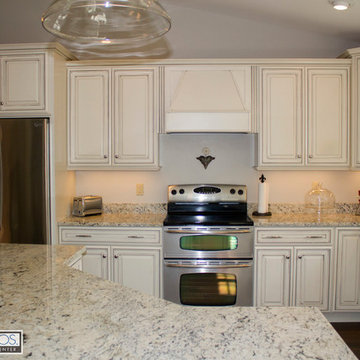
Cierra Ohara Photography
Esempio di una cucina tradizionale con lavello a vasca singola, ante con bugna sagomata, ante bianche, top in granito, elettrodomestici in acciaio inossidabile e parquet scuro
Esempio di una cucina tradizionale con lavello a vasca singola, ante con bugna sagomata, ante bianche, top in granito, elettrodomestici in acciaio inossidabile e parquet scuro
Cucine beige - Foto e idee per arredare
10
