Cucine beige - Foto e idee per arredare
Filtra anche per:
Budget
Ordina per:Popolari oggi
1 - 20 di 63 foto
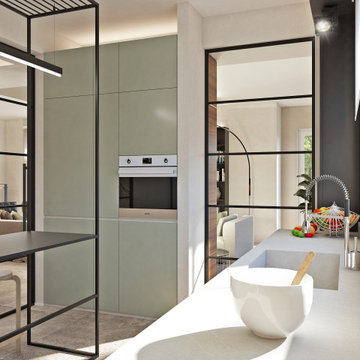
Cucina su misura con piano in @silestonebycosentino nella colorazione "Et Serena" ed elementi in ferro.
Divisori scorrevoli a tutta altezza in alluminio nero e vetro di sicurezza realizzati su disegno.
Elettrodomestici @smegitalia.
Sgabello in legno di betulla K65 di @artekglobal - design Alvar Aalto.
Scopri il mio metodo di lavoro su
www.andreavertua.com

Esempio di una cucina ad U design di medie dimensioni con lavello da incasso, ante lisce, ante grigie, paraspruzzi grigio, paraspruzzi con lastra di vetro, elettrodomestici in acciaio inossidabile, pavimento beige e top turchese

Foto di una cucina tradizionale di medie dimensioni con lavello sottopiano, ante in stile shaker, ante bianche, paraspruzzi verde, elettrodomestici in acciaio inossidabile, pavimento in legno massello medio, nessuna isola, pavimento marrone e top bianco
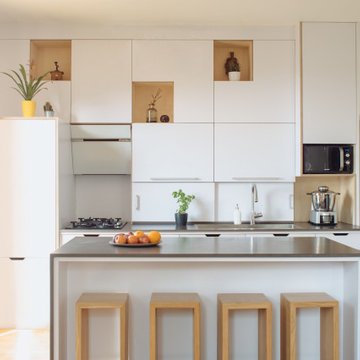
Idee per una cucina design di medie dimensioni con lavello da incasso, ante lisce, ante bianche, elettrodomestici da incasso, parquet chiaro, pavimento beige e top grigio

This client came to us with a very clear vision of what she wanted, but she needed help to refine and execute the design. At our first meeting she described her style as somewhere between modern rustic and ‘granny chic’ – she likes cozy spaces with nods to the past, but also wanted to blend that with the more contemporary tastes of her husband and children. Functionally, the old layout was less than ideal with an oddly placed 3-sided fireplace and angled island creating traffic jams in and around the kitchen. By creating a U-shaped layout, we clearly defined the chef’s domain and created a circulation path that limits disruptions in the heart of the kitchen. While still an open concept, the black cabinets, bar height counter and change in flooring all add definition to the space. The vintage inspired black and white tile is a nod to the past while the black stainless range and matte black faucet are unmistakably modern.
High on our client’s wish list was eliminating upper cabinets and keeping the countertops clear. In order to achieve this, we needed to ensure there was ample room in the base cabinets and reconfigured pantry for items typically stored above. The full height tile backsplash evokes exposed brick and serves as the backdrop for the custom wood-clad hood and decorative brass sconces – a perfect blend of rustic, modern and chic. Black and brass elements are repeated throughout the main floor in new hardware, lighting, and open shelves as well as the owners’ curated collection of family heirlooms and furnishings. In addition to renovating the kitchen, we updated the entire first floor with refinished hardwoods, new paint, wainscoting, wallcovering and beautiful new stained wood doors. Our client had been dreaming and planning this kitchen for 17 years and we’re thrilled we were able to bring it to life.
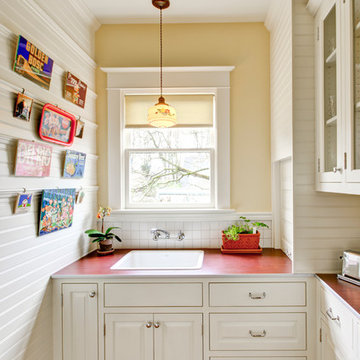
The detailing and surfaces from the kitchen are applied to the butler's pantry pictured here. - Mitchell Snyder Photography
Have questions about this project? Check out this FAQ post: http://hammerandhand.com/field-notes/retro-kitchen-remodel-qa/

Foto di una cucina contemporanea di medie dimensioni con lavello sottopiano, ante lisce, ante in legno scuro, paraspruzzi beige, elettrodomestici da incasso, pavimento beige, top beige e soffitto in legno

Whole house remodel in Mansfield Tx. Architecture, Design & Construction by USI Design & Remodeling.
Idee per una grande cucina tradizionale con lavello sottopiano, ante con riquadro incassato, ante bianche, top in marmo, paraspruzzi in marmo, parquet chiaro, paraspruzzi grigio, elettrodomestici da incasso, pavimento beige, top grigio e soffitto in carta da parati
Idee per una grande cucina tradizionale con lavello sottopiano, ante con riquadro incassato, ante bianche, top in marmo, paraspruzzi in marmo, parquet chiaro, paraspruzzi grigio, elettrodomestici da incasso, pavimento beige, top grigio e soffitto in carta da parati
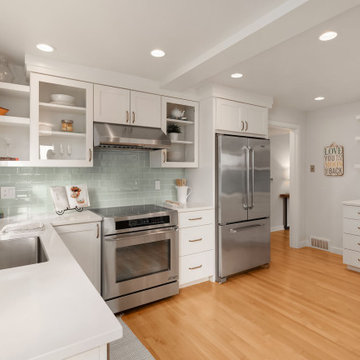
Idee per una grande cucina ad U tradizionale con lavello sottopiano, ante lisce, ante bianche, paraspruzzi grigio, paraspruzzi con piastrelle diamantate, elettrodomestici in acciaio inossidabile, pavimento beige e top bianco

Blue is the go-to color this year and it is featured on the island. White raised panel cabinets with lighted upper glass doors. Major lighting changes include recessed can lighting and pendant lights over the island. Saddle bar stools. Island seats five. Calcutta Classique Quartz countertops are on the oversized island and surrounding cabinets. Induction cooktop, Convection, and Steam oven are some of the appliance package. Hickory plank hardwood provides a beautiful floor. Two large porcelain farmhouse sinks for two working prep stations.
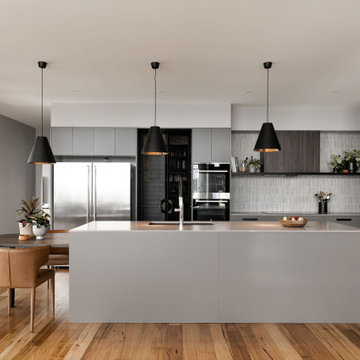
Foto di una grande cucina minimal con lavello sottopiano, ante lisce, ante grigie, paraspruzzi grigio, pavimento marrone e top grigio
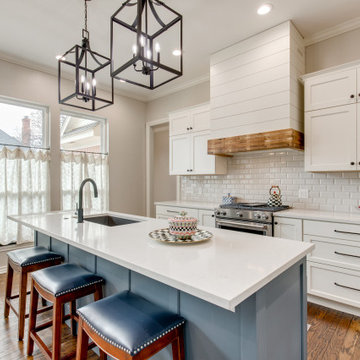
Showplace Cabinetry, Pierce door, Soft Cream and Smoky Blue finishes
Ispirazione per una grande cucina classica con lavello sottopiano, ante in stile shaker, ante bianche, top in quarzo composito, paraspruzzi bianco, paraspruzzi con piastrelle in ceramica, elettrodomestici in acciaio inossidabile, pavimento in legno massello medio, pavimento marrone e top bianco
Ispirazione per una grande cucina classica con lavello sottopiano, ante in stile shaker, ante bianche, top in quarzo composito, paraspruzzi bianco, paraspruzzi con piastrelle in ceramica, elettrodomestici in acciaio inossidabile, pavimento in legno massello medio, pavimento marrone e top bianco
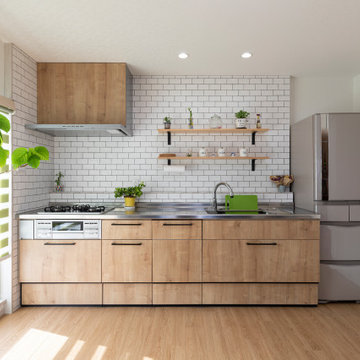
Esempio di una cucina lineare design di medie dimensioni con lavello integrato, ante lisce, ante beige, top in acciaio inossidabile, paraspruzzi bianco, paraspruzzi con piastrelle diamantate, elettrodomestici in acciaio inossidabile, nessuna isola, pavimento beige e top grigio
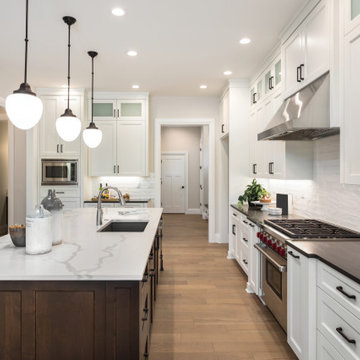
Ispirazione per un'ampia cucina tradizionale chiusa con lavello sottopiano, ante in stile shaker, ante bianche, paraspruzzi bianco, elettrodomestici in acciaio inossidabile, pavimento in legno massello medio, pavimento beige e top nero
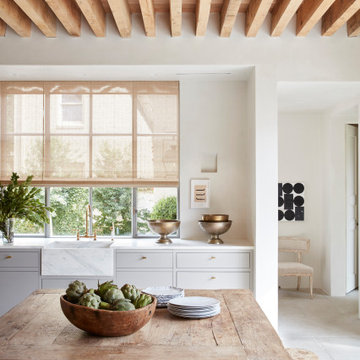
Ispirazione per una grande cucina chic con lavello stile country, ante lisce, ante grigie, pavimento grigio, top bianco e soffitto in legno
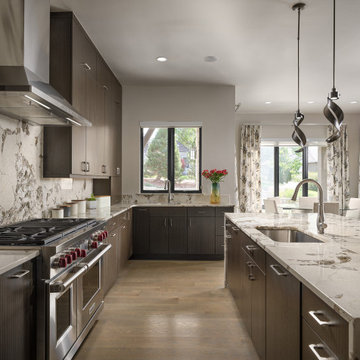
Idee per una grande cucina design con lavello sottopiano, ante lisce, ante in legno bruno, top in granito, elettrodomestici in acciaio inossidabile, parquet chiaro, pavimento marrone, paraspruzzi grigio e top grigio

Foto di una piccola cucina industriale con lavello sottopiano, ante lisce, ante bianche, paraspruzzi bianco, paraspruzzi in gres porcellanato, elettrodomestici da incasso, pavimento grigio e top nero
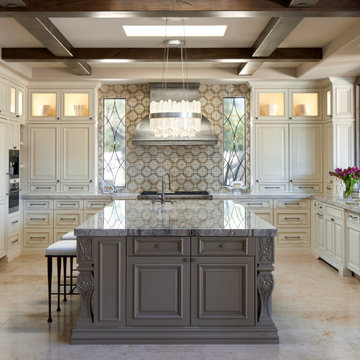
Esempio di un'ampia cucina tradizionale con lavello sottopiano, ante con bugna sagomata, ante beige, paraspruzzi multicolore, elettrodomestici da incasso, pavimento in gres porcellanato, pavimento beige, top grigio e soffitto a cassettoni
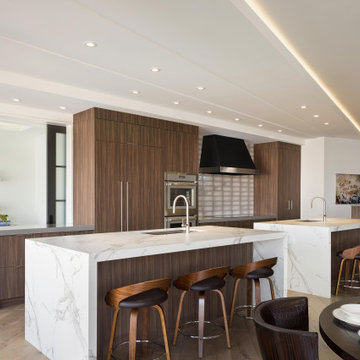
PHOTOS BY LORI HAMILTON PHOTOGRAPHY
Ispirazione per una grande cucina contemporanea con lavello sottopiano, ante lisce, ante in legno scuro, paraspruzzi grigio, elettrodomestici da incasso, 2 o più isole, pavimento grigio e top bianco
Ispirazione per una grande cucina contemporanea con lavello sottopiano, ante lisce, ante in legno scuro, paraspruzzi grigio, elettrodomestici da incasso, 2 o più isole, pavimento grigio e top bianco

This butler's pantry lends itself perfectly to the dining room and making sure you have everything you need at arms length but still a stylish well crafted space you would be happy to show off!
Cucine beige - Foto e idee per arredare
1