Cucine beige con top nero - Foto e idee per arredare
Filtra anche per:
Budget
Ordina per:Popolari oggi
61 - 80 di 3.888 foto
1 di 3
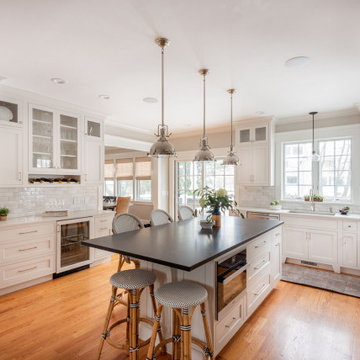
Esempio di una grande cucina classica con lavello sottopiano, ante in stile shaker, ante bianche, top in quarzo composito, paraspruzzi grigio, paraspruzzi con piastrelle diamantate, elettrodomestici in acciaio inossidabile, pavimento in legno massello medio, pavimento marrone e top nero

Idee per una grande cucina minimalista con lavello sottopiano, ante in stile shaker, ante bianche, top in saponaria, paraspruzzi grigio, paraspruzzi con piastrelle diamantate, elettrodomestici neri, pavimento in cemento, pavimento grigio, top nero e soffitto a volta

Updated Tudor kitchen in Denver's Mayfair neighborhood boasts brushed brass fixtures, dark cabinets, original wood flooring, walnut butcher block, and quartz countertops.
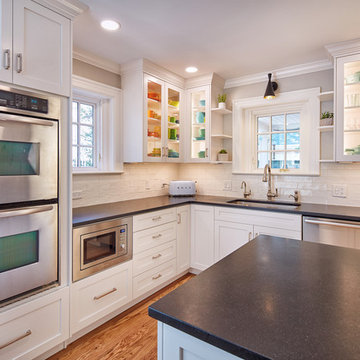
Glass front cabinets with vertical LED tape light highlight client's extensive fiestaware collection.
Foto di una grande cucina tradizionale con lavello a doppia vasca, ante bianche, top in granito, elettrodomestici in acciaio inossidabile, top nero, ante in stile shaker, paraspruzzi bianco, paraspruzzi con piastrelle diamantate, pavimento in legno massello medio e pavimento marrone
Foto di una grande cucina tradizionale con lavello a doppia vasca, ante bianche, top in granito, elettrodomestici in acciaio inossidabile, top nero, ante in stile shaker, paraspruzzi bianco, paraspruzzi con piastrelle diamantate, pavimento in legno massello medio e pavimento marrone
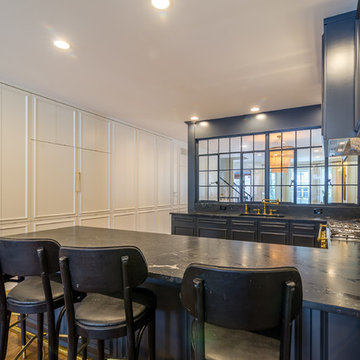
JxP Multimedia
Esempio di una grande cucina minimalista con ante di vetro, ante nere, top in granito, paraspruzzi bianco, paraspruzzi in mattoni, 2 o più isole e top nero
Esempio di una grande cucina minimalista con ante di vetro, ante nere, top in granito, paraspruzzi bianco, paraspruzzi in mattoni, 2 o più isole e top nero
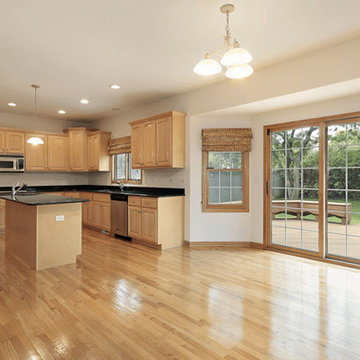
Idee per una cucina classica chiusa e di medie dimensioni con ante con bugna sagomata, ante in legno chiaro, top in quarzo composito, elettrodomestici in acciaio inossidabile, parquet chiaro, pavimento marrone e top nero

Foto: Marco Favali
Prodotti: Selezione Arredamenti s.r.l. Verona
Ispirazione per una cucina minimal con ante lisce, ante beige, lavello sottopiano, pavimento in legno massello medio, penisola, pavimento marrone, top in marmo, paraspruzzi nero, paraspruzzi in marmo, elettrodomestici in acciaio inossidabile e top nero
Ispirazione per una cucina minimal con ante lisce, ante beige, lavello sottopiano, pavimento in legno massello medio, penisola, pavimento marrone, top in marmo, paraspruzzi nero, paraspruzzi in marmo, elettrodomestici in acciaio inossidabile e top nero

Kitchen with big island
Foto di una grande cucina classica con lavello sottopiano, ante lisce, ante bianche, top in granito, paraspruzzi grigio, paraspruzzi con piastrelle in ceramica, elettrodomestici in acciaio inossidabile, parquet chiaro, pavimento beige, top nero e travi a vista
Foto di una grande cucina classica con lavello sottopiano, ante lisce, ante bianche, top in granito, paraspruzzi grigio, paraspruzzi con piastrelle in ceramica, elettrodomestici in acciaio inossidabile, parquet chiaro, pavimento beige, top nero e travi a vista
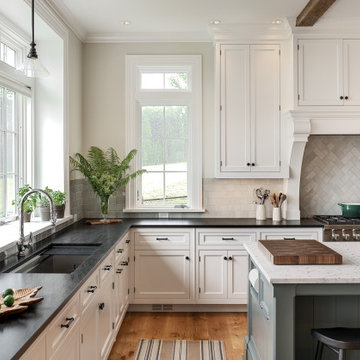
Kitchen with big island
Idee per una grande cucina tradizionale con lavello sottopiano, ante lisce, ante bianche, top in granito, paraspruzzi grigio, paraspruzzi con piastrelle in ceramica, elettrodomestici in acciaio inossidabile, parquet chiaro, pavimento beige, top nero e travi a vista
Idee per una grande cucina tradizionale con lavello sottopiano, ante lisce, ante bianche, top in granito, paraspruzzi grigio, paraspruzzi con piastrelle in ceramica, elettrodomestici in acciaio inossidabile, parquet chiaro, pavimento beige, top nero e travi a vista

This inviting gourmet kitchen designed by Curtis Lumber Co., Inc. is perfect for the entertaining lifestyle of the homeowners who wanted a modern farmhouse kitchen in a new construction build. The look was achieved by mixing in a warmer white finish on the upper cabinets with warmer wood tones for the base cabinets and island. The cabinetry is Merillat Masterpiece, Ganon Full overlay Evercore in Warm White Suede sheen on the upper cabinets and Ganon Full overlay Cherry Barley Suede sheen on the base cabinets and floating shelves. The leg of the island has a beautiful taper to it providing a beautiful architectural detail. Shiplap on the window wall and on the back of the island adds a little extra texture to the space. A microwave drawer in a base cabinet, placed near the refrigerator, creates a separate cooking zone. Tucked in on the outskirts of the kitchen is a beverage refrigerator providing easy access away from cooking areas Ascendra Pulls from Tob Knobs in flat black adorn the cabinetry.
Photos property of Curtis Lumber Co., Inc.

By removing a wall and combining two previously compartmentalized spaces, the new kitchen is an efficient, welcoming space centered around a large island with seating for guests.

Foto di una grande cucina minimalista con lavello sottopiano, ante lisce, ante bianche, top in marmo, paraspruzzi bianco, paraspruzzi in marmo, elettrodomestici neri, pavimento in gres porcellanato, pavimento beige, top nero e soffitto ribassato

Our Approach
Main Line Kitchen Design is a unique business model! We are a group of skilled Kitchen Designers each with many years of experience planning kitchens around the Delaware Valley. And we are cabinet dealers for 8 nationally distributed cabinet lines much like traditional showrooms.
Appointment Information
Unlike full showrooms open to the general public, Main Line Kitchen Design works only by appointment. Appointments can be scheduled days, nights, and weekends either in your home or in our office and selection center. During office appointments we display clients kitchens on a flat screen TV and help them look through 100’s of sample doorstyles, almost a thousand sample finish blocks and sample kitchen cabinets. During home visits we can bring samples, take measurements, and make design changes on laptops showing you what your kitchen can look like in the very room being renovated. This is more convenient for our customers and it eliminates the expense of staffing and maintaining a larger space that is open to walk in traffic. We pass the significant savings on to our customers and so we sell cabinetry for less than other dealers, even home centers like Lowes and The Home Depot.
We believe that since a web site like Houzz.com has over half a million kitchen photos, any advantage to going to a full kitchen showroom with full kitchen displays has been lost. Almost no customer today will ever get to see a display kitchen in their door style and finish because there are just too many possibilities. And the design of each kitchen is unique anyway. Our design process allows us to spend more time working on our customer’s designs. This is what we enjoy most about our business and it is what makes the difference between an average and a great kitchen design. Among the kitchen cabinet lines we design with and sell are Jim Bishop, 6 Square, Fabuwood, Brighton, and Wellsford Fine Custom Cabinetry. Links to these lines can be found at the bottom of this and all of our web pages. Simply click on the logos of each cabinet line to reach their web site.
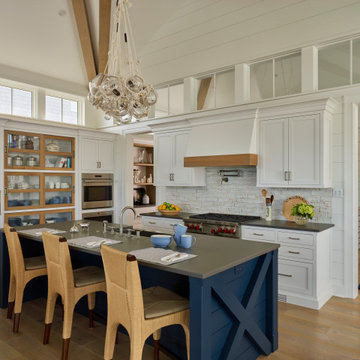
Esempio di una grande cucina stile marinaro con ante con riquadro incassato, ante bianche, paraspruzzi bianco, paraspruzzi in mattoni, elettrodomestici in acciaio inossidabile, pavimento in legno massello medio, top nero e soffitto a volta

Kitchen
Foto di una grande cucina design con ante lisce, ante nere, elettrodomestici neri, pavimento in cemento, pavimento grigio, lavello sottopiano, top in marmo e top nero
Foto di una grande cucina design con ante lisce, ante nere, elettrodomestici neri, pavimento in cemento, pavimento grigio, lavello sottopiano, top in marmo e top nero

Esempio di una cucina minimalista di medie dimensioni con lavello a vasca singola, ante in stile shaker, ante bianche, top in quarzo composito, paraspruzzi grigio, paraspruzzi in marmo, elettrodomestici in acciaio inossidabile, pavimento in legno massello medio, pavimento marrone e top nero

Mt. Washington, CA - Complete Kitchen remodel
Installation of flooring, cabinets/cupboards, appliances, countertops, tiled backsplash, windows and all carpentry.

Scott Amundson Photography
Foto di una grande cucina country con lavello stile country, ante in stile shaker, ante bianche, top in saponaria, paraspruzzi bianco, paraspruzzi con piastrelle diamantate, elettrodomestici in acciaio inossidabile, pavimento in legno massello medio, pavimento marrone e top nero
Foto di una grande cucina country con lavello stile country, ante in stile shaker, ante bianche, top in saponaria, paraspruzzi bianco, paraspruzzi con piastrelle diamantate, elettrodomestici in acciaio inossidabile, pavimento in legno massello medio, pavimento marrone e top nero

Esempio di una grande cucina tradizionale con lavello sottopiano, ante in stile shaker, ante bianche, top in quarzo composito, paraspruzzi marrone, paraspruzzi in mattoni, elettrodomestici in acciaio inossidabile, parquet chiaro, pavimento beige e top nero
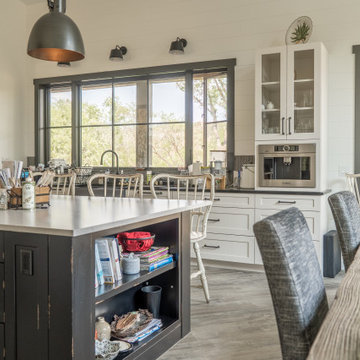
Ispirazione per una cucina country con lavello stile country, ante in stile shaker, ante bianche, paraspruzzi nero, paraspruzzi con piastrelle a mosaico, pavimento grigio e top nero
Cucine beige con top nero - Foto e idee per arredare
4