Cucine beige con top marrone - Foto e idee per arredare
Filtra anche per:
Budget
Ordina per:Popolari oggi
161 - 180 di 2.282 foto
1 di 3
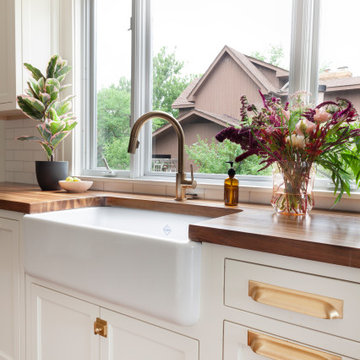
This project is here to show us all how amazing a galley kitchen can be. Art de Vivre translates to "the art of living", the knowledge of how to enjoy life. If their choice of materials is any indication, these clients really do know how to enjoy life!
This kitchen has a very "classic vintage" feel, from warm wood countertops and brass latches to the beautiful blooming wallpaper and blue cabinetry in the butler pantry.
If you have a project and are interested in talking with us about it, please give us a call or fill out our contact form at http://www.emberbrune.com/contact-us.
Follow us on social media!
www.instagram.com/emberbrune/
www.pinterest.com/emberandbrune/
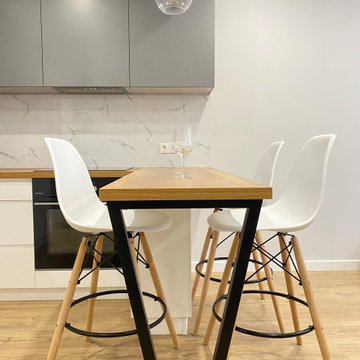
Кухня в стиле минимализм
Ispirazione per una cucina scandinava di medie dimensioni con ante lisce, ante bianche, paraspruzzi bianco, pavimento marrone e top marrone
Ispirazione per una cucina scandinava di medie dimensioni con ante lisce, ante bianche, paraspruzzi bianco, pavimento marrone e top marrone

Esempio di una cucina design chiusa e di medie dimensioni con lavello sottopiano, ante lisce, ante nere, top in legno, paraspruzzi nero, paraspruzzi in gres porcellanato, elettrodomestici neri, pavimento in marmo e top marrone

From Kitchen to Living Room. We do that.
Esempio di una cucina moderna di medie dimensioni con lavello da incasso, ante lisce, ante nere, top in legno, elettrodomestici neri, pavimento in cemento, pavimento grigio e top marrone
Esempio di una cucina moderna di medie dimensioni con lavello da incasso, ante lisce, ante nere, top in legno, elettrodomestici neri, pavimento in cemento, pavimento grigio e top marrone
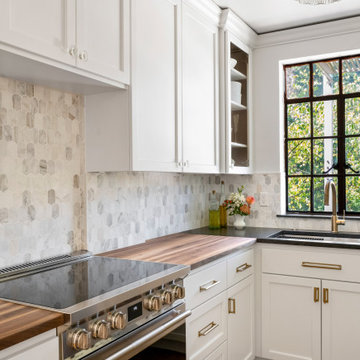
This condo remodel consisted of redoing the kitchen layout and design to maximize the small space, while adding built-in storage throughout the home for added functionality. The kitchen was inspired by art-deco design elements mixed with classic style. The white painted custom cabinetry against the darker granite and butcher block split top counters creates a multi-layer visual interest in this refreshed kitchen. The history of the condo was honored with elements like the parquet flooring, arched doorways, and picture crown molding. Specially curated apartment sized appliances were added to economize the space while still matching our clients style. In other areas of the home, unused small closets and shelving were replaced with custom built-ins that added need storage but also beautiful design elements, matching the rest of the remodel. The final result was a new space that modernized the home and added functionality for our clients, while respecting the previous historic design of the original condo.
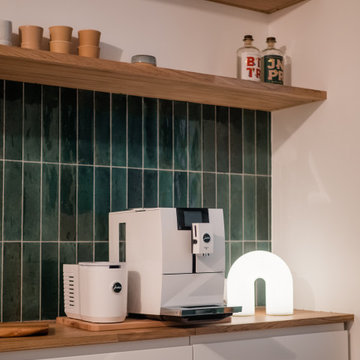
La cuisine se veut fonctionnelle grâce à ses nombreuses menuiseries sur mesure réalisées par notre talentueux menuisier Fred : meubles de cuisine et banquette côté coin repas, idéale pour se retrouver en famille ou entre amis à tout moment de la journée.

Foto di una piccola cucina industriale con lavello sottopiano, nessun'anta, ante nere, top in legno, elettrodomestici neri, pavimento in cemento, pavimento grigio e top marrone
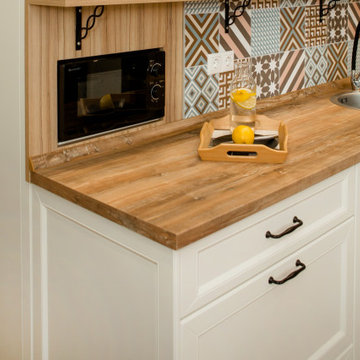
Сканди-кухня для молодой девушки в г. Обнинск, ЖК "Новый бульвар". Отказались от верхних шкафов, сделали акцент на фартуке. Решение по эргономике: - выдвижной посудосушитель;
- волшебный уголок;
- хоз. шкаф возле двери;
- столешница вместо подоконника.

La cuisine ouverte sur le séjour est aménagée avec un ilôt central qui intègre des rangements d’un côté et de l’autre une banquette sur mesure, élément central et design de la pièce à vivre. pièce à vivre. Les éléments hauts sont regroupés sur le côté alors que le mur faisant face à l'îlot privilégie l'épure et le naturel avec ses zelliges et une étagère murale en bois.
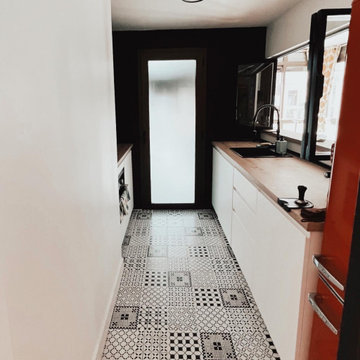
Cocina
Foto di una cucina moderna di medie dimensioni con lavello integrato, ante lisce, ante bianche, top in legno, paraspruzzi bianco, paraspruzzi con piastrelle in ceramica, elettrodomestici neri, pavimento con piastrelle in ceramica, nessuna isola, pavimento nero e top marrone
Foto di una cucina moderna di medie dimensioni con lavello integrato, ante lisce, ante bianche, top in legno, paraspruzzi bianco, paraspruzzi con piastrelle in ceramica, elettrodomestici neri, pavimento con piastrelle in ceramica, nessuna isola, pavimento nero e top marrone
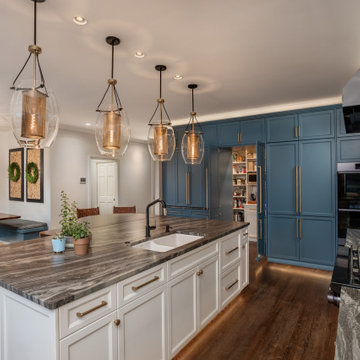
Like the musical Rhapsody in Blue, by George Gershwin, this kitchen is a culmination of classical design with some jazzy effects. The shaker styled, recessed panel cabinetry is juxtaposed between traditional white and up tempo blue. 3D Glass tiled backsplash catches the light from every direction. The walnut wood top snack bar section of the island is like a puzzle piece to the booth seating area directly opposite. Custom made metal panels in the island give the whole space an upscale vibe. But there is even more to this kitchen than meets the eye. A hidden walk-in pantry and a coffee bar live harmoniously behind the blue cabinetry.

Кухня гостиная
Foto di una cucina design di medie dimensioni con lavello a vasca singola, ante lisce, ante bianche, top in laminato, paraspruzzi marrone, paraspruzzi in gres porcellanato, elettrodomestici in acciaio inossidabile, pavimento in gres porcellanato, nessuna isola, pavimento bianco e top marrone
Foto di una cucina design di medie dimensioni con lavello a vasca singola, ante lisce, ante bianche, top in laminato, paraspruzzi marrone, paraspruzzi in gres porcellanato, elettrodomestici in acciaio inossidabile, pavimento in gres porcellanato, nessuna isola, pavimento bianco e top marrone
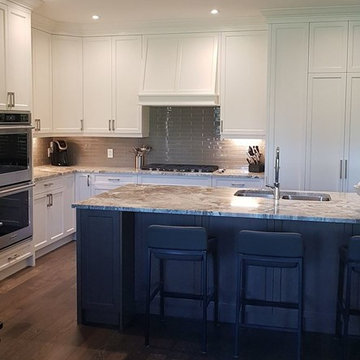
Countertops: Brown Fantasy Granite.
Cabinet Style: 2 1/4" Shaker with inside ogee profile.
Cabinet Color: Smokey Hills Dark Stain & Benjamin Moore - Cloud White.
Case Material: 3/4" Plywood.
Hinges & Glides: Blume Soft Close.
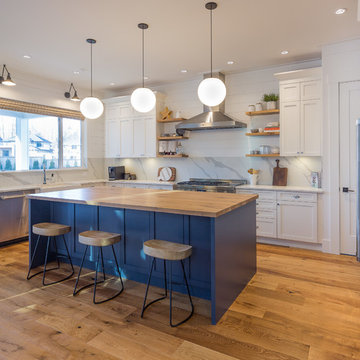
This stunning Merit Kitchen is a new build in White Rock. The contrast of wood and white gives a powerful visual effect, echoed by the striking navy centre island.

Jessie Preza
Foto di un cucina con isola centrale chic con ante bianche, elettrodomestici da incasso, pavimento in legno massello medio, top in legno, pavimento marrone, top marrone, lavello a vasca singola, paraspruzzi bianco, paraspruzzi in gres porcellanato e ante in stile shaker
Foto di un cucina con isola centrale chic con ante bianche, elettrodomestici da incasso, pavimento in legno massello medio, top in legno, pavimento marrone, top marrone, lavello a vasca singola, paraspruzzi bianco, paraspruzzi in gres porcellanato e ante in stile shaker

Large open kitchen with high ceilings, wood beams, and a large island.
Foto di una cucina rustica con ante in legno scuro, top in legno, elettrodomestici in acciaio inossidabile, pavimento in cemento, pavimento grigio, ante lisce e top marrone
Foto di una cucina rustica con ante in legno scuro, top in legno, elettrodomestici in acciaio inossidabile, pavimento in cemento, pavimento grigio, ante lisce e top marrone
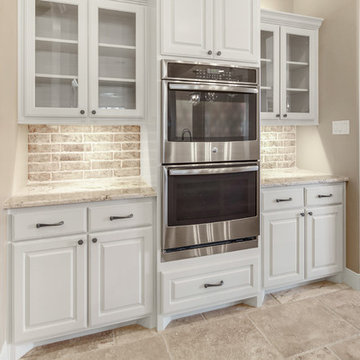
Immagine di una cucina mediterranea con lavello stile country, ante con bugna sagomata, ante beige, top in granito, paraspruzzi beige, paraspruzzi in mattoni, elettrodomestici in acciaio inossidabile, pavimento in travertino, pavimento beige e top marrone
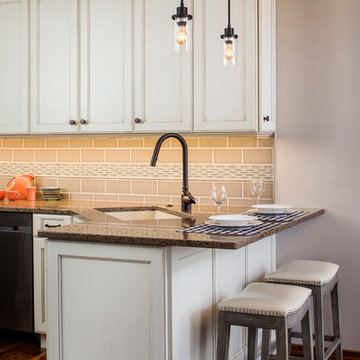
Corner sink, traditional kitchen, designed by Annie Moyer. Photographer: Chipper Hatter
Idee per una cucina classica di medie dimensioni con lavello a vasca singola, ante di vetro, ante bianche, top in quarzo composito, paraspruzzi beige, paraspruzzi con piastrelle diamantate, elettrodomestici in acciaio inossidabile, pavimento in legno massello medio, penisola, pavimento marrone e top marrone
Idee per una cucina classica di medie dimensioni con lavello a vasca singola, ante di vetro, ante bianche, top in quarzo composito, paraspruzzi beige, paraspruzzi con piastrelle diamantate, elettrodomestici in acciaio inossidabile, pavimento in legno massello medio, penisola, pavimento marrone e top marrone

Immagine di una grande cucina tradizionale con ante bianche, top in legno, paraspruzzi grigio, paraspruzzi con piastrelle in pietra, elettrodomestici da incasso, pavimento marrone, ante in stile shaker, pavimento in legno massello medio e top marrone

Кухня
Ispirazione per una cucina ad U chic chiusa e di medie dimensioni con lavello a vasca singola, ante con bugna sagomata, ante beige, paraspruzzi marrone, paraspruzzi con piastrelle in ceramica, nessuna isola, pavimento marrone, top marrone, top in superficie solida, elettrodomestici bianchi e pavimento in gres porcellanato
Ispirazione per una cucina ad U chic chiusa e di medie dimensioni con lavello a vasca singola, ante con bugna sagomata, ante beige, paraspruzzi marrone, paraspruzzi con piastrelle in ceramica, nessuna isola, pavimento marrone, top marrone, top in superficie solida, elettrodomestici bianchi e pavimento in gres porcellanato
Cucine beige con top marrone - Foto e idee per arredare
9