Cucine beige con penisola - Foto e idee per arredare
Filtra anche per:
Budget
Ordina per:Popolari oggi
101 - 120 di 11.399 foto
1 di 3

Kitchen designed & installed by Inline Kitchens, Pontefract.
© 2014 Paul Leach
Immagine di una grande cucina design con ante lisce, ante bianche, paraspruzzi verde, paraspruzzi con lastra di vetro, pavimento con piastrelle in ceramica, penisola, elettrodomestici bianchi e lavello sottopiano
Immagine di una grande cucina design con ante lisce, ante bianche, paraspruzzi verde, paraspruzzi con lastra di vetro, pavimento con piastrelle in ceramica, penisola, elettrodomestici bianchi e lavello sottopiano

This condominium is modern and sleek, while still retaining much of its traditional charm. We added paneling to the walls, archway, door frames, and around the fireplace for a special and unique look throughout the home. To create the entry with convenient built-in shoe storage and bench, we cut an alcove an existing to hallway. The deep-silled windows in the kitchen provided the perfect place for an eating area, which we outfitted with shelving for additional storage. Form, function, and design united in the beautiful black and white kitchen. It is a cook’s dream with ample storage and counter space. The bathrooms play with gray and white in different materials and textures to create timeless looks. The living room’s built-in shelves and reading nook in the bedroom add detail and storage to the home. The pops of color and eye-catching light fixtures make this condo joyful and fun.
Rudloff Custom Builders has won Best of Houzz for Customer Service in 2014, 2015, 2016, 2017, 2019, 2020, and 2021. We also were voted Best of Design in 2016, 2017, 2018, 2019, 2020, and 2021, which only 2% of professionals receive. Rudloff Custom Builders has been featured on Houzz in their Kitchen of the Week, What to Know About Using Reclaimed Wood in the Kitchen as well as included in their Bathroom WorkBook article. We are a full service, certified remodeling company that covers all of the Philadelphia suburban area. This business, like most others, developed from a friendship of young entrepreneurs who wanted to make a difference in their clients’ lives, one household at a time. This relationship between partners is much more than a friendship. Edward and Stephen Rudloff are brothers who have renovated and built custom homes together paying close attention to detail. They are carpenters by trade and understand concept and execution. Rudloff Custom Builders will provide services for you with the highest level of professionalism, quality, detail, punctuality and craftsmanship, every step of the way along our journey together.
Specializing in residential construction allows us to connect with our clients early in the design phase to ensure that every detail is captured as you imagined. One stop shopping is essentially what you will receive with Rudloff Custom Builders from design of your project to the construction of your dreams, executed by on-site project managers and skilled craftsmen. Our concept: envision our client’s ideas and make them a reality. Our mission: CREATING LIFETIME RELATIONSHIPS BUILT ON TRUST AND INTEGRITY.
Photo Credit: Linda McManus Images
Design Credit: Staci Levy Designs
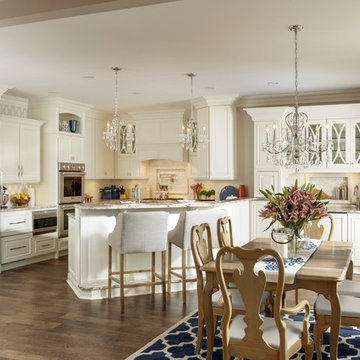
Immagine di una grande cucina classica con ante con bugna sagomata, ante bianche, top in granito, paraspruzzi bianco, paraspruzzi con piastrelle in ceramica, elettrodomestici da incasso, parquet scuro, penisola e pavimento marrone

Esempio di una piccola cucina ad U design chiusa con lavello sottopiano, top in granito, paraspruzzi a finestra, elettrodomestici in acciaio inossidabile, penisola, pavimento marrone, ante lisce, pavimento in legno massello medio, ante in legno scuro e top grigio
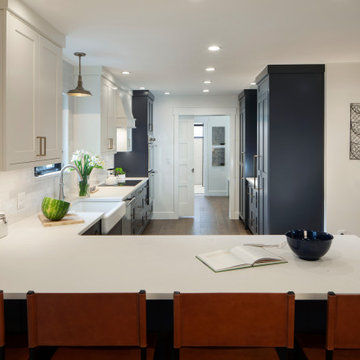
Ispirazione per una cucina country con lavello stile country, ante in stile shaker, ante blu, top in quarzo composito, paraspruzzi bianco, paraspruzzi con piastrelle in ceramica, elettrodomestici in acciaio inossidabile, pavimento in legno massello medio, penisola e top bianco
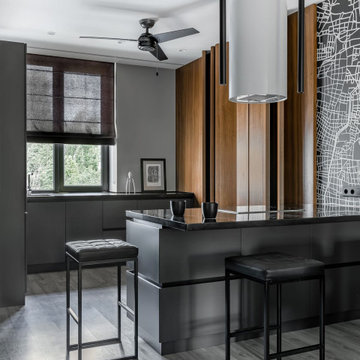
Foto di una cucina minimal con ante lisce, ante grigie, penisola, pavimento grigio e top nero
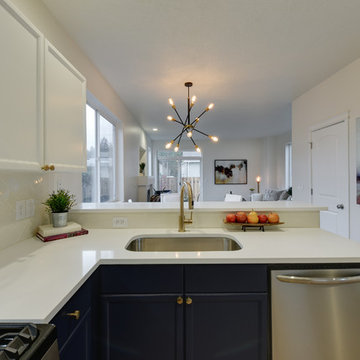
Esempio di una cucina tradizionale di medie dimensioni con lavello sottopiano, ante con riquadro incassato, ante blu, top in quarzo composito, paraspruzzi bianco, paraspruzzi con piastrelle in ceramica, elettrodomestici in acciaio inossidabile, pavimento in laminato, penisola, pavimento beige e top bianco
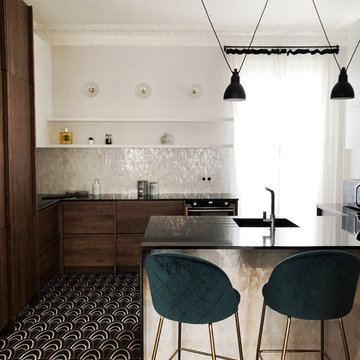
Idee per una cucina a L contemporanea con lavello a vasca singola, ante lisce, ante in legno bruno, paraspruzzi bianco, paraspruzzi con piastrelle a mosaico, pavimento multicolore, top nero e penisola
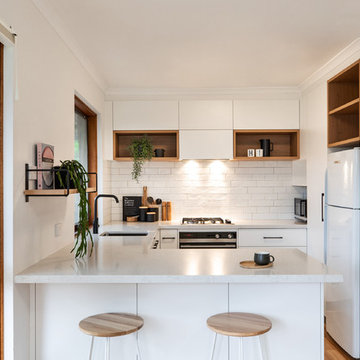
Ispirazione per una cucina ad U minimal con lavello sottopiano, ante lisce, ante bianche, paraspruzzi bianco, elettrodomestici bianchi, penisola, pavimento marrone, top bianco e pavimento in laminato
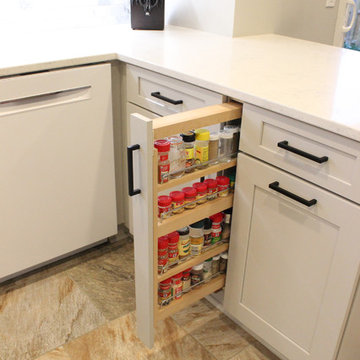
In this kitchen, Waypoint Maple Painted Harbor cabinetry in 650F door was installed with Top Knobs 5-1/16” Square bar pull cabinet hardware. The Countertop is Eternia Quartz Davison color and the backsplash is 2” x 4” Marble mosaic tile . A Blanco stellar undermount equal double bowl sink in 18 gauge stainless steel, Moen Arbor single handle high arc pulldown faucet in spot resist Stainless were installed. American LED Lighting and recessed lighting.
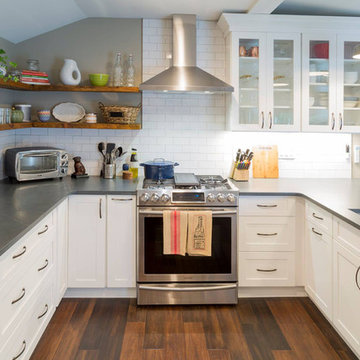
Esempio di una cucina ad U contemporanea con lavello sottopiano, ante in stile shaker, ante bianche, top in quarzo composito, paraspruzzi bianco, paraspruzzi con piastrelle diamantate, elettrodomestici in acciaio inossidabile, parquet scuro, penisola e pavimento marrone
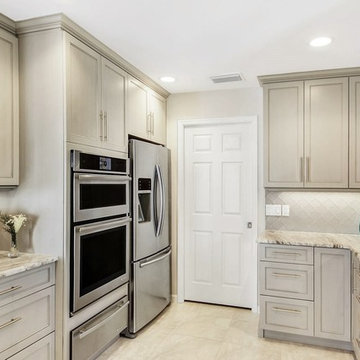
Cabinets provided by Executive Cabinetry. Frameless. Cascade flat panel door style, Cinder paint with Brushed Coffee glaze, Maple wood species. Granite countertop with color tones of Fantasy Brown.
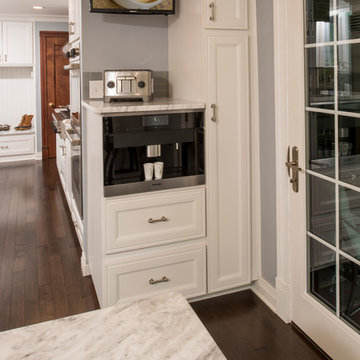
This recent remodel was a full gut down to the stubs and sub floors. The biggest challenge in the space was creating a single room from 2 separate areas. The original galley kitchen and a 1980’s add-on breakfast room. The breakfast room was cold and had old mechanicals emphasizing the need for a continuous space. The existing kitchen area was small, cramped and did not fit the lifestyle of the homeowners.
The homeowners wanted a hidden pantry for large and seasonal items as well as for food storage. I planned for a portion of the garage to be transformed to a full size, walk-in, hidden pantry that catered to the needs of the family.
Three of the most important design features include the hidden pantry, “other room” storage such as the mudroom seat and window bench, as well as the eat-in counter. Other notable design elements include glass cabinets, under-cabinet lighting, a message center and built-in under the counter appliances.
The coffee system is plumbed allowing for immediate hot coffee and specialty drinks at the touch of a button.
Dimensions: 27’X12’
Cabinetry: KEMPER
Flooring: MAPLE HARDWOOD with Radiant floor heat.
Countertops/Vanity Tops: Quartzite/MARBLE (Donna Sandra)
Sinks: BLANCO
Faucets: DELTA with Touch2o-technology.
Dishwasher: MIELE
Cooktop/Range: WOLF
Lighting: FEISS
Refrigerator: SUB-ZERO
Oven: WOLF
Plumbing Supplies: DELTA POT FILLER
Hardware: ATLAS
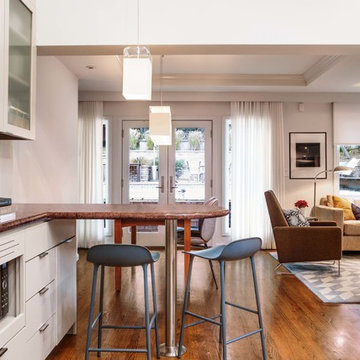
Joseph Schell
Immagine di una cucina contemporanea di medie dimensioni con ante lisce, ante beige, elettrodomestici in acciaio inossidabile, pavimento in legno massello medio, penisola, lavello sottopiano, top in laminato, paraspruzzi marrone, paraspruzzi in lastra di pietra e pavimento marrone
Immagine di una cucina contemporanea di medie dimensioni con ante lisce, ante beige, elettrodomestici in acciaio inossidabile, pavimento in legno massello medio, penisola, lavello sottopiano, top in laminato, paraspruzzi marrone, paraspruzzi in lastra di pietra e pavimento marrone
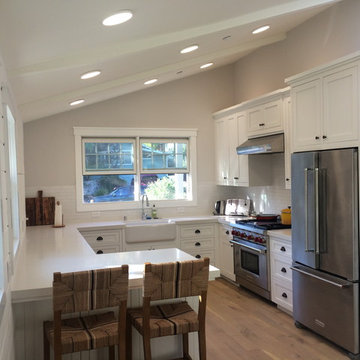
custom shaker cabinets, ceasarstone quartz tops, 5" wide solid oak flooring with
Idee per una cucina country di medie dimensioni con lavello stile country, ante in stile shaker, ante bianche, top in quarzite, paraspruzzi bianco, paraspruzzi con piastrelle in ceramica, elettrodomestici in acciaio inossidabile, parquet chiaro e penisola
Idee per una cucina country di medie dimensioni con lavello stile country, ante in stile shaker, ante bianche, top in quarzite, paraspruzzi bianco, paraspruzzi con piastrelle in ceramica, elettrodomestici in acciaio inossidabile, parquet chiaro e penisola
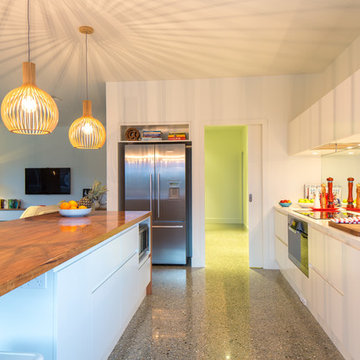
Ispirazione per una cucina minimal con ante lisce, ante bianche, top in legno, paraspruzzi a effetto metallico, paraspruzzi a specchio, elettrodomestici in acciaio inossidabile e penisola
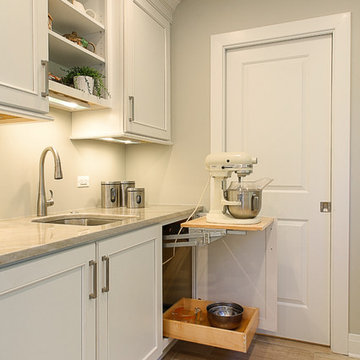
Idee per una piccola cucina chic con lavello sottopiano, ante con riquadro incassato, ante bianche, top in quarzite, paraspruzzi grigio, paraspruzzi in lastra di pietra, elettrodomestici in acciaio inossidabile, parquet chiaro e penisola

Foto di una cucina a L rustica chiusa e di medie dimensioni con lavello sottopiano, ante in legno bruno, top in legno, paraspruzzi multicolore, paraspruzzi in lastra di pietra, elettrodomestici in acciaio inossidabile, parquet scuro, penisola, pavimento marrone e ante con riquadro incassato
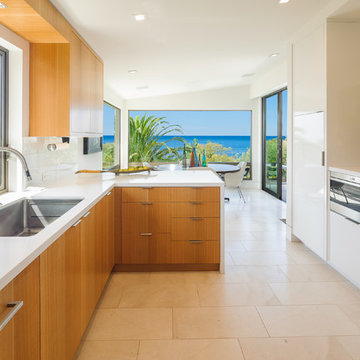
Total Remodel
Robinson Builders
James Ward Henry Architect
Foto di una cucina parallela moderna chiusa e di medie dimensioni con pavimento in pietra calcarea e penisola
Foto di una cucina parallela moderna chiusa e di medie dimensioni con pavimento in pietra calcarea e penisola
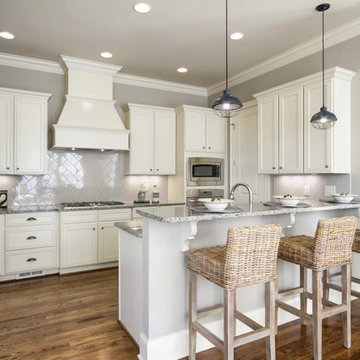
Immagine di una cucina parallela chic chiusa e di medie dimensioni con lavello da incasso, ante con bugna sagomata, ante bianche, top in granito, paraspruzzi bianco, paraspruzzi con piastrelle in terracotta, elettrodomestici in acciaio inossidabile, parquet chiaro e penisola
Cucine beige con penisola - Foto e idee per arredare
6