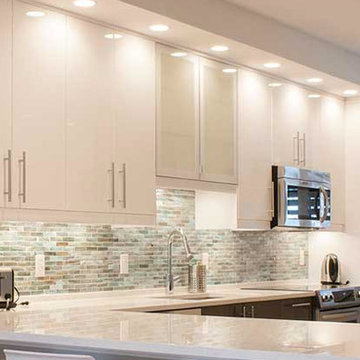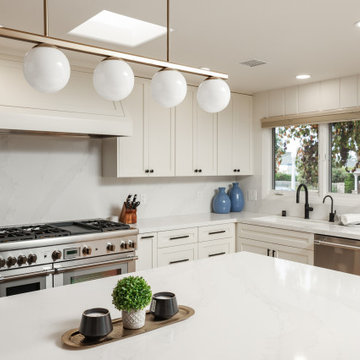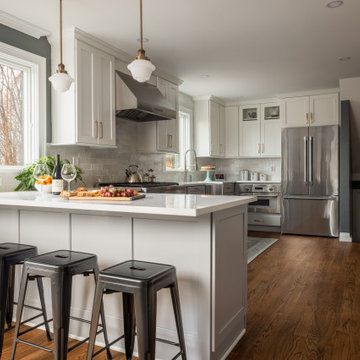Cucine beige con pavimento marrone - Foto e idee per arredare
Filtra anche per:
Budget
Ordina per:Popolari oggi
21 - 40 di 33.055 foto
1 di 3

Compact kitchen within an open floor plan concept.
Immagine di una cucina country di medie dimensioni con ante in stile shaker, ante blu, elettrodomestici in acciaio inossidabile, pavimento in legno massello medio, pavimento marrone, top in superficie solida, top nero e paraspruzzi beige
Immagine di una cucina country di medie dimensioni con ante in stile shaker, ante blu, elettrodomestici in acciaio inossidabile, pavimento in legno massello medio, pavimento marrone, top in superficie solida, top nero e paraspruzzi beige

Immagine di un grande cucina con isola centrale chic con lavello stile country, ante bianche, top in marmo, elettrodomestici in acciaio inossidabile, pavimento marrone, ante con riquadro incassato, paraspruzzi a finestra e parquet scuro

Contemporary styling and a large, welcoming island insure that this kitchen will be the place to be for many family gatherings and nights of entertaining.
Jeff Garland Photogrpahy

Photographed by Kyle Caldwell
Immagine di una grande cucina moderna in acciaio con ante bianche, top in superficie solida, paraspruzzi multicolore, paraspruzzi con piastrelle a mosaico, elettrodomestici in acciaio inossidabile, parquet chiaro, top bianco, lavello sottopiano, pavimento marrone e ante lisce
Immagine di una grande cucina moderna in acciaio con ante bianche, top in superficie solida, paraspruzzi multicolore, paraspruzzi con piastrelle a mosaico, elettrodomestici in acciaio inossidabile, parquet chiaro, top bianco, lavello sottopiano, pavimento marrone e ante lisce

Idee per una cucina stile americano di medie dimensioni con lavello a doppia vasca, ante in legno scuro, paraspruzzi bianco, parquet chiaro, elettrodomestici in acciaio inossidabile, paraspruzzi con piastrelle in ceramica, pavimento marrone e ante in stile shaker

Designer: Jan Kepler; Cabinetry: Plato Woodwork; Counter top: White Pearl Quartzite from Pacific Shore Stones; Counter top fabrication: Pyramid Marble, Santa Barbara; Backsplash Tile: Walker Zanger from C.W. Quinn; Photographs by Elliott Johnson

Foto di una cucina moderna di medie dimensioni con lavello sottopiano, ante in stile shaker, ante bianche, top in quarzo composito, paraspruzzi multicolore, paraspruzzi con piastrelle a listelli, elettrodomestici in acciaio inossidabile, pavimento in legno massello medio, penisola e pavimento marrone

This home was a sweet 30's bungalow in the West Hollywood area. We flipped the kitchen and the dining room to allow access to the ample backyard.
The design of the space was inspired by Manhattan's pre war apartments, refined and elegant.

Recessed panel runs the length of the counter to create a finished look and to hide the dog den from guests.
Photo Credit: Betsy Bassett
Immagine di una cucina tradizionale di medie dimensioni con ante con riquadro incassato, ante bianche, paraspruzzi grigio, elettrodomestici in acciaio inossidabile, lavello sottopiano, paraspruzzi con piastrelle a listelli, parquet chiaro, penisola, pavimento marrone, top grigio e top in saponaria
Immagine di una cucina tradizionale di medie dimensioni con ante con riquadro incassato, ante bianche, paraspruzzi grigio, elettrodomestici in acciaio inossidabile, lavello sottopiano, paraspruzzi con piastrelle a listelli, parquet chiaro, penisola, pavimento marrone, top grigio e top in saponaria

Traditional White Kitchen with Copper Apron Front Sink
Immagine di una grande cucina chic con ante con bugna sagomata, lavello stile country, ante bianche, top in granito, paraspruzzi multicolore, paraspruzzi in travertino, elettrodomestici in acciaio inossidabile, pavimento in legno massello medio, penisola, pavimento marrone e top beige
Immagine di una grande cucina chic con ante con bugna sagomata, lavello stile country, ante bianche, top in granito, paraspruzzi multicolore, paraspruzzi in travertino, elettrodomestici in acciaio inossidabile, pavimento in legno massello medio, penisola, pavimento marrone e top beige

This new riverfront townhouse is on three levels. The interiors blend clean contemporary elements with traditional cottage architecture. It is luxurious, yet very relaxed.
Project by Portland interior design studio Jenni Leasia Interior Design. Also serving Lake Oswego, West Linn, Vancouver, Sherwood, Camas, Oregon City, Beaverton, and the whole of Greater Portland.
For more about Jenni Leasia Interior Design, click here: https://www.jennileasiadesign.com/
To learn more about this project, click here:
https://www.jennileasiadesign.com/lakeoswegoriverfront

Esempio di una cucina parallela bohémian con ante lisce, ante grigie, paraspruzzi multicolore, elettrodomestici neri, pavimento in legno massello medio, penisola, pavimento marrone e top nero

The beautiful Glorious White marble counters have a soft honed finish and the stunning marble backsplash ties everything together to complete the look.

Kambah Dual Occupancy - House 1, Kitchen.
Pale grey joinery paired with a white stone benchtops, grey mosaic kit kat tiles and black fixtures.
Interior design and styling by Studio Black Interiors
Build by REP Building

Modern/contemporary kitchen remodel with and open concept.
Esempio di una grande cucina contemporanea con lavello sottopiano, ante in stile shaker, ante beige, top in quarzo composito, paraspruzzi bianco, paraspruzzi in quarzo composito, elettrodomestici in acciaio inossidabile, parquet chiaro, pavimento marrone, top bianco e travi a vista
Esempio di una grande cucina contemporanea con lavello sottopiano, ante in stile shaker, ante beige, top in quarzo composito, paraspruzzi bianco, paraspruzzi in quarzo composito, elettrodomestici in acciaio inossidabile, parquet chiaro, pavimento marrone, top bianco e travi a vista

Modern kitchen design in Newton, MA, with leathered Steel Grey granite kitchen perimeter and Taj Mahal quartzite island with butcher block bar overhang. Also featured are modern pendant and ribbon lights, white flat-panel cabinetry, and warm neutrals brought forward through various rustic wood finishes.

A large, open plan family style kitchen with flat, matt charcoal cabinetry and u-channel handles.
The worktops and splash back are bespoke surfaces, hand crafted using micro-cement with liquid metal resin detailing to create the stunning visual effect of natural, tactile veining throughout.
This re-surfacing technique is more than decorative. Micro-cement's wear-resistant and water proof properties, combined with the visual versatility and cost-effective application, made the use of the material an obvious solution to many design elements of this project.
Each vein was carefully crafted with the artistic eye of an expert, with stunning attention to detail.

Esempio di un cucina con isola centrale chic con lavello sottopiano, ante lisce, ante bianche, top in marmo, paraspruzzi grigio, paraspruzzi in marmo, elettrodomestici in acciaio inossidabile, pavimento in legno massello medio, pavimento marrone, top nero e travi a vista

This kitchen/dining remodel in Warren, NJ has truly outdone itself in this new layout! The color choice brought vibrance to this space. The sense of togetherness in a kitchen and dining room is just the thing to accomplish.

Immagine di una cucina stile marinaro di medie dimensioni con lavello sottopiano, ante in stile shaker, ante bianche, top in quarzo composito, paraspruzzi bianco, paraspruzzi in gres porcellanato, elettrodomestici in acciaio inossidabile, pavimento in legno massello medio, pavimento marrone e top bianco
Cucine beige con pavimento marrone - Foto e idee per arredare
2