Cucine beige con pavimento in pietra calcarea - Foto e idee per arredare
Filtra anche per:
Budget
Ordina per:Popolari oggi
21 - 40 di 1.336 foto
1 di 3

photographer - Michel Focard de Fontefiguires
Immagine di una grande cucina classica con lavello a doppia vasca, ante in stile shaker, ante blu, top in quarzite, elettrodomestici neri, pavimento in pietra calcarea e pavimento grigio
Immagine di una grande cucina classica con lavello a doppia vasca, ante in stile shaker, ante blu, top in quarzite, elettrodomestici neri, pavimento in pietra calcarea e pavimento grigio
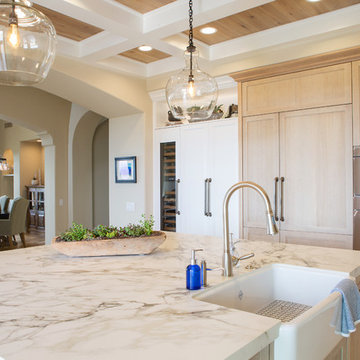
Our client desired a bespoke farmhouse kitchen and sought unique items to create this one of a kind farmhouse kitchen their family. We transformed this kitchen by changing the orientation, removed walls and opened up the exterior with a 3 panel stacking door.
The oversized pendants are the subtle frame work for an artfully made metal hood cover. The statement hood which I discovered on one of my trips inspired the design and added flare and style to this home.
Nothing is as it seems, the white cabinetry looks like shaker until you look closer it is beveled for a sophisticated finish upscale finish.
The backsplash looks like subway until you look closer it is actually 3d concave tile that simply looks like it was formed around a wine bottle.
We added the coffered ceiling and wood flooring to create this warm enhanced featured of the space. The custom cabinetry then was made to match the oak wood on the ceiling. The pedestal legs on the island enhance the characterizes for the cerused oak cabinetry.
Fabulous clients make fabulous projects.
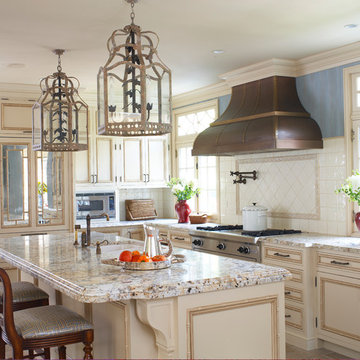
Foto di una cucina con lavello a doppia vasca, ante con riquadro incassato, ante beige, top in granito, paraspruzzi bianco, paraspruzzi con piastrelle in ceramica, elettrodomestici in acciaio inossidabile e pavimento in pietra calcarea

Photos by Rafael Gamo
Ispirazione per una grande cucina minimalista con pavimento in pietra calcarea, lavello sottopiano, ante lisce, ante bianche, top in marmo, paraspruzzi bianco, paraspruzzi in lastra di pietra, elettrodomestici da incasso e pavimento beige
Ispirazione per una grande cucina minimalista con pavimento in pietra calcarea, lavello sottopiano, ante lisce, ante bianche, top in marmo, paraspruzzi bianco, paraspruzzi in lastra di pietra, elettrodomestici da incasso e pavimento beige

Natural materials, clean lines and a minimalist aesthetic are all defining features of this custom solid timber kitchen.
Ispirazione per una grande cucina scandinava con lavello stile country, ante con riquadro incassato, ante in legno chiaro, top in quarzo composito, paraspruzzi beige, paraspruzzi con piastrelle in ceramica, elettrodomestici neri, pavimento in pietra calcarea e top bianco
Ispirazione per una grande cucina scandinava con lavello stile country, ante con riquadro incassato, ante in legno chiaro, top in quarzo composito, paraspruzzi beige, paraspruzzi con piastrelle in ceramica, elettrodomestici neri, pavimento in pietra calcarea e top bianco

Kitchen
Immagine di una grande cucina minimal con lavello sottopiano, ante lisce, ante bianche, top in marmo, paraspruzzi bianco, paraspruzzi in lastra di pietra, elettrodomestici da incasso e pavimento in pietra calcarea
Immagine di una grande cucina minimal con lavello sottopiano, ante lisce, ante bianche, top in marmo, paraspruzzi bianco, paraspruzzi in lastra di pietra, elettrodomestici da incasso e pavimento in pietra calcarea
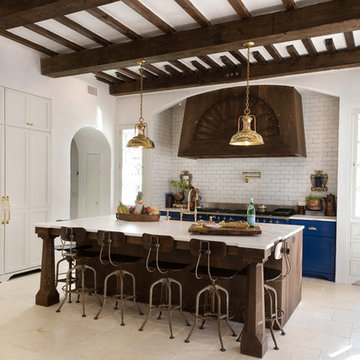
Idee per una cucina mediterranea chiusa e di medie dimensioni con ante in stile shaker, ante bianche, top in marmo, paraspruzzi bianco, elettrodomestici colorati, pavimento in pietra calcarea e paraspruzzi con piastrelle diamantate
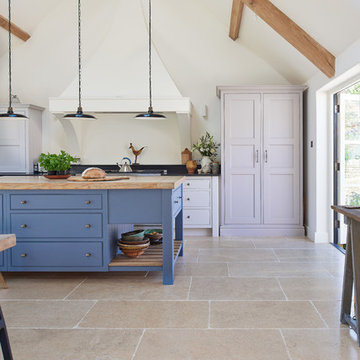
Moreton Limestone in a tumbled finish from Artisans of Devizes.
Immagine di una cucina country con pavimento in pietra calcarea, ante lisce e ante bianche
Immagine di una cucina country con pavimento in pietra calcarea, ante lisce e ante bianche
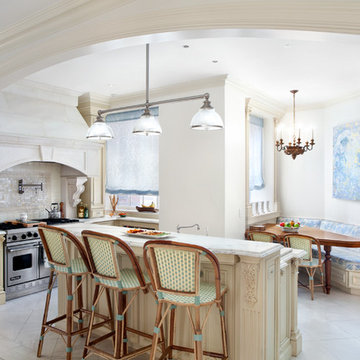
Linda Hall
Foto di una cucina vittoriana di medie dimensioni con lavello sottopiano, ante con riquadro incassato, ante beige, top in marmo, paraspruzzi bianco, paraspruzzi con piastrelle a mosaico, elettrodomestici in acciaio inossidabile e pavimento in pietra calcarea
Foto di una cucina vittoriana di medie dimensioni con lavello sottopiano, ante con riquadro incassato, ante beige, top in marmo, paraspruzzi bianco, paraspruzzi con piastrelle a mosaico, elettrodomestici in acciaio inossidabile e pavimento in pietra calcarea

Welcome to a striking modern kitchen, a delightful interplay between the rich, natural beauty of slab walnut doors and the contemporary allure of cashmere gloss slab doors. This thoughtfully designed space embodies both warmth and luxury, creating an ambience that is stylish yet welcoming.
Immediately upon entering, one is drawn to the stunning walnut slab doors. Their beautifully organic grain patterns and deep, warm hues introduce a touch of nature into the space, providing an inherent homeliness. The broad, flat surfaces of the slabs accentuate the walnut's unique texture and coloration, creating an appealing contrast to the sleek, modern lines of the kitchen's overall design.
Paired with the walnut's earthy tones, the cashmere gloss slab doors present a contemporary elegance. Their soft, neutral shade exudes a sense of serene luxury, akin to the fine texture of cashmere. The high-gloss finish reflects light beautifully, infusing the room with a bright, spacious feel. The slab design keeps the aesthetic clean and modern, subtly mirroring the simple geometry seen throughout the kitchen.
The interplay between the textured walnut and smooth cashmere gloss creates a captivating visual dialogue. The natural warmth and richness of the walnut balance the chic, contemporary vibe of the cashmere gloss, achieving a harmonious blend of styles. The result is a kitchen that feels both cozy and sophisticated, traditional yet cutting-edge.
In this stylish space, integrated state-of-the-art appliances blend seamlessly into the design, their modern lines enhancing the room's minimalist aesthetic. Clever storage solutions within the slab doors ensure the kitchen remains uncluttered, reinforcing its sleek, streamlined look.
This kitchen, with its fusion of slab walnut and cashmere gloss doors, offers an engaging mix of warmth and modernity. Every element of its design, from the choice of materials to the color palette, creates a welcoming atmosphere that doesn't compromise on style or functionality. It's a room that invites you to relax, cook, dine, and celebrate the beauty of contemporary kitchen design.

Located on the dramatic North Cornwall coast and within a designated Area of Outstanding Natural Beauty (AONB), the clients for this remarkable contemporary family home shared our genuine passion for sustainability, the environment and ecology.
One of the first Hempcrete block buildings in Cornwall, the dwelling’s unique approach to sustainability employs the latest technologies and philosophies whilst utilising traditional building methods and techniques. Wherever practicable the building has been designed to be ‘cement-free’ and environmentally considerate, with the overriding ambition to have the capacity to be ‘off-grid’.
Wood-fibre boarding was used for the internal walls along with eco-cork insulation and render boards. Lime render and plaster throughout complete the finish.
Externally, there are concrete-free substrates to all external landscaping and a natural pool surrounded by planting of native species aids the diverse ecology and environment throughout the site.
A ground Source Heat Pump provides hot water and central heating in conjunction with a PV array with associated battery storage.
Photographs: Stephen Brownhill

Immagine di una cucina design di medie dimensioni con lavello sottopiano, ante lisce, ante verdi, top alla veneziana, paraspruzzi multicolore, elettrodomestici in acciaio inossidabile, pavimento in pietra calcarea e top multicolore
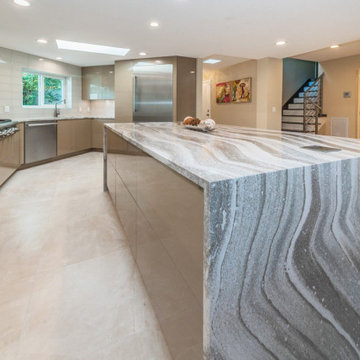
The dated kitchen was upgraded to a more contemporary European cabinet with a large island.
Adding the kitchen island gave much more working space in addition to seating for family and guests. Large drawers in the island also improved the storage capacity for large items.
The previously dark kitchen was lit with multiple recess LED can lights, and accent lighting at the island seating area.
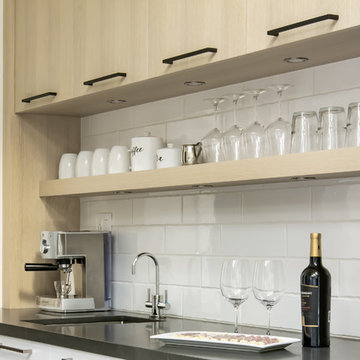
Situated in the wooded hills of Orinda lies an old home with great potential. Ridgecrest Designs turned an outdated kitchen into a jaw-dropping space fit for a contemporary art gallery. To give an artistic urban feel we commissioned a local artist to paint a textured "warehouse wall" on the tallest wall of the kitchen. Four skylights allow natural light to shine down and highlight the warehouse wall. Bright white glossy cabinets with hints of white oak and black accents pop on a light landscape. Real Turkish limestone covers the floor in a random pattern for an old-world look in an otherwise ultra-modern space.
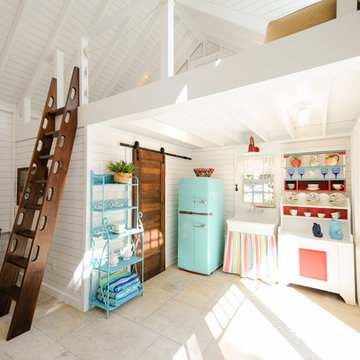
Ispirazione per una cucina stile marino con lavello stile country, elettrodomestici colorati, pavimento in pietra calcarea, nessuna isola e pavimento beige

A view down the kitchen corridor to the living room reveals walls of storage behind white oak cabinetry that also holds major appliances. A quartz-topped island with a waterfall edge is one of two in the room. Flooring is honed limestone.
Project Details // Now and Zen
Renovation, Paradise Valley, Arizona
Architecture: Drewett Works
Builder: Brimley Development
Interior Designer: Ownby Design
Photographer: Dino Tonn
Millwork: Rysso Peters
Limestone (Demitasse) flooring and walls: Solstice Stone
Quartz countertops: Galleria of Stone
Windows (Arcadia): Elevation Window & Door
https://www.drewettworks.com/now-and-zen/
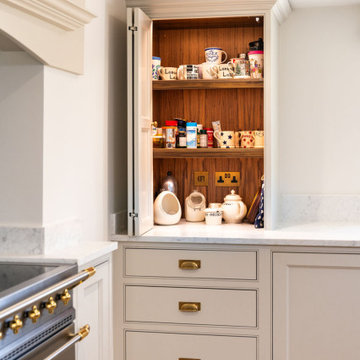
Keeping the property’s original and distinctive features in the beautiful Essex countryside, the kitchen stands at the centre of the home where the function is met with a warm and inviting charm that blends seamlessly with its surroundings.
Our clients had set their minds on creating an awe-inspiring challenge of breathing new life into their historic property, where this extensive restoration project would soon include a stunning Handmade Kitchen Company classic English kitchen at its heart. They wanted something that would take them on culinary adventures and allow them to host lively gatherings.
After looking through our portfolio of projects, our clients found one particular kitchen they wanted to make happen in their home, so we copied elements of the design but made it their own. This is our Classic Shaker with a cock beaded front frame with mouldings.
The past was certainly preserved and to this day, the focus remains on achieving a delicate balance that pays homage to the past while incorporating contemporary sensibilities to transform it into a forever family home.
A larger, more open family space was created which enabled the client to tailor the whole room to their requirements. The colour choices throughout the whole project were a combination of Slaked Lime Deep No.150 and Basalt No.221, both from Little Greene.
Due to the space, an L-shaped layout was designed, with a kitchen that was practical and built with zones for cooking and entertaining. The strategic positioning of the kitchen island brings the entire space together. It was carefully planned with size and positioning in mind and had adequate space around it. On the end of the island is a bespoke pedestal table that offers comfy circle seating.
No classic English country kitchen is complete without a Shaws of Darwen Sink. Representing enduring quality and a tribute to the shaker kitchen’s heritage, this iconic handcrafted fireclay sink is strategically placed beneath one of the beautiful windows. It not only enhances the kitchen’s charm but also provides practicality, complemented by an aged brass Perrin & Rowe Ionian lever handle tap and a Quooker Classic Fusion in patinated brass.
This handcrafted drinks dresser features seamless organisation where it balances practicality with an enhanced visual appeal. It bridges the dining and cooking space, promoting inclusivity and togetherness.
Tapping into the heritage of a pantry, this walk-in larder we created for our client is impressive and matches the kitchen’s design. It certainly elevates the kitchen experience with bespoke artisan shelves and open drawers. What else has been added to the space, is a Liebherr side-by-side built-in fridge freezer and a Liebherr full-height integrated wine cooler in black.
We believe every corner in your home deserves the touch of exquisite craftsmanship and that is why we design utility rooms that beautifully coexist with the kitchen and accommodate the family’s everyday functions.
Continuing the beautiful walnut look, the backdrop and shelves of this delightful media wall unit make it a truly individual look. We hand-painted the whole unit in Little Greene Slaked Lime Deep.
Connecting each area is this full-stave black American walnut dining table with a 38mm top. The curated details evoke a sense of history and heritage. With it being a great size, it offers the perfect place for our clients to hold gatherings and special occasions with the ones they love the most.

Immagine di un grande cucina con isola centrale chic con lavello stile country, ante a filo, ante verdi, top in marmo, pavimento in pietra calcarea, pavimento beige e top grigio
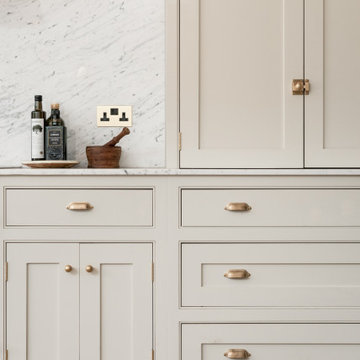
Featuring a handmade, hand-painted kitchen, with marble surfaces and warm metal tones throughout.
Foto di una grande cucina chic con lavello da incasso, ante in stile shaker, ante in legno chiaro, top in marmo, paraspruzzi bianco, paraspruzzi in marmo, elettrodomestici neri, pavimento in pietra calcarea, pavimento beige, top bianco e soffitto a volta
Foto di una grande cucina chic con lavello da incasso, ante in stile shaker, ante in legno chiaro, top in marmo, paraspruzzi bianco, paraspruzzi in marmo, elettrodomestici neri, pavimento in pietra calcarea, pavimento beige, top bianco e soffitto a volta
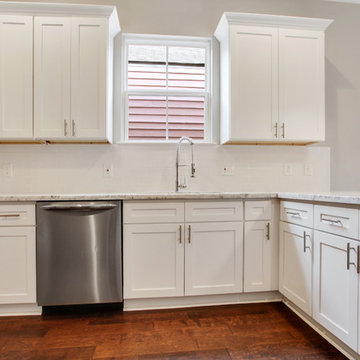
BRAND NEW CONSTRUCTION HOME featuring wood flooring, granite countertops and vanities, beautiful flooring and wall tiles in baths and shower. Large open floor plan flows nicely from living to dining to kitchen which features beautiful wood cabinets, pantry, and all appliances. Wood fence for added security. Master features a very large walk-in closet.
Cucine beige con pavimento in pietra calcarea - Foto e idee per arredare
2