Cucine beige con pavimento in linoleum - Foto e idee per arredare
Filtra anche per:
Budget
Ordina per:Popolari oggi
41 - 60 di 489 foto
1 di 3
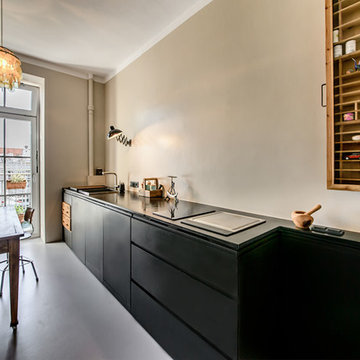
Idee per una piccola cucina lineare industriale chiusa con lavello da incasso, ante lisce, ante nere, paraspruzzi beige, pavimento in linoleum e nessuna isola
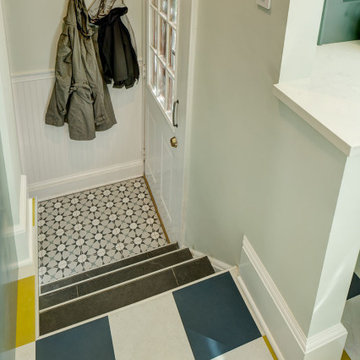
Small (144 square feet) kitchen packed with storage and style.
Esempio di una piccola cucina ad U tradizionale chiusa con lavello sottopiano, ante con riquadro incassato, ante blu, top in quarzo composito, paraspruzzi blu, paraspruzzi con piastrelle in ceramica, elettrodomestici in acciaio inossidabile, pavimento in linoleum, nessuna isola, pavimento multicolore e top bianco
Esempio di una piccola cucina ad U tradizionale chiusa con lavello sottopiano, ante con riquadro incassato, ante blu, top in quarzo composito, paraspruzzi blu, paraspruzzi con piastrelle in ceramica, elettrodomestici in acciaio inossidabile, pavimento in linoleum, nessuna isola, pavimento multicolore e top bianco
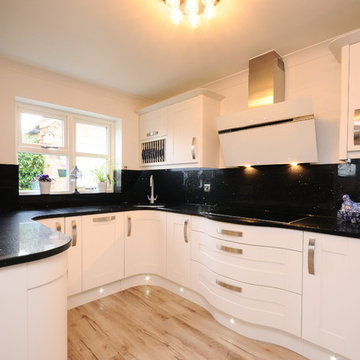
Stunning contemporary monochrome painted kitchen in chalk white softened with the use of curved wall units and curved deep pan drawers. The Second Nature Broadoak shaker painted doors in chalk are perfectly offset by the composite stone worktop and splashbacks in polished ebony. Stylish Bosch appliances in black glass and a white glass Elica extractor hood complete the monochrome look.
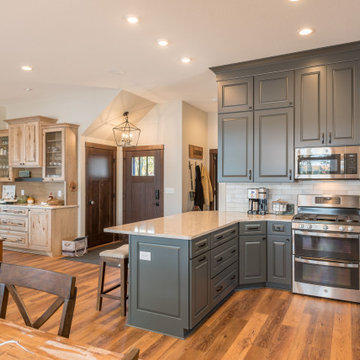
This family created a great, lakeside get-away for relaxing weekends in the northwoods. This new build maximizes their space and functionality for everyone! Contemporary takes on more traditional styles make this retreat a one of a kind.
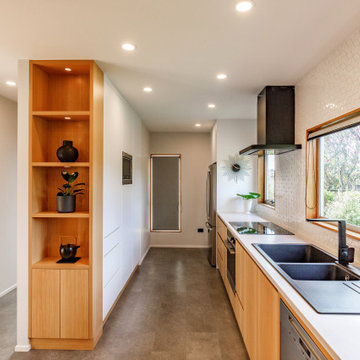
The feature shelving unit hides the inbuilt cabinets and microwave behind.
The combination of the wood and the white with the black accents provides a timeless, warm look.
The splash back tiles have been selected to add texture and interest, while remaining a subtle backdrop.
To ensure that the size of the kitchen complimented the rest of the house we actually removed a bathroom. We kept the Powder Room and updated Fixtures & Fittings. The galley style kitchen feels large and comfortable. Its openness and lightness make it a wonderful space to be in.
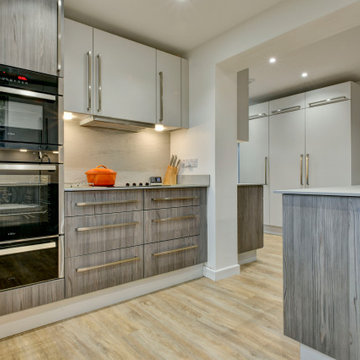
The Project
Una and Pat bought this house with their young family and spent many happy years bringing up their children in this home. Now their children have grown up and moved away, it was time to update the house to fit their new lives and refresh their style.
Awkward Space
They had already undertaken some large projects years beforehand, adding a wrap around extension that linked their kitchen and garage together, whilst providing a dining room and utility space. However, by keeping the original kitchen, guests were squeezed passed the chef by the door, shown through the utility room before sitting down for their meal in a room that felt quite isolated from the rest of the house. It was clear that the flow just wasnt working.
By taking the rather radical step of knocking through an old window that had been blocked up during the extension, we could move the doorway towards the centre of the house and create a much better flow between the rooms.
Zoning
At first Una was worried that she would be getting a much smaller kitchen as it was now fitting into the utility room. However, she didn't worry long as we carefully zoned each area, putting the sink and hob in the brightest areas of the room and the storage in the darker, higher traffic areas that had been in the old kitchen.
To make sure that this space worked efficiently, we acted out everyday tasks to make sure that everything was going to be in the right space for THEM.
Colours & Materials
Because we used a local cabinetmaker to turn plans into reality, Una had an almost unlimited choice of doors to choose from. As a keen amature artist, she had a great eye for colour but she was even braver than I had expected. I love the smoked woodgrain door that she chose for the base units. To keep the bright and calm feel, we paired it with a soft grey door on the wall and tall units and also used it on the plinth to create a floating feel.
Una and Pat used a new worktop material called Compact Laminate which is only 12mm thick and is a brilliant new affordable solid worktop. We also used it as a splashback behind the sink and hob for a practical and striking finish.
Supporting Local
Because we used a local cabinetmaker, they could add some great twists that we couldn't have had from buying off the shelf. There is actually a hidden cupboard in the area going through the arch, a handle would have been a hip bruiser so we used a secret push to open mechanism instead.
They also took that extra care when making the units, if you look carefully on the drawers, you will see the same grain runs down all three drawers which is beautiful.
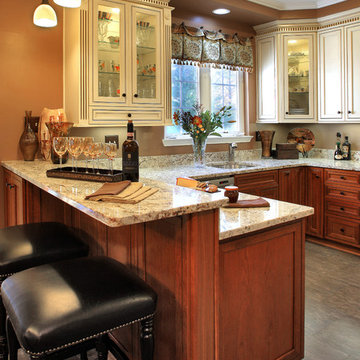
Kenneth M. Wyner Photography, Inc.
Foto di una cucina tradizionale di medie dimensioni con lavello a vasca singola, ante bianche, top in granito, elettrodomestici in acciaio inossidabile, pavimento in linoleum, penisola, pavimento beige e ante con riquadro incassato
Foto di una cucina tradizionale di medie dimensioni con lavello a vasca singola, ante bianche, top in granito, elettrodomestici in acciaio inossidabile, pavimento in linoleum, penisola, pavimento beige e ante con riquadro incassato

Kitchen in a 1926 bungalow, done to my client's brief that it should look 'original' to the house.
The three 'jewels' of the kitchen are the immaculately restored 1928 Wedgwood high-oven stove, the SubZero refrigerator/freezer designed to look like an old-fashioned ice box, and the island referencing a farmhouse table with pie-save cabinet underneath, done in ebonized oak and painted bead-board.
The red Marmoleum floor has double inlaid borders, the counters are honed black granite, and the walls, cabinets, and trim are all painted a soft ocher-based cream-colour taken from a 1926 DutchBoy paint deck. Virtually everything is custom, save the sink, faucets, and pulls, done to my original designs. The Bosch dishwasher, washer, and dryer are all hidden in the cabinetry.
All photographs courtesy David Duncan Livingston. (Kitchen featured in Fall 2018 AMERICAN BUNGALOW magazine)
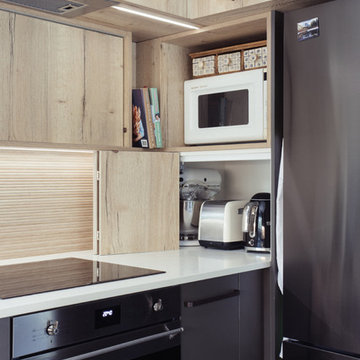
Eclectic blend of rustic farmhouse and modern for a super functional small kitchen with everything that opens and closes to maximise space and efficiency
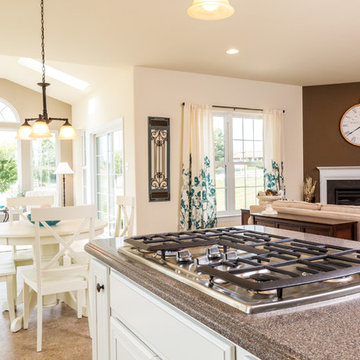
Anita Joy Photography
Esempio di una grande cucina chic con lavello a doppia vasca, ante bianche, top in superficie solida, paraspruzzi marrone, paraspruzzi con piastrelle in ceramica, elettrodomestici in acciaio inossidabile e pavimento in linoleum
Esempio di una grande cucina chic con lavello a doppia vasca, ante bianche, top in superficie solida, paraspruzzi marrone, paraspruzzi con piastrelle in ceramica, elettrodomestici in acciaio inossidabile e pavimento in linoleum
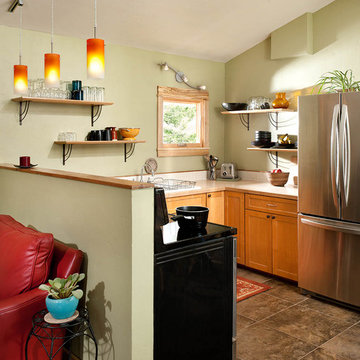
Kitchen area joined to the living space with a pony wall
Esempio di una piccola cucina minimal con lavello sottopiano, ante con riquadro incassato, ante in legno chiaro, top in superficie solida, paraspruzzi bianco, elettrodomestici in acciaio inossidabile, pavimento in linoleum, nessuna isola e pavimento marrone
Esempio di una piccola cucina minimal con lavello sottopiano, ante con riquadro incassato, ante in legno chiaro, top in superficie solida, paraspruzzi bianco, elettrodomestici in acciaio inossidabile, pavimento in linoleum, nessuna isola e pavimento marrone

With such a small footprint for a kitchen (8 feet x 8 feet) we had to maximize the storage, so we added a toekick drawer and a stepstool in the toekick!
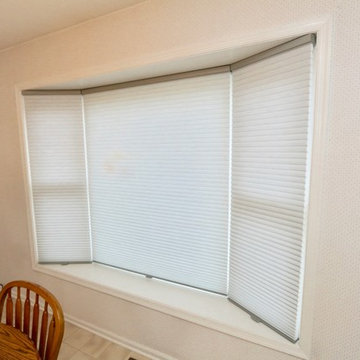
Here we have the AFTER image of our clients kitchen bay window. We installed Hunter Douglas Duette Honeycomb shades in a blue grey to add a pop of color to the room. The Duette's also help with UV protection and holding in the heat during the winter and keeping the heat out during the summer.
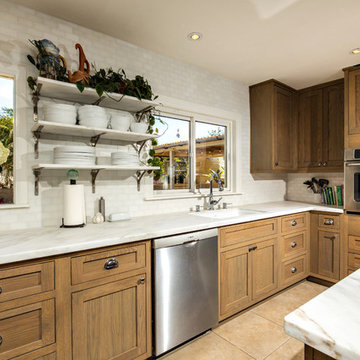
Classic vintage 1947 beach cottage updated for a fresher feeling. Keeping with a more traditional feeling the charm was left intact. We added a few modern looking elements for fun and a bit of an eclectic feeling. Sit down ocean views compliment what's going on inside. The warm gray cabinets were chosen to have the look of driftwood. The white marble countertops keep the kitchen looking light and bright. Love the open shelves for easy access to the dishes.
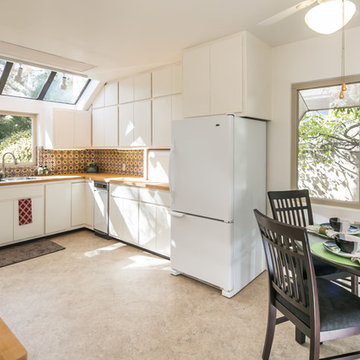
Listed by Bob Pennington, Keller Williams, photos by Josh Frick, FotoVan, Furniture provided by CORT Furniture Rental Albuquerque
Idee per una cucina ad U minimalista chiusa e di medie dimensioni con lavello da incasso, ante lisce, ante bianche, top in legno, paraspruzzi multicolore, paraspruzzi con piastrelle in ceramica, elettrodomestici bianchi, pavimento in linoleum e nessuna isola
Idee per una cucina ad U minimalista chiusa e di medie dimensioni con lavello da incasso, ante lisce, ante bianche, top in legno, paraspruzzi multicolore, paraspruzzi con piastrelle in ceramica, elettrodomestici bianchi, pavimento in linoleum e nessuna isola
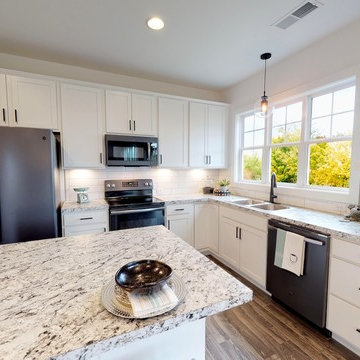
Immagine di una cucina american style di medie dimensioni con lavello a doppia vasca, ante con riquadro incassato, ante bianche, top in laminato, paraspruzzi bianco, paraspruzzi con piastrelle diamantate, pavimento in linoleum, pavimento grigio e top multicolore
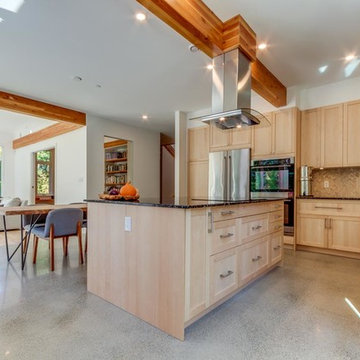
Immagine di una grande cucina design con lavello stile country, ante in stile shaker, ante in legno chiaro, top in superficie solida, paraspruzzi beige, paraspruzzi con piastrelle a mosaico, elettrodomestici in acciaio inossidabile e pavimento in linoleum
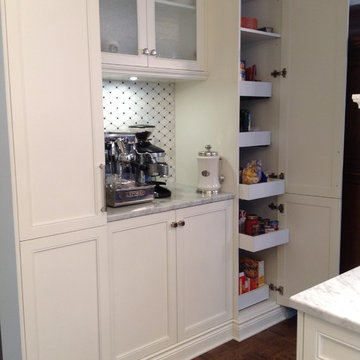
We removed a closet from this area, and stole the space for extra kitchen storage. The client had a mammoth coffee maker, and we just did not have the available counterspace in the main kitchen for it, so we created one in this old closet!
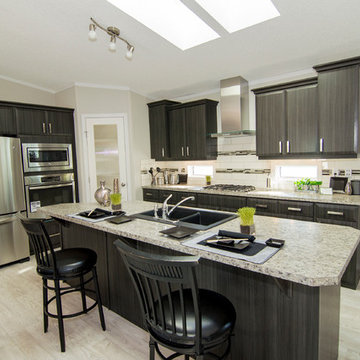
Triple M Housing's 2015 show home featuring EVO profile PVC cabinets in Licorice, Uptown stainless door & drawer pulls, White Oak wood look linoleum, Full cream subway tile backsplash with decorative glass tile insert. This Manufactured home defies what is traditionally thought of as a "Mobile Home
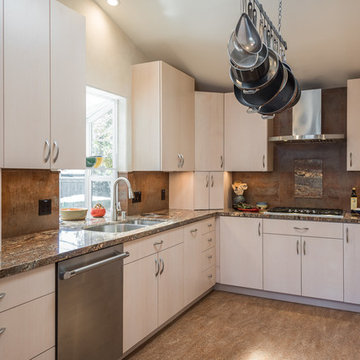
Meredith Gilardoni Photography
Ispirazione per una piccola cucina ad U design chiusa con lavello sottopiano, ante lisce, ante in legno chiaro, top in granito, paraspruzzi a effetto metallico, paraspruzzi in gres porcellanato, elettrodomestici in acciaio inossidabile, pavimento in linoleum, nessuna isola e pavimento arancione
Ispirazione per una piccola cucina ad U design chiusa con lavello sottopiano, ante lisce, ante in legno chiaro, top in granito, paraspruzzi a effetto metallico, paraspruzzi in gres porcellanato, elettrodomestici in acciaio inossidabile, pavimento in linoleum, nessuna isola e pavimento arancione
Cucine beige con pavimento in linoleum - Foto e idee per arredare
3