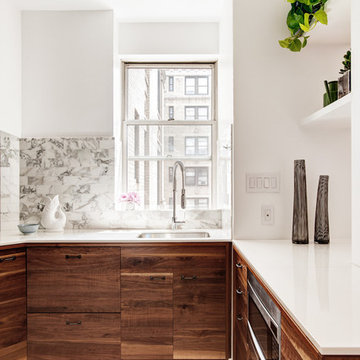Cucine beige con parquet chiaro - Foto e idee per arredare
Filtra anche per:
Budget
Ordina per:Popolari oggi
141 - 160 di 21.641 foto
1 di 3
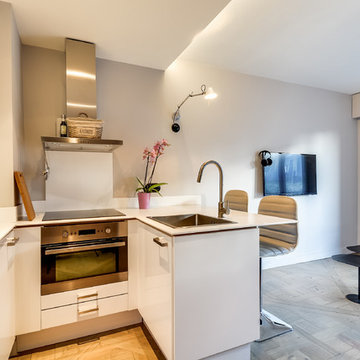
meero
Immagine di una piccola cucina design con lavello da incasso, ante lisce, ante bianche, paraspruzzi bianco, elettrodomestici in acciaio inossidabile, penisola e parquet chiaro
Immagine di una piccola cucina design con lavello da incasso, ante lisce, ante bianche, paraspruzzi bianco, elettrodomestici in acciaio inossidabile, penisola e parquet chiaro

Erika Barczak, By Design Interiors Inc.
Photo Credit: Daniel Angulo www.danielangulo.com
Builder: Wamhoff Design Build www.wamhoffdesignbuild.com
After knocking down walls to open up the space and adding skylights, a bright, airy kitchen with abundant natural light was created. The lighting, counter stools and soapstone countertops give the room an urban chic, semi-industrial feel but the warmth of the wooden beams and the wood flooring make sure that the space is not cold. A secondary, smaller island was put on wheels in order to have a movable and highly functional prep space.

A beautiful transitional design was created by removing the range and microwave and adding a cooktop, under counter oven and hood. The microwave was relocated and an under counter microwave was incorporated into the design. These appliances were moved to balance the design and create a perfect symmetry. Additionally the small appliances, coffee maker, blender and toaster were incorporated into the pantries to keep them hidden and the tops clean. The walls were removed to create a great room concept that not only makes the kitchen a larger area but also transmits an inviting design appeal.
The master bath room had walls removed to accommodate a large double vanity. Toilet and shower was relocated to recreate a better design flow.
Products used were Miralis matte shaker white cabinetry. An exotic jumbo marble was used on the island and quartz tops throughout to keep the clean look.
The Final results of a gorgeous kitchen and bath

Immagine di una cucina tradizionale di medie dimensioni con lavello stile country, ante in stile shaker, ante bianche, parquet chiaro, top in marmo, paraspruzzi bianco, paraspruzzi in lastra di pietra e elettrodomestici in acciaio inossidabile
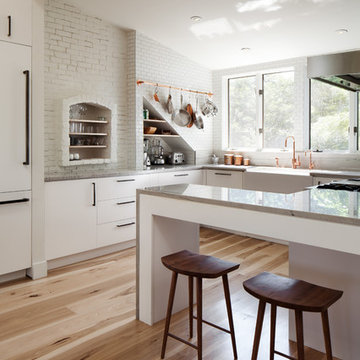
Wide plank hickory flooring warms up a white kitchen. Floors sawn in the USA and available mill-direct from Hull Forest Products, 1-800-928-9602. Nationwide shipping. www.hullforest.com.
Photo by Matt Delphenich Architectural Photography
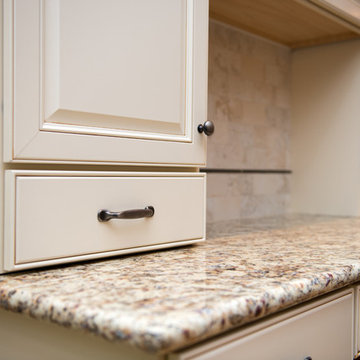
Tyler
Esempio di una grande cucina tradizionale con lavello sottopiano, ante con bugna sagomata, ante bianche, top in granito, paraspruzzi beige, paraspruzzi in gres porcellanato, elettrodomestici in acciaio inossidabile, parquet chiaro, pavimento beige e top multicolore
Esempio di una grande cucina tradizionale con lavello sottopiano, ante con bugna sagomata, ante bianche, top in granito, paraspruzzi beige, paraspruzzi in gres porcellanato, elettrodomestici in acciaio inossidabile, parquet chiaro, pavimento beige e top multicolore
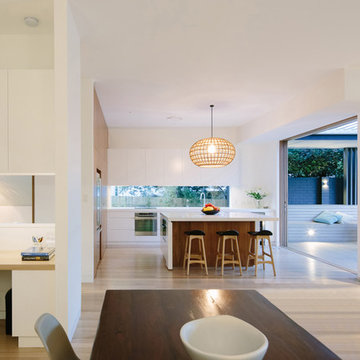
Ann - Louise Buck
Idee per una cucina contemporanea di medie dimensioni con ante lisce, ante bianche, paraspruzzi a finestra, elettrodomestici in acciaio inossidabile e parquet chiaro
Idee per una cucina contemporanea di medie dimensioni con ante lisce, ante bianche, paraspruzzi a finestra, elettrodomestici in acciaio inossidabile e parquet chiaro
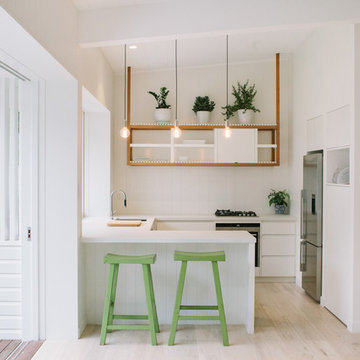
Esempio di una piccola cucina ad U design con lavello sottopiano, ante lisce, ante bianche, elettrodomestici in acciaio inossidabile e parquet chiaro
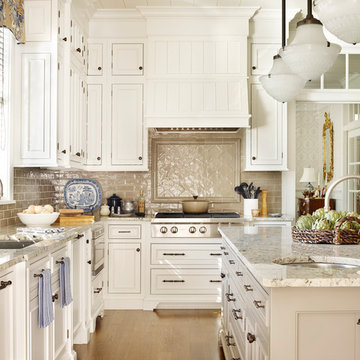
Immagine di una cucina classica di medie dimensioni con lavello sottopiano, ante bianche, paraspruzzi beige, ante a filo, top in granito, paraspruzzi in gres porcellanato, elettrodomestici da incasso e parquet chiaro

Interior view of the kitchen area.
Interior design from Donald Ohlen at Ohlen Design. Photo by Adrian Gregorutti.
Immagine di una piccola cucina country con lavello sottopiano, ante di vetro, ante bianche, paraspruzzi bianco, paraspruzzi con piastrelle diamantate, elettrodomestici in acciaio inossidabile, parquet chiaro e top in legno
Immagine di una piccola cucina country con lavello sottopiano, ante di vetro, ante bianche, paraspruzzi bianco, paraspruzzi con piastrelle diamantate, elettrodomestici in acciaio inossidabile, parquet chiaro e top in legno

Foto di una cucina minimal di medie dimensioni con lavello sottopiano, ante lisce, ante in legno bruno, paraspruzzi beige, paraspruzzi con piastrelle in pietra, elettrodomestici da incasso, parquet chiaro e pavimento beige
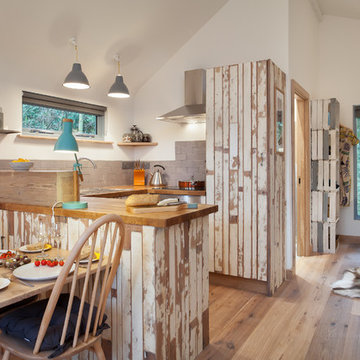
Matthew Heritage
Idee per una cucina rustica con top in legno, paraspruzzi grigio, paraspruzzi con piastrelle in pietra, elettrodomestici in acciaio inossidabile e parquet chiaro
Idee per una cucina rustica con top in legno, paraspruzzi grigio, paraspruzzi con piastrelle in pietra, elettrodomestici in acciaio inossidabile e parquet chiaro
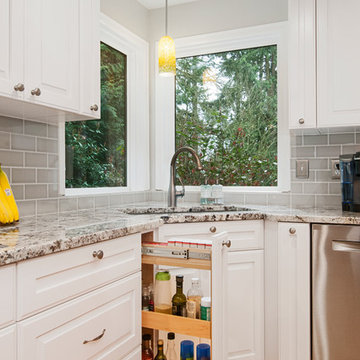
Immagine di una grande cucina design con ante in stile shaker, lavello a doppia vasca, ante bianche, top in granito, paraspruzzi grigio, paraspruzzi con piastrelle diamantate, elettrodomestici in acciaio inossidabile e parquet chiaro

Simon Kennedy
Foto di una cucina scandinava con ante lisce, ante blu, top in legno, paraspruzzi blu e parquet chiaro
Foto di una cucina scandinava con ante lisce, ante blu, top in legno, paraspruzzi blu e parquet chiaro

Kitchen
Photography by Katherine Lu
Esempio di una cucina scandinava con lavello sottopiano, ante bianche, top in marmo, parquet chiaro, ante lisce e paraspruzzi con lastra di vetro
Esempio di una cucina scandinava con lavello sottopiano, ante bianche, top in marmo, parquet chiaro, ante lisce e paraspruzzi con lastra di vetro

When this suburban family decided to renovate their kitchen, they knew that they wanted a little more space. Advance Design worked together with the homeowner to design a kitchen that would work for a large family who loved to gather regularly and always ended up in the kitchen! So the project began with extending out an exterior wall to accommodate a larger island and more moving-around space between the island and the perimeter cabinetry.
Style was important to the cook, who began collecting accessories and photos of the look she loved for months prior to the project design. She was drawn to the brightness of whites and grays, and the design accentuated this color palette brilliantly with the incorporation of a warm shade of brown woods that originated from a dining room table that was a family favorite. Classic gray and white cabinetry from Dura Supreme hits the mark creating a perfect balance between bright and subdued. Hints of gray appear in the bead board detail peeking just behind glass doors, and in the application of the handsome floating wood shelves between cabinets. White subway tile is made extra interesting with the application of dark gray grout lines causing it to be a subtle but noticeable detail worthy of attention.
Suede quartz Silestone graces the countertops with a soft matte hint of color that contrasts nicely with the presence of white painted cabinetry finished smartly with the brightness of a milky white farm sink. Old melds nicely with new, as antique bronze accents are sprinkled throughout hardware and fixtures, and work together unassumingly with the sleekness of stainless steel appliances.
The grace and timelessness of this sparkling new kitchen maintains the charm and character of a space that has seen generations past. And now this family will enjoy this new space for many more generations to come in the future with the help of the team at Advance Design Studio.
Dura Supreme Cabinetry
Photographer: Joe Nowak
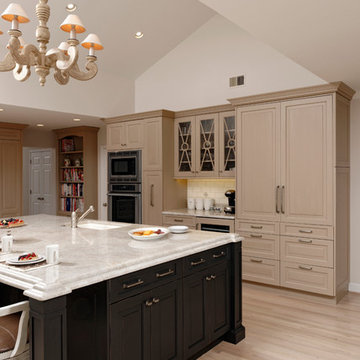
Bob Narod
Idee per un'ampia cucina classica con lavello sottopiano, ante con bugna sagomata, ante beige, top in granito, paraspruzzi beige, paraspruzzi con piastrelle in ceramica, elettrodomestici in acciaio inossidabile e parquet chiaro
Idee per un'ampia cucina classica con lavello sottopiano, ante con bugna sagomata, ante beige, top in granito, paraspruzzi beige, paraspruzzi con piastrelle in ceramica, elettrodomestici in acciaio inossidabile e parquet chiaro

Gareth Gardner
Esempio di un cucina con isola centrale scandinavo con ante lisce, top in quarzo composito, elettrodomestici in acciaio inossidabile, lavello sottopiano, parquet chiaro, ante grigie e parquet e piastrelle
Esempio di un cucina con isola centrale scandinavo con ante lisce, top in quarzo composito, elettrodomestici in acciaio inossidabile, lavello sottopiano, parquet chiaro, ante grigie e parquet e piastrelle

Roundhouse Urbo bespoke matt lacquer kitchen in Crown Antique white with worktops in Polished Silkstone and Wholestave Oak
Esempio di una grande cucina nordica con lavello sottopiano, ante lisce, ante bianche, top in superficie solida, paraspruzzi bianco, paraspruzzi con lastra di vetro, parquet chiaro e elettrodomestici in acciaio inossidabile
Esempio di una grande cucina nordica con lavello sottopiano, ante lisce, ante bianche, top in superficie solida, paraspruzzi bianco, paraspruzzi con lastra di vetro, parquet chiaro e elettrodomestici in acciaio inossidabile
Cucine beige con parquet chiaro - Foto e idee per arredare
8
